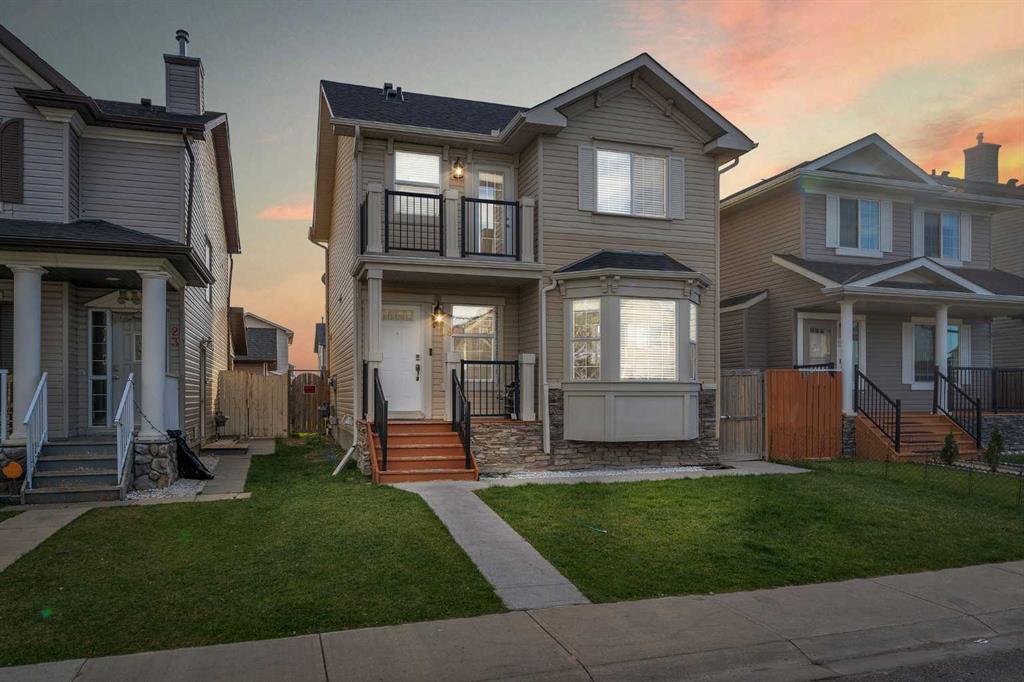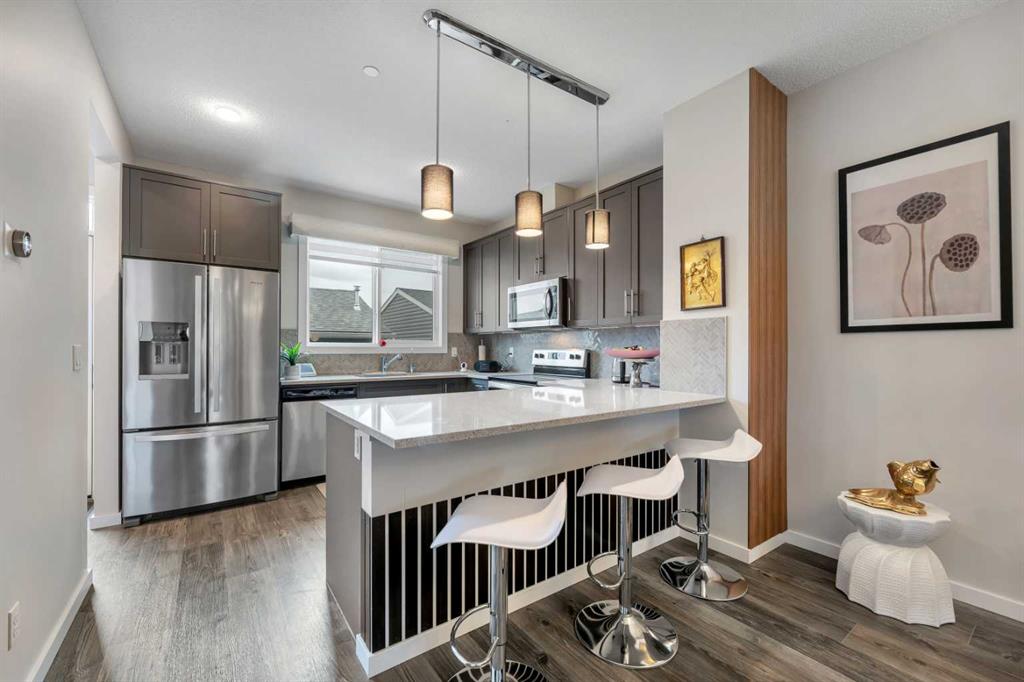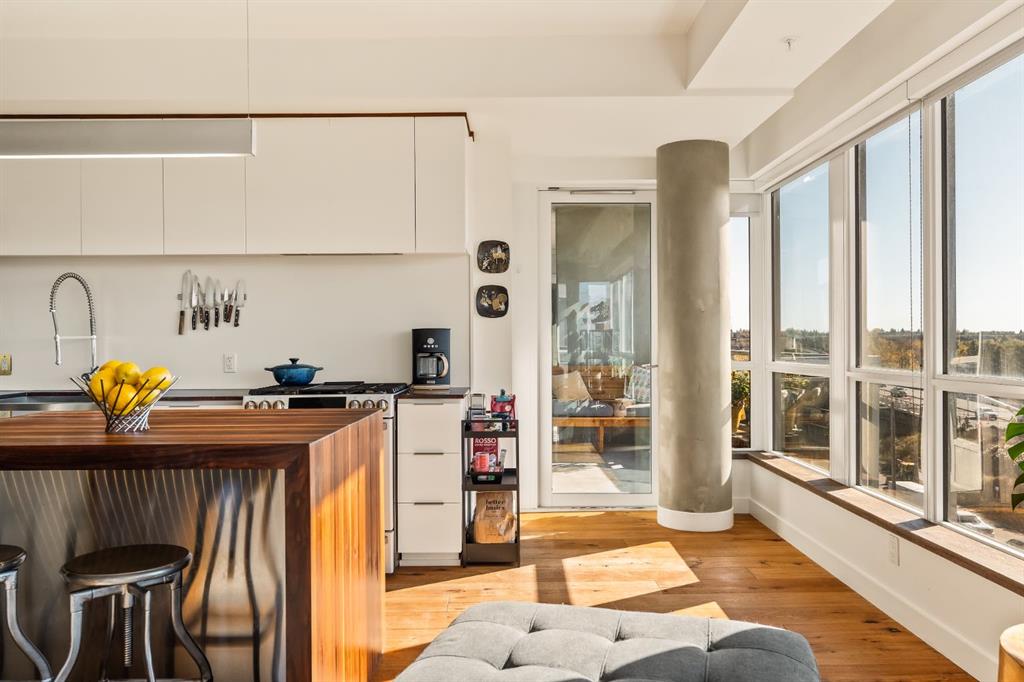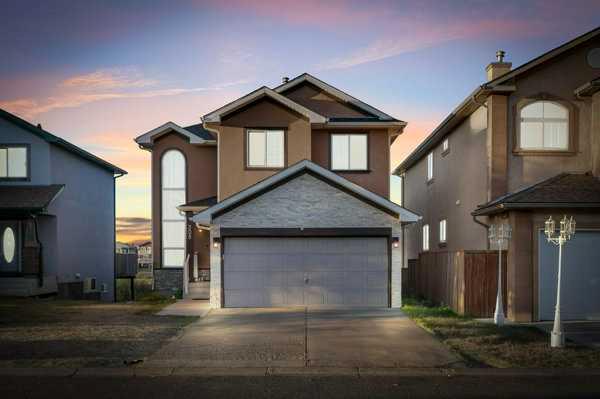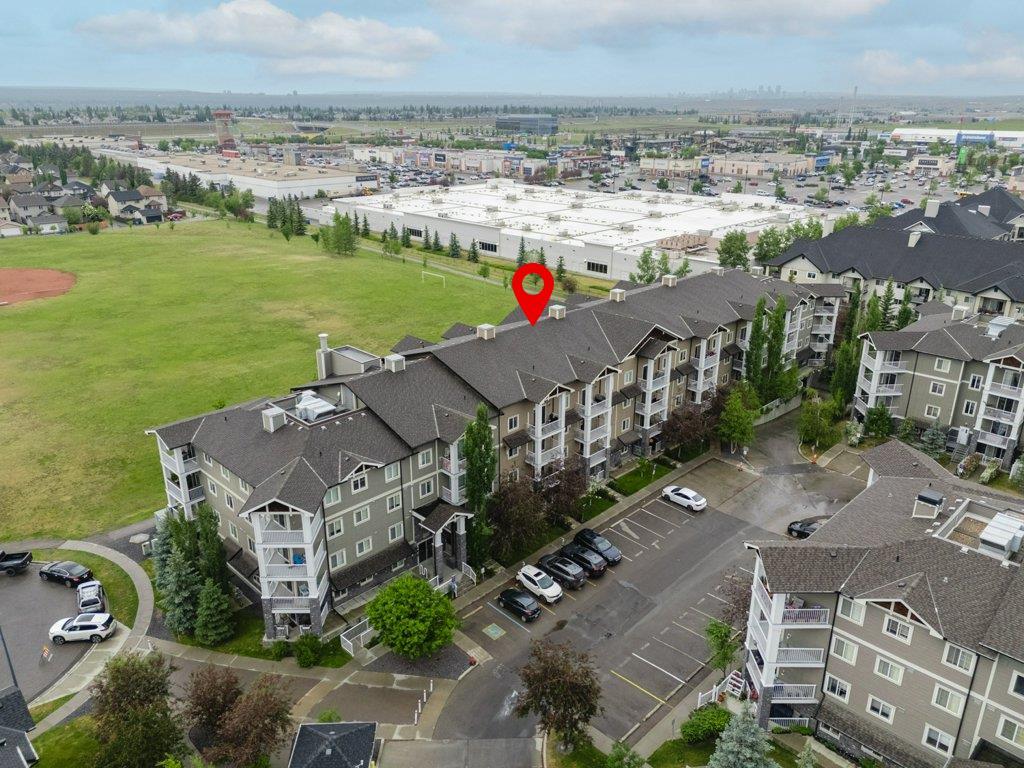524, 63 Inglewood Park SE, Calgary || $585,000
**OPEN HOUSE - Saturday, October 18, 1-3PM** In Calgary’s most storied neighbourhood, where the Bow River bends around tree-lined paths and history meets creativity, lies a home that captures the essence of bespoke living. This remarkable SoBow residence, featuring one of the most desirable floor plans in the entire complex, is not just a place to live, it’s a work of art shaped by craftsmanship, texture, and intention.
From the moment you enter, every detail has been curated to inspire. A beautifully redesigned front entry offers custom cabinetry, integrated shelving, and a built-in bench, a thoughtful welcome that blends elegance with everyday function. The kitchen, anchored by rare Iron Red stone countertops and a solid hardwood waterfall butcher block island, is both sculptural and soulful. A GE Café gas stove and basin sink with garburator bring culinary precision, while the extended island invites gatherings and conversation.
Throughout the home, subtle artistry abounds. Custom wood trim frames every windowsill, walnut corner edging defines the main spaces, and a stunning feature wall with floating beverage shelves transforms the living room into a refined retreat. Each of the three bathrooms is elevated by handcrafted vanities topped with bespoke vessel sinks, while Buster + Punch switches and designer lighting add a quiet note of luxury.
This unit also offers exceptional convenience, including two titled underground parking stalls in a heated garage, one titled storage locker, and secure bike storage, a rare and valuable combination for inner-city living.
Set within SoBow, a visionary community designed by NORR Architects to honour Inglewood’s industrial past while embracing its modern renaissance, residents enjoy a host of premium amenities. A full-time concierge, state-of-the-art fitness facility, weight room, yoga room, owners lounge, and media room extend your living experience well beyond your front door. Surrounded by 14 acres of landscaped courtyards and Aspen groves, with the Bow River and Pearce Estate Park just steps away, SoBow offers an unmatched lifestyle.
Located in the vibrant, sought-after community of Inglewood, where amenities, restaurants, shopping, breweries, and parks are all within walking distance, this home embodies the perfect balance between dynamic city living and serene natural beauty.
This is a home where craftsmanship meets character, where nature meets design, and where the timeless spirit of Inglewood finds its most sophisticated expression.
Listing Brokerage: Charles










