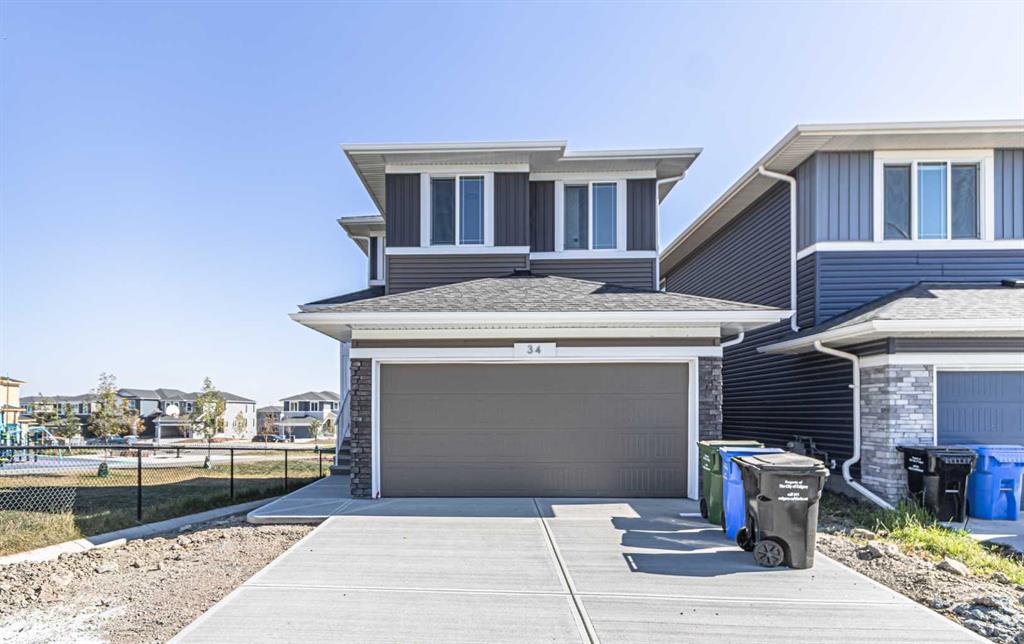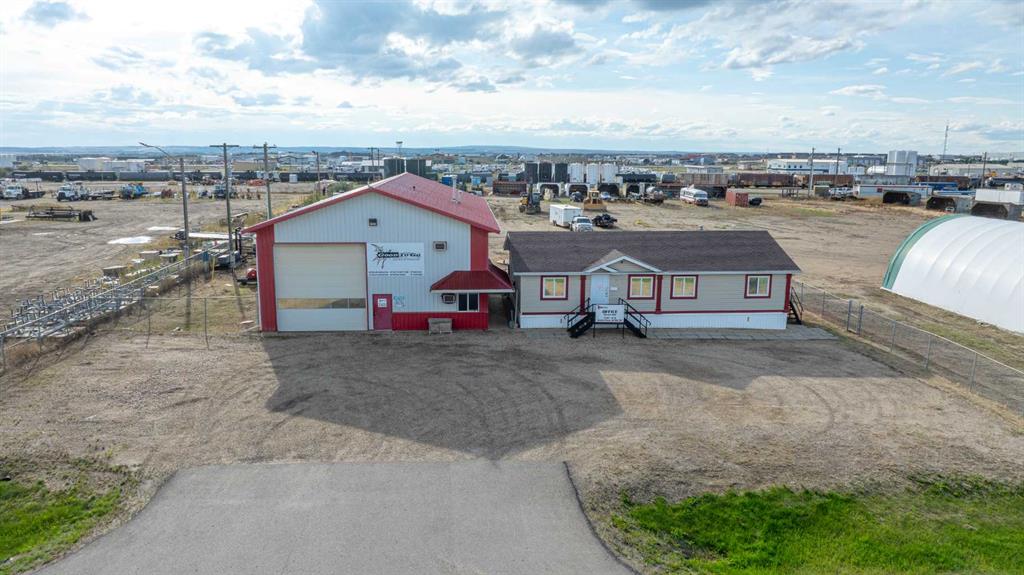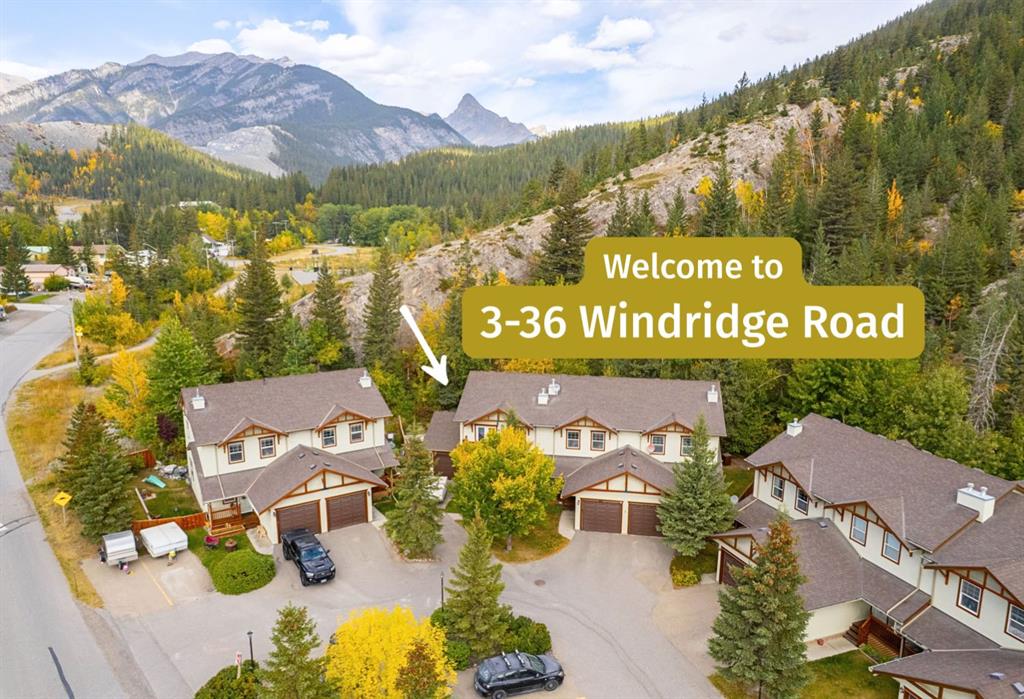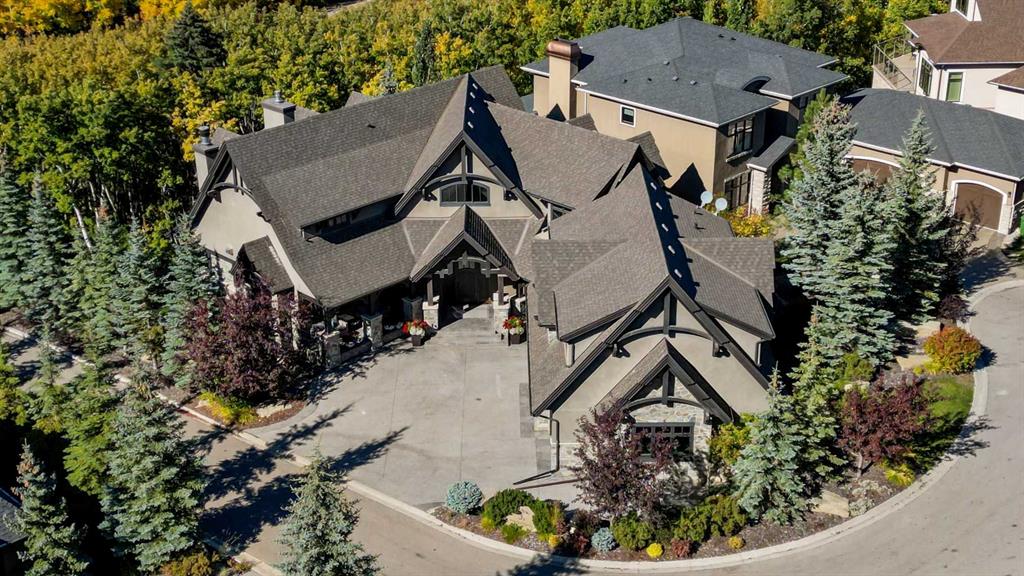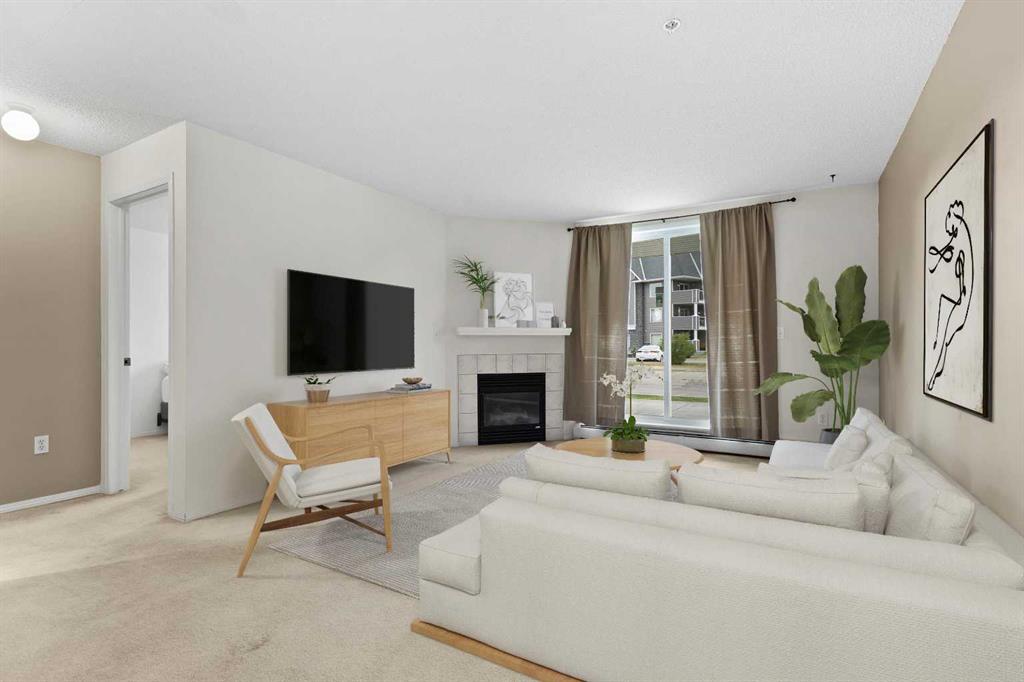31 Spring Valley Heights SW, Calgary || $4,500,000
Nestled within the prestigious enclave of Springbank Valley Heights, this exceptional custom-built estate embodies understated luxury and timeless sophistication.Spanning over 7,500 square feet of exquisitely designed living space on a 12,604 sq. ft. lot, every detail of this residence reflects a deep commitment to craftsmanship and elegance.The stately stone exterior and charming front veranda create a distinguished first impression, while the grand foyer—with its sweeping curved staircase and polished hardwood floors—sets the stage for the refined interiors beyond. Designed for both culinary excellence and intimate entertaining, the gourmet kitchen features professional grade Viking and Miele appliances, including a gas range, an additional speed oven that doubles as a microwave, espresso machine, triple dishwashers, and a large double Sub-Zero fridge that complements the kitchen’s exceptional functionality.Granite countertops and custom cabinetry elevate the space, while the great room exudes warmth and sophistication, showcasing a custom granite stone fireplace that creates a “Chic Chalet” ambiance reminiscent of an upscale mountain retreat—perfect for gathering and relaxation. This space flows into the adjacent dining room, distinguished by its vaulted ceiling with custom wood inlay and uninterrupted ravine views—an inspiring setting for hosting or intimate evenings, framed by expansive windows that open to a serene west-facing backyard. Outside, an inviting new tile patio with a built-in BBQ and wood-burning fireplace creates a seamless extension of the home—ideal for alfresco dining and evening conversation as the sun sets over the ravine. A private home office with custom millwork provides a peaceful retreat for productivity, while the heated triple-car garage with its own furnace offers direct access to a spacious media lounge complete with wet bar, two-piece bath, and home theatre setup. Upstairs, the primary suite is a sanctuary of calm with a spa-inspired 6-piece ensuite featuring a steam shower, dual vanities, and a meticulously designed walk-in closet.Two additional bedrooms, each with private ensuites, are complemented by a full upper-level laundry room for convenience. A second laundry area on the main level adds thoughtful functionality.The walkout lower level caters to wellness and leisure, showcasing a training pool enclosed in glass-a space that feels like a private spa, complete with bar fridge and freezer drawers, alongside a fully equipped fitness room and two additional bedrooms, each with a full bath.Thoughtfully appointed with in-floor heating, triple furnace systems, and a comprehensive fire suppression system, this residence offers a rare combination of advanced safety, comfort, and timeless style.Privately positioned against the ravine and just minutes from Aspen Landing and Stoney Trail, this is more than a home—it is a statement of enduring quality, designed for those who appreciate refinement, privacy, and elegance in every detail.
Listing Brokerage: RE/MAX Complete Realty










