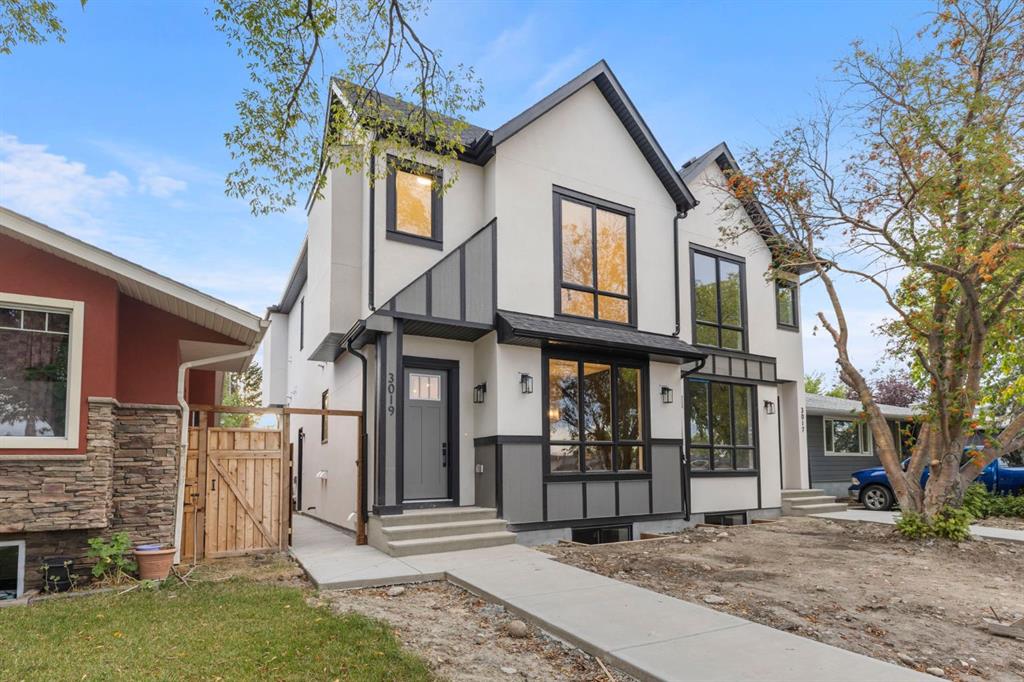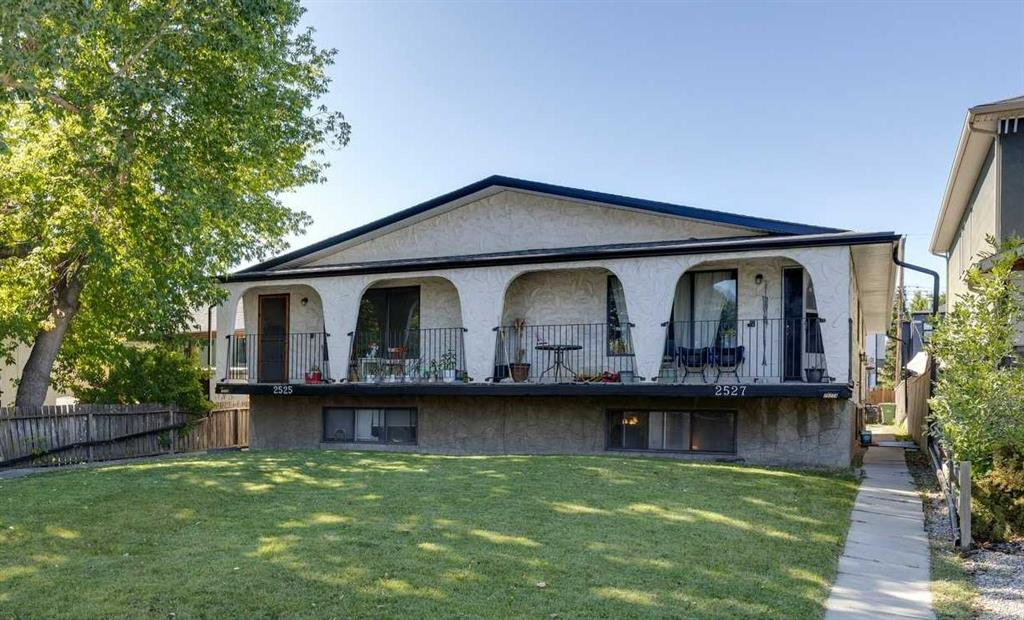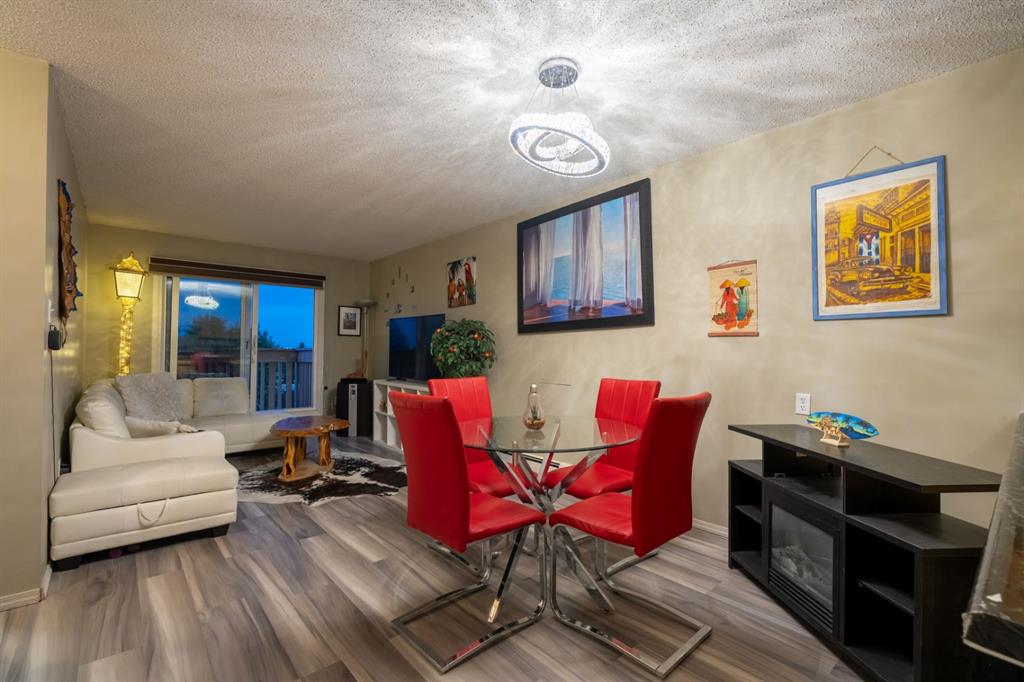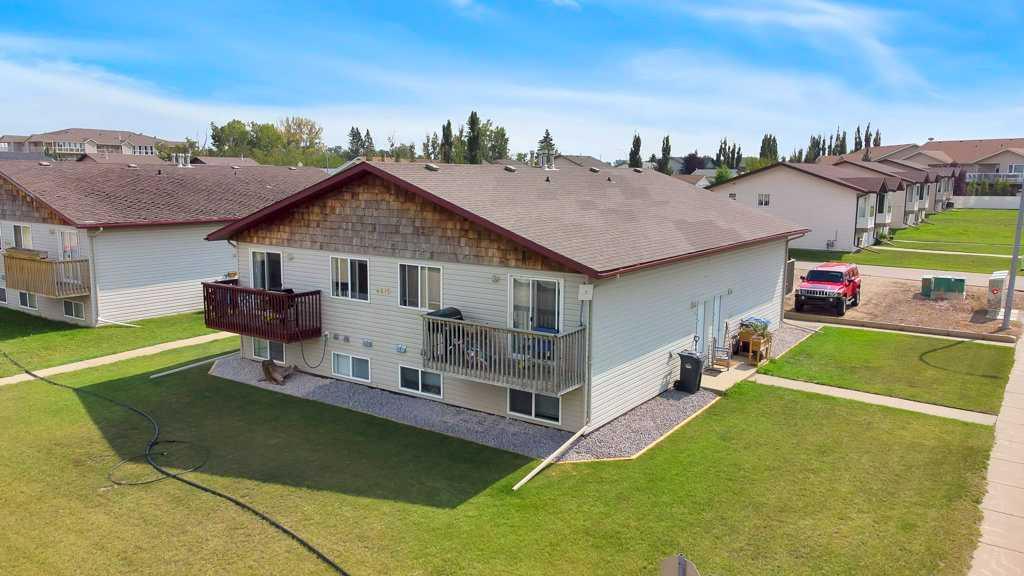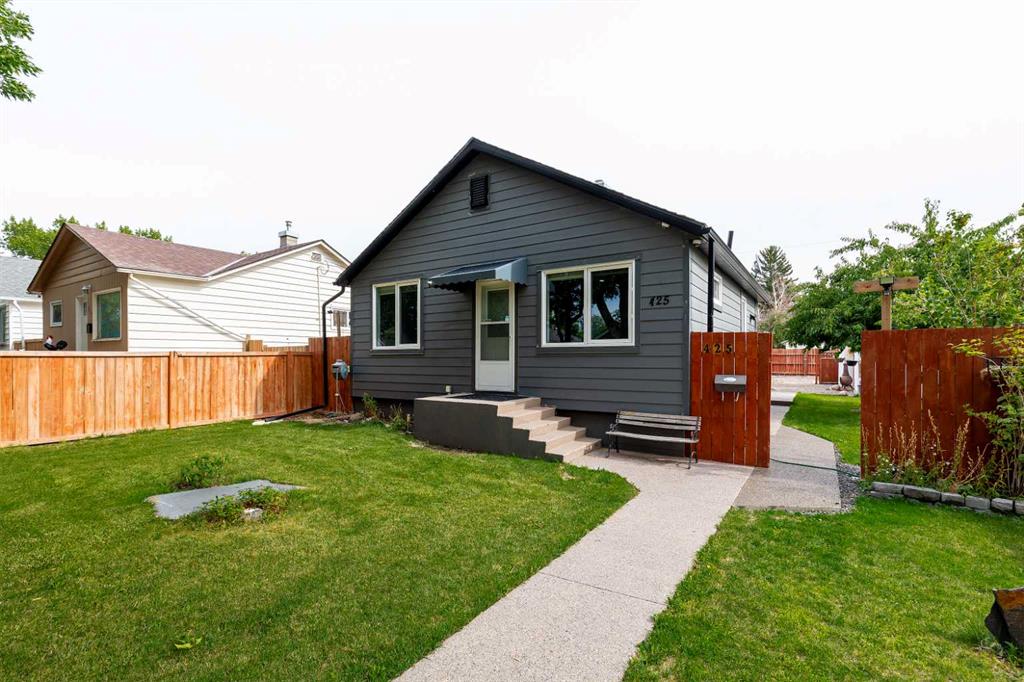631, 11620 Elbow Drive SW, Calgary || $209,900
Located in the heart of Canyon Meadows, this turnkey condo is ideal for a first-time buyer or investor as it hosts a desirable top-floor location within the building, has low condo fees that include ALL utilities and is in a well-managed complex! From the moment you walk in, you will be impressed by the thoughtful design and functionality of this home! What’s special about this unit, is the amount of living space and storage within the condo. Your front hall closet in your entryway is generous in size and sits across from an additional expansive storage room! This storage room is so large that it can fit your bike, Christmas tree and tires, no problem! If you live ‘minimally’ you can convert the storage room into an in-home office. Walk through to your chef’s kitchen which is open concept in design as it overlooks your main living space. There is plenty of cabinetry, a tile feature, full-sized appliances and it is complimented by an L-shaped island, a perfect place for morning coffee. This spacious condo even has an intimate dining area. The main living space seamlessly transitions from room to room, ideal for hosting family and friends. You will love the family room as it is adorned with natural light as it hosts beautiful windows and a floor to ceiling glass door that accesses your picturesque patio, an outdoor oasis. The balcony is on the top floor offering privacy and the highest views from within the complex. At the end of the day, unwind in your primary retreat, this bedroom has space for a king-sized bed, a large closet and plenty of natural light. This residence is completed by a spacious four-piece bath with a touch led mirror. In recent years the unit has been refreshed with new flooring, paint, light fixtures and electronic blinds! Furniture is negotiable and the seller will leave it behind for an additional $3,000. Yes, you have your own assigned parking stall with a plug – in, and the laundry room has plenty of machines so you are never waiting. This property is located within The Anderson Place Complex, a well-maintained building with many recent upgrades including a new security system, new vinyl windows (2017), new roof (2018) and boiler (2019). This means that a lot of the big-ticket items are already taken care of, plus it is rare to find a unit in Calgary under $250k in a complex that has no post tension cables! The condo fees include all the regular common area maintenance, professional management, reserve fund, snow removal, and all utilities - heat, water and electricity! Canyon Meadows is a prestigious community that hosts schools, shopping, amenities, transit and for nature lovers has access to a plethora of pathways and trails throughout the beautiful fish-creek park. This is the perfect place to call home, show today!
Listing Brokerage: Real Estate Professionals Inc.










