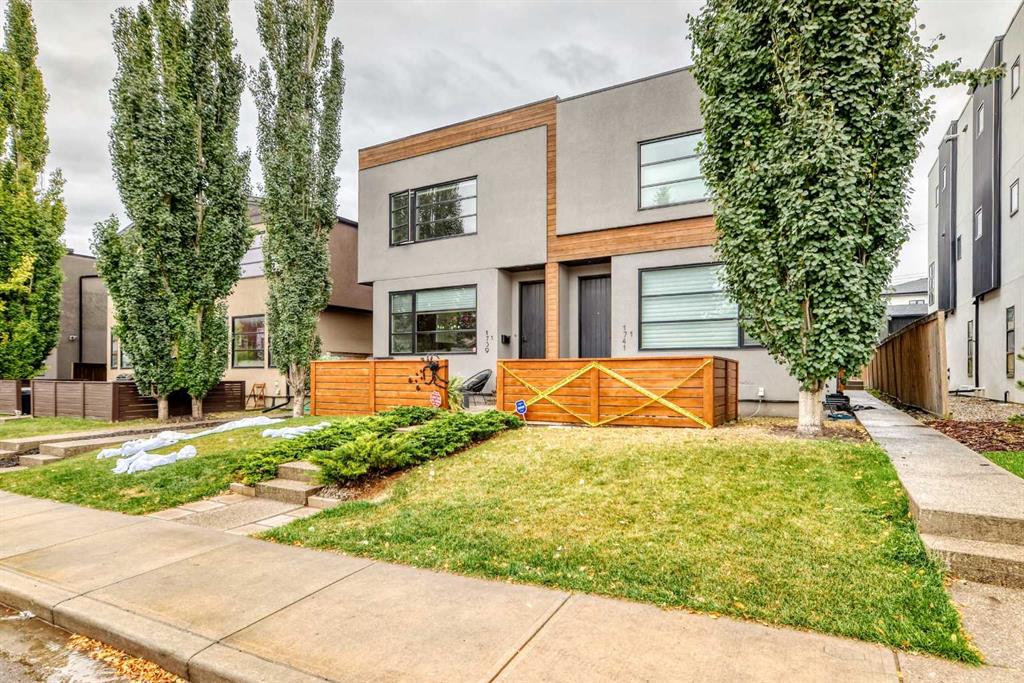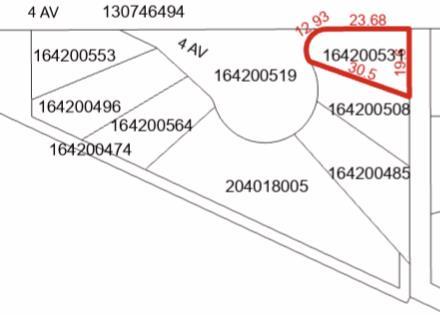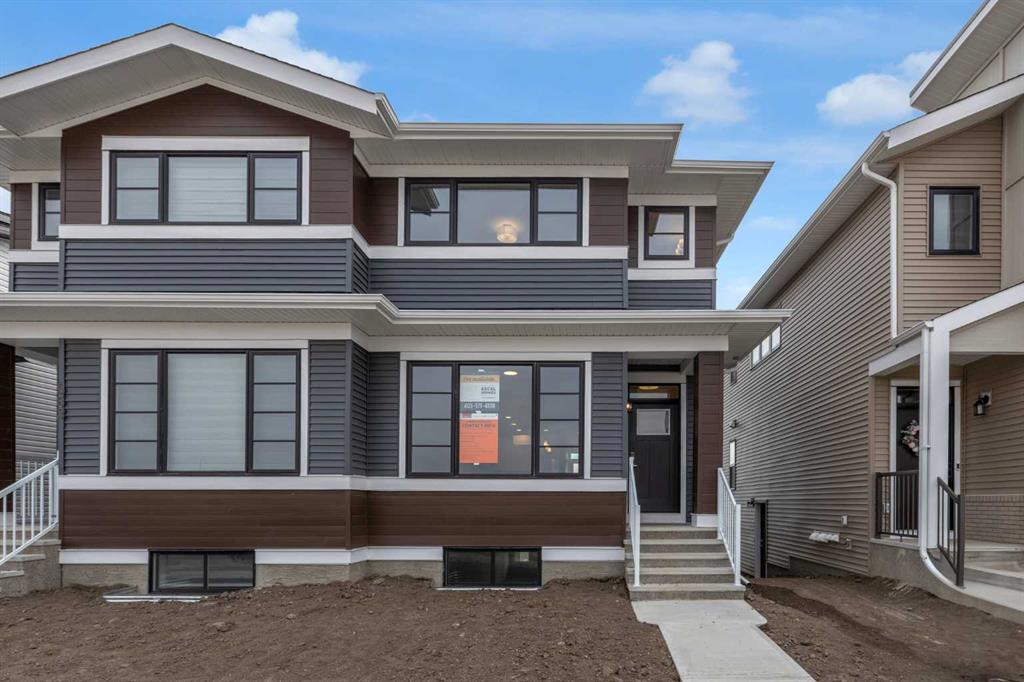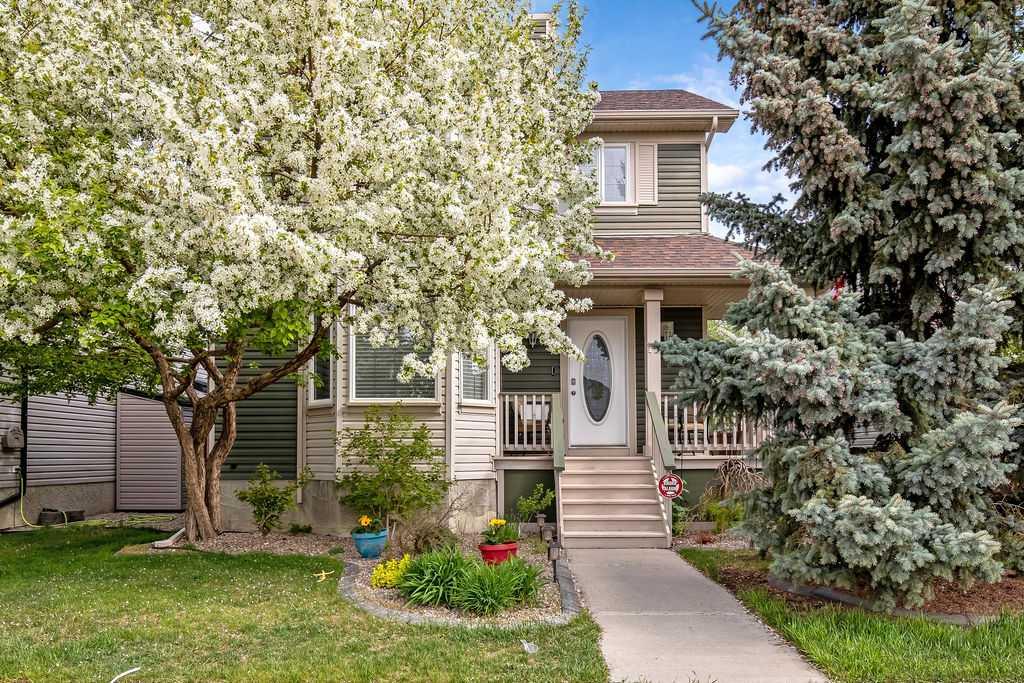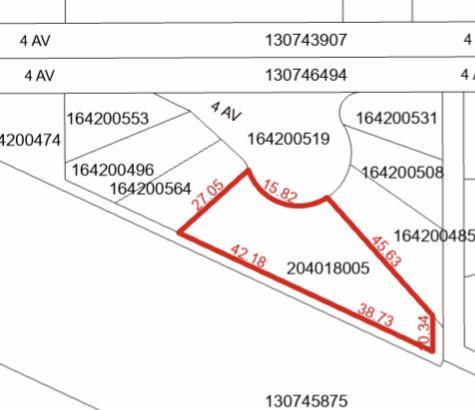17 Luxstone Crescent SW, Airdrie || $559,900
OPEN HOUSE SATURDAY 18TH & SUNDAY 19TH FROM 2PM-4PM.This move-in ready home is situated on a quiet street in the highly sought after family friendly neighborhood of Luxstone. As you approach you will notice the welcoming front porch and the pride of ownership including new siding, new shingles and almost all new windows (Completed in 2015). This well thought out layout offers gleaming vinyl plank flooring throughout and over 1850 developed sq ft. The front living room is a focal point and is flooded with natural light. A spacious “u shaped” kitchen is situated at the back of the home with timeless white cabinets that reach all the way to the ceiling, under cabinet lights, plenty of storage due to the corner pantry, a gas stove, and sink which looks onto the large dining room. Making it easy to entertain and connect. Off the bright dining room is direct access to your low maintenance outdoor oasis. Including a spacious deck, gorgeous stamped concrete patio, mature trees, garden boxes and an OVERSIZED 22x24 HEATED GARAGE! There is a convenient main level laundry room, and powder room tucked away for privacy. Upstairs you will find two well sized bedrooms each with walk in closets, and one with hard surface flooring. The oversized windows, in the primary draw in a ton of natural light, there is also plenty of storage with his and her closets. The oversized main bath has a separate shower, expansive vanity and relaxing soaker tub. The lower level is fully finished with a rec/game area, built in cabinets, and an additional living room. This updated home also offers fresh paint, all new flooring including stain resistant polyester carpet (2020), a newer high efficiency furnace (2020), hot water on demand (2023), as well as the comforts of air conditioning(2020). Perfectly situated close to schools, shopping, restaurants, and just a quick 5-minute drive to Deerfoot for an effortless commute. This home offers tremendous value, schedule your private showing or view the virtual tour today.
Listing Brokerage: CIR Realty










