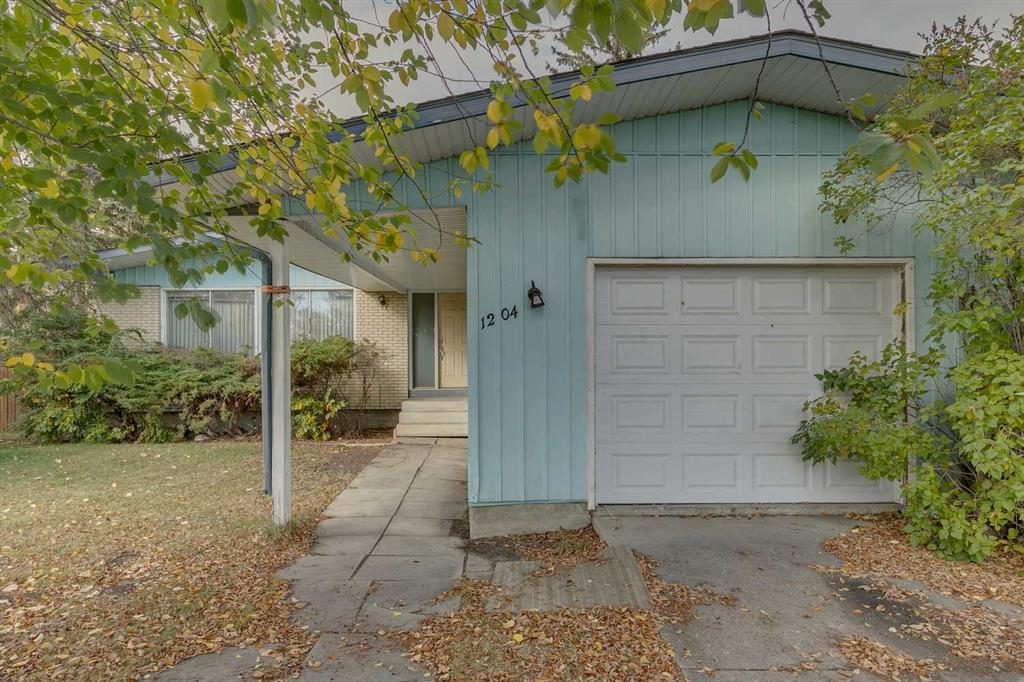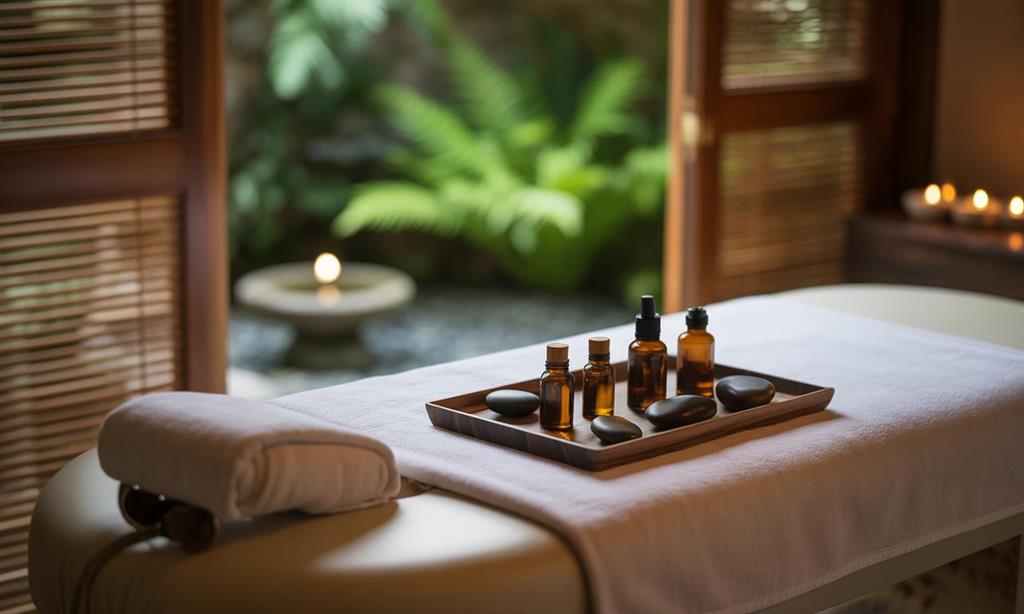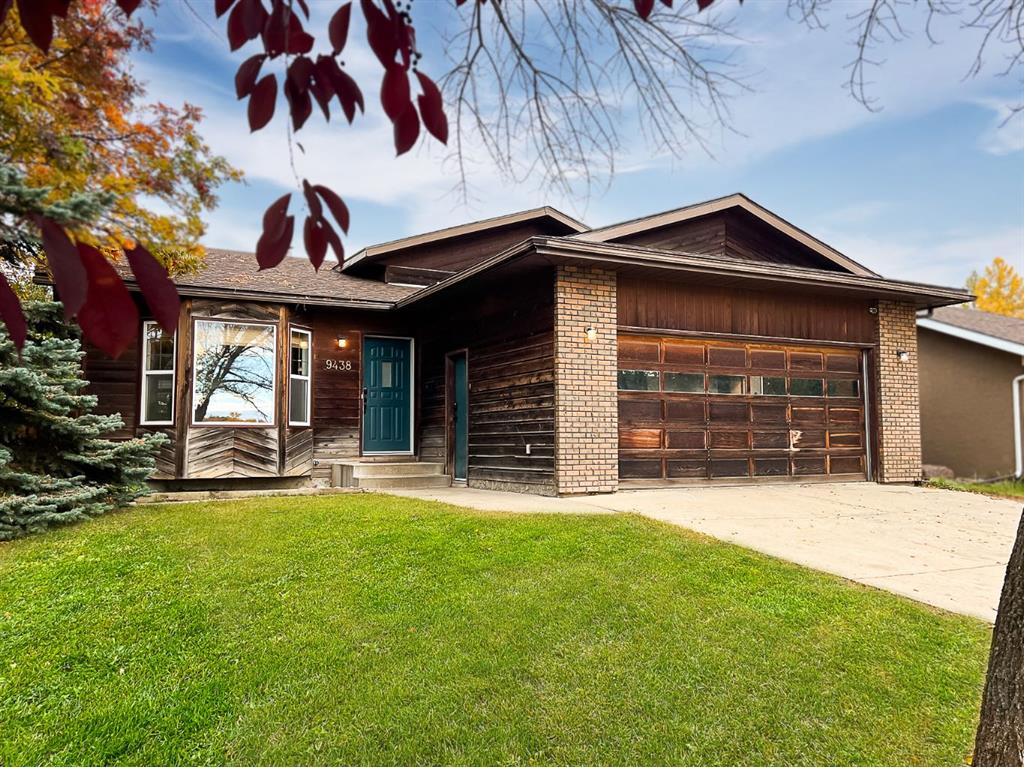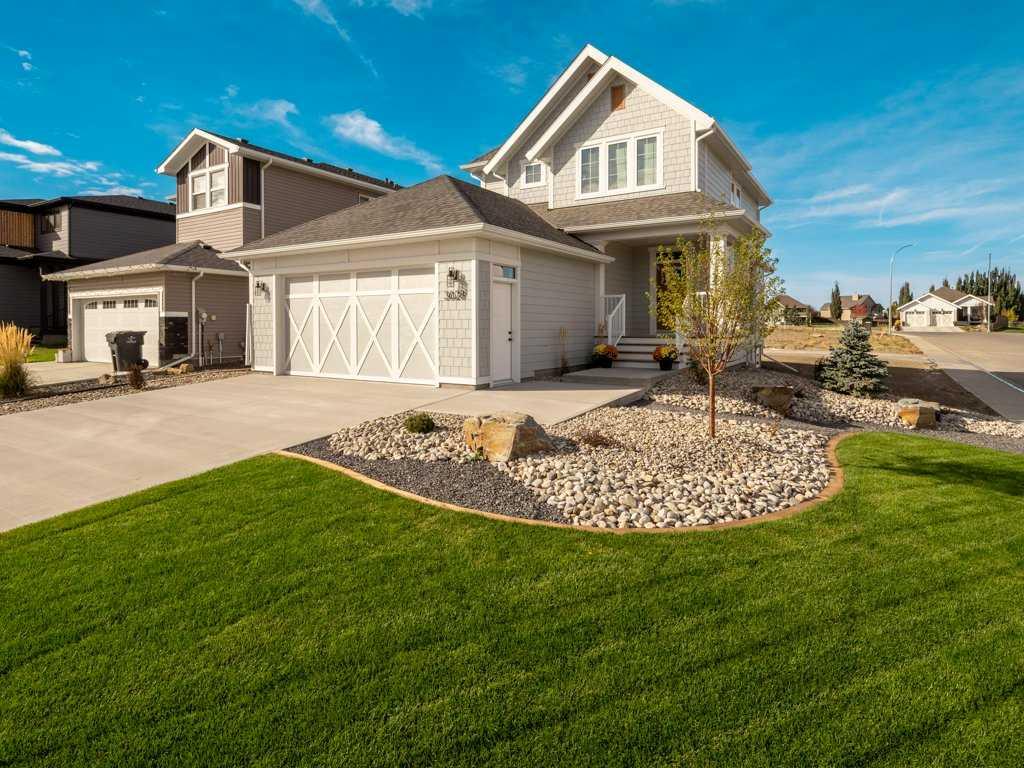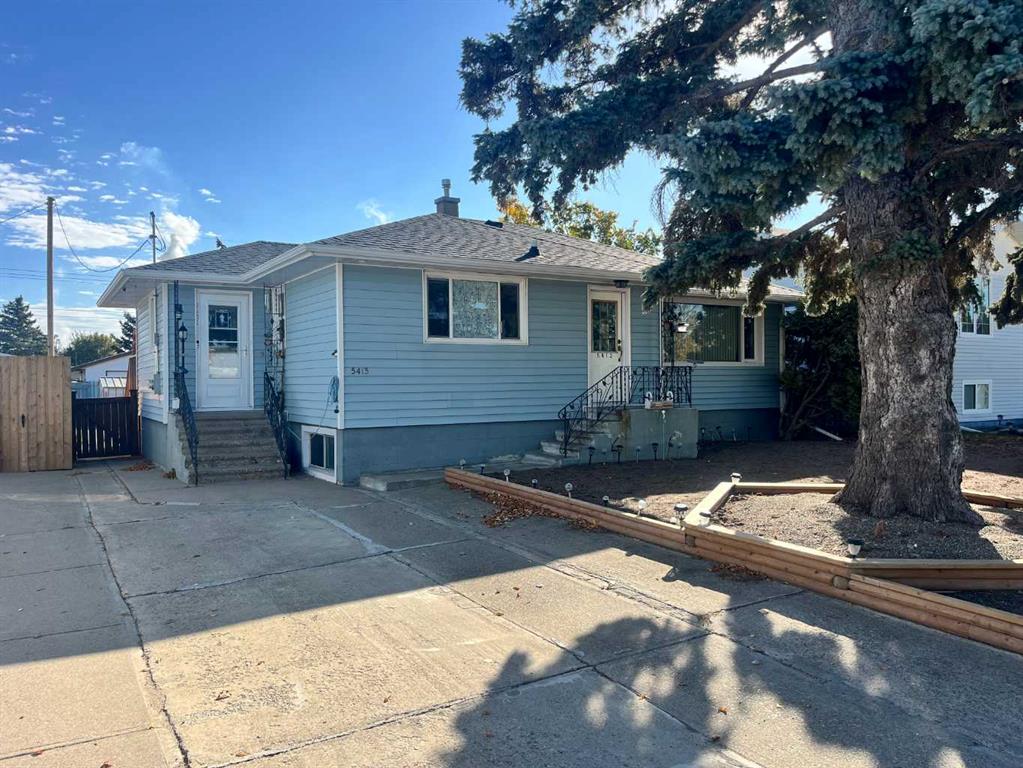9438 63 Avenue , Grande Prairie || $432,500
Welcome to this beautifully maintained 4-level split tucked away in the highly desirable Country Club Estates! Thoughtfully updated and move-in ready, this home perfectly blends modern comfort with timeless charm. Step inside to discover an open-concept layout that seamlessly connects the living room, dining area, and bright, contemporary kitchen, featuring crisp white cabinetry, a stunning live-edge sit-up bar, and a stylish tile backsplash that adds warmth and character. Upstairs, the spacious primary suite offers a relaxing retreat with a tiled ensuite shower and walk-in closet, while two additional bedrooms and a beautiful 4-piece tiled main bath complete the level. The third level is designed for cozy evenings and easy entertaining, featuring a welcoming family room with a wood-burning stove, a stylish bar area, a fourth bedroom, a bathroom, and convenient laundry facilities. The fully finished fourth level provides excellent bonus space, ideal for a home gym, playroom, or hobby room. Additionally, there is an ample crawl space and a storage room with shelving to meet all your organizational needs. Recent updates include fresh paint throughout, a new dishwasher, and a finished, drywalled, and painted fourth level. An attached double garage adds everyday practicality, while the private, fully fenced backyard is an entertainer’s dream. Surrounded by mature trees for privacy, with additional new trees planted, this outdoor oasis features a brand-new fence and deck, a built-in cooking station, and a storage shed for extra convenience. Perfect for hosting friends and family. Ideally located near four schools, walking and biking trails, playgrounds, ball diamonds, a dog park, two golf courses, and more. This home truly offers the best in comfort, convenience, and community. Don’t miss out, book your showing today!
Listing Brokerage: Sutton Group Grande Prairie Professionals










