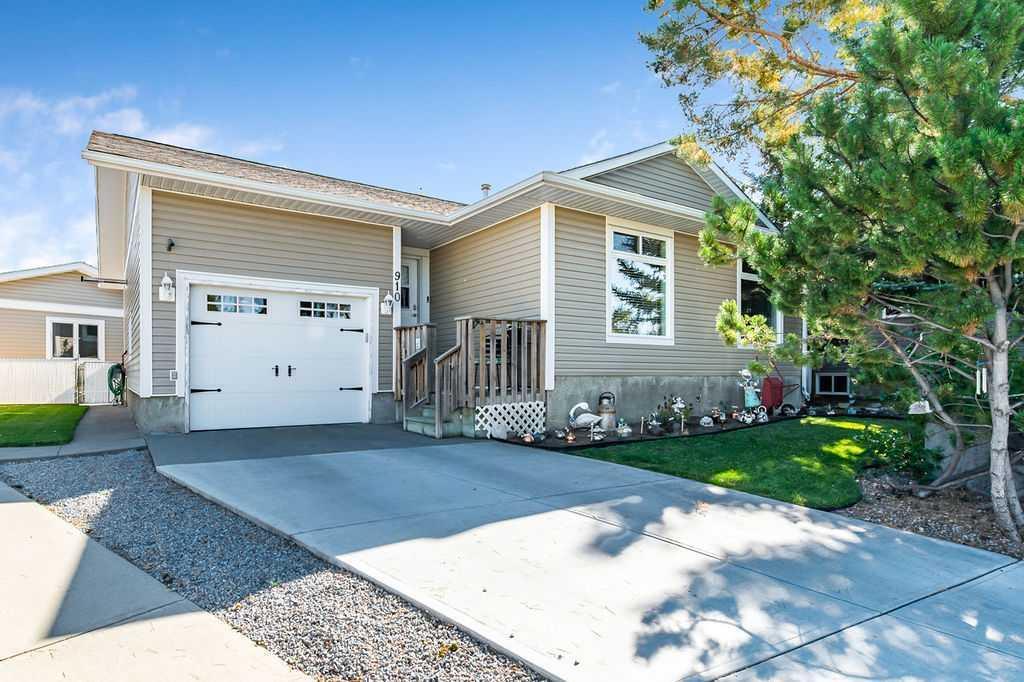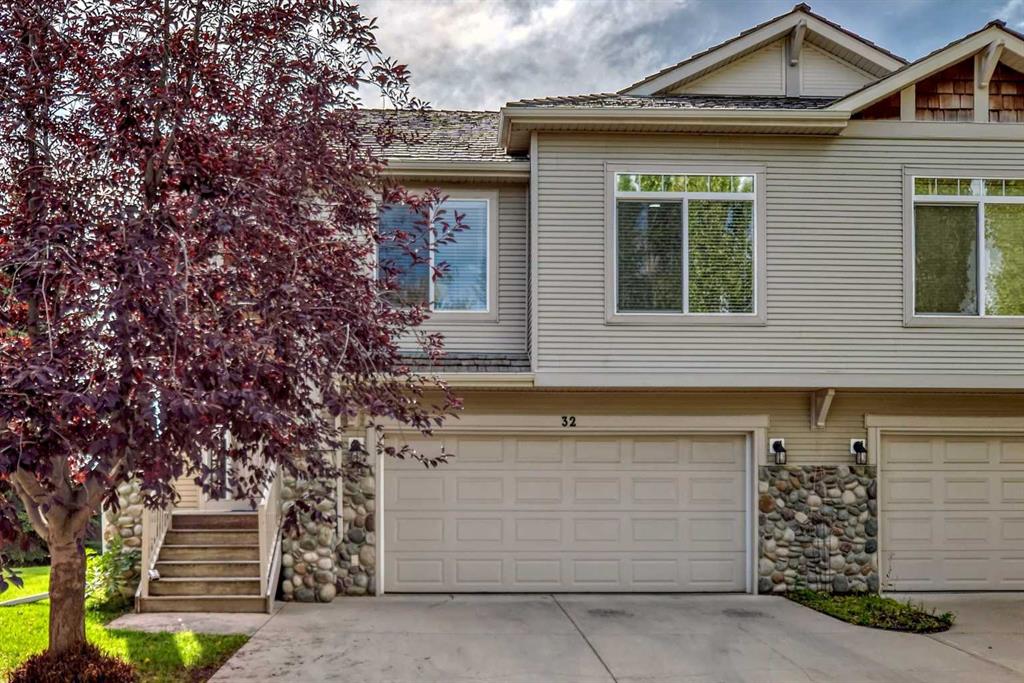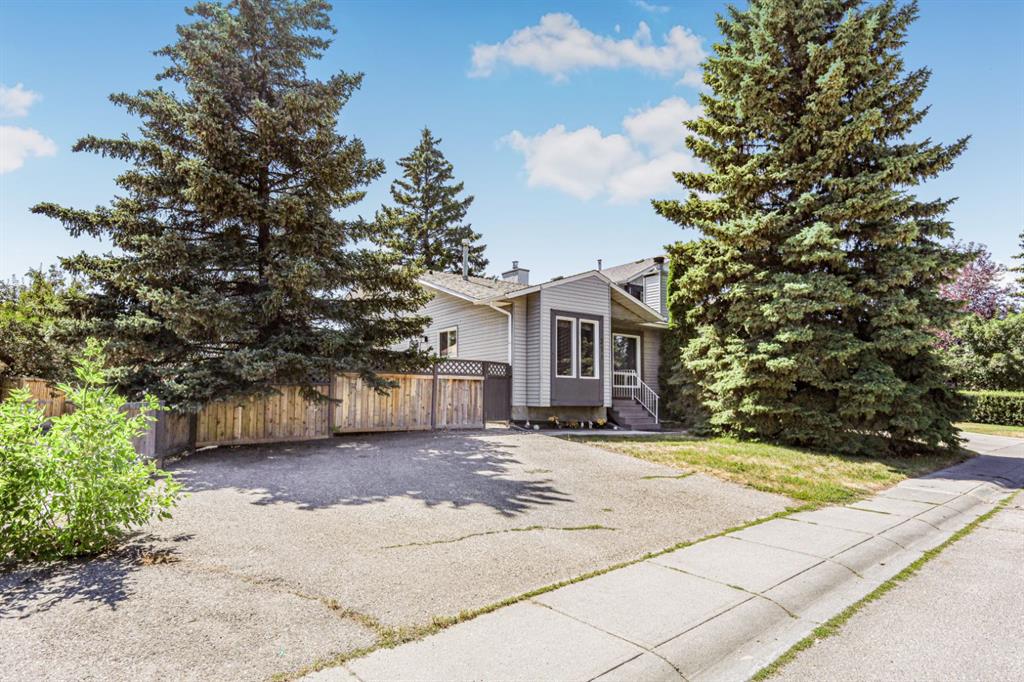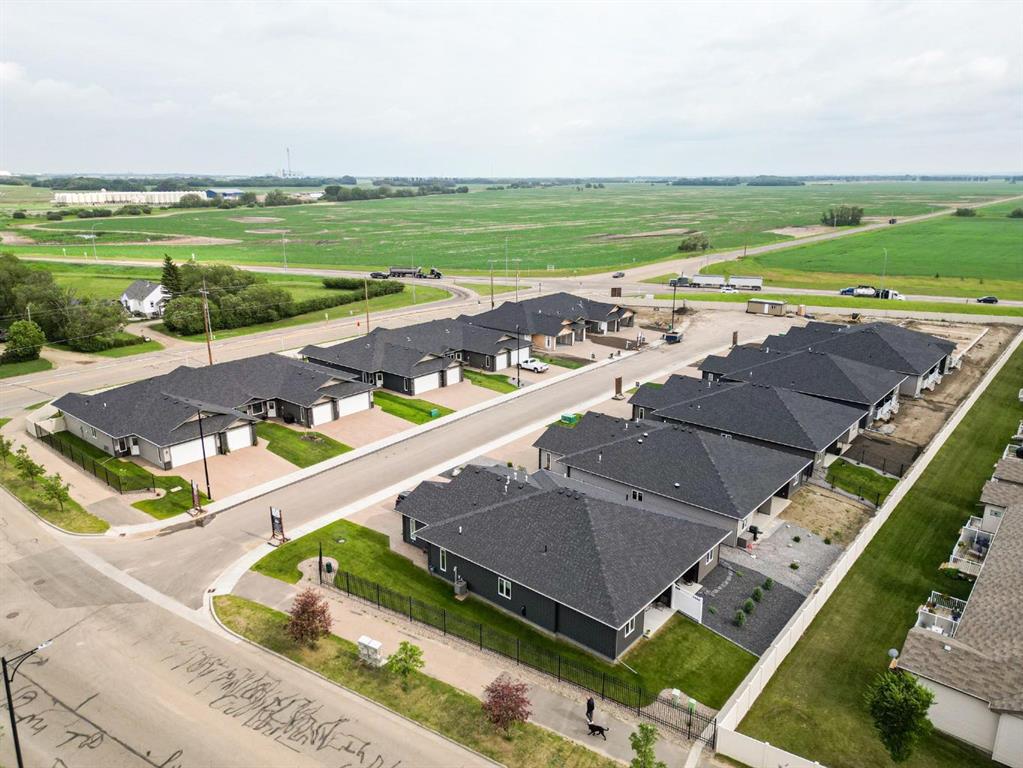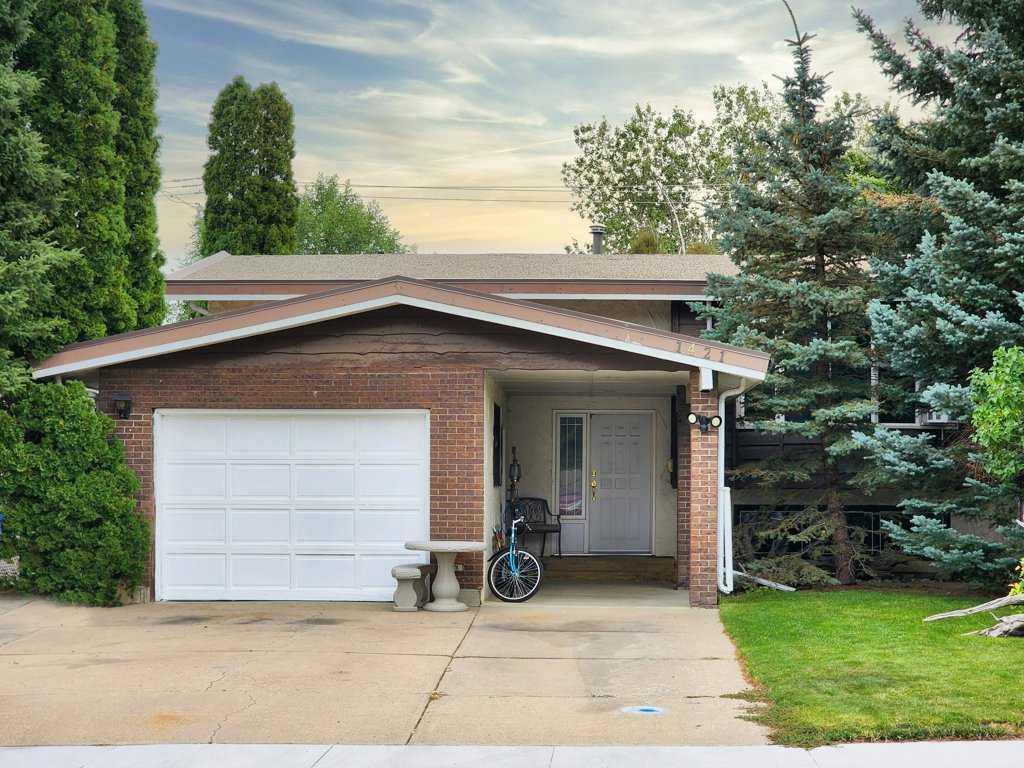910 17 Street SE, High River || $550,000
Two heated Garages! Rear Alley access for RV Parking. This is a lovely, well-maintained bungalow with over 2100 sq ft of living space and many updates through the years, on a quiet street in desirable Sunshine Meadows in S.E. High River. It is conveniently located within walking distance to Sunshine & Emerson Lakes, the Happy Trail pathways as well as local schools – Joe Clark School, Highwood High and Holy Spirit Academy and close to shopping, restaurants and all the services High River has to offer. The front entry is open to the living room with west facing windows and the inviting dining/kitchen area on the east side. Off the kitchen is a main floor laundry with sink and storage/pantry space. Through the garden door in the kitchen is a large, covered porch that you will want to spend your time enjoying the yard, nature, BBQing and entertaining. The master with 3 piece ensuite & double closets, a 4 piece bath with jet tub and a flex room currently used as an office (could be a den or nursery) complete the main floor. Downstairs are 2 good sized bedrooms with walk in closets, a 4 piece bath, a cozy family room for relaxing, space for working out or hobby room and a cold room for extra storage. The front attached garage is easy access through the laundry room. The rear garage is 26\' long X 24\' wide, insulated & drywalled with R50 in garage ceiling, radiant heater, built in cupboards, 10.5 foot ceilings and LED strip lighting. The exterior siding was replaced in 2019 and an additional outer layer of insulation was added at this time. The yard is landscaped with garden beds, feature trees, 2 moveable sheds for storage, as well as closed storage under the rear porch. There are many attractive features to the property, so come and have a look to see if this is the one for you!
Listing Brokerage: RE/MAX Southern Realty










