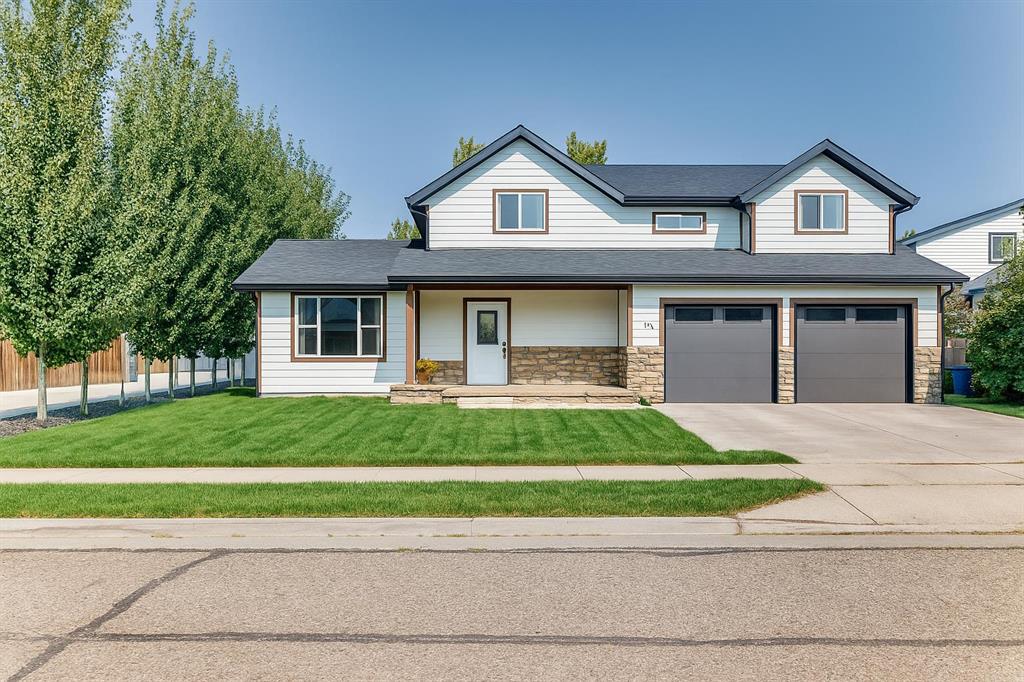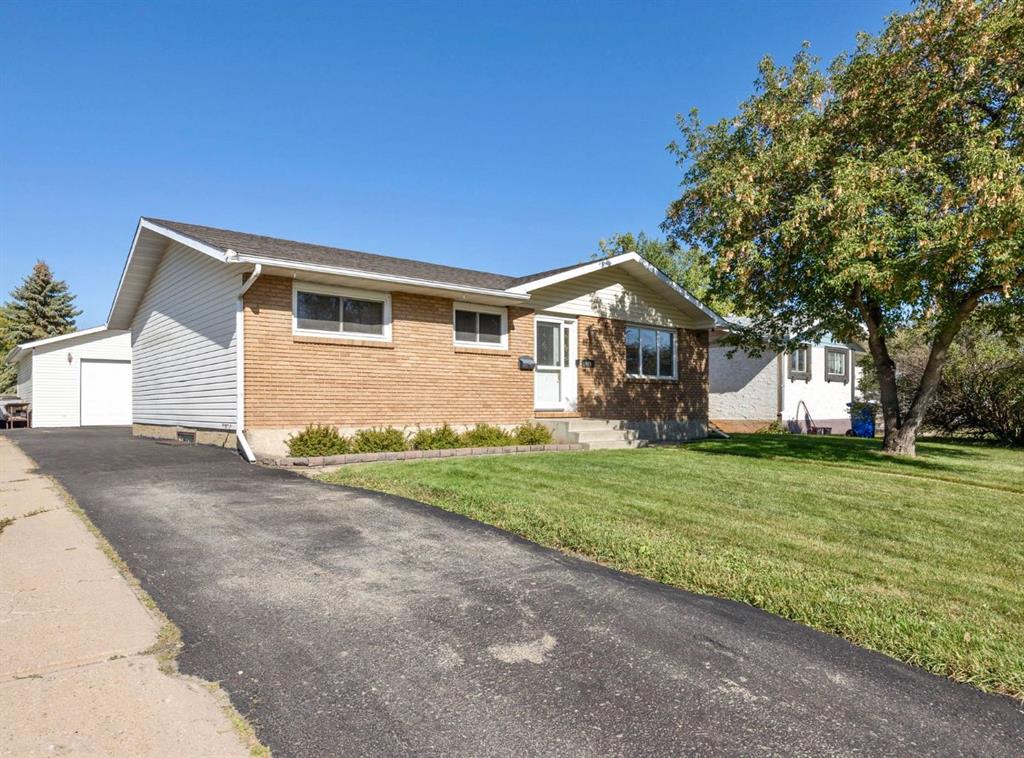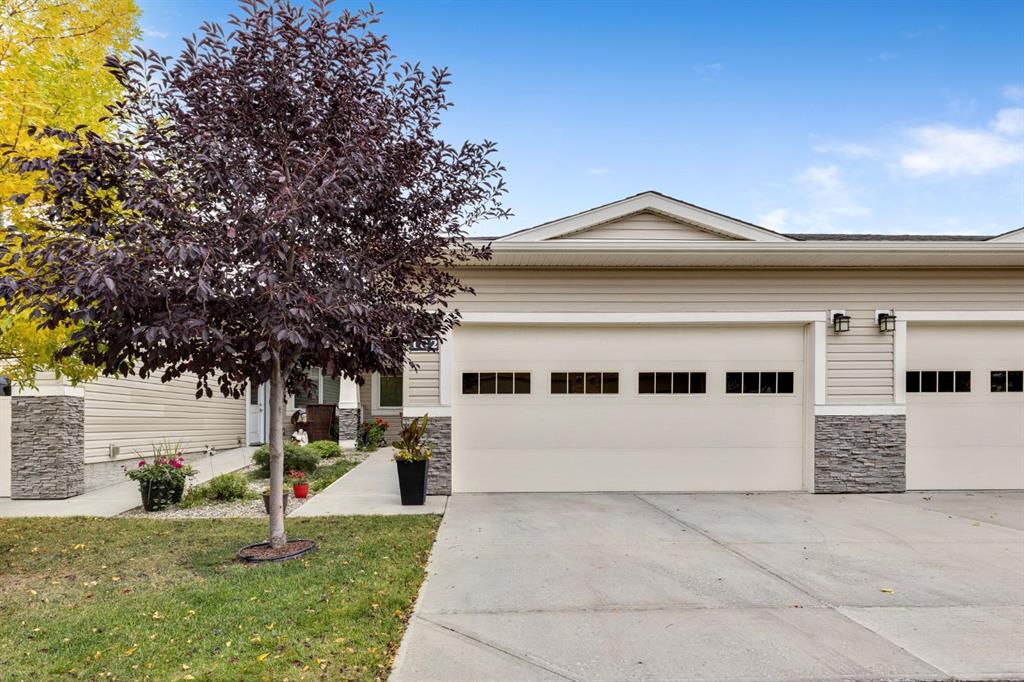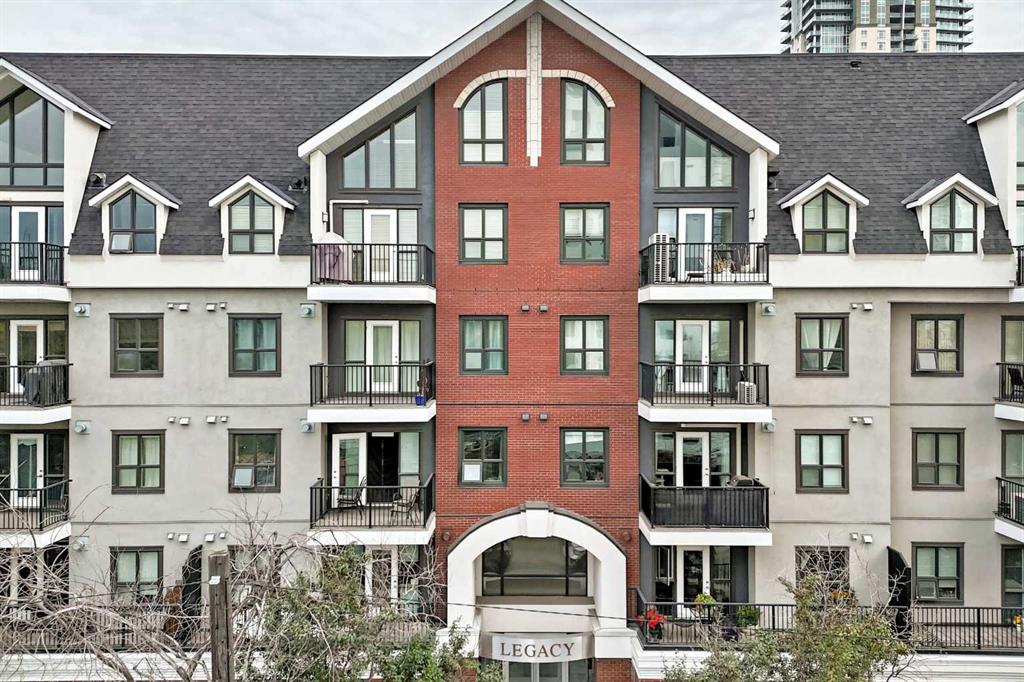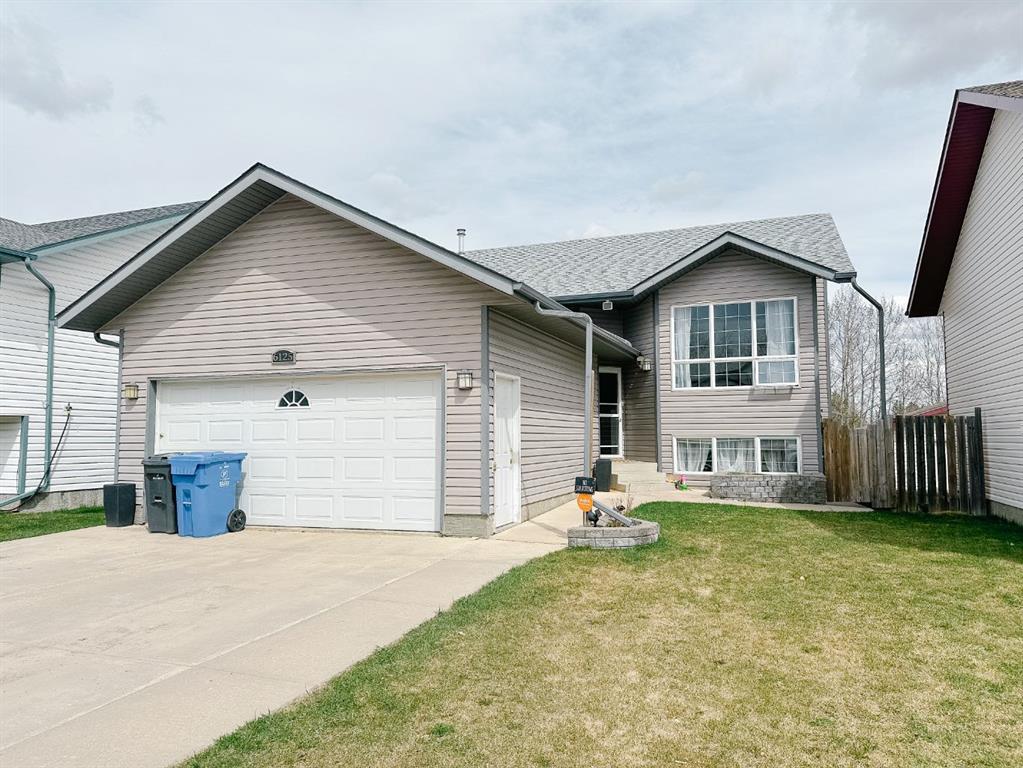207 Milnes Street Nobleford Street , Nobleford || $650,000
This Nobleford home was beautifully renovated just a few years ago, creating a modern, comfortable, and spacious retreat for families of any size. Featuring 6 bedrooms, 2.5 bathrooms, a double heated attached garage, and detached 23’x28’ shop. This property offers incredible versatility and convenience—all set on a massive .25-acre double lot in a quiet neighborhood in Nobleford.
Step inside to discover an inviting open-concept main floor with recessed lighting, large windows, and a bright living and dining area perfect for hosting or relaxing. The upgraded kitchen boasts new appliances, cabinetry with tons of cupboard space, and a central island that makes meal prep a breeze. This home also features a spacious mudroom tucked neatly off the garage, offering excellent storage and functionality, right next to a private home office—ideal for today’s busy lifestyles. Recent upgrades include a newer furnace, roof, water tank, carpet, trims, kitchen, and more, providing both style and peace of mind. Upstairs, three bedrooms surround a central landing with storage and a full bath, while the primary suite offers a walk-in closet and private ensuite. The fully finished lower level includes two additional bedrooms, a full bath, and a large storage area.
Outside, the detached shop will be a delight for anyone needing extra storage or maybe a collector needing additional storage or workspace. The property’s massive backyard is complete with a huge deck for entertaining, garden space, firepit, play area, and drip irrigation for trees and shrubs. With plenty of parking, a school nearby, and ample space both inside and out, this Nobleford gem combines small-town charm with modern upgrades and family-friendly living.
Listing Brokerage: REAL BROKER










