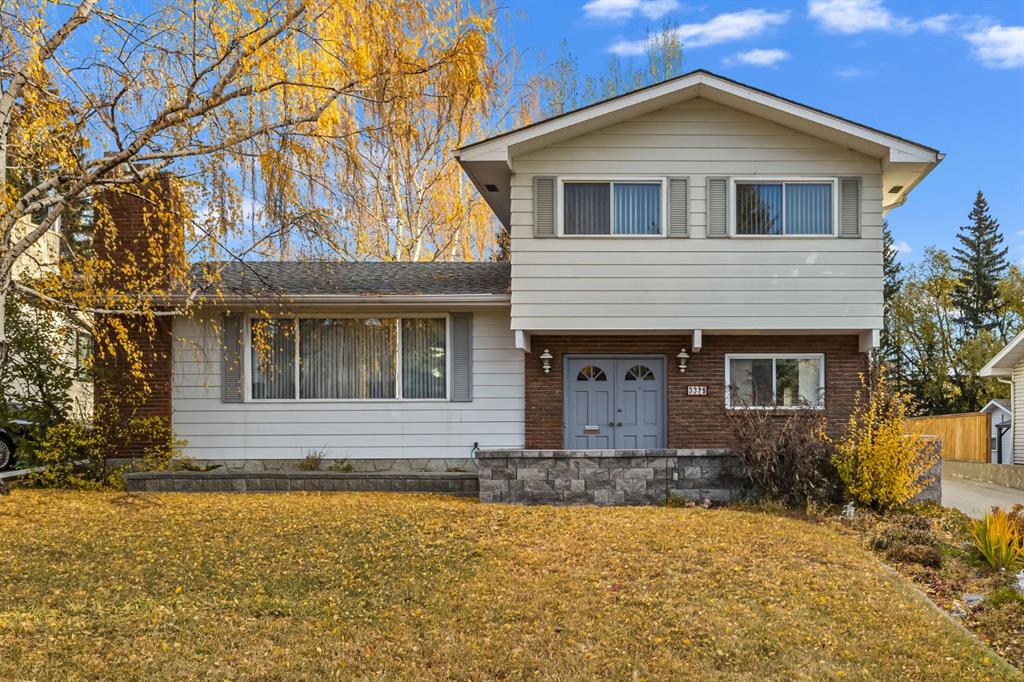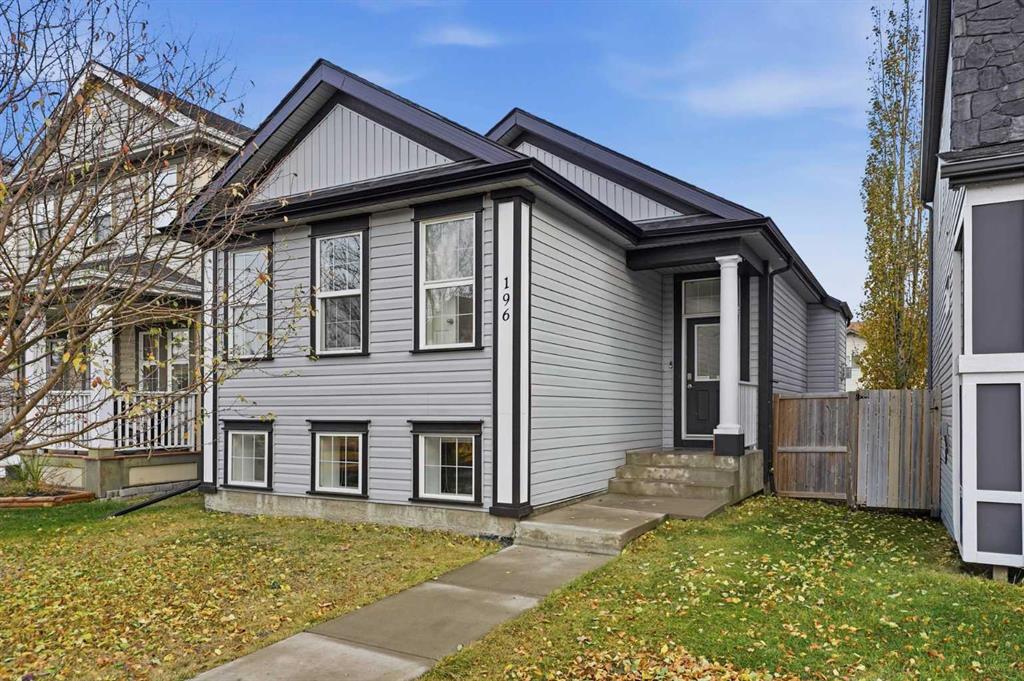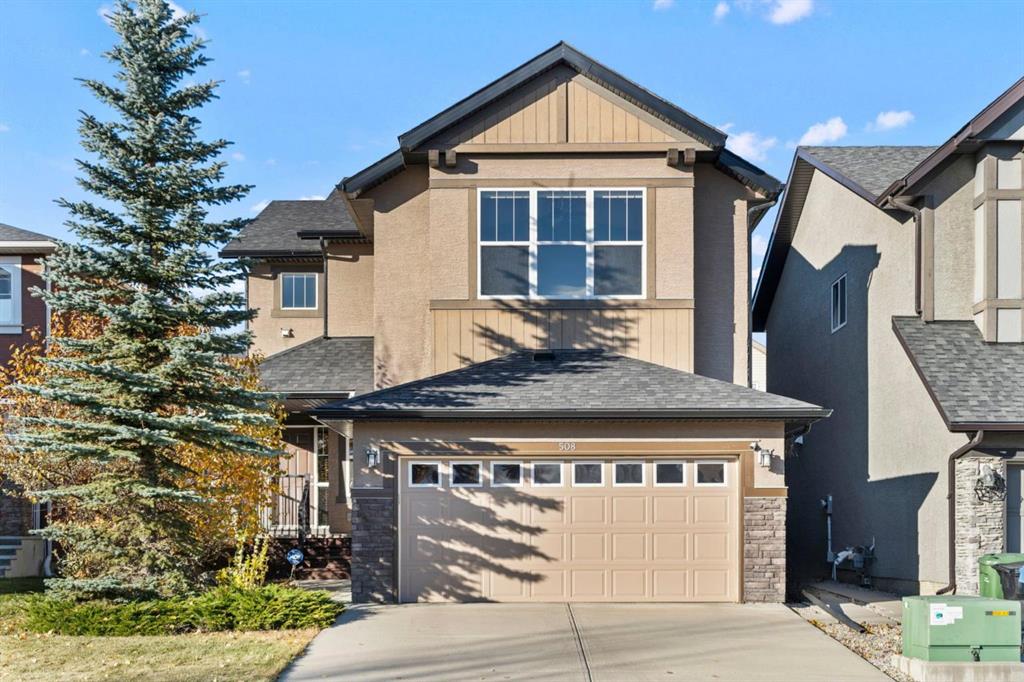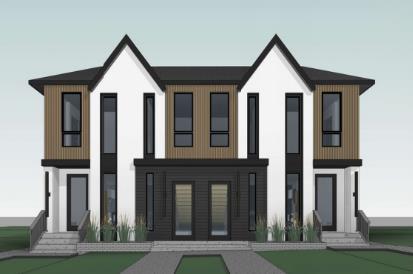508 Everbrook Way SW, Calgary || $870,000
Welcome to 508 Everbrook Way SW — This beautifully maintained and thoughtfully designed two-storey home offering 2,691 sq. ft. above grade plus a fully developed basement, ideally located in the sought-after community of Evergreen. With its warm finishes, functional floor plan, and modern updates, this home combines everyday comfort with timeless style. The inviting main level showcases an open-concept design filled with natural light, featuring rich hardwood floors, a cozy gas fireplace, and spacious living and dining areas — perfect for both family life and entertaining. The chef’s kitchen is the heart of the home, highlighted by dark cabinetry, stainless steel appliances, granite countertops, and an impressive oversized island (4\'3\" x 7\'4\") that’s ideal for gathering and meal prep. A versatile main floor flex room with dual built-in study stations offers the perfect setup for remote work or homework time. Completing this level are a convenient half bath and a dedicated laundry room with a sink and upper shelving. Upstairs, the primary retreat feels like a true escape with two walk-in closets and a spa-inspired 5-piece ensuite featuring dual sinks, a soaker tub, and a glass-enclosed shower. Two additional bedrooms, a full bathroom, and a second laundry room designed for air-drying add practicality and ease to everyday living. The professionally developed basement (completed with permits) expands your living space with a generous recreation area, a home gym/flex room, and a comfortable fourth bedroom — perfect for guests or teens.
Outside, you’ll love the private fenced backyard complete with a large, freshly painted deck and fence (2025), ideal for BBQs and summer gatherings. This home has been meticulously cared for, with key updates including a new roof (2022), freshly painted front porch and garage door enhance the home’s polished curb appeal, (2025), and a radon reduction system installed in 2025 (with a 10-year transferable warranty) — all offering peace of mind and move-in confidence. Located on a quiet, family-friendly street, this Evergreen location provides quick access to Fish Creek Park, schools, shopping, and Stoney Trail. With thoughtful details, spacious design, and modern comfort throughout, 508 Everbrook Way SW is the perfect place to call home.
Listing Brokerage: CIR Realty




















