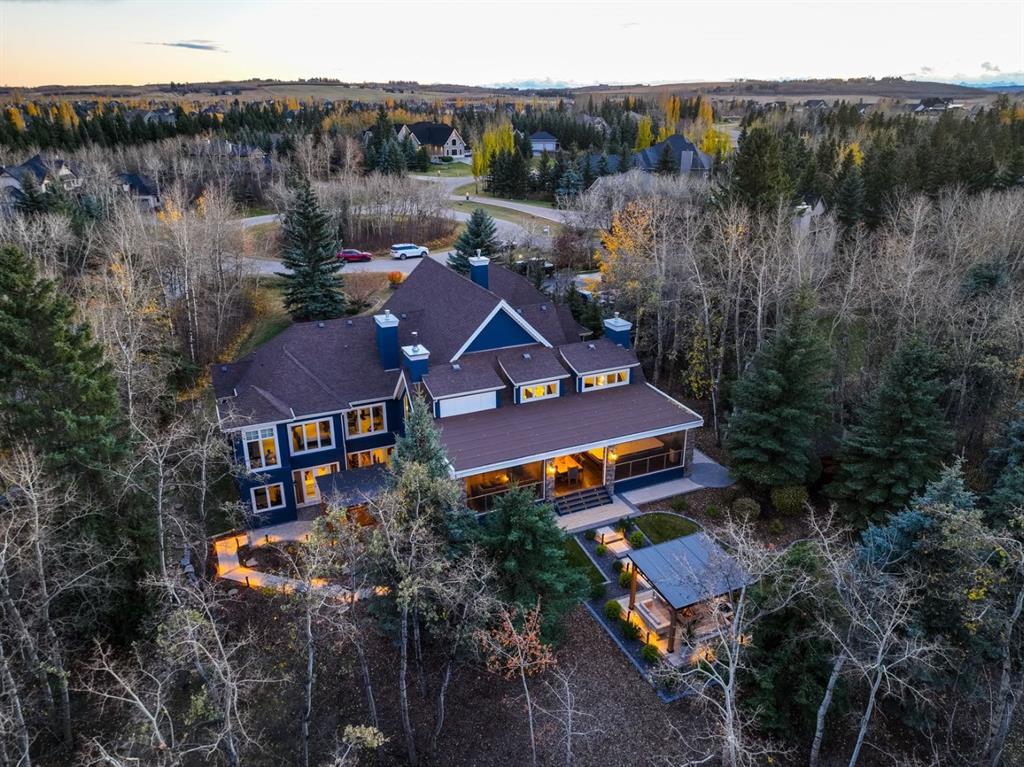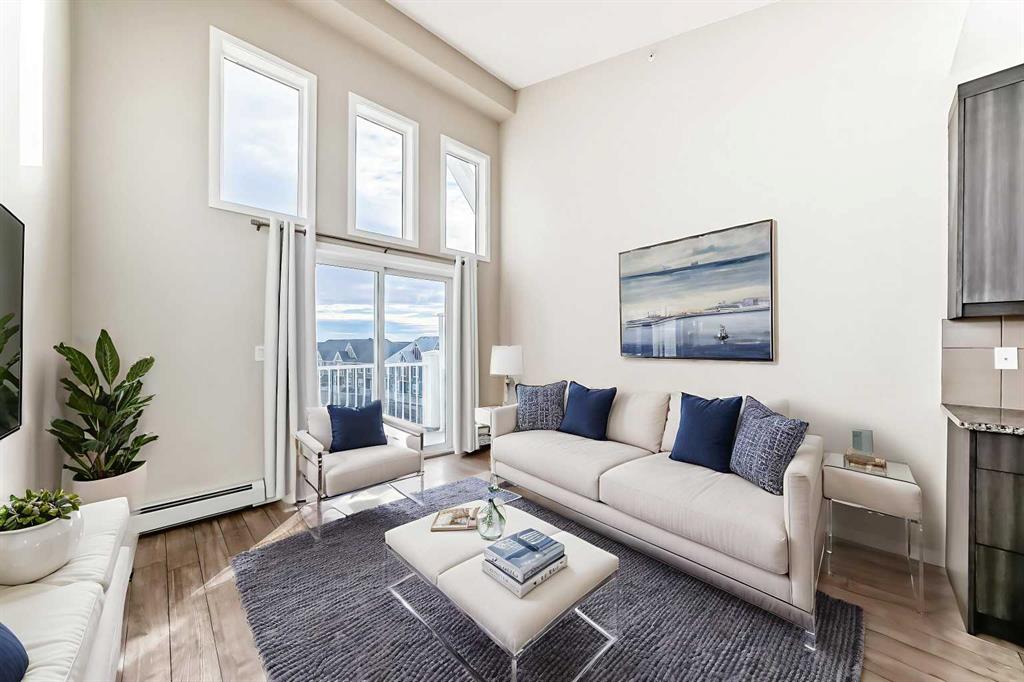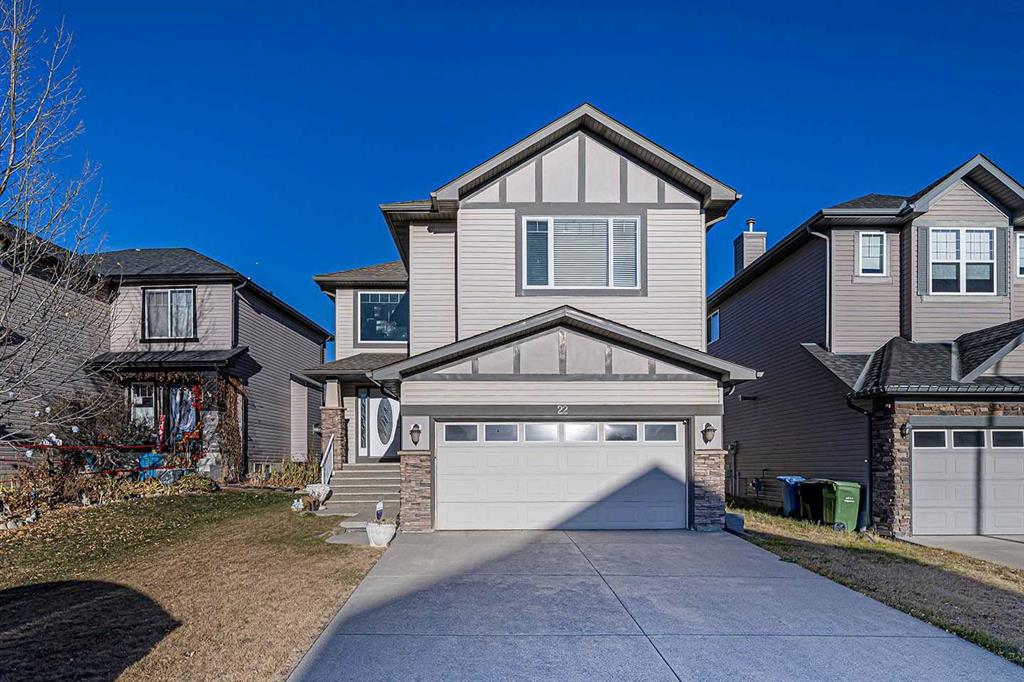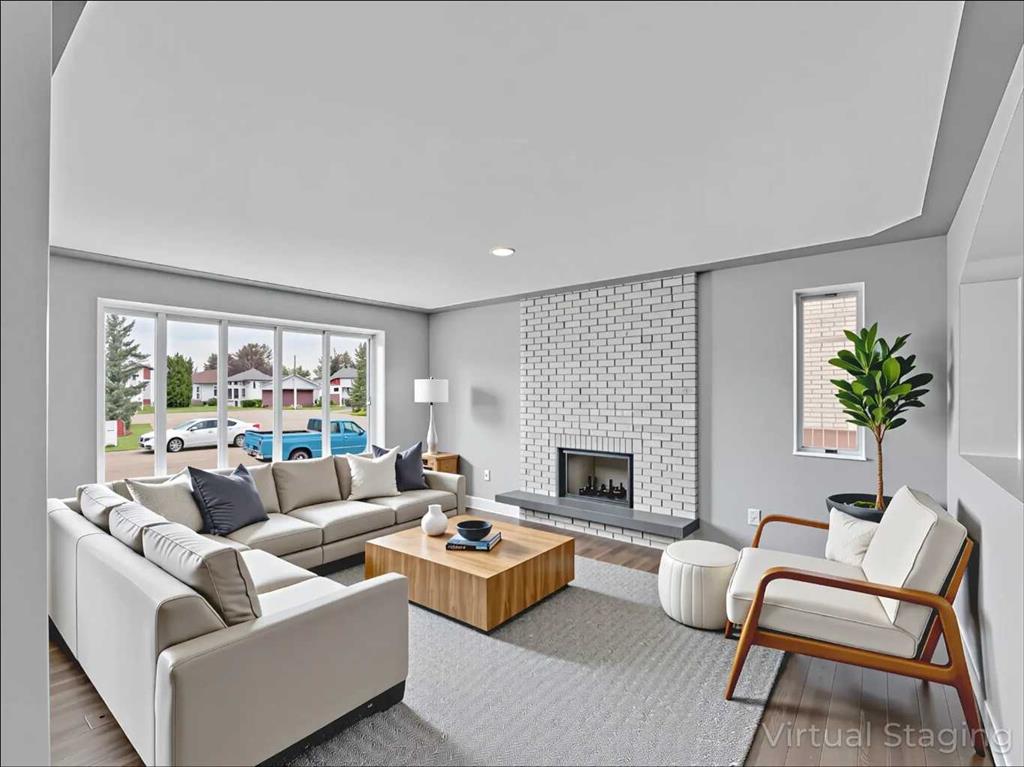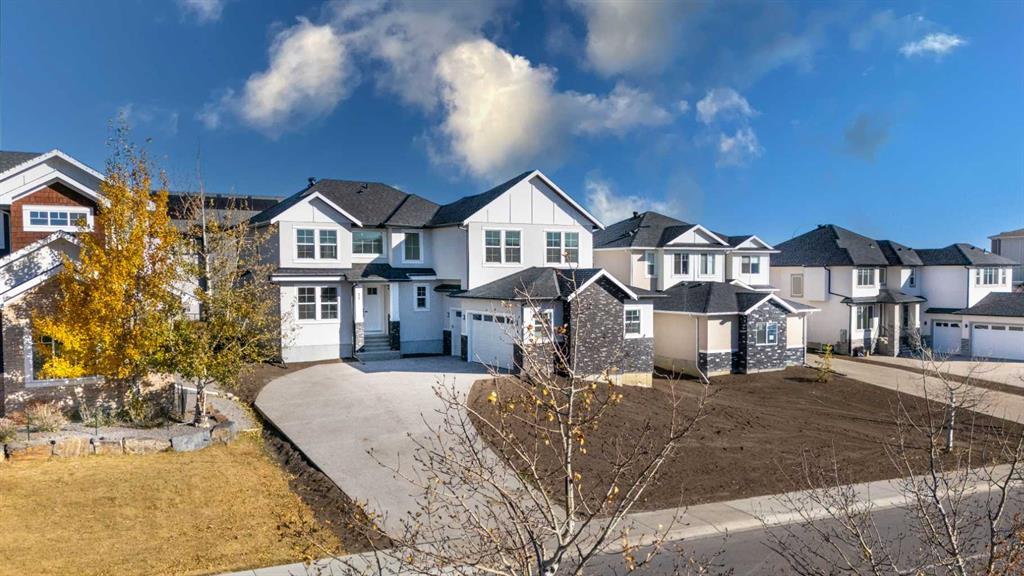415, 402 Marquis Lane SE, Calgary || $265,000
WHERE LAKE LIVING MEETS WITH CONVENIENCE!
This stunning TOP-FLOOR, EAST-FACING condo perfectly blends STYLE, COMFORT, AND LOCATION—just a few blocks from the community beach and directly across from two schools.
From the moment you step inside, you’ll be captivated by the 14-FOOT VAULTED CEILING and the TWO-STOREY WALL OF WINDOWS in both the living room and primary bedroom. Natural light pours in, creating a bright, airy atmosphere rarely found in condo living.
Step through elegant French sliding doors onto your PRIVATE EAST- FACING BALCONY—an ideal retreat to enjoy morning sunrises, evening BBQs (with a convenient gas line hookup), or quiet moments of relaxation.
The kitchen is a true highlight, featuring RICH WOOD-GRAIN CABINETRY, GRANITE COUNTERTOPS, a full stainless steel appliance package, and a walk-in pantry for exceptional storage and organization. The OPEN-CONCEPT living and dining area flows beautifully from the kitchen, showcasing laminate flooring and plenty of room for entertaining.
The primary suite feels like a private sanctuary with its SOARING CEILING and ample closet space. The SECOND BEDROOM—also complete with ample closet space—is located down the hall, next to the 4-piece main bath, making it perfect for family, guests, or a home office.
Additional features include IN-SUITE LAUNDRY, a TITLED PARKING STALL, and access to an ON-SITE GYM and playground. The complex also offers visitor parking and traffic-calming school zones for added safety.
Living here means more than owning a home—it’s embracing a LAKE LIFESTYLE. Stroll a few blocks to the PRIVATE BEACH, explore nearby PARKS AND PATHWAYS, or take advantage of local shopping, dining, and amenities. With schools just steps away and quick access in and out of the community, this home offers both practicality and beauty.
If you’ve been dreaming of LAKE LIVING WITH SOARING CELINGS, ABUNDANT NATRUAL LIGHT light, and MODERN COMFORT, this is the condo that has it all.
Don’t wait—schedule your private showing today!
Listing Brokerage: 2% Realty










