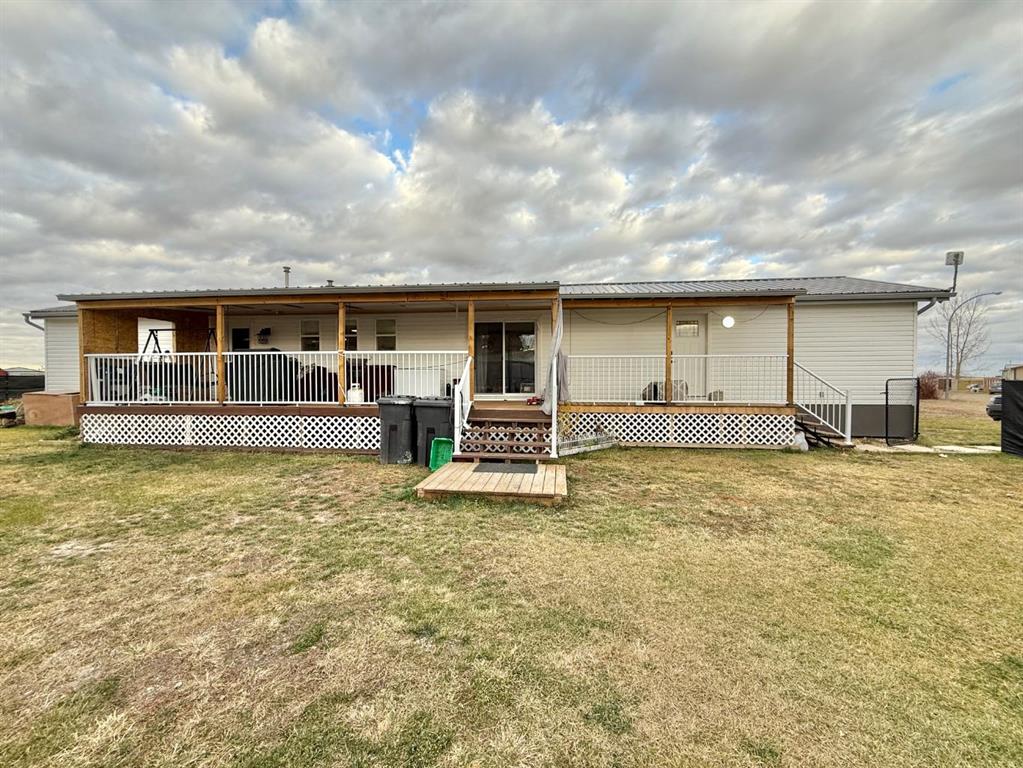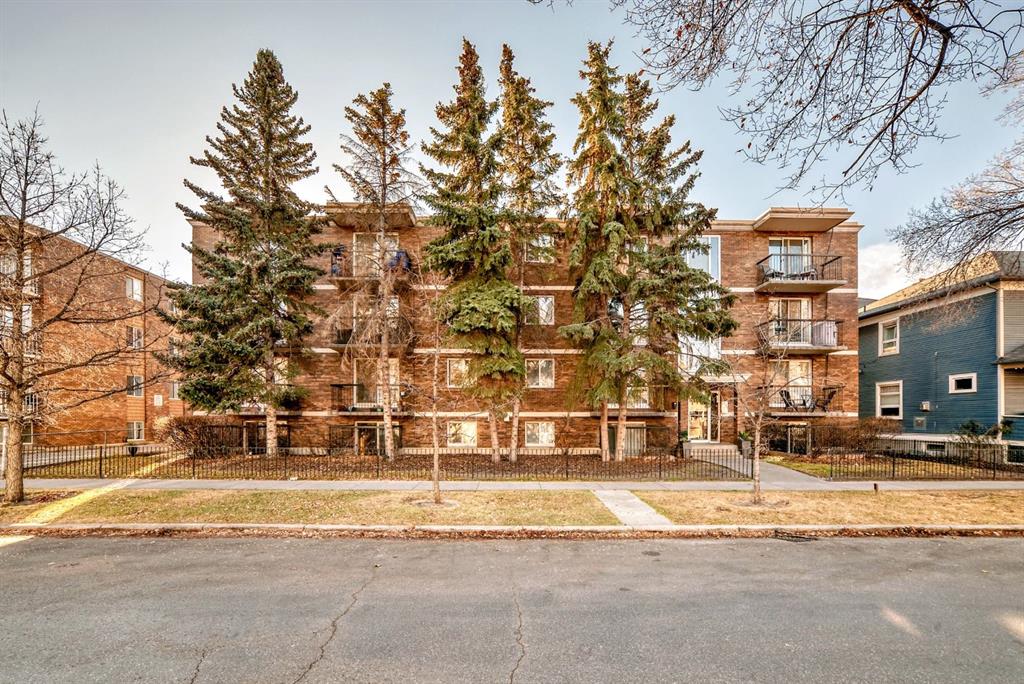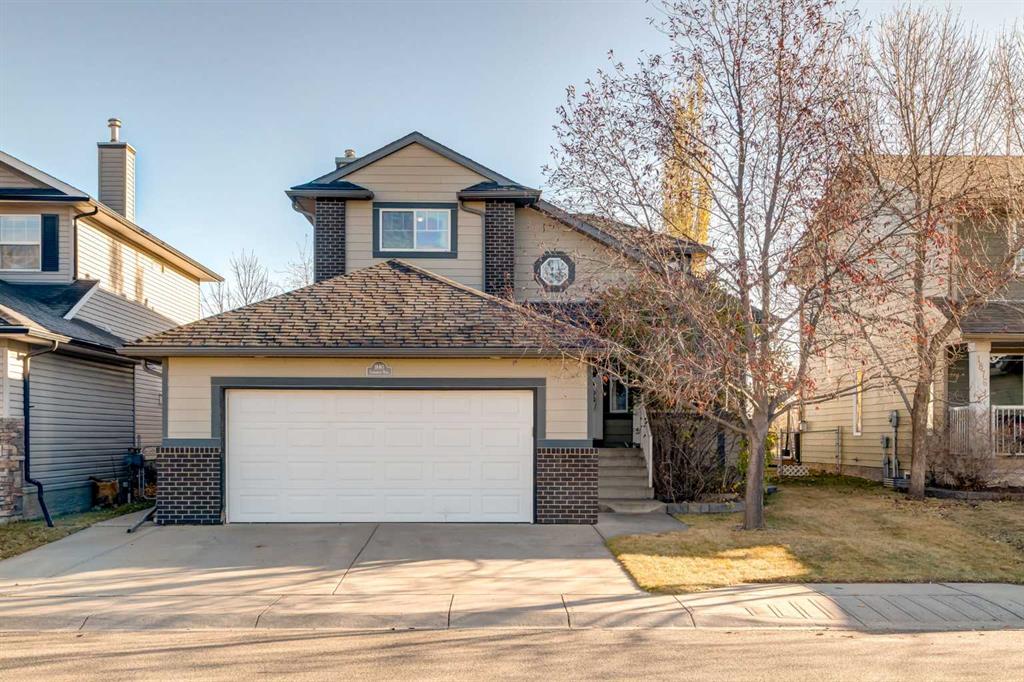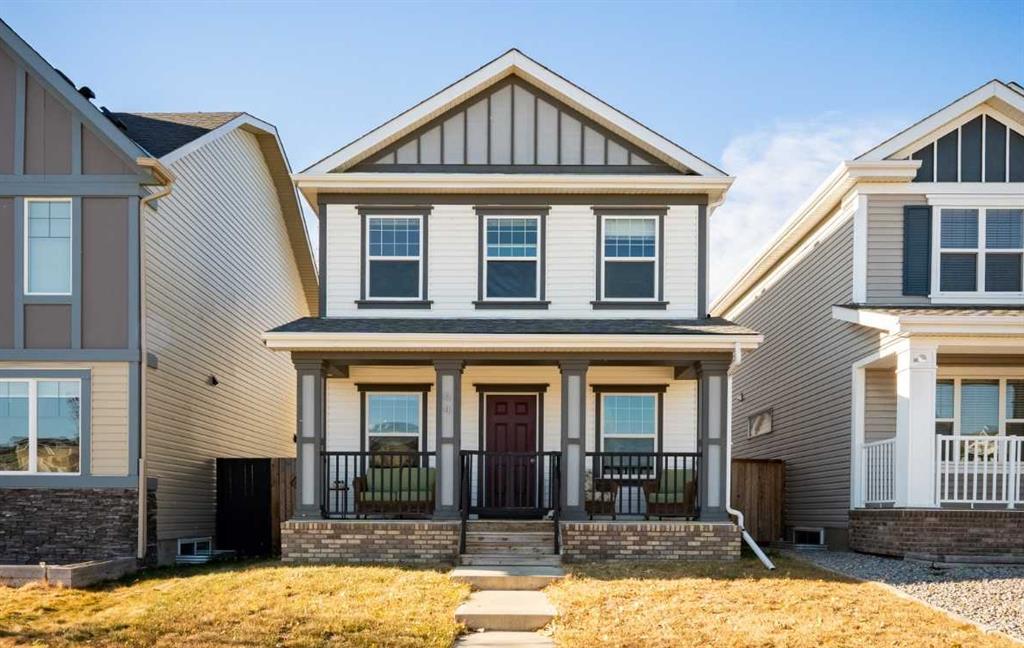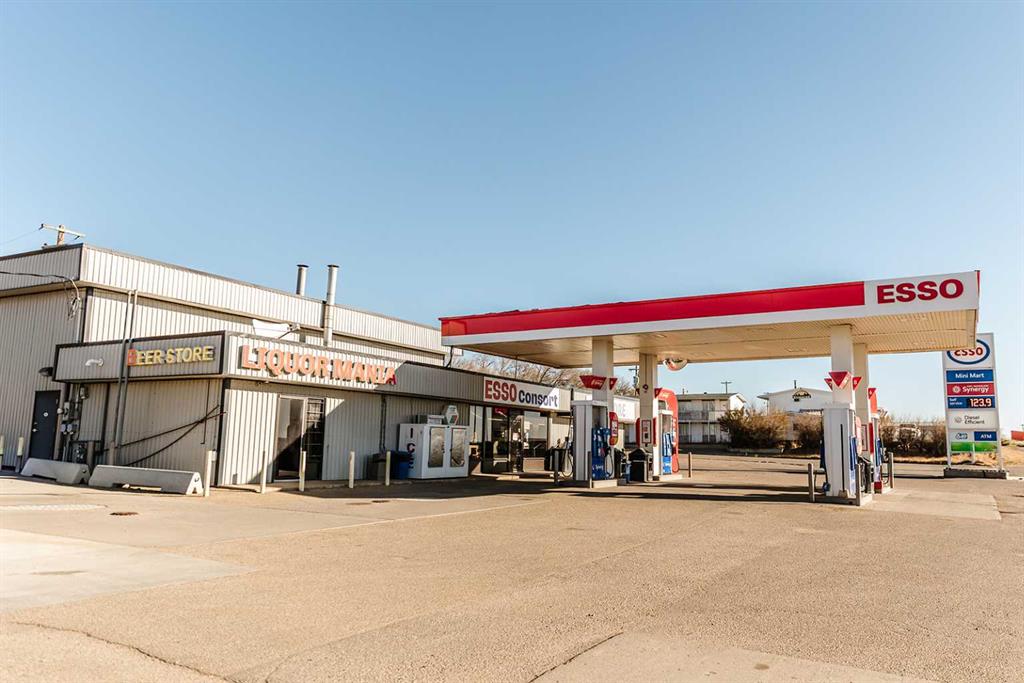64 Copperpond Park SE, Calgary || $550,000
Welcome to this immaculately maintained 3-bedroom, 2.5-bath home in the heart of Copperfield, offering a thoughtful layout, modern comfort, and a fantastic location facing a peaceful park. From the moment you step inside, pride of ownership is evident throughout every space. The tiled foyer opens to a private main-floor office, perfectly separated from the rest of the home—ideal for working from home or managing household tasks without distraction. Beyond the entry, the main living area is warm and inviting with 9\' ceilings and an open-concept design that effortlessly connects the living, dining, and kitchen spaces. The kitchen features a peninsula for casual seating, a pantry for extra storage, full height cabinets, and stainless steel appliances including a gas range and a brand-new fridge. The spacious dining area is perfect for family gatherings and overlooks the cozy living room with a gas fireplace, creating the perfect ambiance for relaxing evenings. A 2-piece bath and a rear mudroom with closet complete the main floor, providing convenient access to the backyard. Upstairs, the layout is designed with privacy and function in mind. The primary suite is set apart from the secondary bedrooms, offering a quiet retreat with a 4-piece ensuite featuring dual vanities and a large walk-in closet. Two additional bedrooms share a full 4-piece bathroom, and the upper laundry room makes daily routines a breeze. The unfinished basement offers plenty of potential for future development, complete with a bathroom rough-in, allowing you to customize the space to your needs—whether it’s a rec room, gym, or guest suite - or all of the above! Outside, enjoy summer evenings on the deck and patio area, with plenty of room for kids or pets to play on the grassy yard. There’s also a storage shed for garden tools and a two-car paved parking pad right out back, offering easy future garage potential, and new shingles in 2021 provide many more years of durability. Copperfield is known for its family-friendly amenities, including scenic ponds, playgrounds, basketball courts, and nearby schools. You’re also just minutes from the shops and restaurants in Mahogany, Seton, and along 130th Avenue, giving you access to everything you need within minutes. Beautifully maintained, move-in ready, and set in a prime location—this home offers the perfect blend of comfort, functionality, and community living in Calgary’s desirable southeast.
Listing Brokerage: RE/MAX iRealty Innovations










