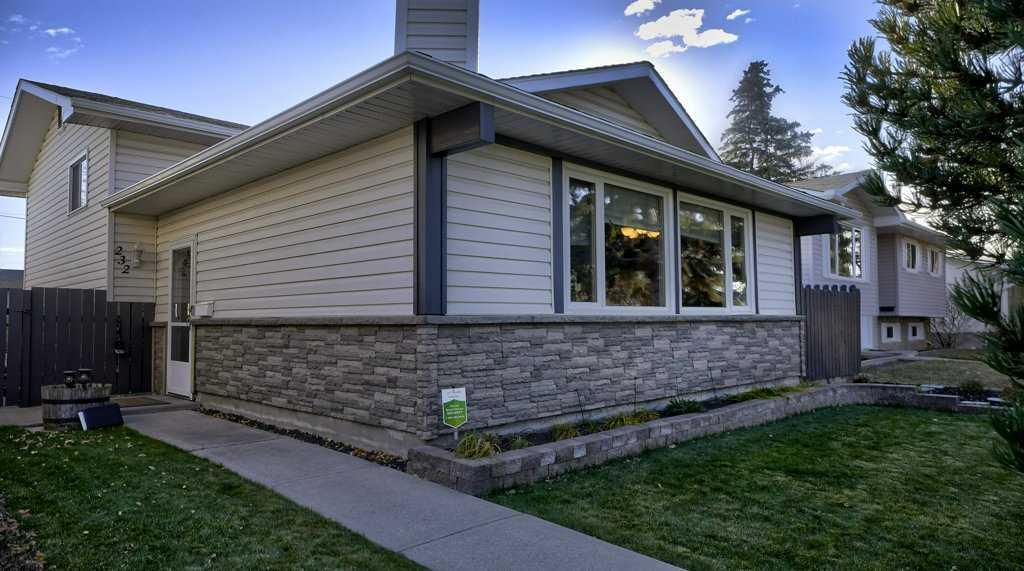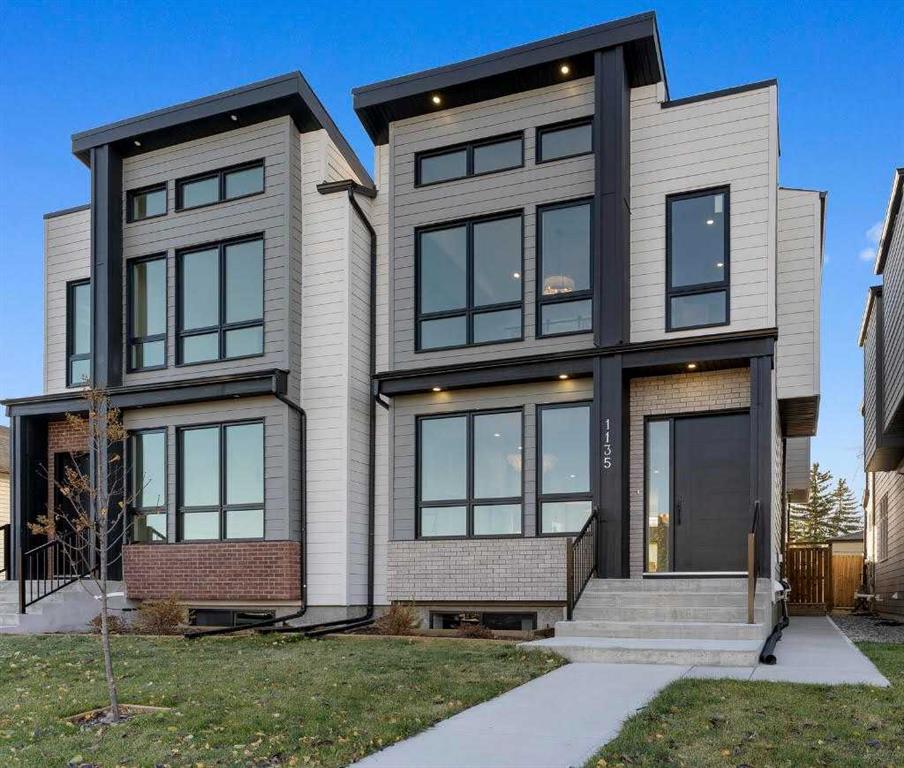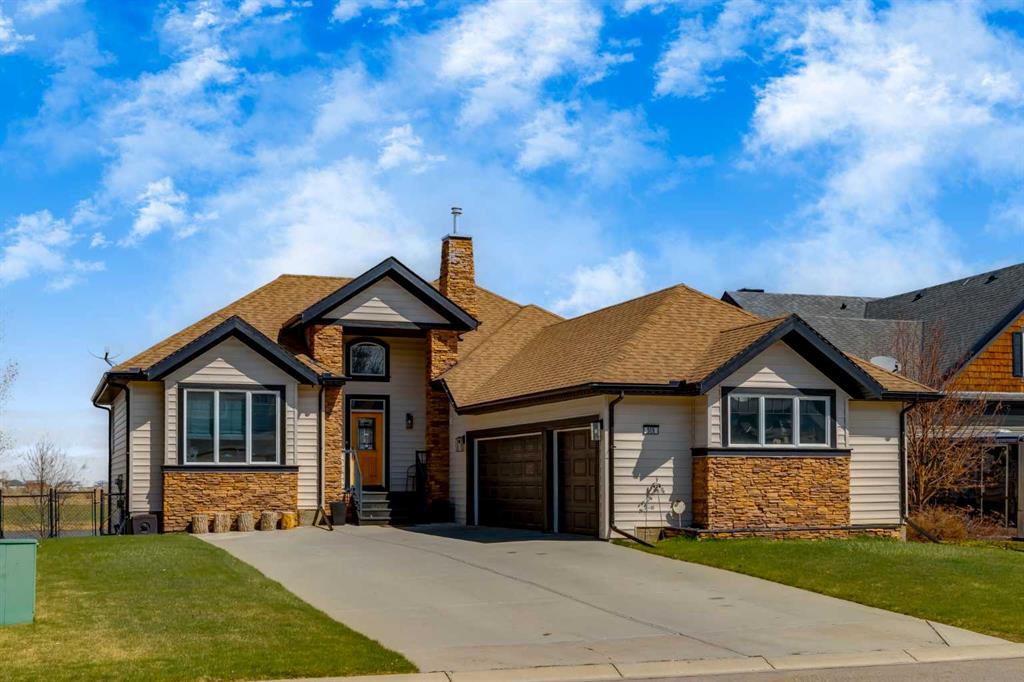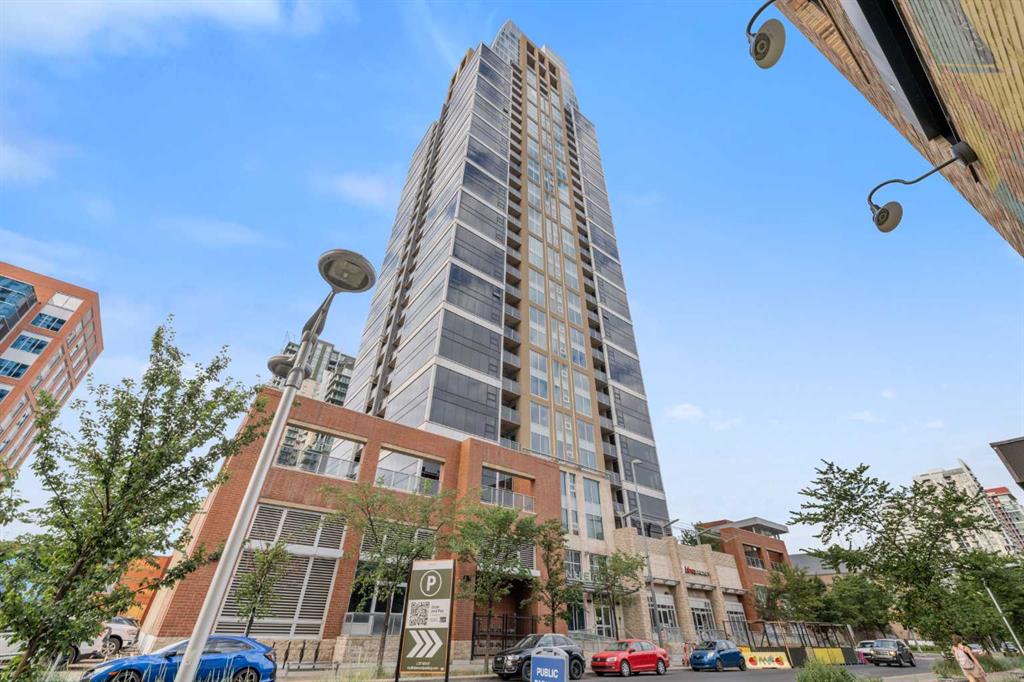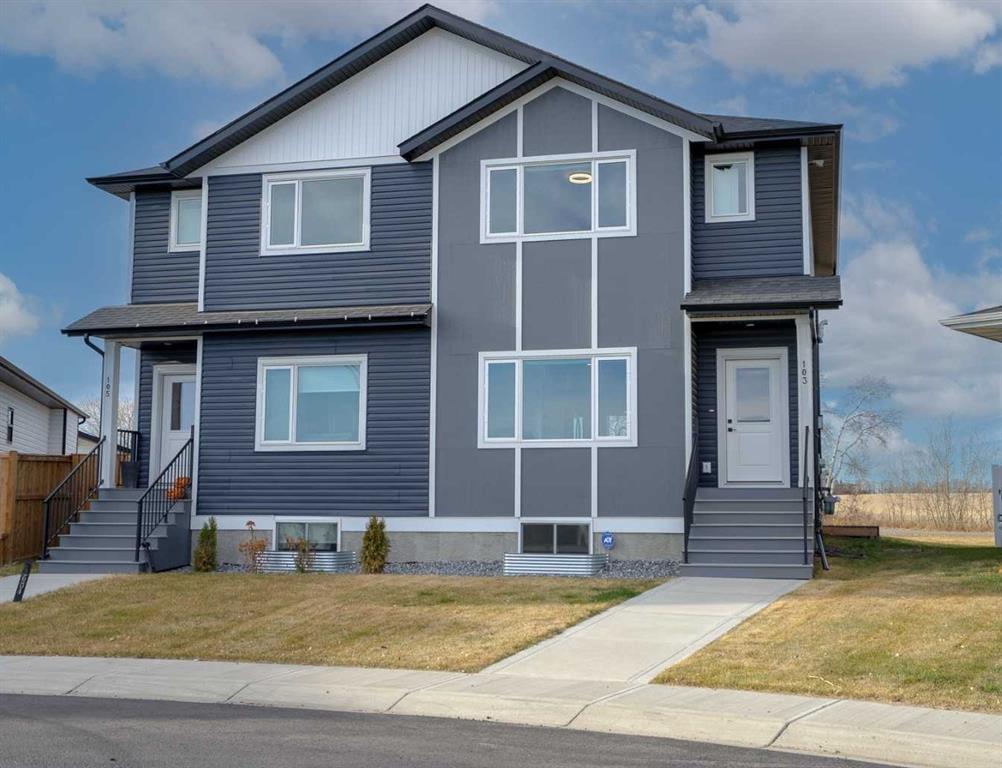1708, 211 13 Avenue SE, Calgary || $379,000
Welcome to the epitome of urban living in the heart of Calgary’s vibrant Beltline! This beautifully maintained 17th-floor unit in the sought-after Nuera building offers a seamless blend of style, comfort, and convenience with concierge service and first-class amenities right at your door. Step inside to a bright and open floor plan, where the sleek kitchen is equipped with quartz countertops, a modern tile backsplash, and stainless steel appliances ideal for cooking, entertaining, or simply enjoying your morning coffee. The spacious living area features durable tile flooring throughout, allowing you to easily customize your interior style while benefiting from low-maintenance design. Expansive floor-to-ceiling windows bathe the space in natural light year-round, while your private balcony offers sweeping views of Victoria Park and the Stampede Grounds the perfect place to unwind after a busy day. The primary bedroom is your personal retreat, complete with a walk-through closet and a 4-piece ensuite, providing a serene escape for rest and relaxation. A generous second bedroom and second full bathroom make this home versatile ideal for guests, a home office, or creative space to suit your lifestyle. Additional highlights include: Large titled underground parking stall conveniently located just steps from elevator access, storage locker for added convenience, on-site fitness centre take care of your health and wellness without ever leaving the building, and in-suite laundry, secure fob access, and professionally managed condo. Whether you\'re a young professional, an investor, or someone looking to embrace carefree urban living, this home offers everything you need and more in a prime downtown location just steps from transit, 17th Avenue, shopping, restaurants, and the Saddledome. Welcome to your next adventure in modern city living.
Listing Brokerage: CIR Realty










