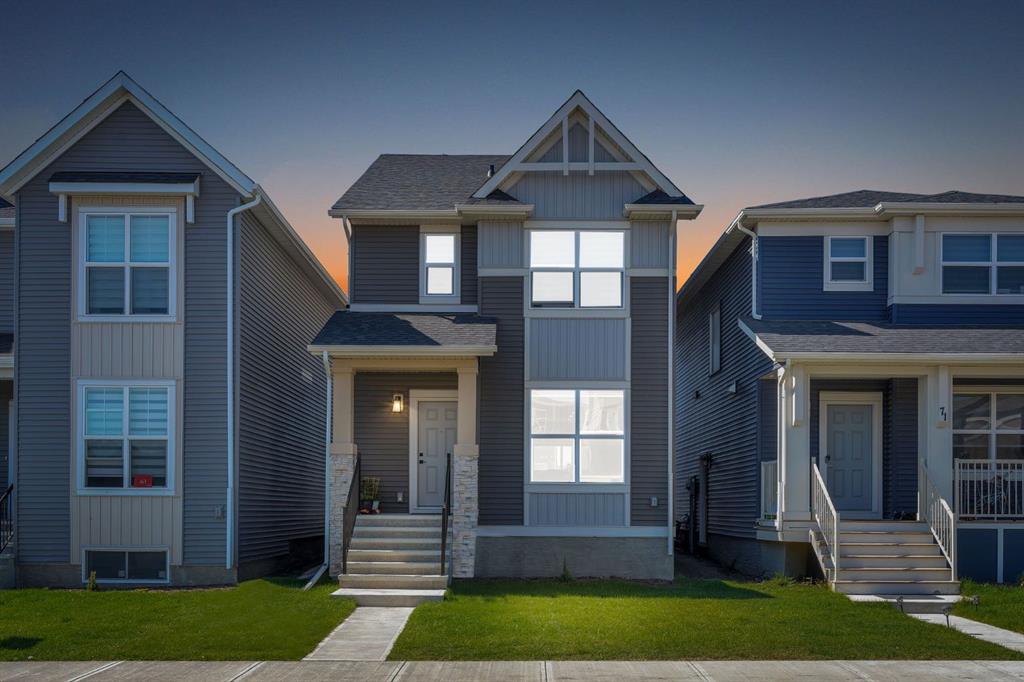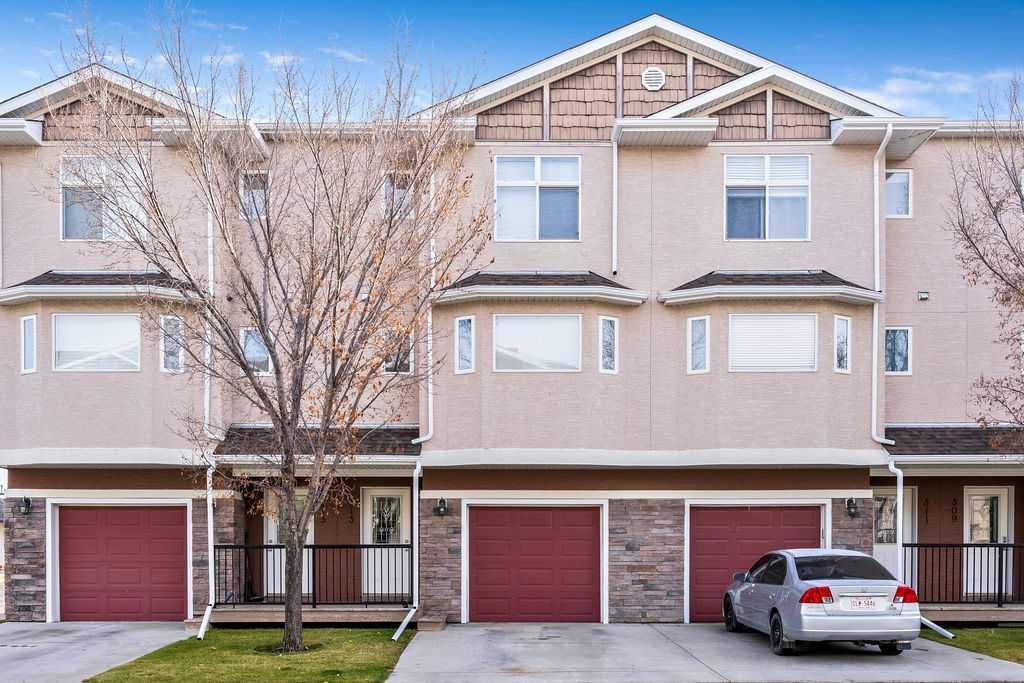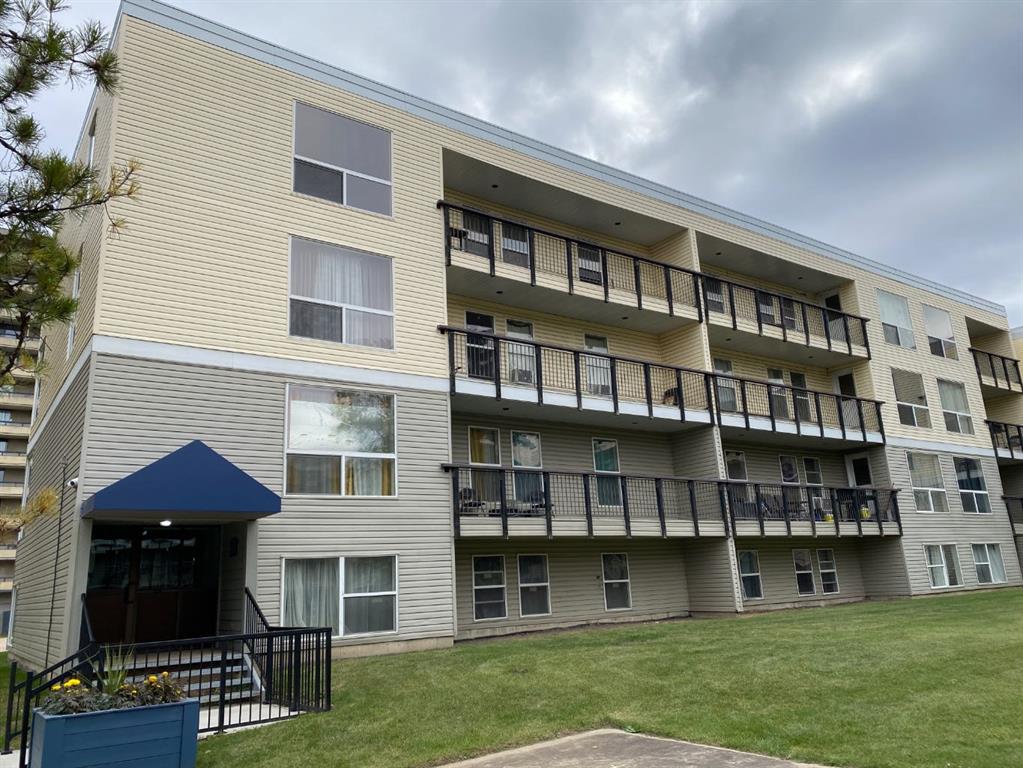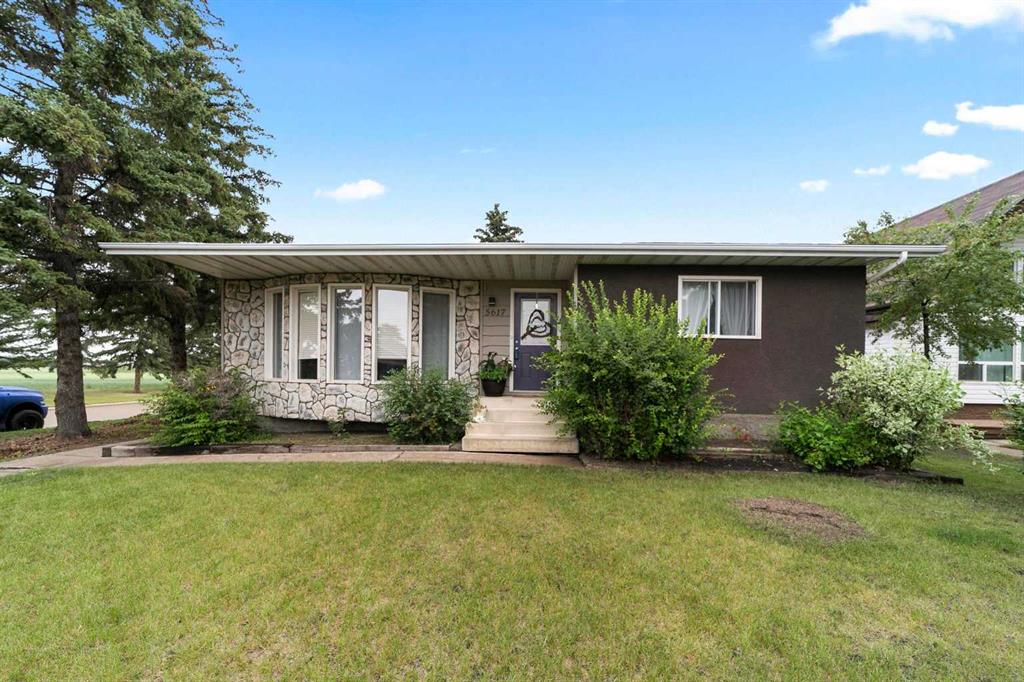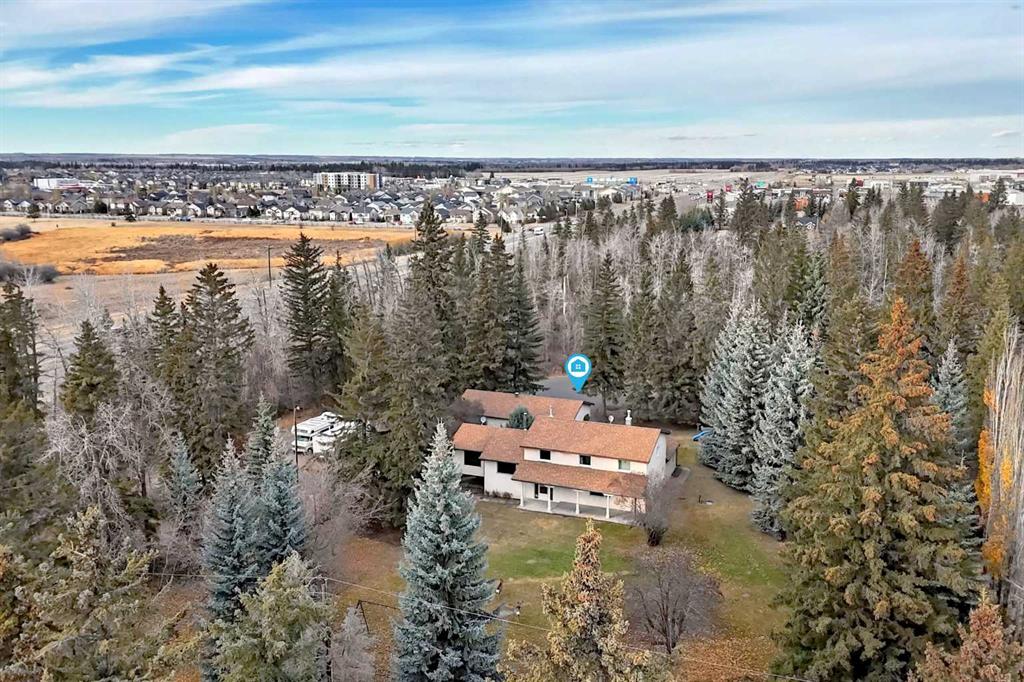67 Corner Glen Gardens NE, Calgary || $669,900
2 BEDROOM LEGAL BASEMENT SUITE | 5 BEDROOMS | 3.5 BATHROOMS | 1726 Sq.Ft | HIGH-END FINISHES | 2023 BUILT | Welcome to your dream home in the sought-after community of Cornerstone! This beautifully upgraded detached property offers 5 bedrooms, including a brand-new 2-bedroom legal basement suite, plus a bonus room—making it an ideal choice for families, investors, or anyone looking to generate rental income. Built in 2023, this home spans over 2480 sq. ft. of thoughtfully designed living space with modern finishes, smart functionality, and nearly $25,000 in builder upgrades.
Step inside to a welcoming open-concept main floor with 9 ft. ceilings, featuring a bright living room at the front, a spacious dining area, and a stunning chef’s kitchen at the heart of the home. The kitchen is equipped with a large central island, quartz countertops, stainless steel appliances, electric range, refrigerator, dishwasher, plenty of cabinetry, and a walk-in pantry. Extra windows fill the living and dining areas with natural light, creating the perfect setting for relaxation or entertaining.
Upstairs, you’ll find three generously sized bedrooms, including a luxurious primary retreat complete with a walk-in closet and 3-piece ensuite featuring a glass-enclosed shower. Two additional bedrooms share a well-appointed 4-piece bathroom, while a versatile bonus room offers the perfect space for family gatherings. A conveniently located laundry room with washer and dryer completes the upper floor.
One of the highlights of this home is the fully legal, never-lived-in 2-bedroom legal basement suite with a private entrance. This Legal suite features a full kitchen, dining/living area, separate laundry, and two spacious bedrooms—making it a perfect mortgage helper or a private space for extended family. The home also comes with two furnaces, upgraded lighting, custom blinds, and extra windows for enhanced comfort and style.
Built in 2023, this property is still covered under the Alberta New Home Warranty. Located in the thriving community of Cornerstone, you’ll be within walking distance of a new shopping centre, as well as close to schools, parks, plazas, and dining options.
This home is available for immediate possession—move right in or add it to your investment portfolio. Don’t miss your chance to own this modern, functional, and fully loaded property. Book your private showing today!
Listing Brokerage: Real Broker










