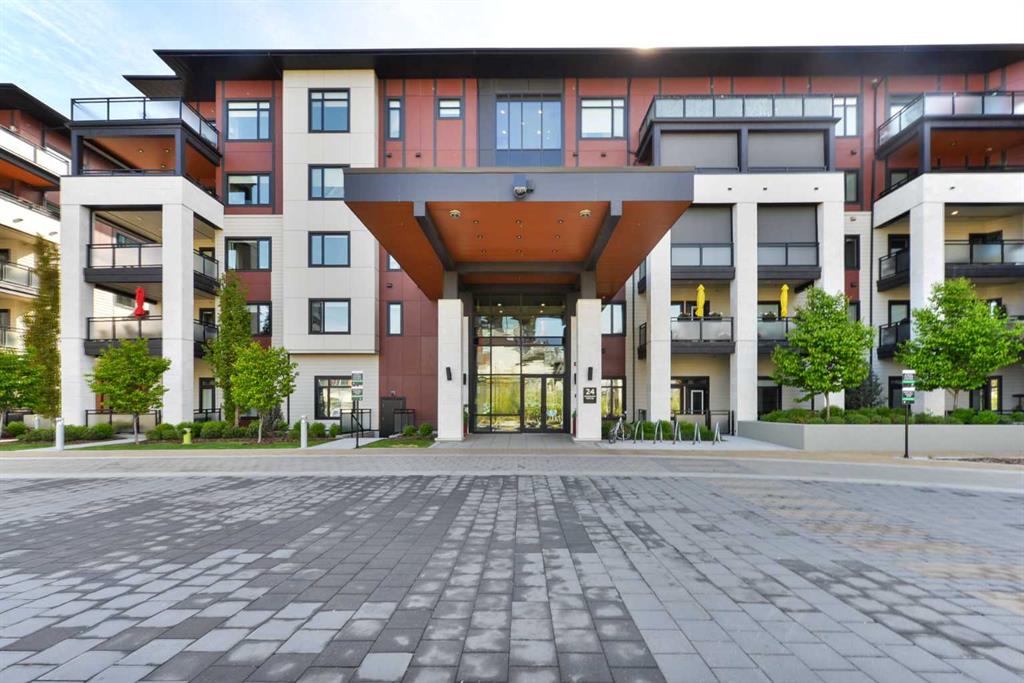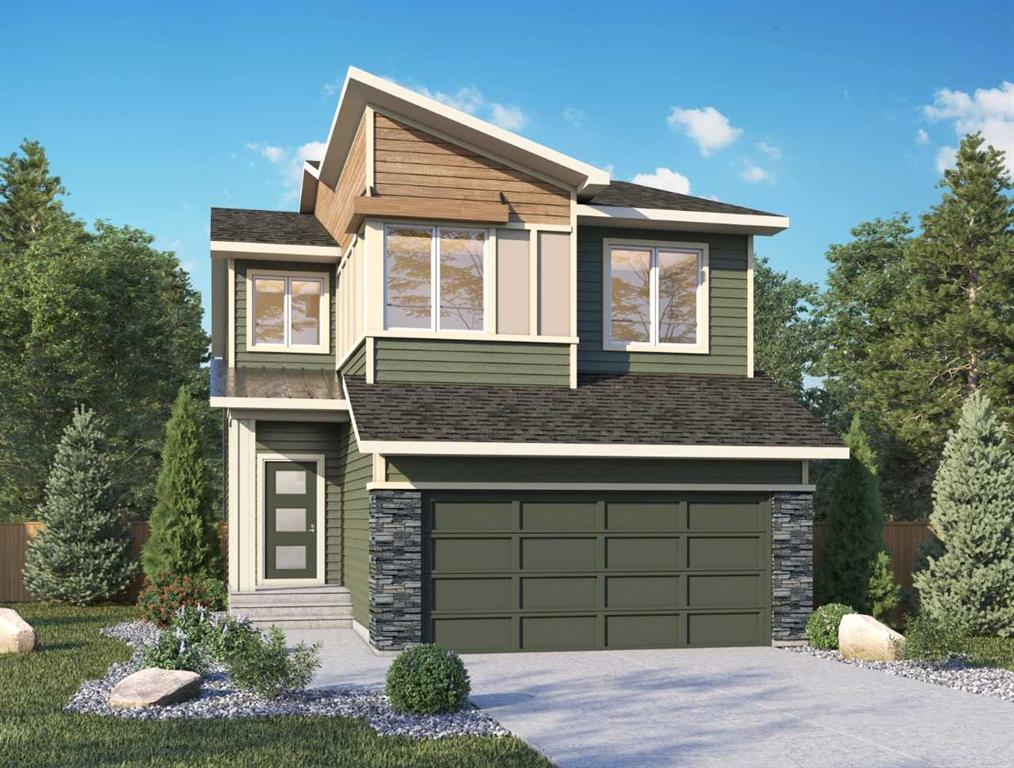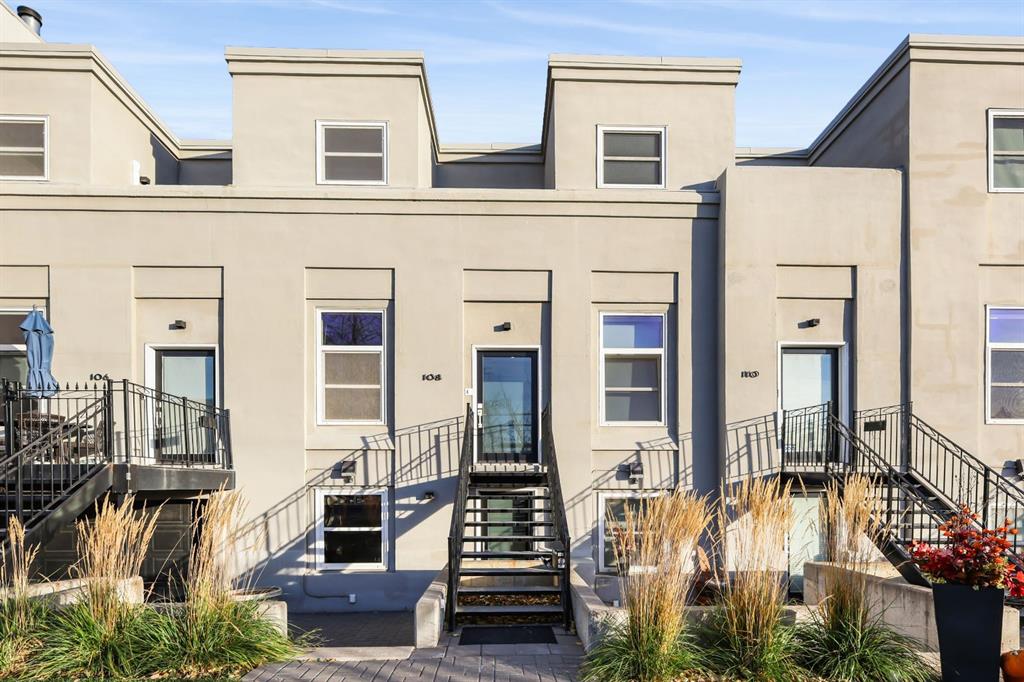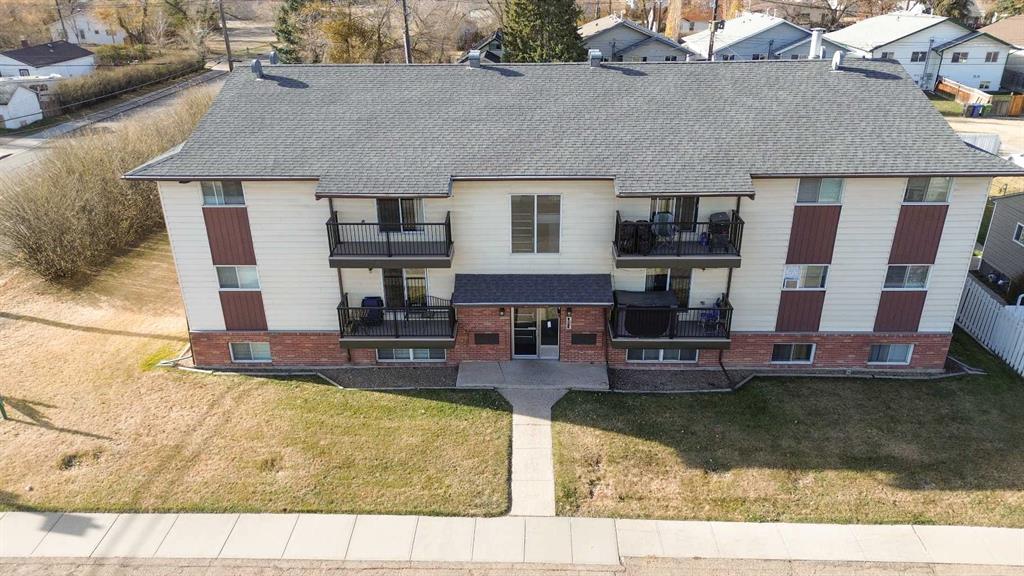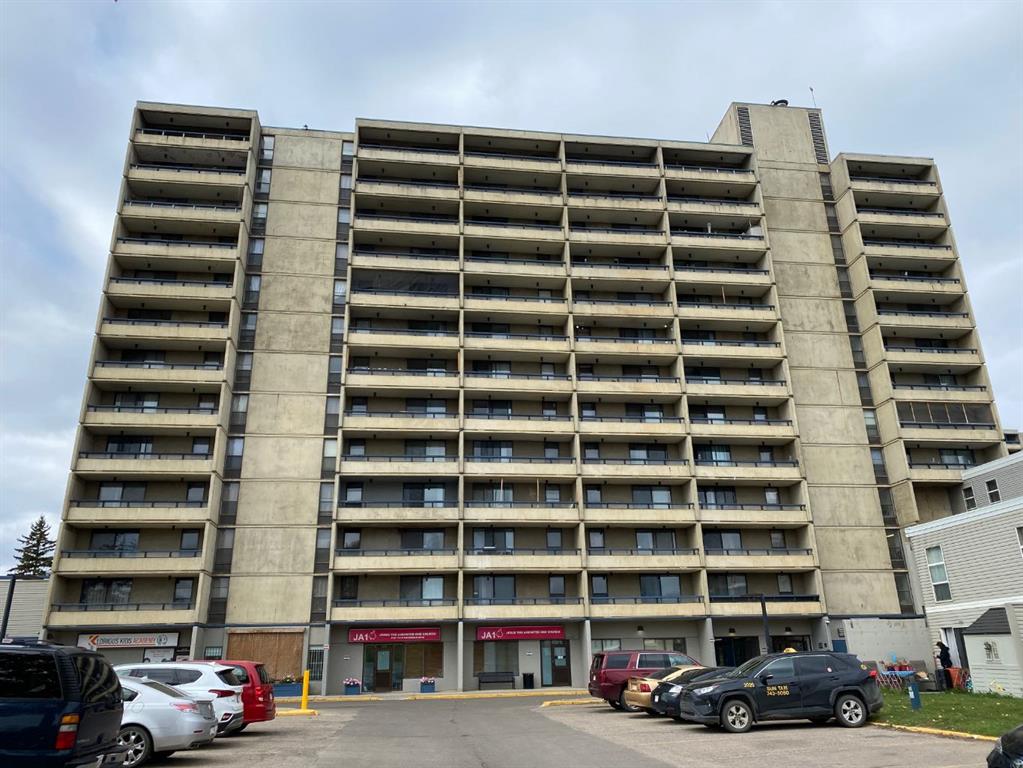112, 24 Mahogany Path SE, Calgary || $650,000
Discover the ultimate resort-style living in Westman Village, Calgary’s most sought-after lakeside community. Nestled in the exclusive 55+ building, this south-facing, nearly 1,000 sq. ft. ground floor home offers 2 bedrooms, 2 bathrooms, 2 TITLED parking stalls, soaring 12-foot ceilings, and a private exterior door for easy access for visitors or dog walks. This home offers an elevated lifestyle for those looking to downsize without compromise. The unit and building are wheelchair accessible with wide hallways & doorways. From the moment you enter this sun-soaked home, the soaring ceilings and bright, modern finishes create a warm and inviting atmosphere. The open-concept kitchen is beautifully designed with sleek cabinetry, quartz countertops, and high-end finishes, making it as functional as it is elegant. The spacious living and dining areas are ideal for entertaining or quiet evenings at home. The spacious primary bedroom can easily fit a king-sized bed. The large primary ensuite features a large walk-in shower and modern finishes, and the double closets offer ample storage. The second bedroom and bathroom are on the opposite side of the unit and provide the option for a den, media room or office space. A true standout feature of this home is the massive outdoor patio that offers 232 feet of additional living space and direct access for your visitors. For added convenience, this unit includes two storage spaces, one in the parking stall and a 6x6 storage unit with easy elevator access. The 40,000 sq. ft. Village Centre is connected via a +15, 2nd-floor indoor walkway with a party/social room, a billiards room, a fully equipped wood working shop, an art room, a golf simulator, a theatre, a fitness center, and more. The Village Centre includes Concierge services (7am to 11pm) and 24/7 security. If you\'re looking for a welcoming, low-maintenance, & upscale place to call home, this is your chance to experience the best in 55+ living!
Listing Brokerage: RE/MAX Realty Professionals










