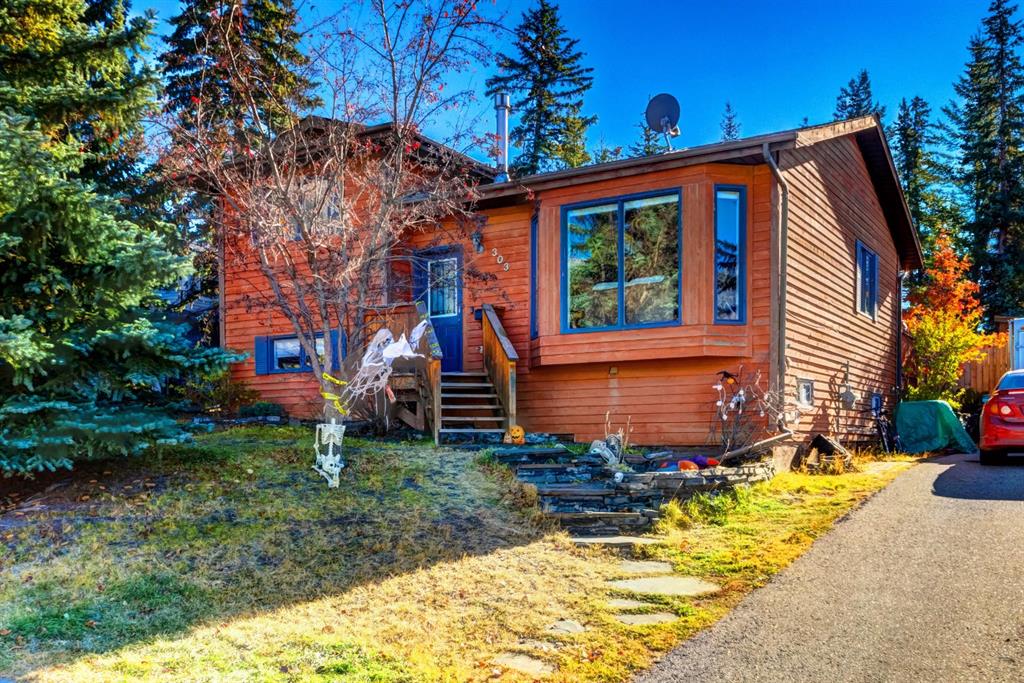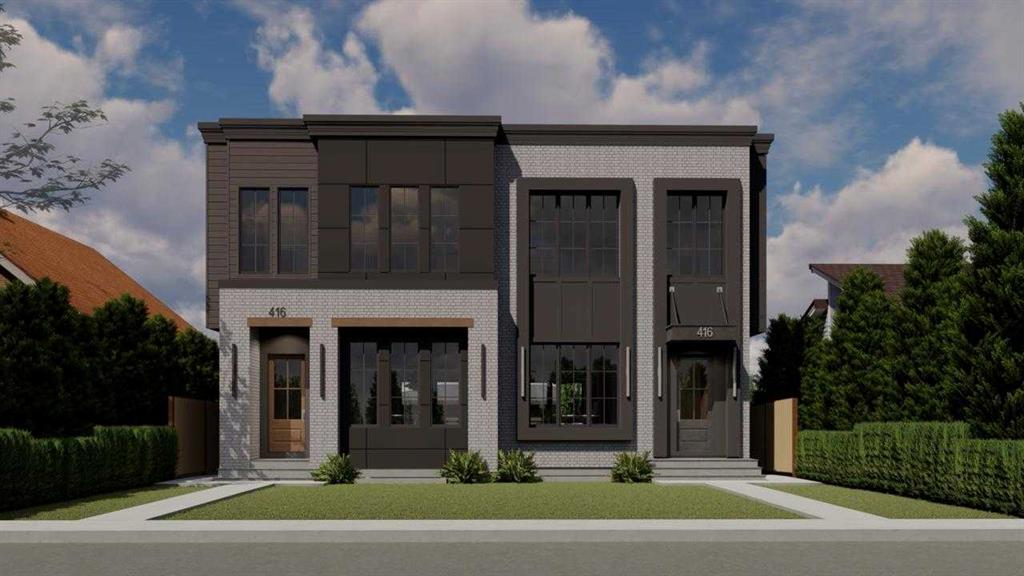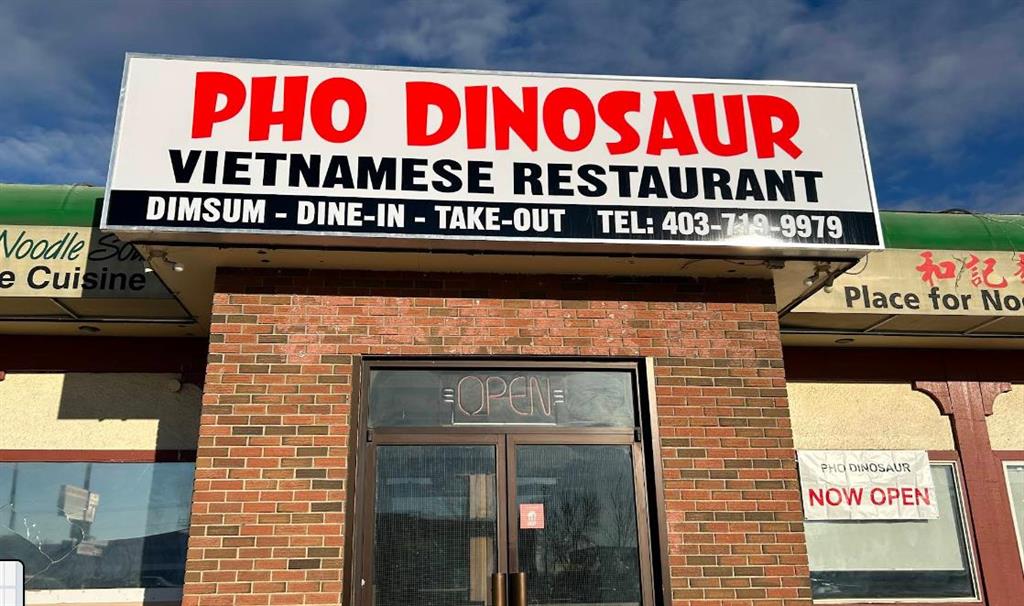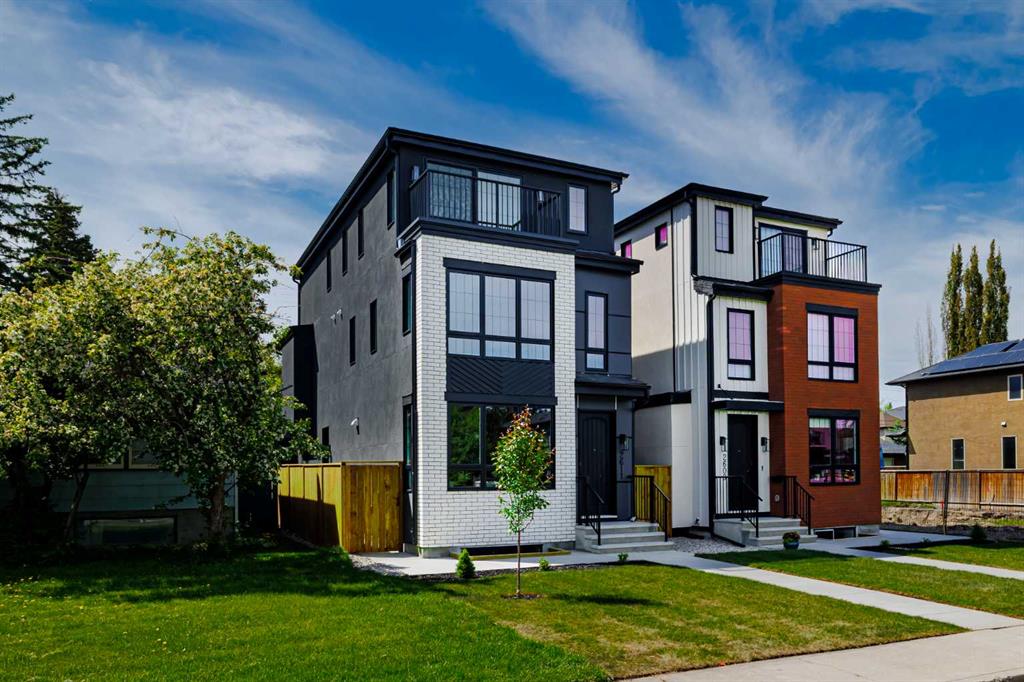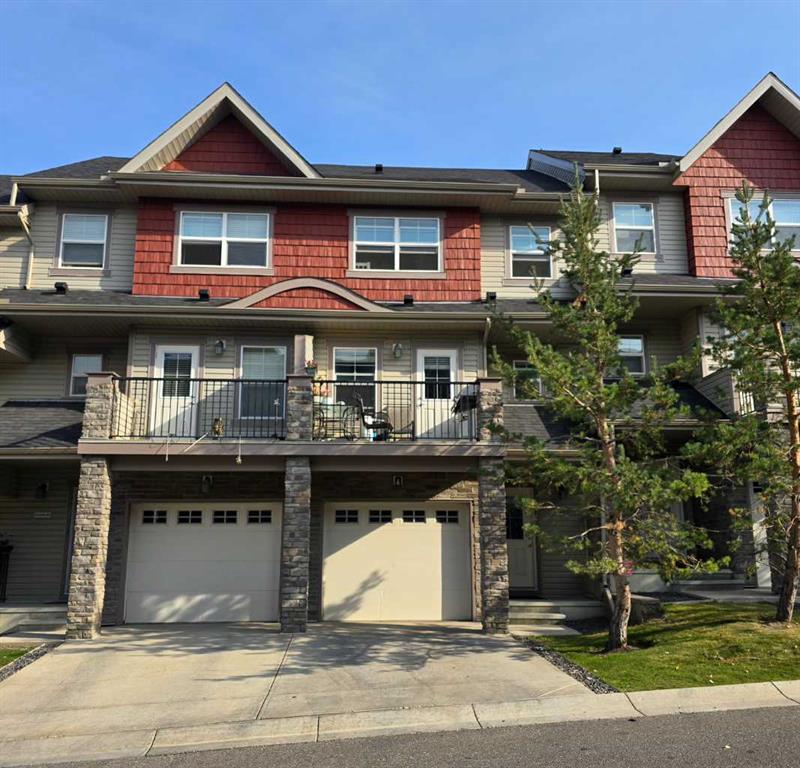416 36 Street SW, Calgary || $1,100,000
Nestled on one of Spruce Cliff\'s most coveted streets, 416 36 Street SW stands as a testament to modern luxury and thoughtful design. Imagine a family envisioning their future, or a couple with growing needs, pulling up to their brand-new, dream home. This isn\'t just a house; it\'s the backdrop for their next chapter.
Stepping inside, 10-foot ceilings on the main floor immediately captivate. Sunlight streams through unique European-style windows, which elegantly tilt or swing open, inviting the gentle breeze. The chef\'s kitchen is a true culinary sanctuary, with a convenient pot filler, ample prep space on the stunning 13-foot island with its farmhouse sink and waterfall quartz edge, and sleek painted thin-profile shaker cabinets. A dedicated coffee station adds to the thoughtful design. Warm hardwood floors flow seamlessly, guiding them through the open-concept space. The dining area, with its stylish feature wall, promises intimate dinners. In the living room, the fully tiled gas fireplace beckons cozy evenings, while patio doors open onto a spacious composite deck, complete with a gas connection for BBQs. A clever secret, a hidden door, conceals the chic two-piece bathroom.
As they ascend the hardwood staircase, the second floor unfolds into a haven of comfort. The large primary bedroom, a serene retreat, boasts a captivating feature wall and a spa-like five-piece ensuite. The two additional bedrooms offer ample space for children or guests, serviced by a beautifully appointed four-piece bathroom. A dedicated office, complete with a built-in desk, provides a quiet space to focus. Hardwood floors continue throughout this level.
But the story doesn\'t end there. Downstairs, a fully independent, two-bedroom legal suite, with durable LVP flooring, presents a world of possibilities. Perhaps for visiting family, or as a smart investment, offering the flexibility of long or short-term rentals.
Beyond the immediate charm, this home offers hidden strengths and smart features. The party wall, built to code with upgraded insulation, an extra layer of 5/8\" drywall, and resilient channels (Sound Bar), ensures unparalleled soundproofing. The garage is roughed in for a 220V plug-in. The thoughtful pre-wiring for A/C, built-in speakers, central vacuum, and Cat6 in the office and bedrooms speaks to a home designed for convenience and the future.
416 36 Street SW isn\'t just a new build; it\'s an invitation to a lifestyle. It\'s the beginning of countless memories and the quiet comfort of knowing you\'ve found your forever home on a street where quality and community converge.
Listing Brokerage: The Real Estate District










