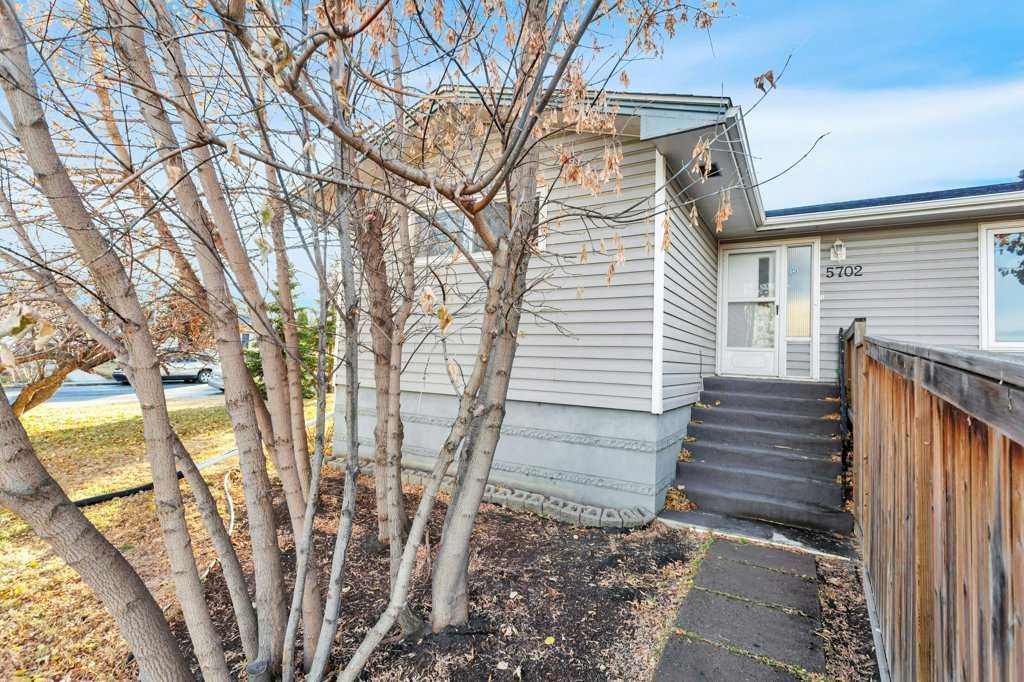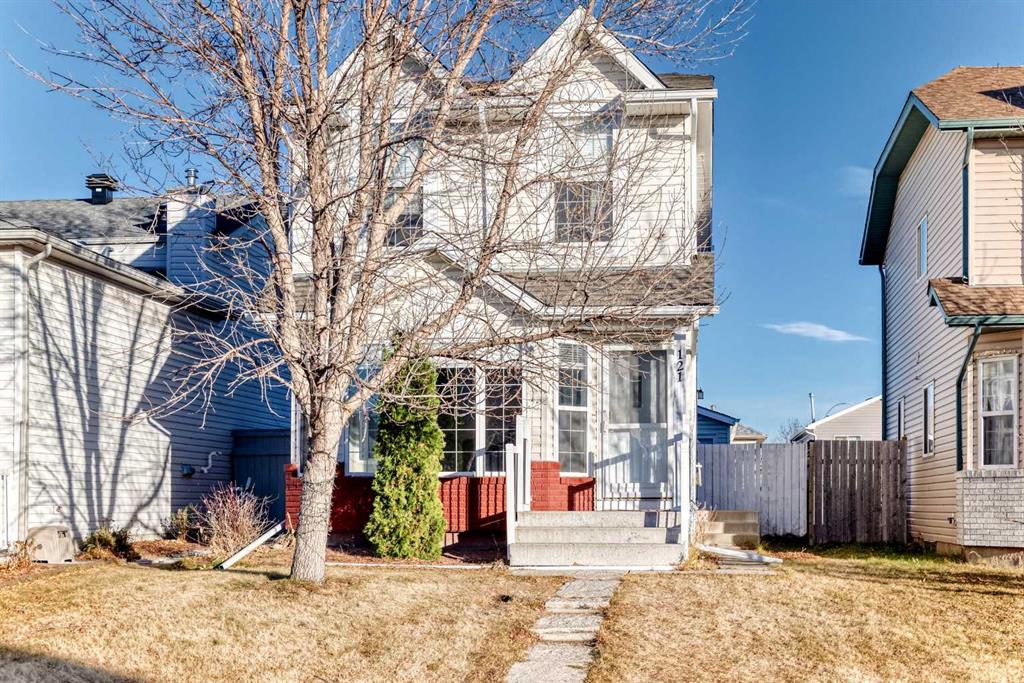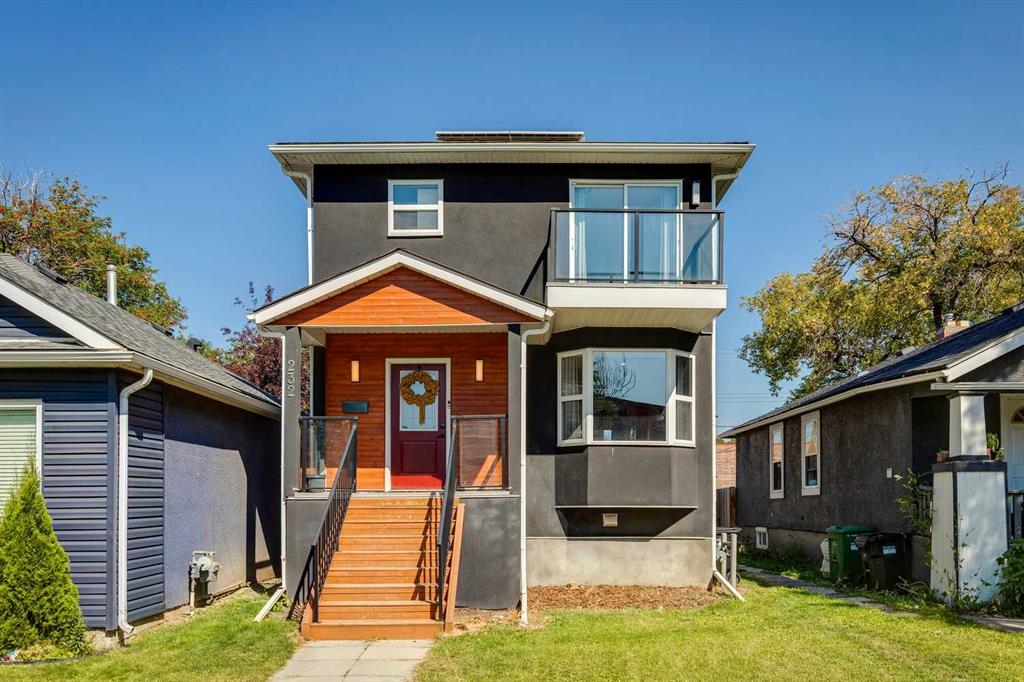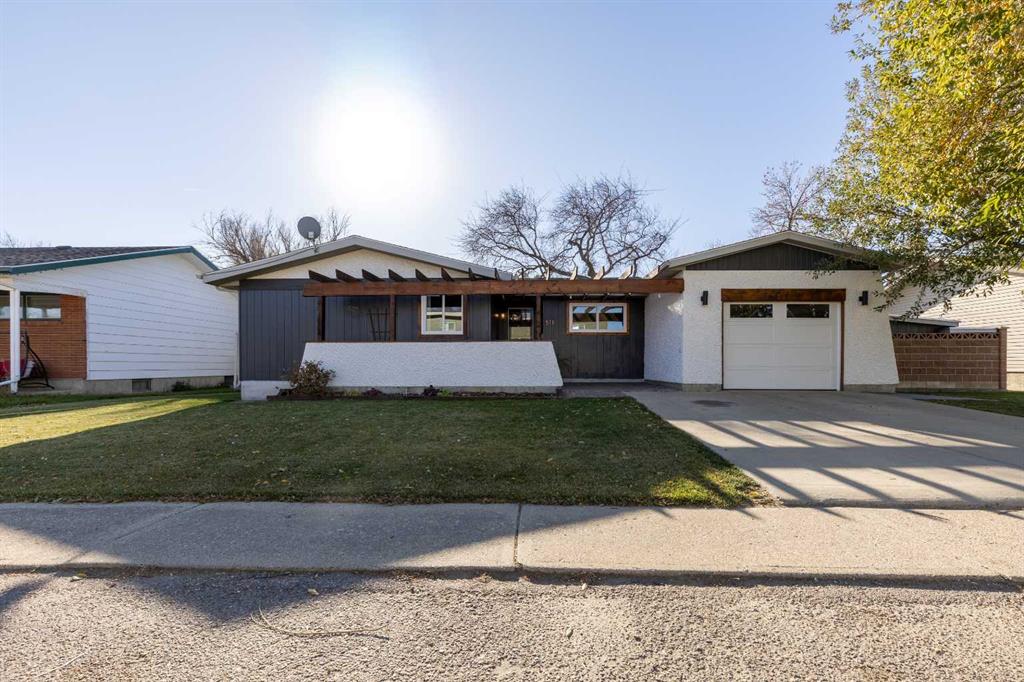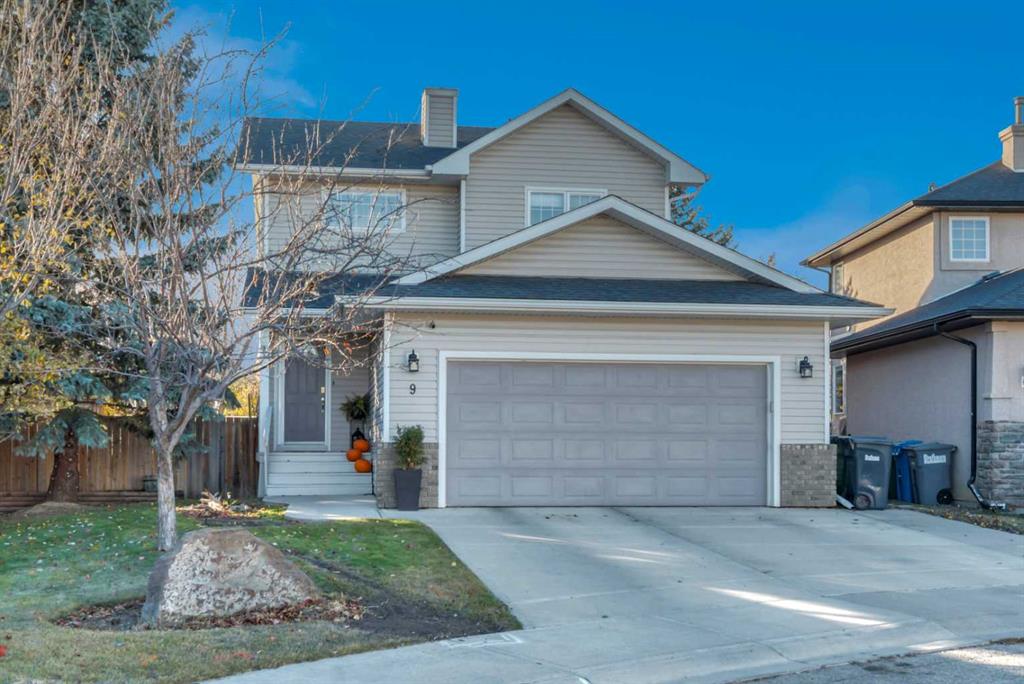232 15 Avenue NW, Calgary || $799,900
PREMIUM LOCATION, MOVE-IN READY: Exceptional for single families or real estate investors looking to bolster their portfolio with a downtown rental property, now’s your opportunity to own a detached home in the vibrant community of Crescent Heights! Step into more than 1400sqft of modern aesthetic living space complete with hardwood floors, 4 bedrooms (w/ built in closets, dressers, and drawers), 3.5 bathrooms, 2 entertainment/living spaces, stainless steel appliances, quartz kitchen countertops, a carpeted finished basement w/ dry bar, and numerous upgrades built in for your, or your future tenants, convenience. Newly installed air conditioning, attic insulation, water softener, and sump pump ensure comfort and peace of mind. Mitigate expensive costs-of-living by taking advantage of recently placed solar panels, saving THOUSANDS of dollars on energy bills for years to come! Moments away from the picturesque Crescent Heights cliffs that overlook the city, this location has access to everything you need within arms reach, including: daycares, elementary schools, highschools, SAIT, groceries, restaurants, veterinarians, dog parks, green spaces, tennis courts, curling club(s), community gardens, the list goes on! Within walking distance from bus routes, bike lanes, as well as sporting a detached garage, everywhere is 15-30 minutes away when travelling straight from the heart of the city. Forget the uncertainties of investing in a long term home flipping project. Settle into an energy efficient property right in the middle of one of Calgary’s most sought after family-friendly communities tomorrow!
Listing Brokerage: RE/MAX Realty Professionals










