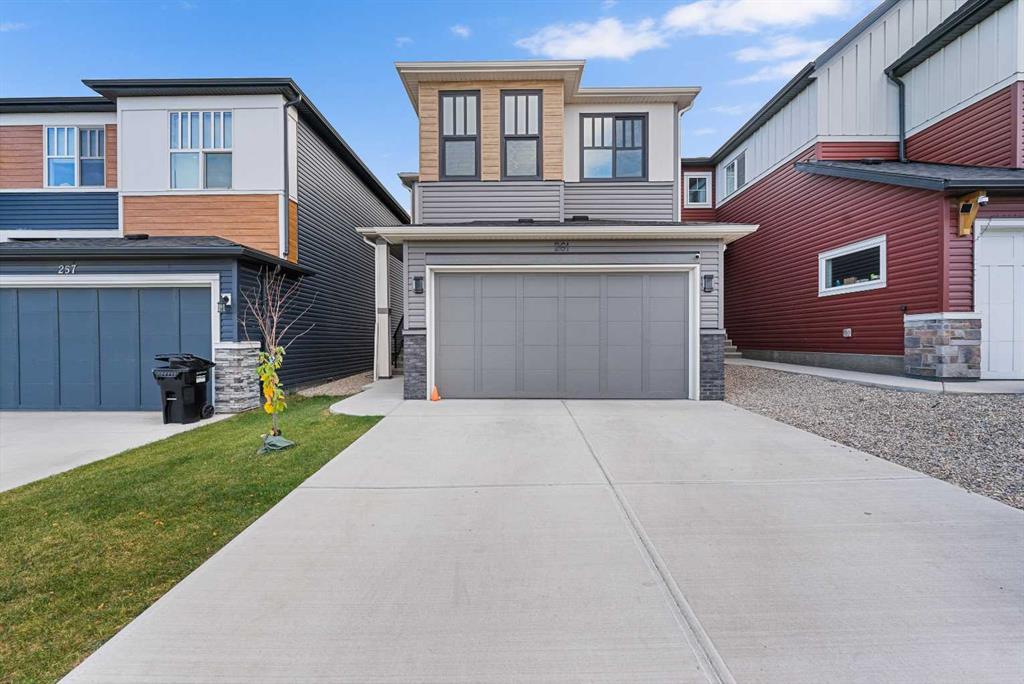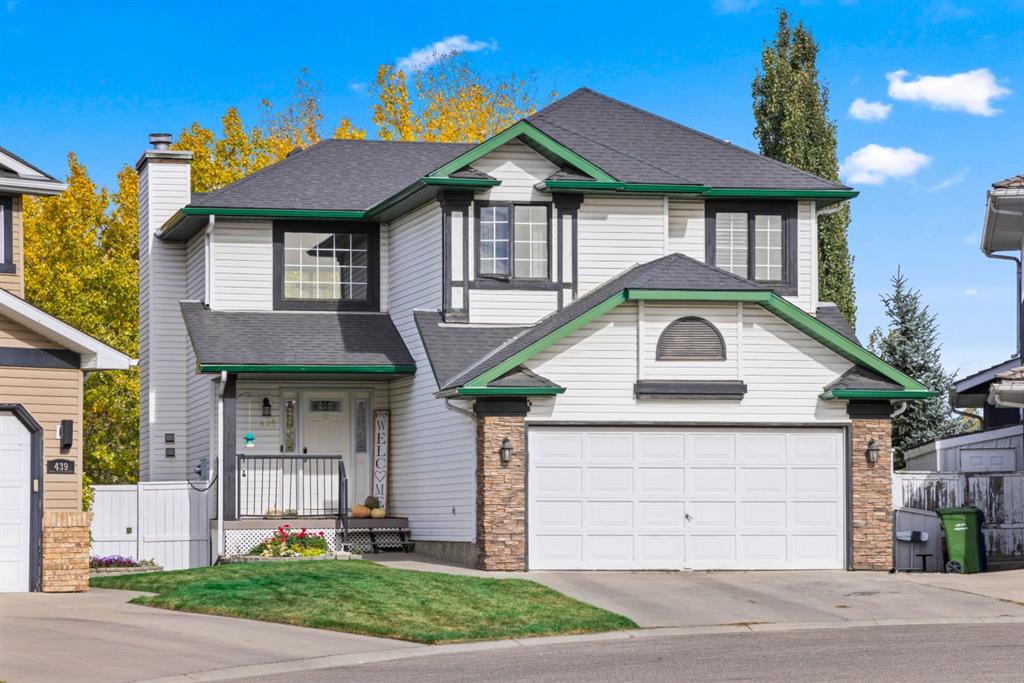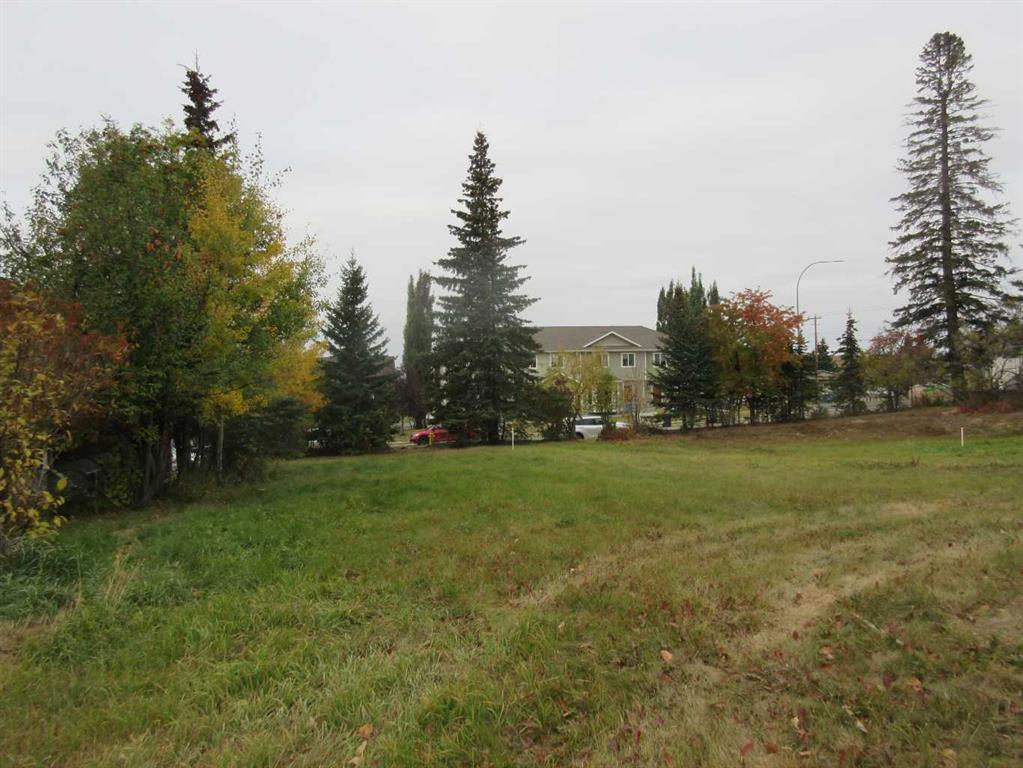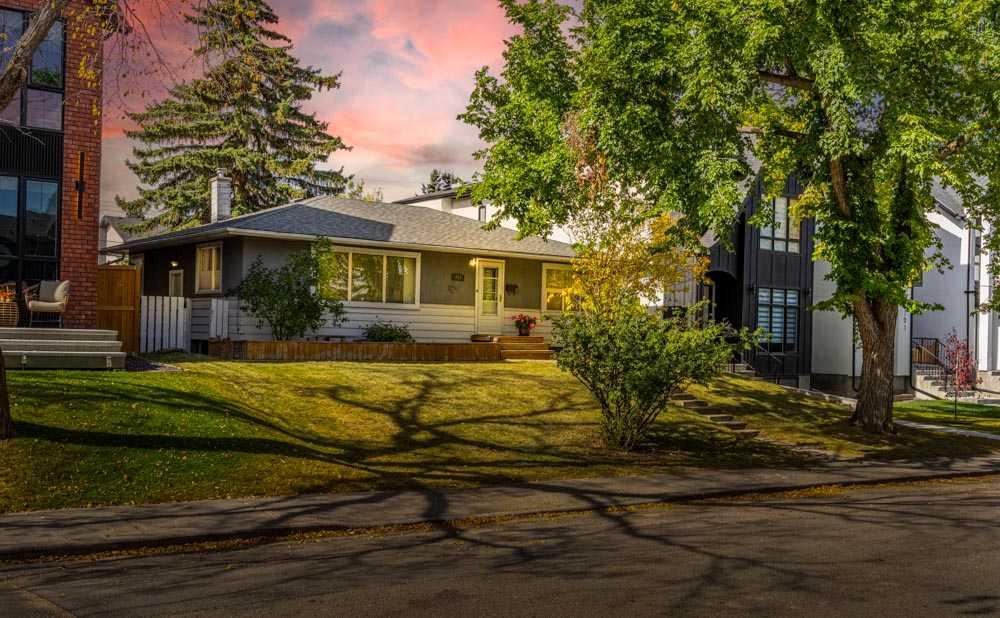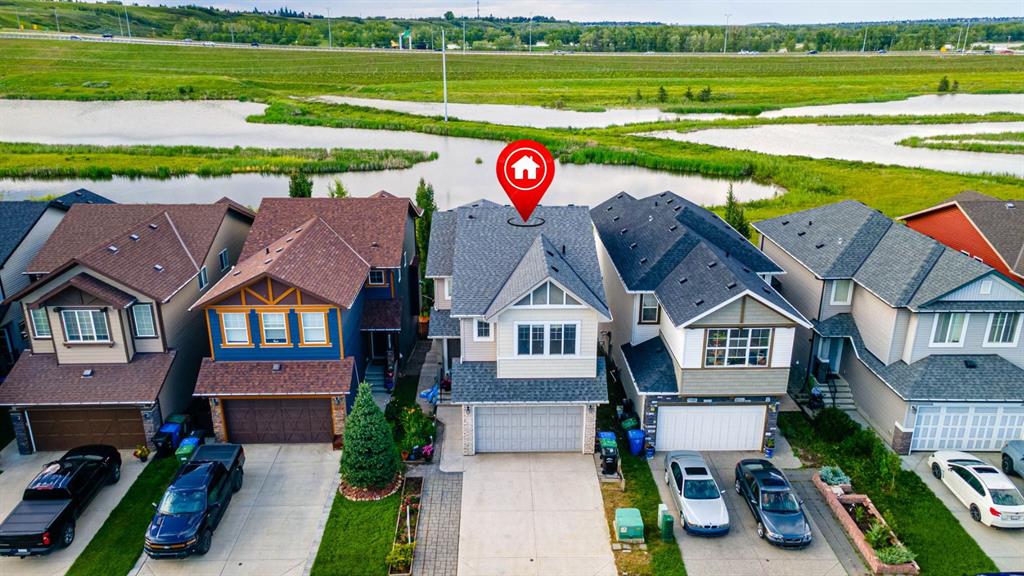261 Herron Mews NE, Calgary || $659,900
Luxurious Family Home | 1,812 SqFt | 4 Bedrooms | 3.5 Bathrooms | Expansive Living Space | Quartz Countertops | High End Stainless Steel Appliances | Gas Stove | Full Height Cabinets | Open Floor Plan | Plethora of Natural Light | Upper Level Family Room | Upper Level Laundry | Finished Basement | Great Entertainment Space | Deck | Fully Fenced Backyard | Double Front Attached Garage. Welcome to 261 Herron Mews NE, a beautifully finished, move-in ready luxury residence located in the heart of vibrant and fast-growing Livingston. Thoughtfully designed for today’s modern lifestyle, this exceptional home offers 2,491 SqFt of refined living space between the main, upper and basement levels. This home combines sophisticated style with premium functionality at every turn. From the moment you enter, you\'ll notice the attention to detail—soaring 9-foot ceilings, grand 8-foot interior doors, and expansive triple-pane windows flood the home with natural light, creating an airy, open feel. The open-concept main floor is a stunning showcase of refined design, featuring a bright and welcoming living area, an elegant dining space, and a chef-inspired kitchen outfitted with quartz countertops, full-height cabinetry, a gas stove, and premium stainless steel appliances—the perfect space for both everyday meals and entertaining. Upstairs, a spacious family room offers the perfect setting for cozy movie nights, a serene home office, or a kids\' playroom. The luxurious primary bedroom provides a private retreat, complete with a walk-in closet and a beautifully appointed 4-piece ensuite, finished with modern fixtures and spa-like details. Two additional well-sized bedrooms, another full bathroom, and an upper-level laundry room ensure comfort and convenience for the entire family. The fully developed basement enhances the home’s versatility, offering a large recreation area, a fourth bedroom, and a full bathroom—ideal for hosting guests, accommodating extended family, or creating your own personal entertainment zone. Step outside to your landscaped backyard oasis, where a private deck offers the perfect space for outdoor dining, relaxing evenings, or summer gatherings. Every element of this home has been crafted to support an elevated lifestyle with energy efficiency, elegance, and livability at its core. Located within walking distance to parks, future schools, and community amenities, and just minutes from shopping, transit, and major thoroughfares, 261 Herron Mews NE offers the perfect balance of luxury and convenience in one of Calgary’s most sought-after new communities. This is more than just a home—it’s a lifestyle. Schedule your private showing today and experience the superior comfort, quality, and design that this stunning Livingston property has to offer.
Listing Brokerage: RE/MAX Crown










