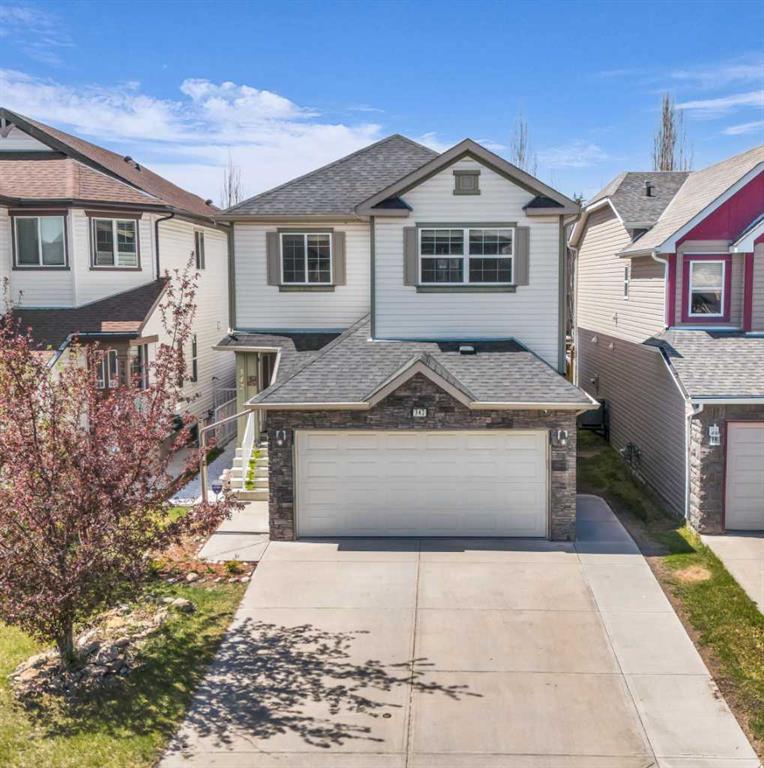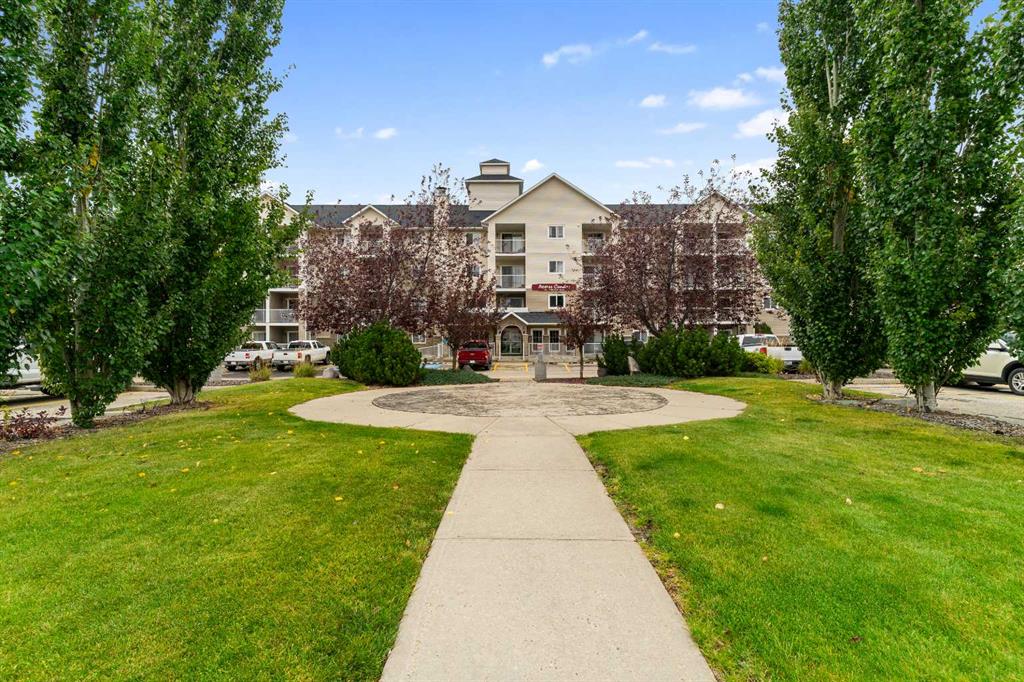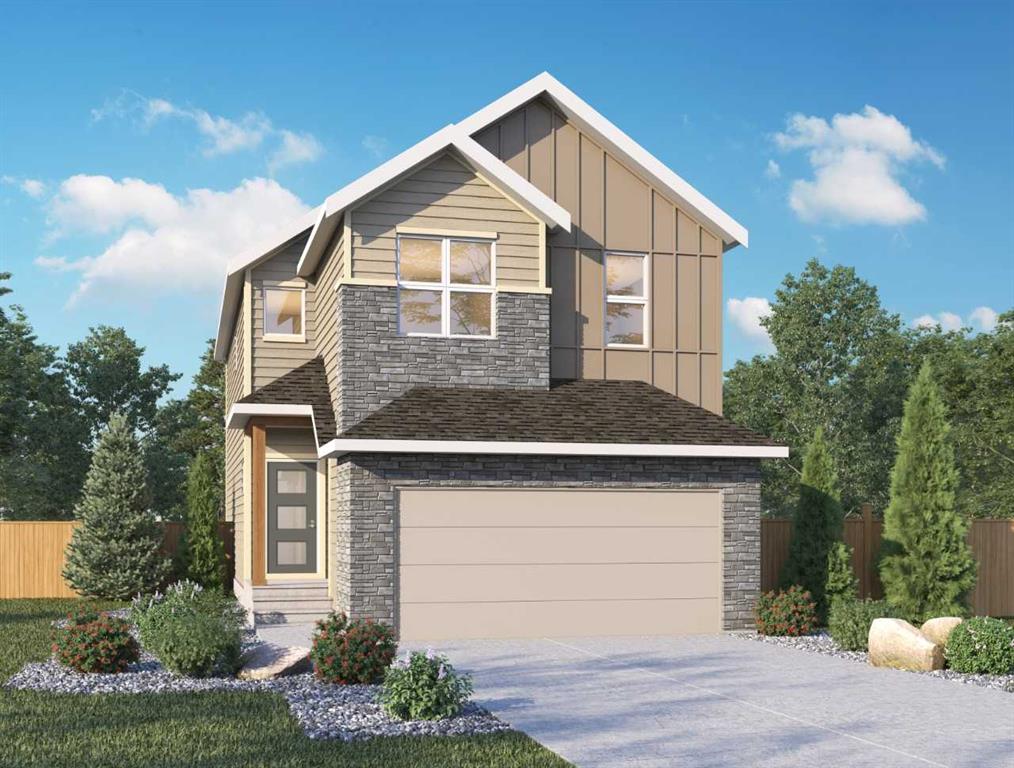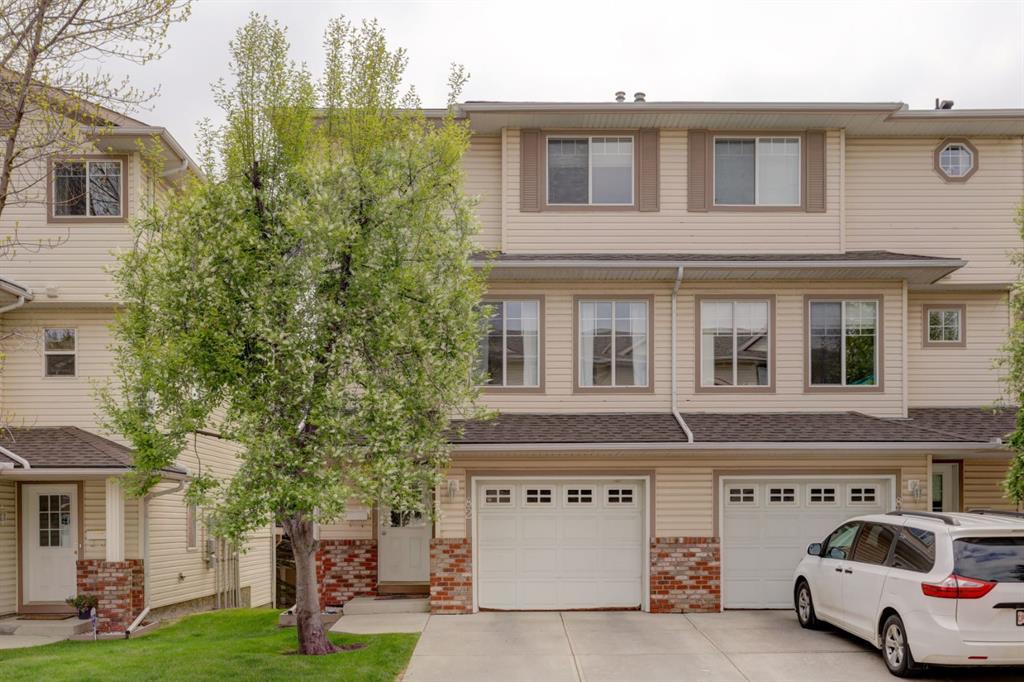342 Bridleridge View SW, Calgary || $679,900
Enjoy the peace and simplicity of a frontage with no intervening public sidewalk space, no hassle of early morning snow shovelling duties, just you and a warm cup of coffee. This serene lifestyle can be yours in the heart of Bridlewood, offering over 2,589 sq ft of thoughtfully designed living space across two levels plus a fully finished basement. Bathed in natural light thanks to its southwest-facing backyard, the home feels bright and uplifting from sunrise to the golden hour. Inside, you will discover brand new luxury vinyl plank flooring, fresh soft, neutral paint, quartz countertops throughout, updated fixtures, and two NEW double glazed Low-E bonus room windows (June 2025) for enhanced comfort and efficiency. The heart of the home is the spacious kitchen, rich in cabinetry, stylishly updated, and ideal for both everyday cooking and hosting family dinners. Sunlight pours in through large windows and patio doors, opening to your sun soaked backyard retreat, the ideal haven for summer evenings, weekend barbecues, and moments of quiet relaxation. Designed with families in mind, this home offers three separate living/family rooms, ensuring everyone has space to unwind, connect, and play. Upstairs, three generous bedrooms include a bright and welcoming primary suite with a 4 pc ensuite. The large bonus room is perfect for movie nights, a cozy reading nook, or a vibrant play space and the upper level laundry adds everyday convenience. The fully developed basement extends your lifestyle options with a fourth bedroom, full bathroom, and a spacious recreation/games room, perfect spot for game tournaments, teenagers’ hangouts, or hosting overnight guests. Exterior enhancements such as beautiful stonework and an extended driveway elevate both curb appeal and functionality offering additional parking and a warm, inviting first impression. The location couldn’t be better: just steps from Bridlewood Elementary and Glenmore Christian Academy, minutes to Monsignor JJ O’Brien. Professional services, shopping and dining options are abundant. Endless parks and pathways of Fish Creek Park and nearby Spruce Meadows offer activities for young and old. Quick access to the C-Train, Stoney Trail, and MacLeod Trail make daily commuting and weekend outings effortless. Set within a serene, close-knit community where neighbours become friends, this home offers the perfect setting to build your life, raise your children, and welcome guests with pride.
Listing Brokerage: Real Estate Professionals Inc.




















