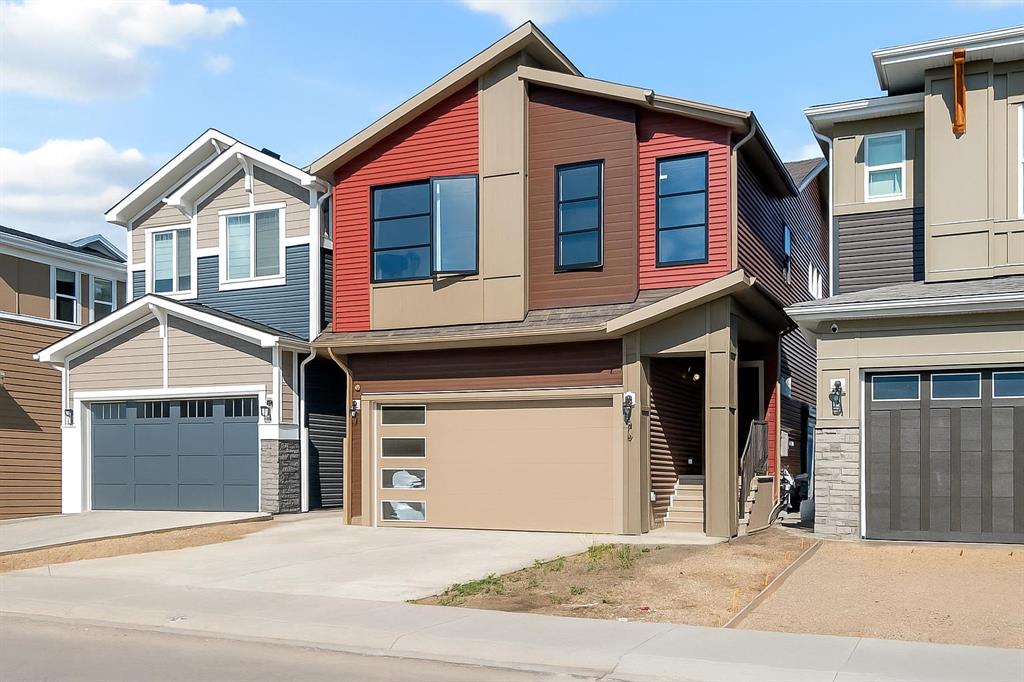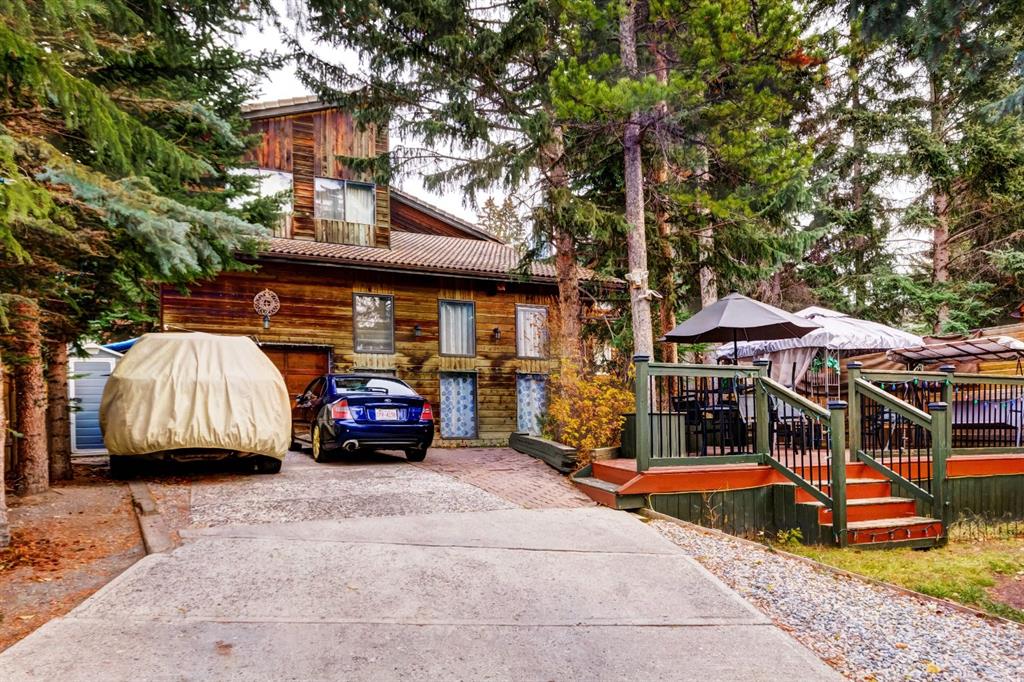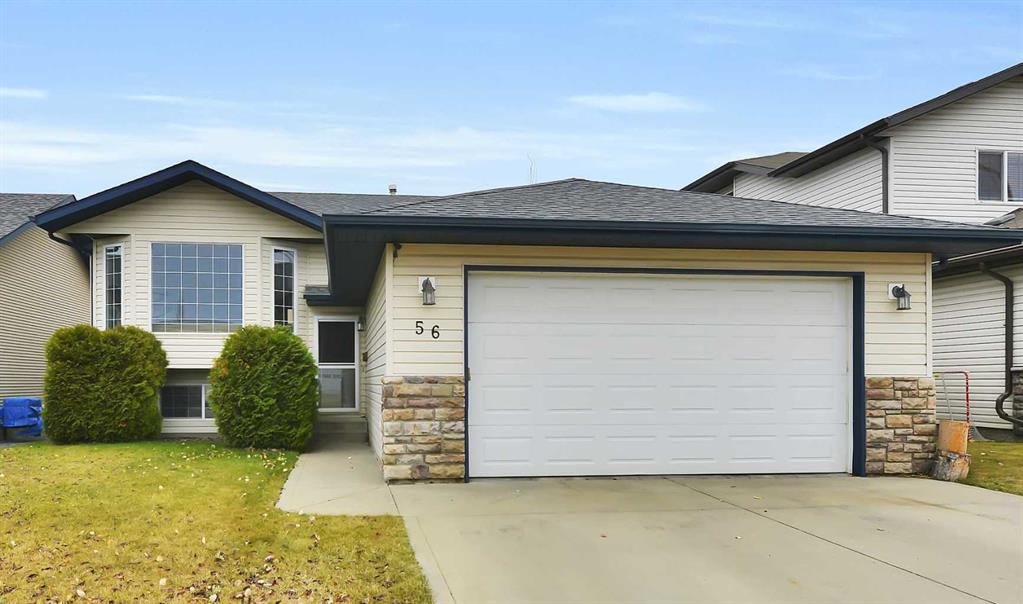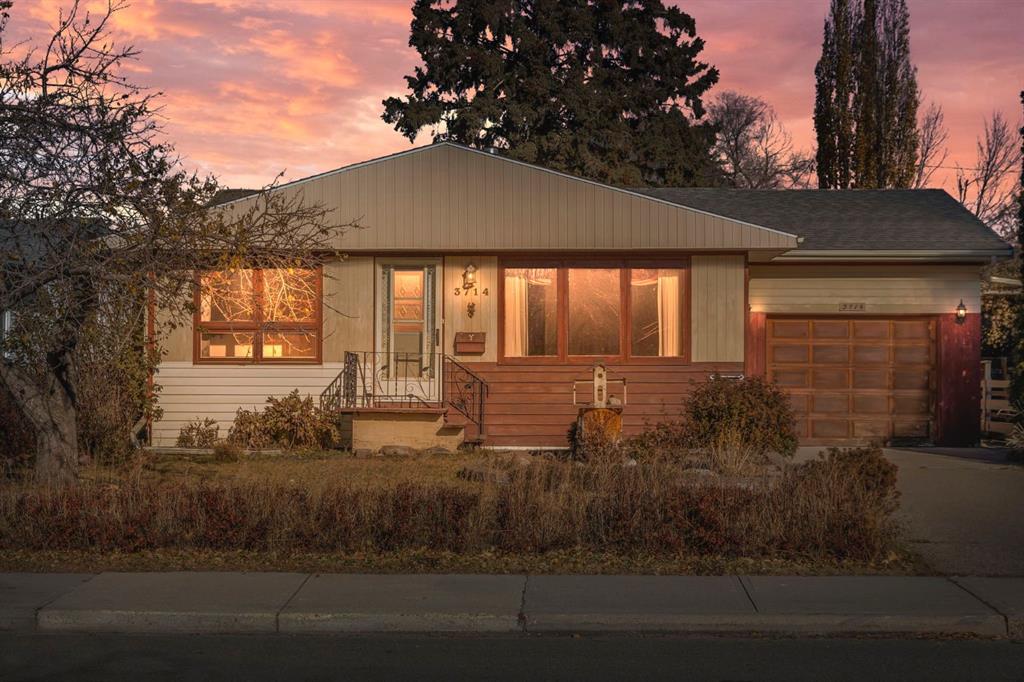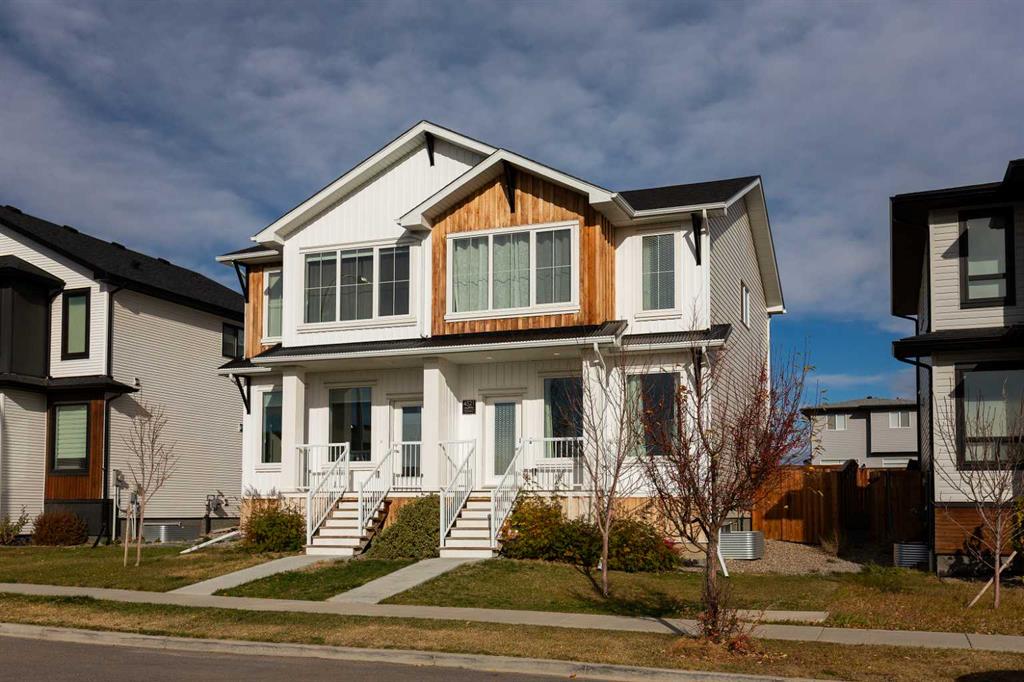3714 45 Street , Red Deer || $269,900
OPPORTUNITY AWAITS IN THIS CHARMING BUNGALOW LOCATED IN THE DESIRABLE NEIGHBORHOOD OF EASTVIEW, RED DEER! This delightful 2 BEDROOM BUNGALOW is full of potential — ideal for FIRST TIME BUYERS ready to create their dream home and build equity, or for INVESTORS seeking a solid rental opportunity. As you step inside, you’re greeted by a bright and inviting MAIN FLOOR featuring a bright & comfortable LIVING ROOM with large windows that fill the space with natural light. The layout also includes TWO COZY BEDROOMS and a spacious KITCHEN with really nice backsplash & lots of cupboards ,built-in benches with storage-perfectly blending functionality with character, a DINNING ROOM, a DEN & A FOYER. Here you\'ll also find a 4 pcs BATH. The FULLY FINISHED BASEMENT adds even more living space, offering a generous FAMILY ROOM, the MECHANICAL ROOM and a convenient STORAGE/LAUNDRY area, providing plenty of room for relaxation, hobbies, or projects. Step outside to enjoy the BEAUTIFULLY LANDSCAPED, FULLY FENCED BACKYARD complete with a COVERED DECK — ideal for summer entertaining! The yard also features TWO SHEDS, a GREEN HOUSE and a variety of mature plantings including apple trees, raspberry bushes, saskatoons, rhubarb, and a vegetable garden — a true haven for gardening enthusiasts. The SINGLE ATTACHED GARAGE provides plenty of shelving & completes this great home & for your convenience, there is also a MUD ROOM. Updates over the years include NEW FLOORING throughout the main level (2022), NEW LIGHT FIXTURES in the living room and primary bedroom (2023), SHINGLES replaced in 2012, HOT WATER TANK (2007), and FURNACE (2004). The entrance and sunroom addition (1980) add even more value and charm. Located in the sought-after community of Eastview, this mature neighborhood is known for its tree-lined streets, quiet atmosphere, and strong sense of community, while being just minutes from schools, parks, shopping, and downtown Red Deer. Offering the perfect blend of affordability, potential, and location, this charming home is an incredible opportunity to invest in a great community — and MAKE IT YOUR OWN!
Listing Brokerage: eXp Realty










