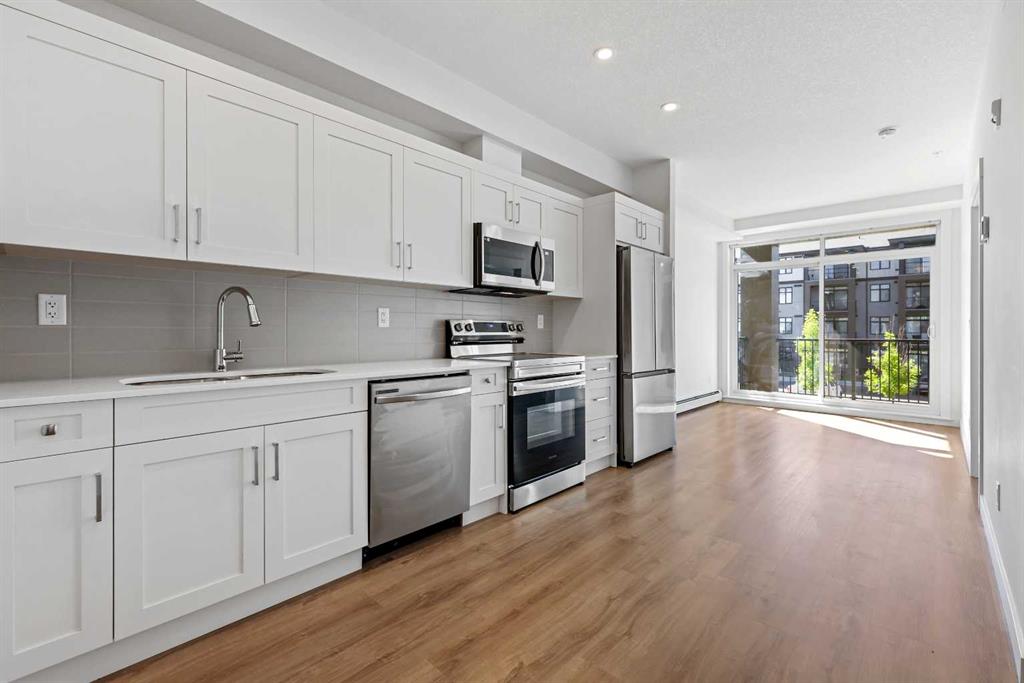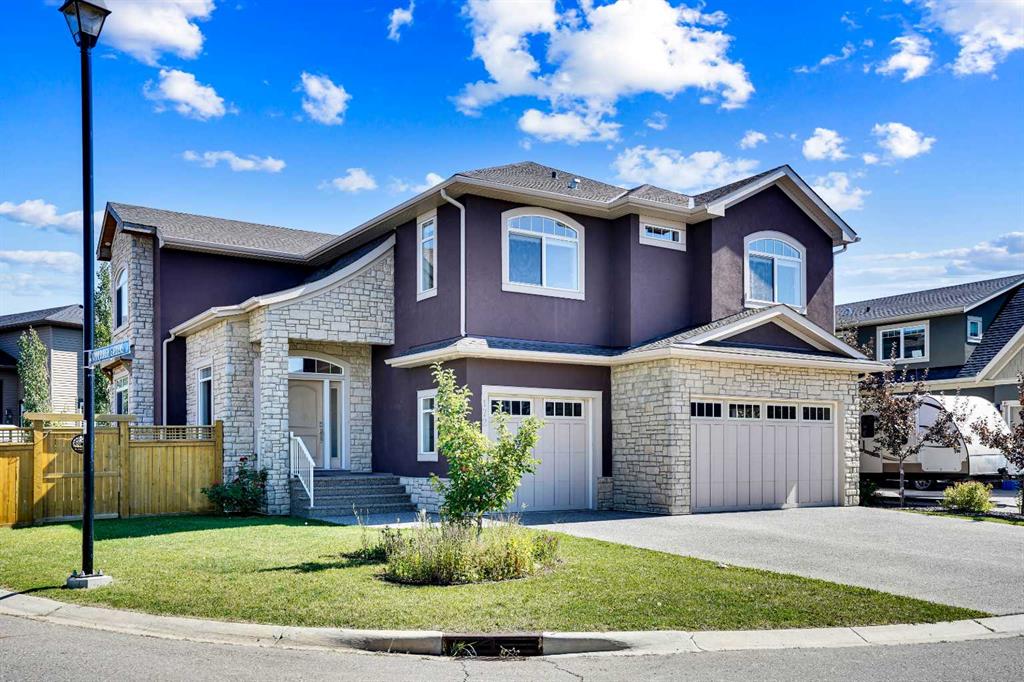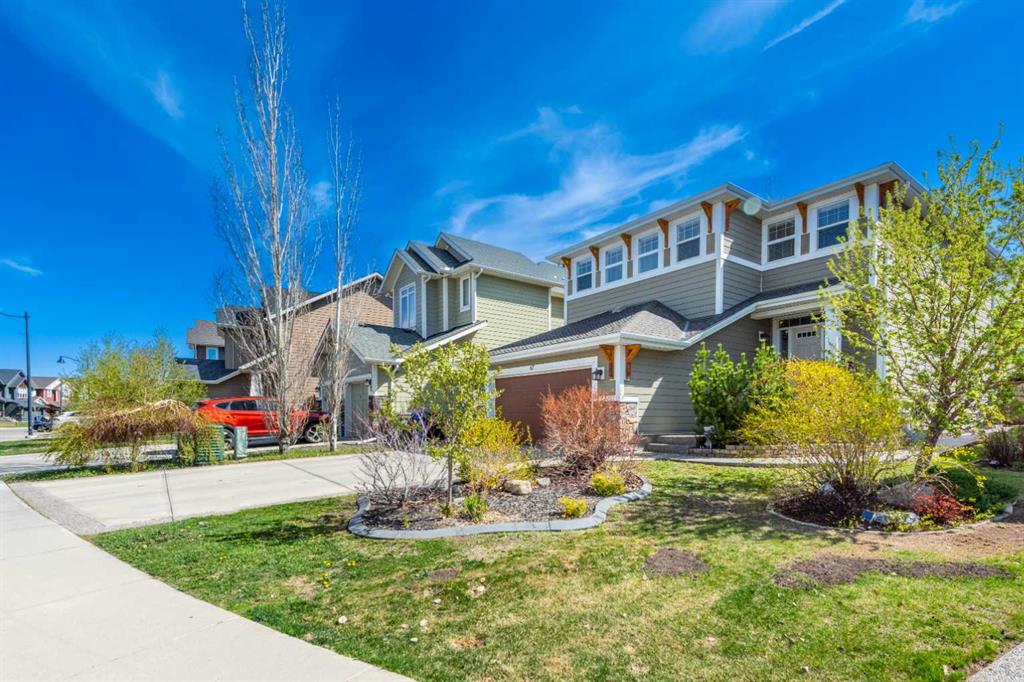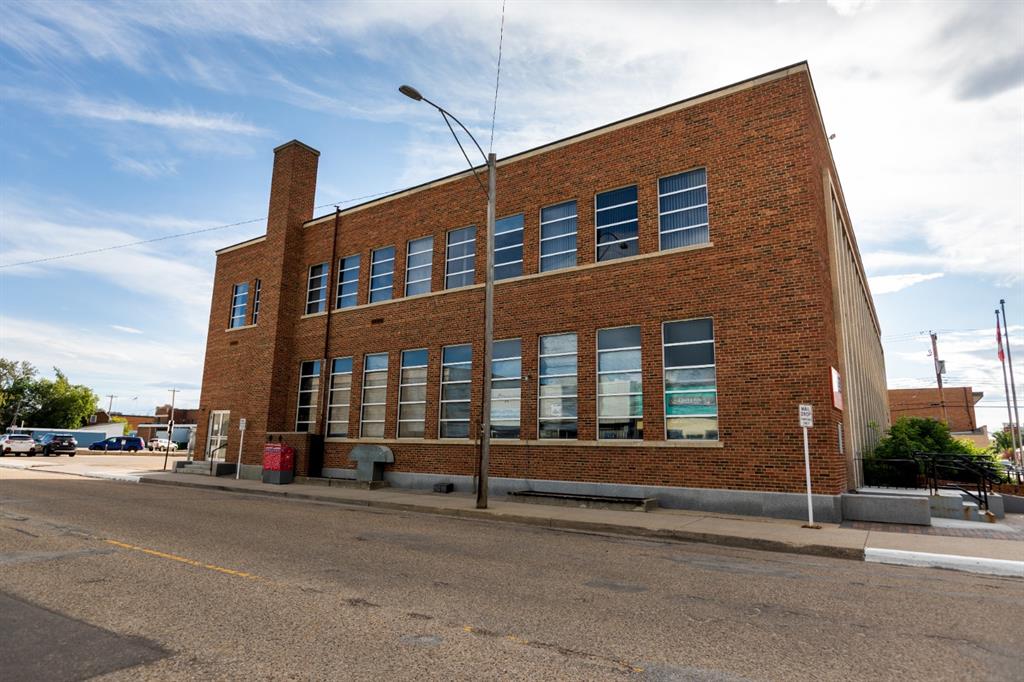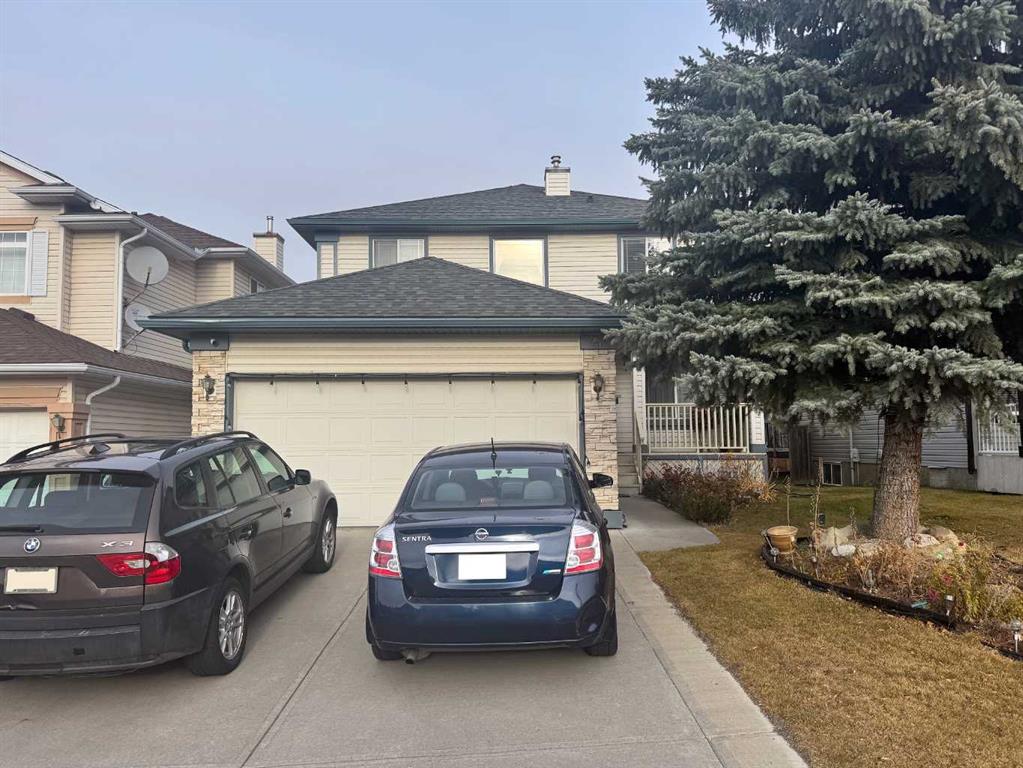172 Kinniburgh Way , Chestermere || $1,023,900
Open House 5th Oct 2025 from 11 AM to 2 PM. Welcome to luxury living in the heart of Chestermere! This exceptional home boasts outstanding curb appeal, featuring a distinctive sloped roof, custom stonework, and a spacious front porch with an extra-wide entry door. With over 4,000 sq ft of beautifully designed living space, this home is sure to exceed expectations! From the moment you step inside, you’ll be greeted by high-end upgrades throughout—including dazzling crystal chandeliers, a striking stone feature wall with a gas fireplace and built-in shelving, gorgeous granite countertops in every room, and gleaming engineered hardwood floors. Expansive Palladian windows flood the interior with natural light, while walk-in closets, custom built-ins, and premium appliances add to the home’s luxurious appeal.
The bright, open-concept main floor includes a spacious foyer, large living and dining rooms, a generous office, bathroom, mudroom, and a chef-inspired kitchen. The kitchen is a true showstopper, equipped with an oversized island featuring a second sink and breakfast bar, ceiling-height cabinetry, and a large walk-in pantry. With 6 large bedrooms and 5 bathrooms, there\'s room for the entire family and more. The primary suite is a private retreat, accessed through elegant French doors into a massive bedroom with a walk-in closet that’s custom-outfitted with dressers, jewelry drawers, shoe racks, purse hooks, and a full-length mirror. The spa-like ensuite bathroom includes an oversized Jacuzzi tub and a walk-in stone and tile shower. Upstairs, you’ll find a spacious family room with built-ins, three additional bedrooms, two full bathrooms, and a laundry room. (Plus, there are hook-ups for a second laundry area on the main floor.) The fully developed basement offers two more bedrooms, a large rec/family room, and three separate storage rooms—ideal for a growing family or guests. For those who love to entertain, built-in speakers throughout the home and backyard provide the perfect ambiance. The private backyard oasis features a massive exposed aggregate patio and a new quarry stone fireplace—perfect for cozy summer nights. The landscaped yard includes mature trees for privacy, raspberry bushes, perennial gardens, and even fruit trees, including a cherry tree and an apple tree that produces three apple varieties! The oversized triple garage is a dream for hobbyists or mechanics, with high knockdown ceilings, a large built-in workbench, full insulation, and rough-in for a natural gas heater. The expansive driveway offers ample parking, accommodating an RV and three additional vehicles, plus there\'s backyard access via a large gate for storing a boat or RV on this huge 5,527 sq ft corner lot! Tucked away on a quiet street with minimal traffic, this home is just one block from Eastlake School and Camp Chestermere, and close to walking paths, parks, playgrounds, as well as shopping, dining, and other amenities.
Listing Brokerage: CIR Realty










