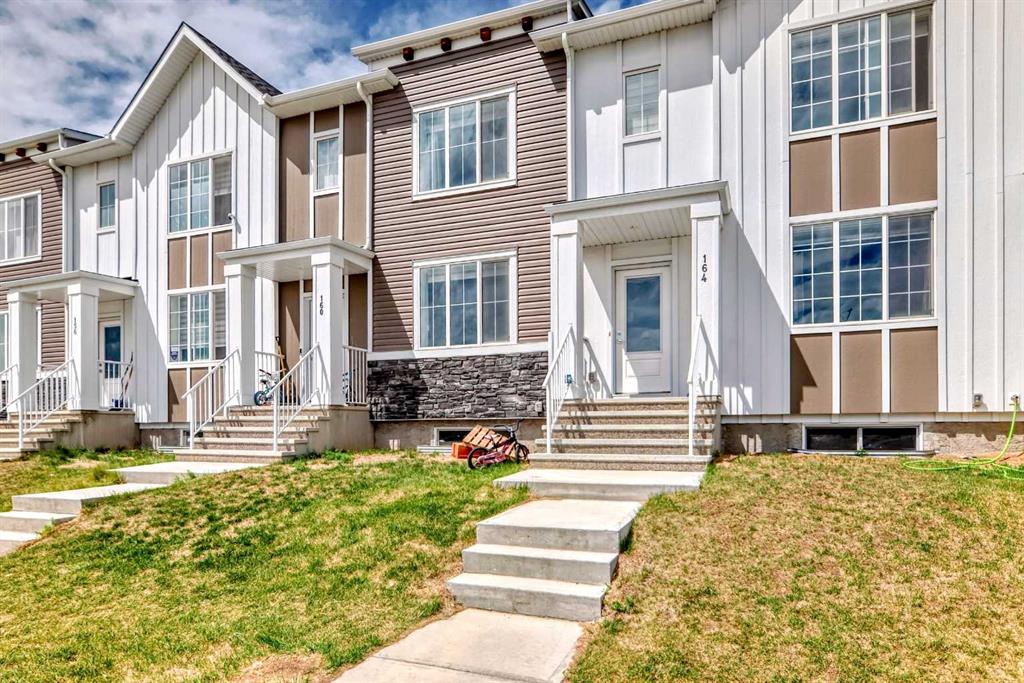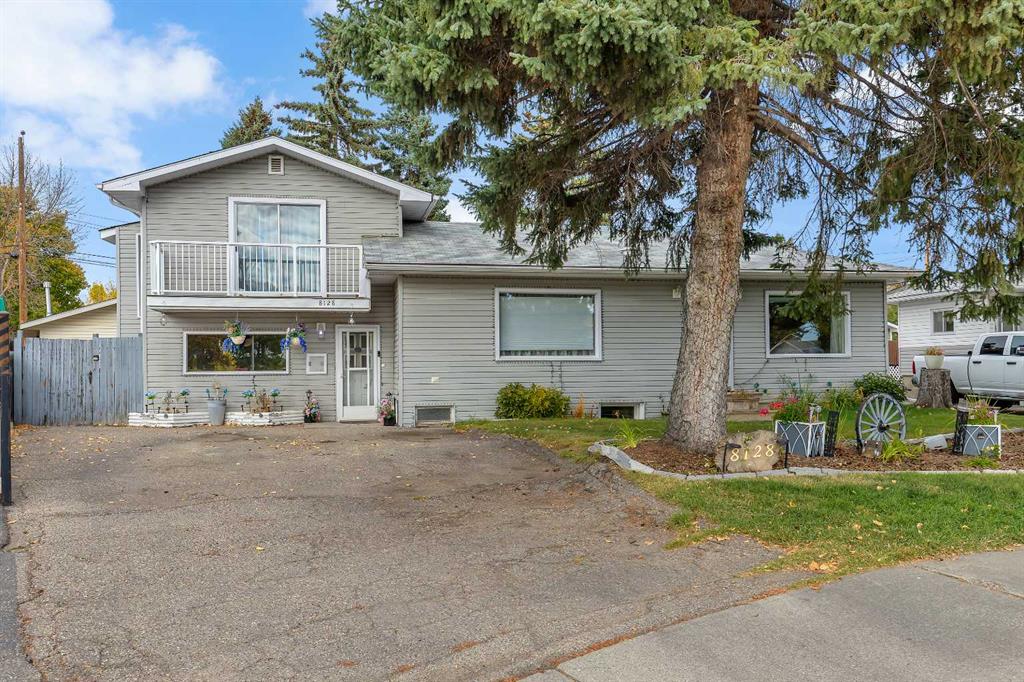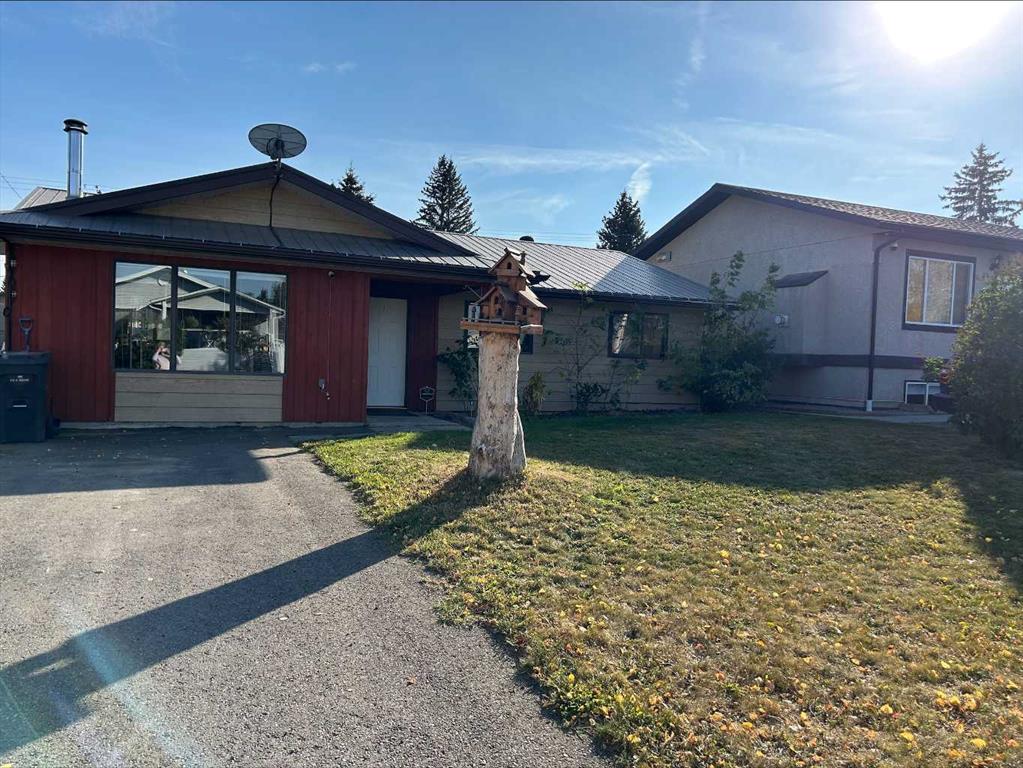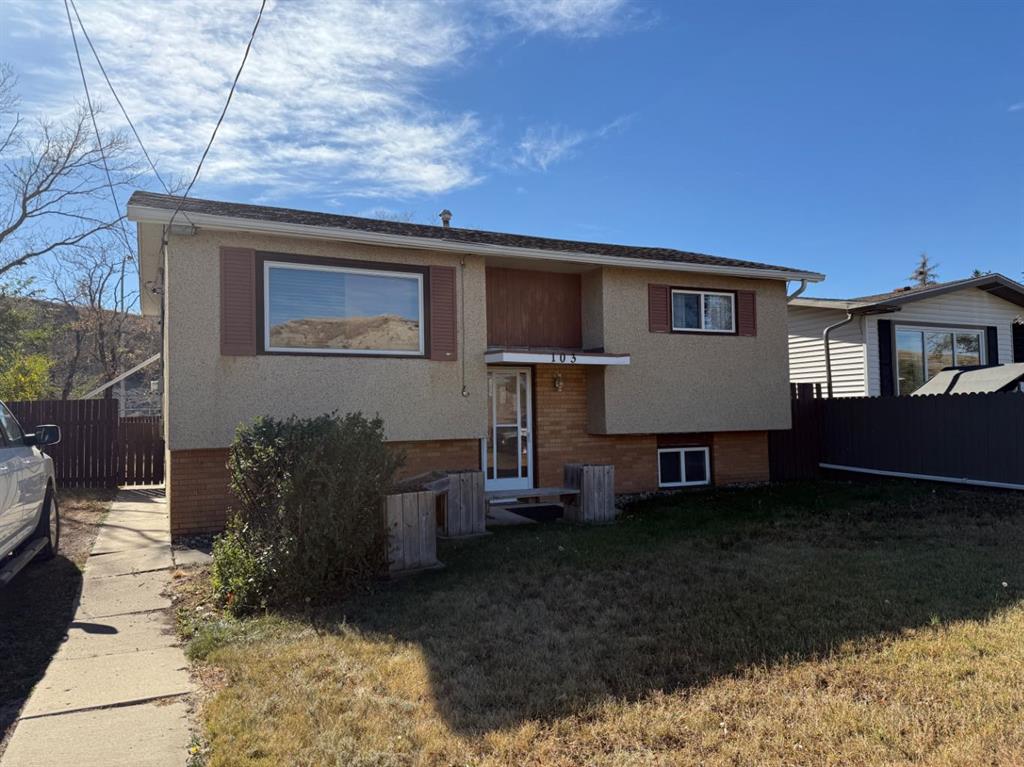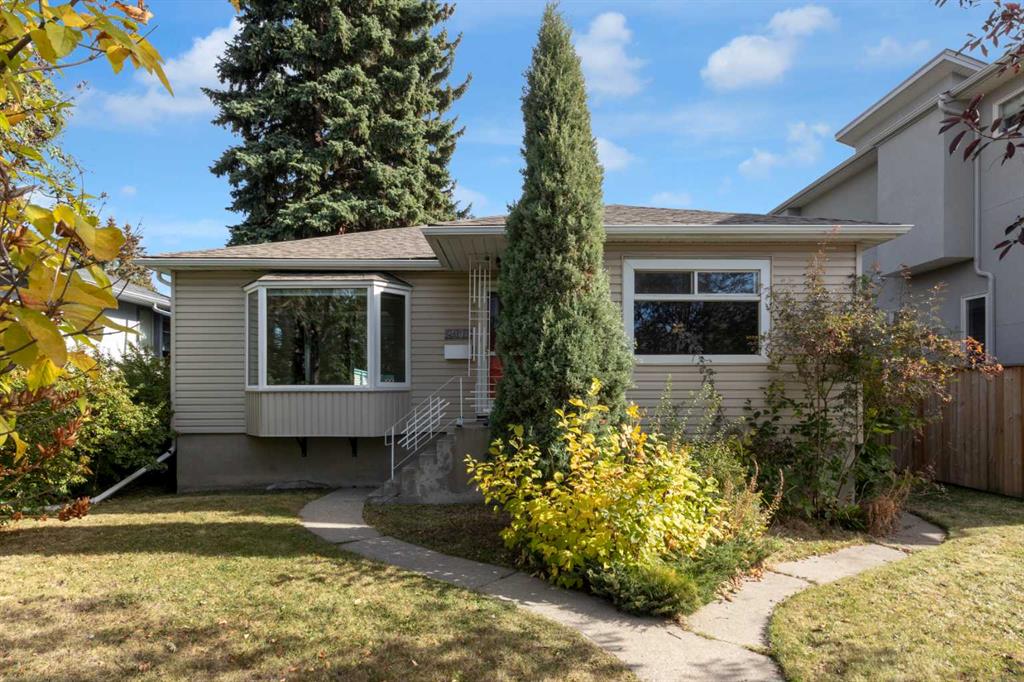164 Cornerstone Grove NE, Calgary || $509,000
NEW PRICE DROP ! Welcome to easy, low-maintenance living in the sought-after community of Cornerstone. This stylish and well-kept townhome, built by Truman Homes, offers modern comfort without the burden of condo fees — a rare find for buyers looking for value and freedom.
Still less than two years old, this home features 3 bedrooms, 2.5 bathrooms, and a layout designed for both function and style. The main floor is bright and airy, with an open-concept living space, large windows, and a modern kitchen equipped with cream cabinetry, stainless steel appliances, a gas stove, and a large central island.
Upstairs, enjoy a spacious primary suite complete with a walk-in closet and double-sink ensuite. Two additional bedrooms, a full bath, and convenient upstairs laundry round out the upper level. The basement remains unfinished, ready for your personal touch — whether it\'s storage, a home gym, or future living space.
Outside, you\'ll love the private backyard – perfect for relaxing or letting pets out – plus a double detached garage, offering secure parking and extra storage. All this, with no condo fees and minimal upkeep.
Just steps away from everyday essentials like Chalo FreshCo, Shoppers Drug Mart, and Dollarama, and with quick access to parks, schools, and major roads, this location is ideal for busy lifestyles.
A newer home, no condo fees, a backyard, and a garage — this is the total package. Move in and enjoy the freedom of owning without compromise.
Listing Brokerage: Century 21 Bravo Realty










