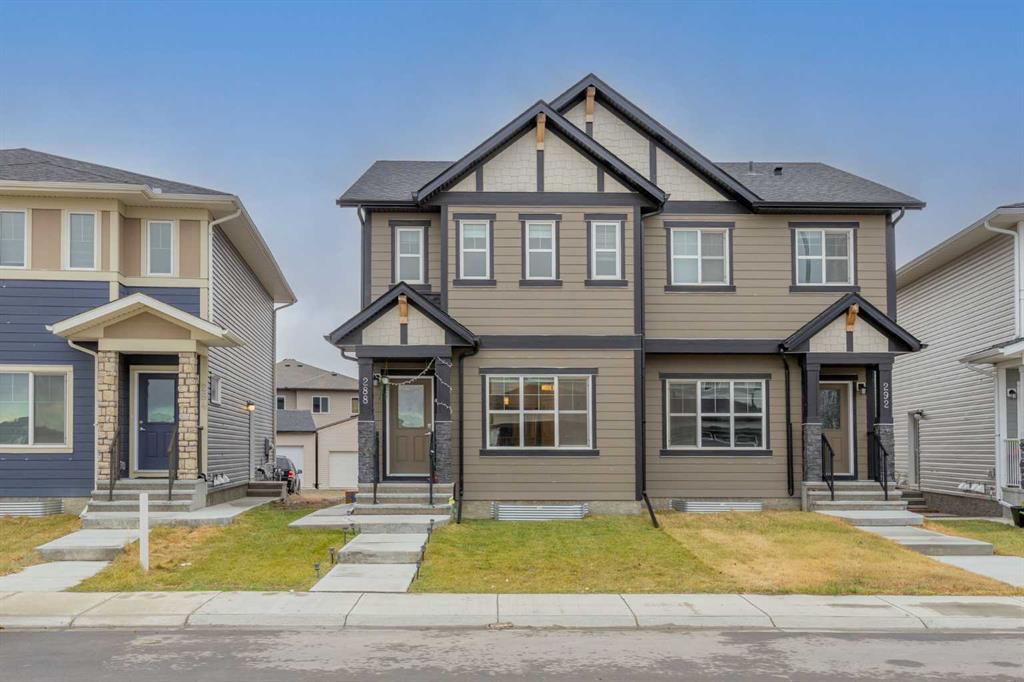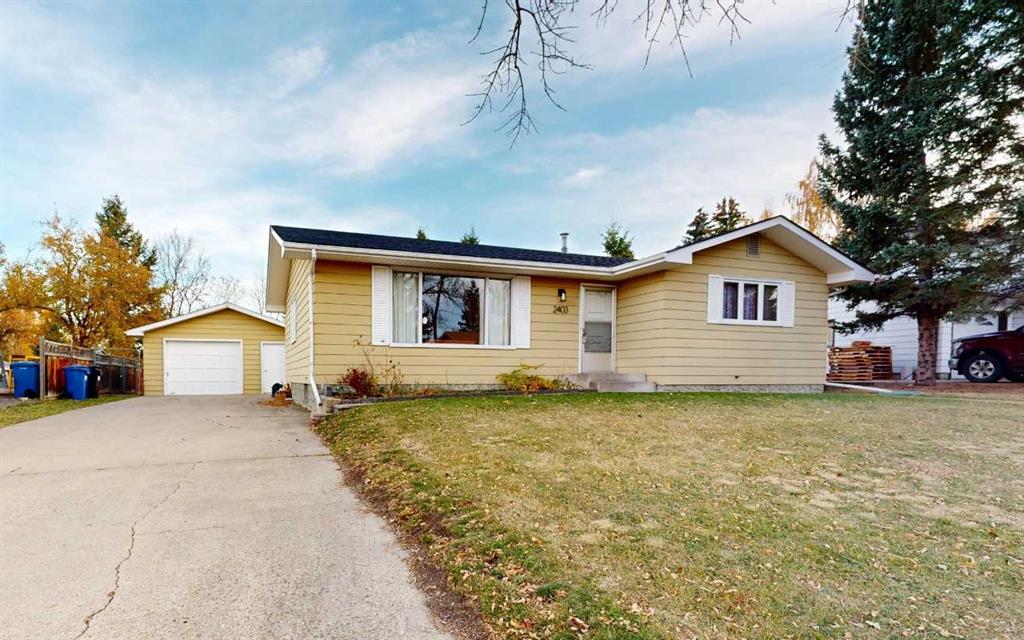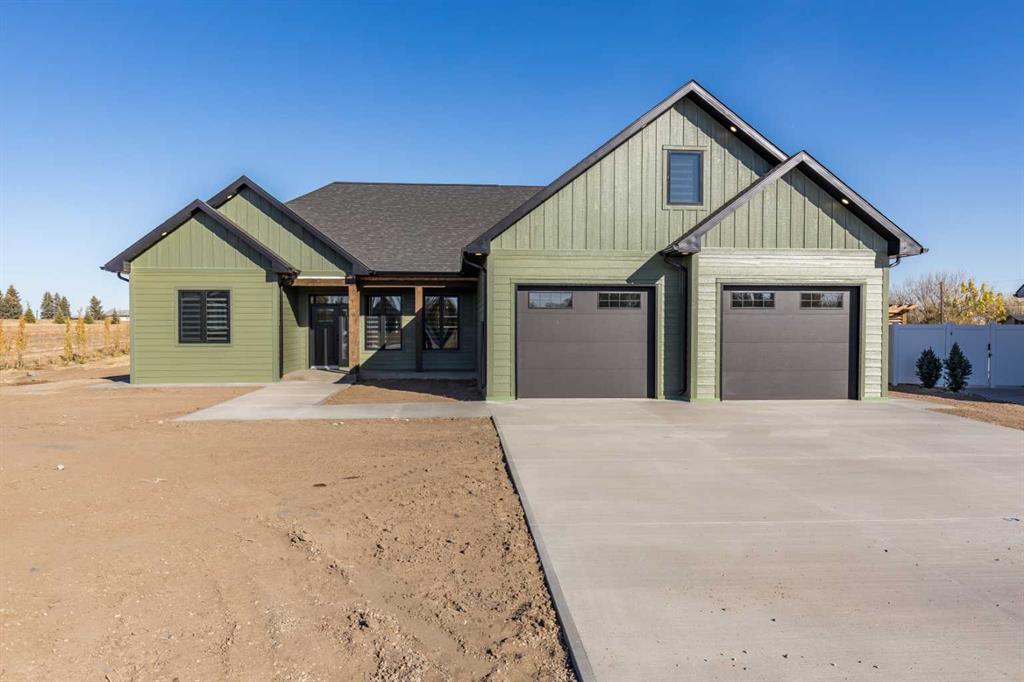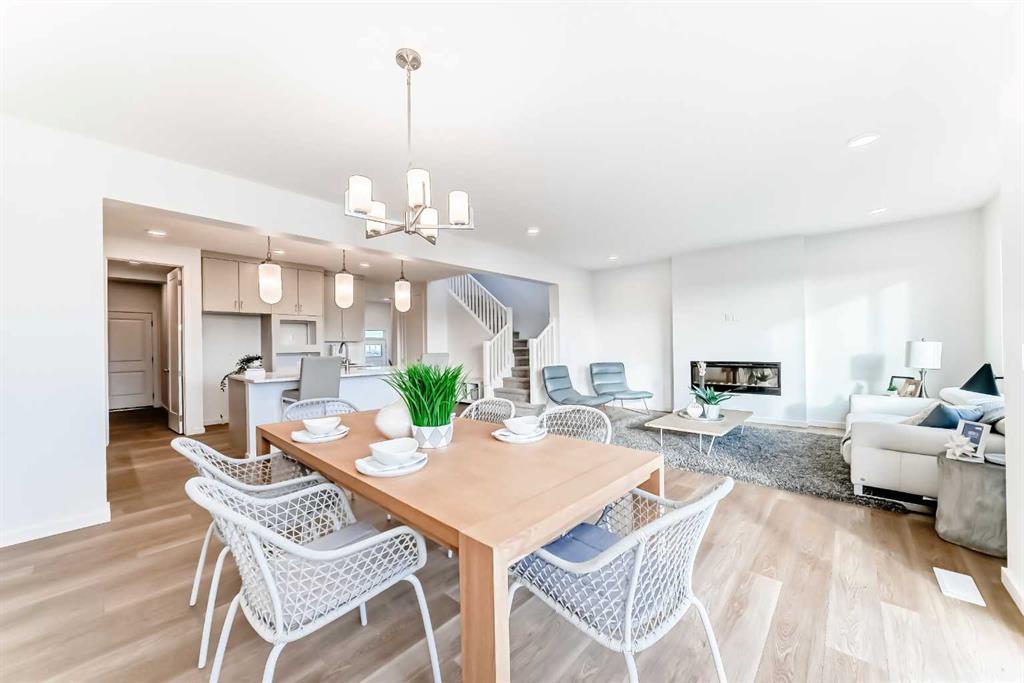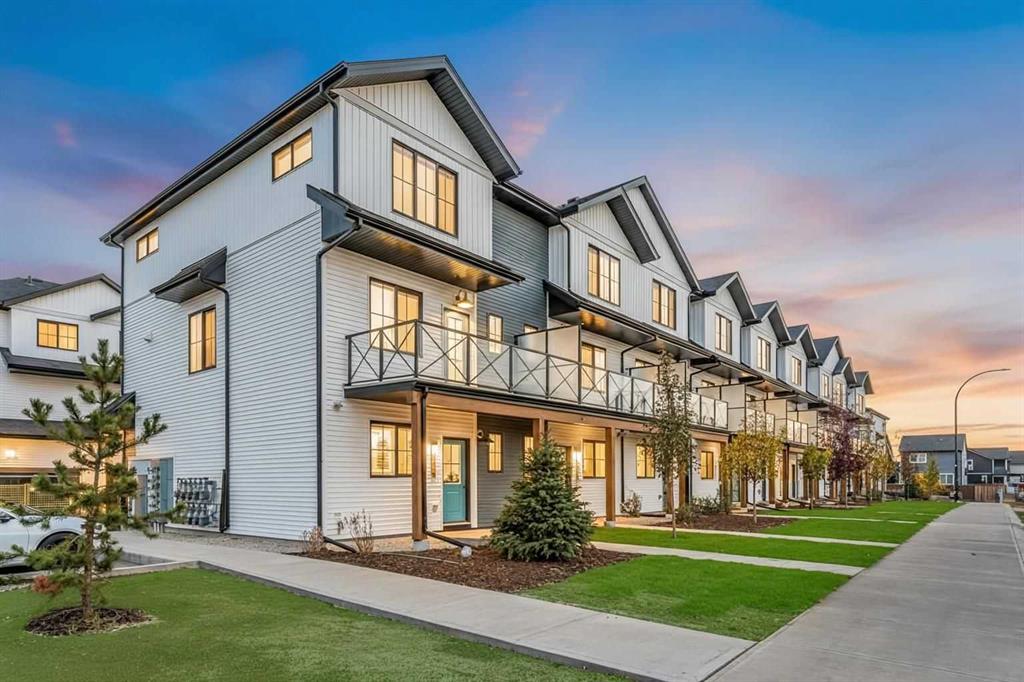416, 1750 Rangeview Drive SE, Calgary || $460,257
Step into this beautifully appointed 3-bedroom, 2.5-bathroom townhome, where modern elegance meets practical design for everyday living. With a bright, open layout and soaring 9\' ceilings, this home feels spacious, inviting, and full of natural light. The attached double-car garage provides generous space for vehicles and storage, making daily life convenient and organized.
At the heart of the home, the kitchen is both functional and luxurious. Featuring sleek quartz countertops, a full suite of drawers, premium stainless steel appliances, and soft-close cabinetry, it’s ideal for preparing meals, entertaining friends, or enjoying your morning coffee. Durable vinyl plank flooring flows seamlessly through the main level, while plush carpeting with 8lb underlay in the bedrooms creates a cozy retreat at the end of the day. The private balcony offers a serene spot to relax, host guests, or enjoy the fresh air.
This home’s location in Rangeview places you in one of Calgary’s most vibrant, family-friendly communities. Rangeview is designed for an active lifestyle, offering scenic pathways, playgrounds, parks, and a community pond. Residents enjoy easy access to Seton and Mahogany, with shopping, dining, and recreational options just minutes away. Nature enthusiasts will love the proximity to greenspaces, walking trails, and nearby semi-private golf courses.
A unique feature of this property is its garden-to-table lifestyle. The community greenhouse and well-maintained garden plots allow residents to grow fresh vegetables, herbs, and flowers, creating a connection to nature and an opportunity to enjoy homegrown produce. Whether you’re an avid gardener or enjoy cooking with fresh ingredients, this home makes sustainable, flavorful living easy and enjoyable.
The exterior blends style with durability, combining vinyl siding, fibre cement panels, and asphalt shingles for low-maintenance curb appeal. Thoughtful lighting throughout highlights modern finishes while creating warmth and ambiance. With AC rough-ins already in place, this townhome offers comfort year-round.
Every aspect reflects a balance of style, practicality, and community. From contemporary finishes to lush outdoor spaces and the vibrant lifestyle of Rangeview, this home is perfect for creating memories, entertaining loved ones, and enjoying the best of Calgary living—all in one exceptional residence.
Listing Brokerage: Real Broker










