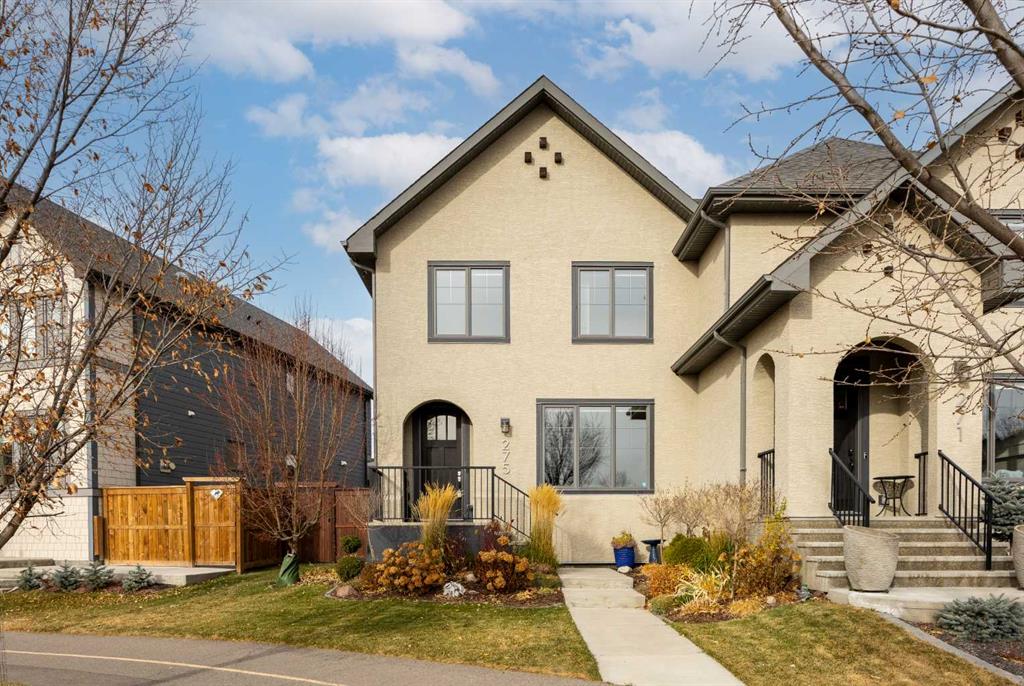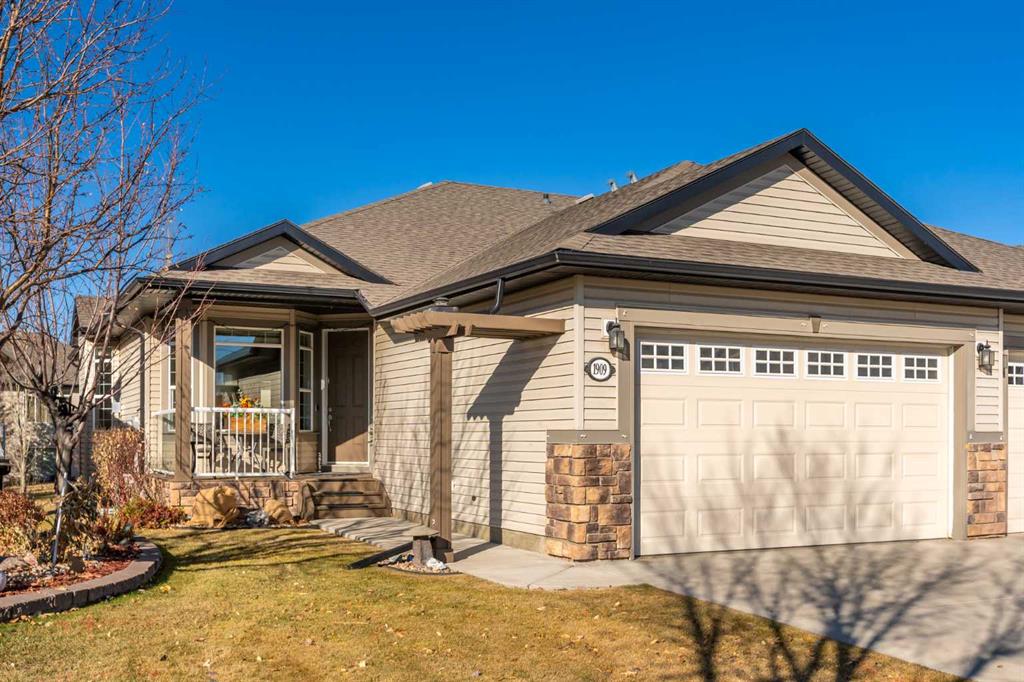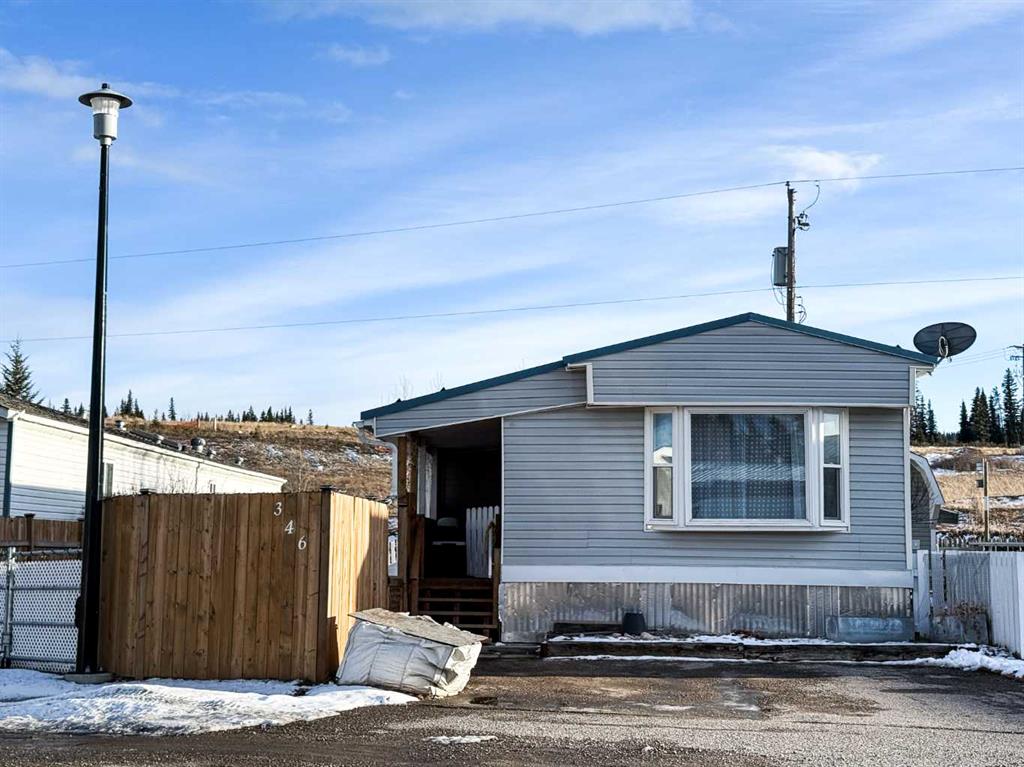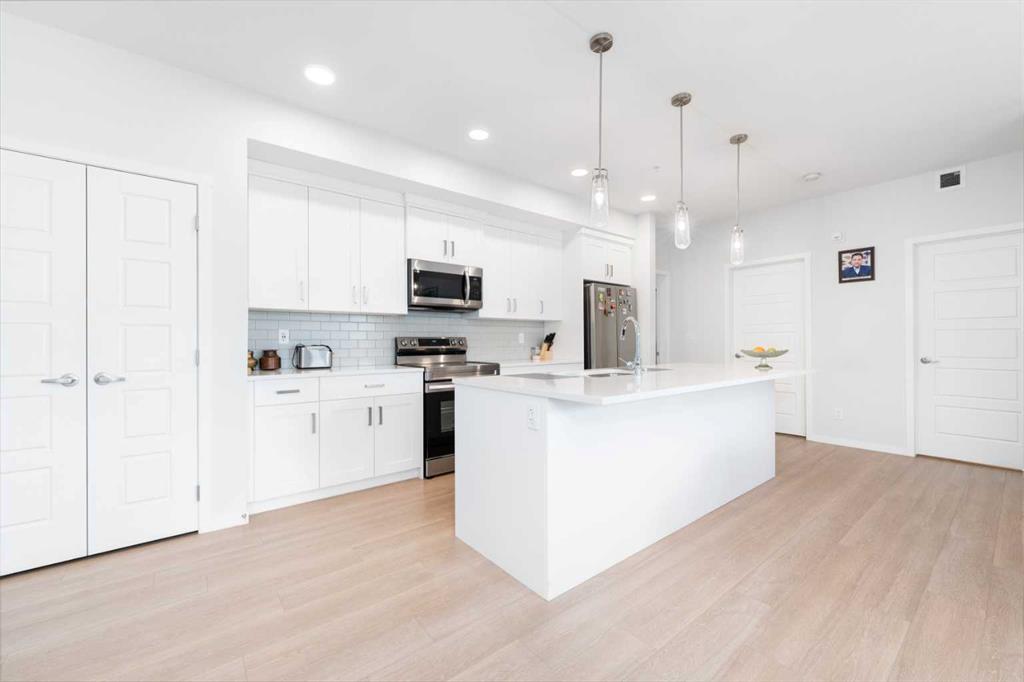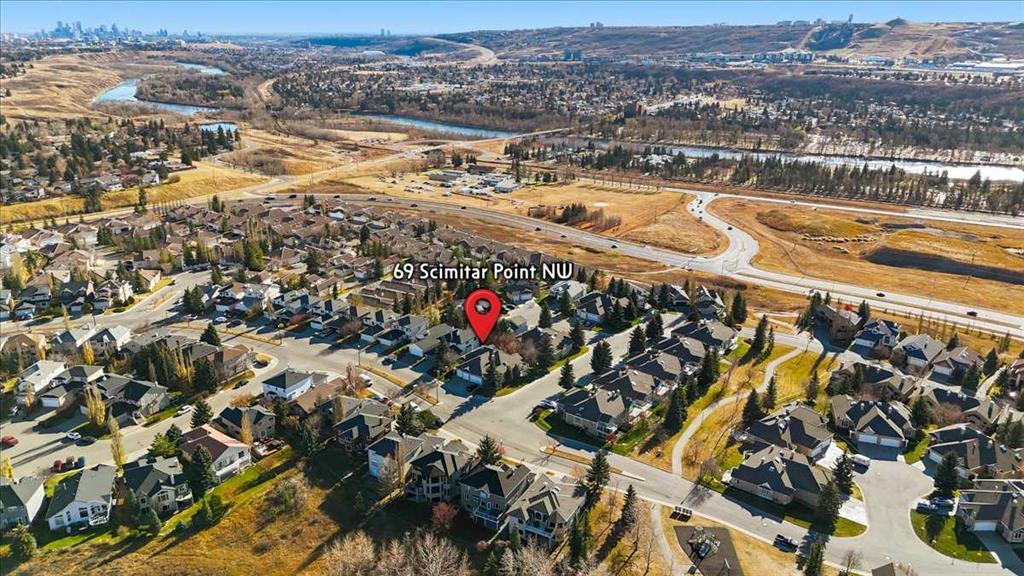69 Scimitar Point NW, Calgary || $589,900
*OPEN HOUSE Saturday November 8th 1-3pm and Sunday Nov 9th 2pm-4pm* This is a single family attached villa - not a condo! Nestled in the serene and sought-after community of Scenic Acres in NW Calgary, this south-facing bungalow offers the perfect blend of comfort, convenience and thoughtful design for those looking to downsize without compromise. With 1,356sqft of beautifully laid-out living space above grade plus a fully finished walk-out lower level leading out to the south backing, treed yard - is a rare find!
As you arrive, you’re welcomed by the attached double garage (two doors), and the smart HOA setup takes care of lawn mowing and snow removal? giving you more time to enjoy life and less time on upkeep. Inside, the main floor opens with a gracious foyer leading into the heart of the home: a warm, open-concept living area with gleaming hardwood floors, natural light pouring in from large windows, and subtle architectural details—like the elegant entrance archway and pillars—that create a genuine sense of charm.
The kitchen is thoughtfully arranged with stainless-steel appliances and ample cabinetry, offering the ideal setting for both everyday meals and casual entertaining. A dedicated main-floor laundry adds functional ease to the lifestyle. The south exposure ensures bright, cheerful rooms throughout the day.
Downstairs, the fully finished walk-out basement invites you to relax, entertain or host guests with ease. A built-in wet bar sets the stage for movie nights, game days or leisurely weekends, while the garden-level patio access seamlessly connects indoor and outdoor living. The yard space is private, green and framed by mature trees, making it a pleasant retreat.
Recent upgrades provide peace of mind: shingles were replaced in 2007 with a 40-year lifespan, and the furnace plus central A/C were newly installed in 2025—meaning you can move in knowing major systems are ready for years to come.
Location is another major asset. Scenic Acres is a well-established, family-friendly neighbourhood known for its green spaces, pathways and incredible proximity to major roadways such as Nose Hill Drive, Crowchild Trail and Stoney Trail—making commuting, shopping and recreation easy.
Just a short drive away, you’ll find the Crowfoot Shopping Centre for all your retail, dining and service needs.
For those who value both welcome-home warmth and move-in-ready ease, this bungalow villa delivers — effortlessly. Whether you\'re downsizing, embracing the next chapter or simply seeking a refined, low-maintenance lifestyle, you’ll be delighted to call this home.
Listing Brokerage: Real Broker










