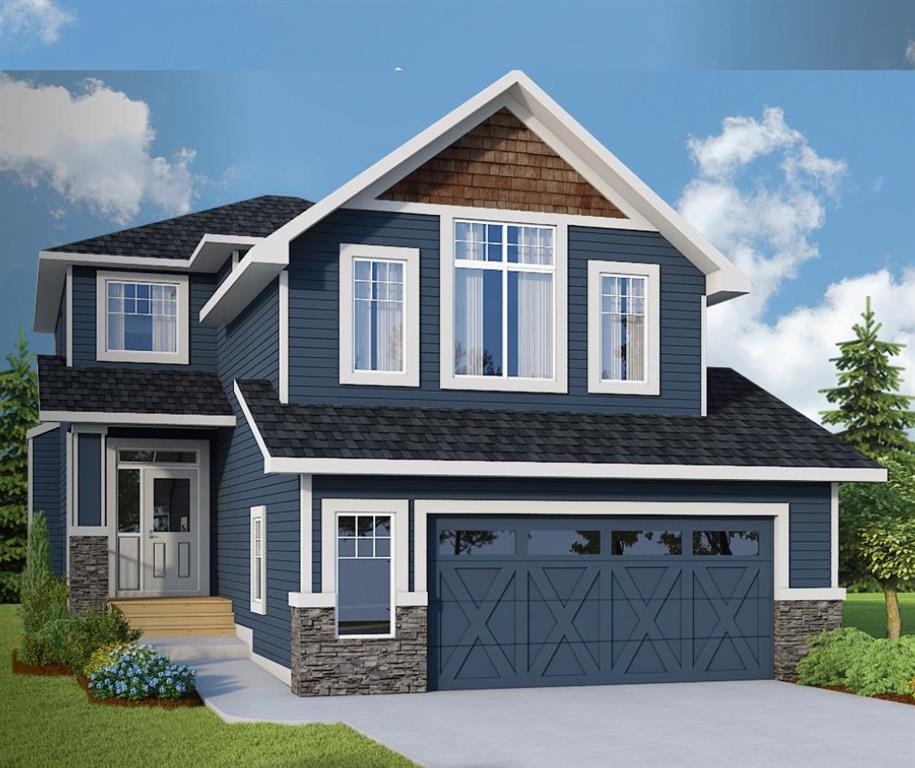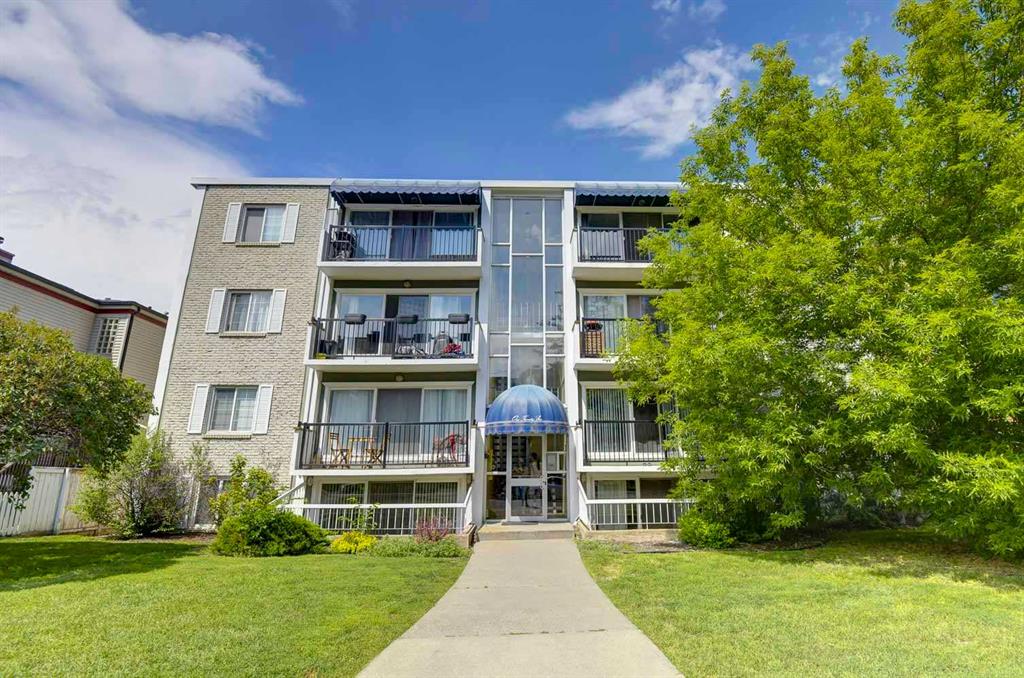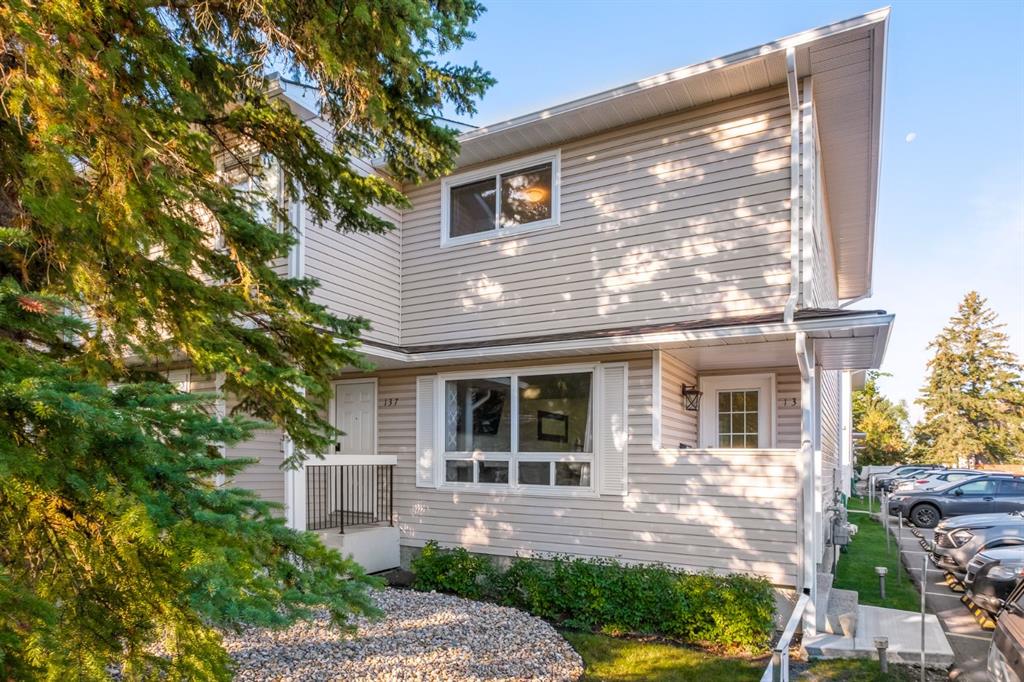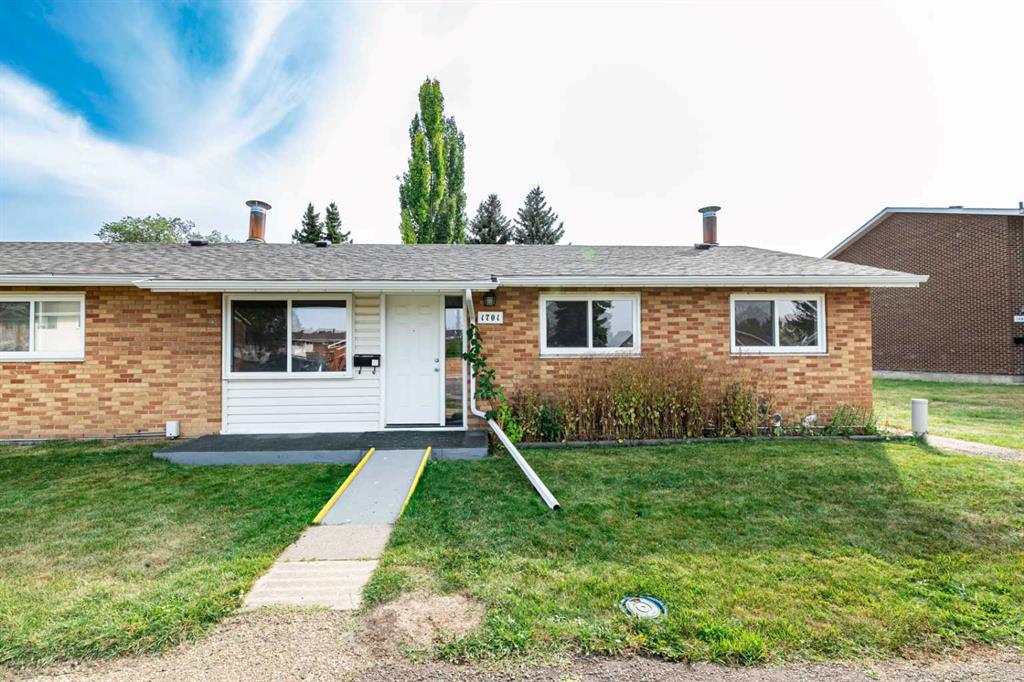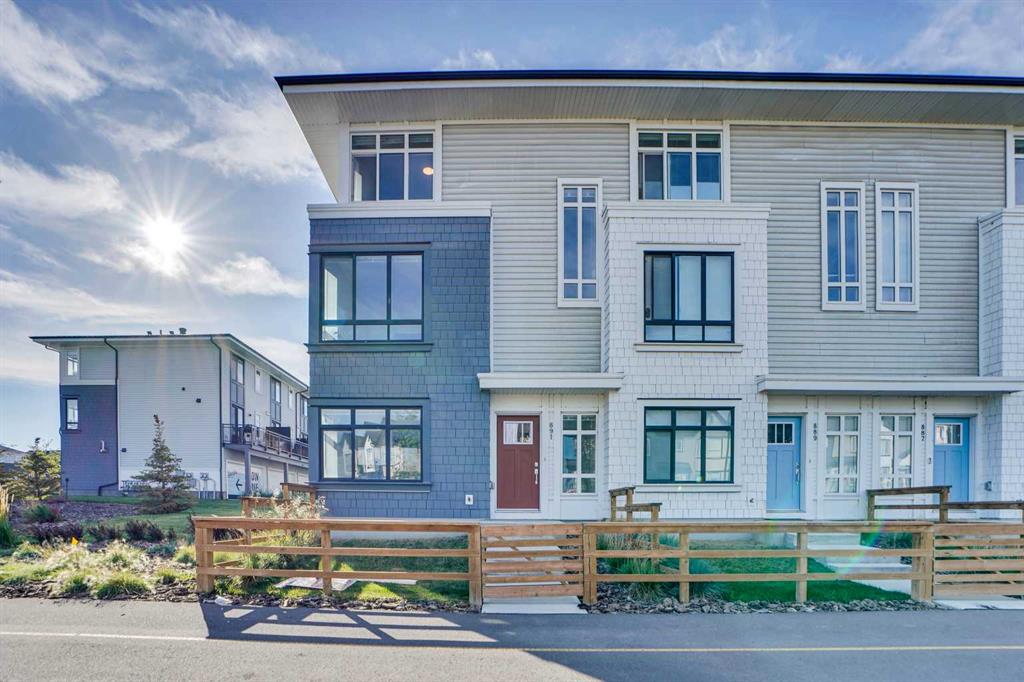30 Fireside Point , Cochrane || $1,049,000
Welcome to one of the favorites, The Aspen floor plan by JANSSEN HOME\'S! This beautiful Janssen Home is nestled along the edge of the community on a quiet cul de sac of Fireside yet near schools, parks, restaurants, and plenty of amenities. All three levels are complete so you can enjoy the calm, backing onto a lush treed green space off the main floor large vinyl covered 12\'x14\' deck but also a concrete patio from the walk out level. Now, let ‘s take you inside starting in the foyer on the main floor, you will experience 9ft ceilings and towering 8ft doors that grant you access to the mudroom, pantry, kitchen, nook, living room and half bath. The living rooms focus is a gas fireplace adding comfort for family time on those chilly nights. The spacious designer kitchen includes quartz counters, under cabinet lighting and taller cabinets to ceiling that are equipped with soft close doors and drawers. The Kitchen Island houses a double re cycle bin cabinet and dishwasher and is capped off with a 15\" overhang quartz counter that includes an undermount graphite sink. This chef’s kitchen is adorned with Stainless Steel appliances, which includes a refrigerator, gas stove, decorative funnel fan, dishwasher and built in microwave with trim kit. On the upper floor you will find a spacious laundry room complete with window for additional light, cabinet with top mount sink and built on site shelving. Janssen Homes is known for their built on site finishing\'s which include the deacons bench in foyer, solid pantry shelving, lockers in mudroom, closets and built in linen on upper floor hallway which all helps with keeping life organized. Stunning vaulted ceilings add incredible height and airy feeling in Primary bedroom and bonusroom. Now, for the flooring, on the main area, stairs going up to bonusroom and in bonusroom are finished with Luxury Vinyl Plank, which is perfect for those busy homes. There is tile in the laundry room, main bath, primary ensuite and basement bath. Tile in the primary and basement bath are completed with programmable in floor heat. There is carpet on upper hallway, bedrooms, closets, recreation room and stairs going down to walk out level. Primary ensuite has an executive full tiled shower with rain head and hand shower and is in closed with a 10ml glass pivoting shower door and side panel. The primary ensuite\'s taller vanity cabinet is equipped with plenty of storage space and has double undermount sinks that are topped with quartz. Accross from the vanity you will find a stunning oval freestanding soaker tub perfect for the end of day “me time”. The main bath is finished with a fiberglass deep tub/shower for easy cleaning and the vanity is topped with quartz and also includes an undermount sink. The OVERSIZED HEATED double garage can house two vehicles and still leaves plenty of space for storage. This is a must see as there is so much more to see! Please note that the photos and video are from our previous showhomes.
Listing Brokerage: Royal LePage Benchmark










