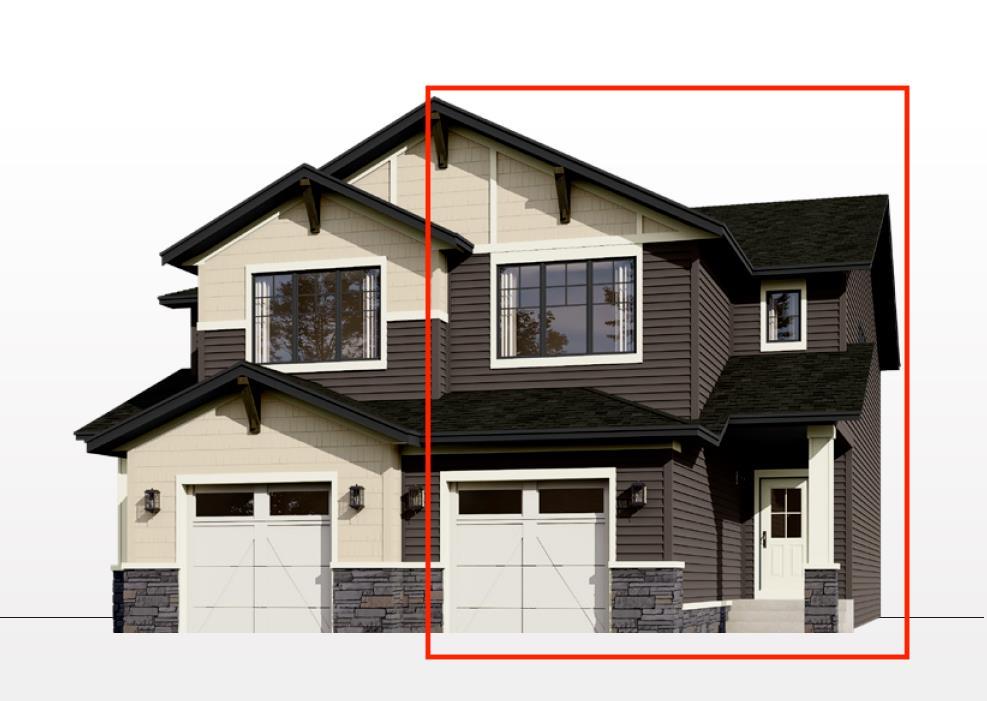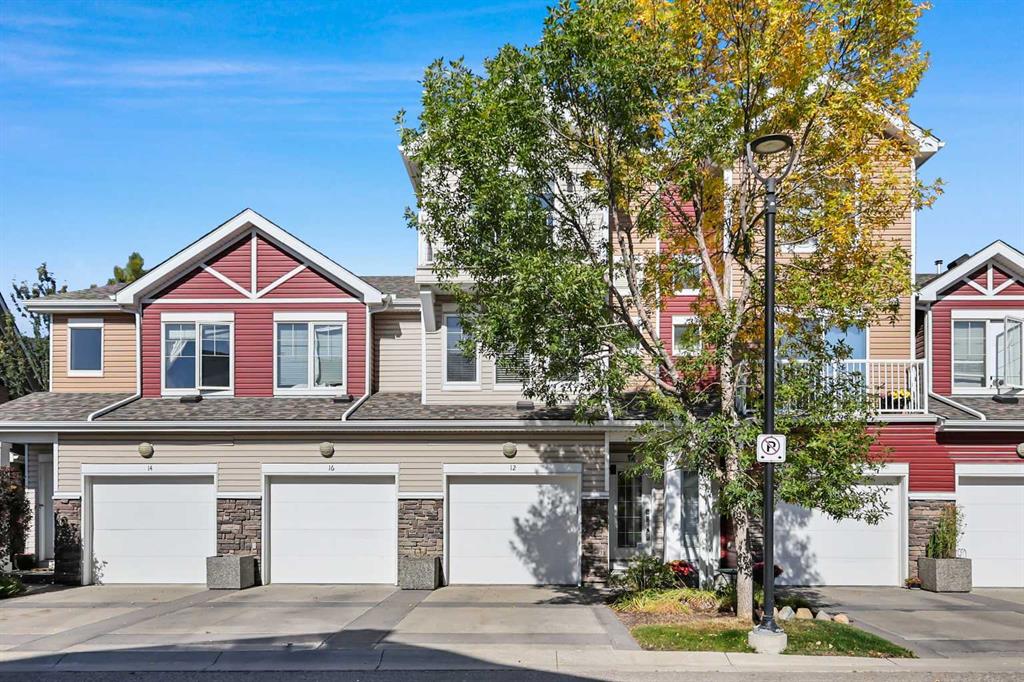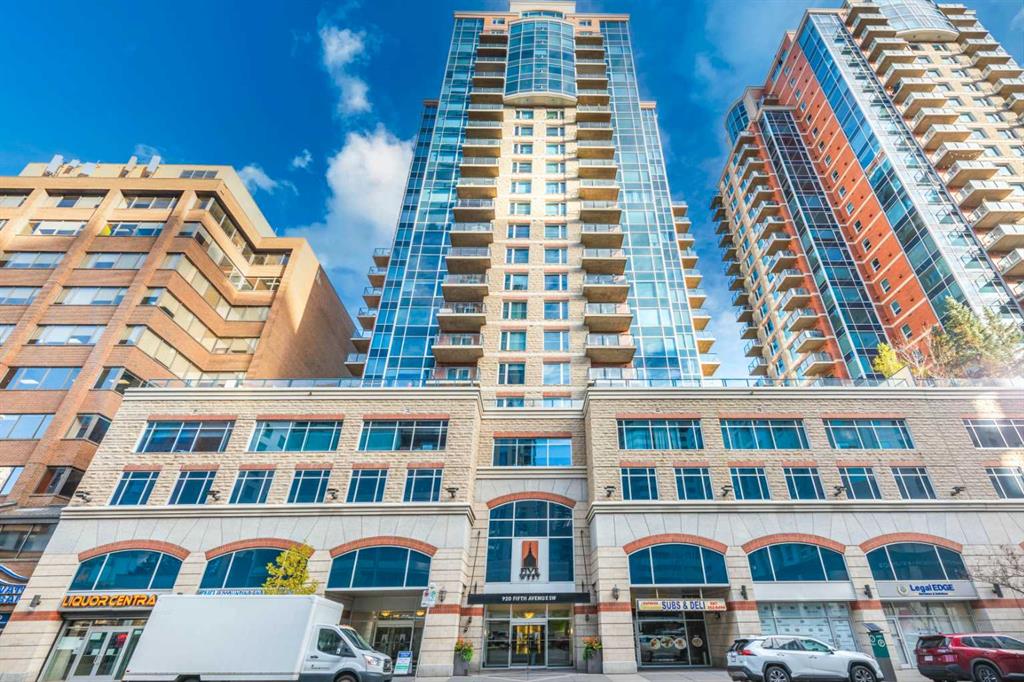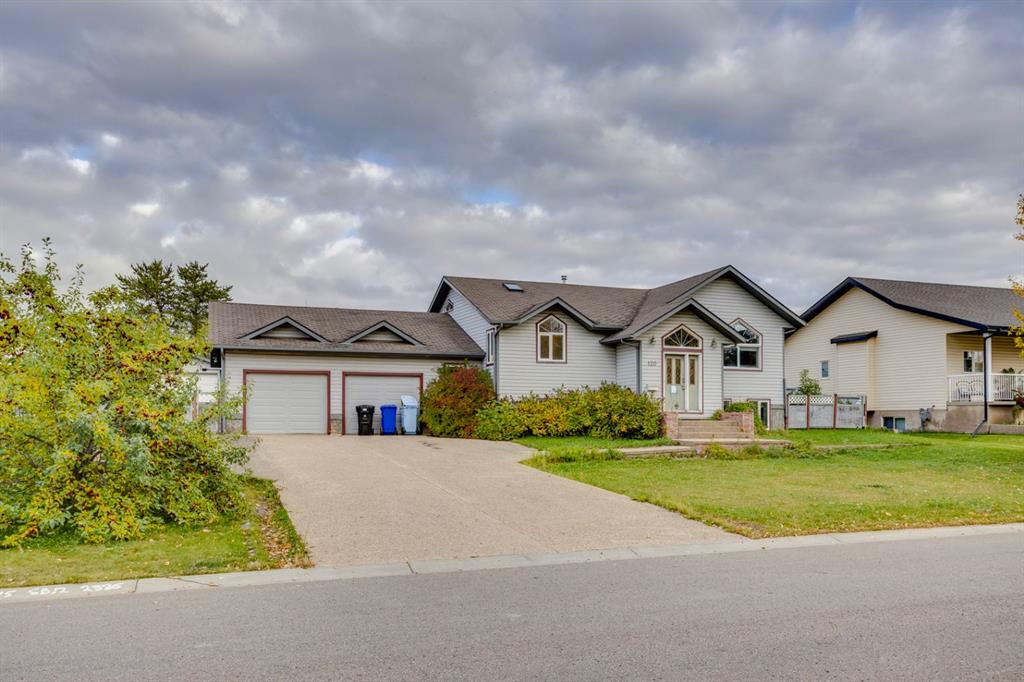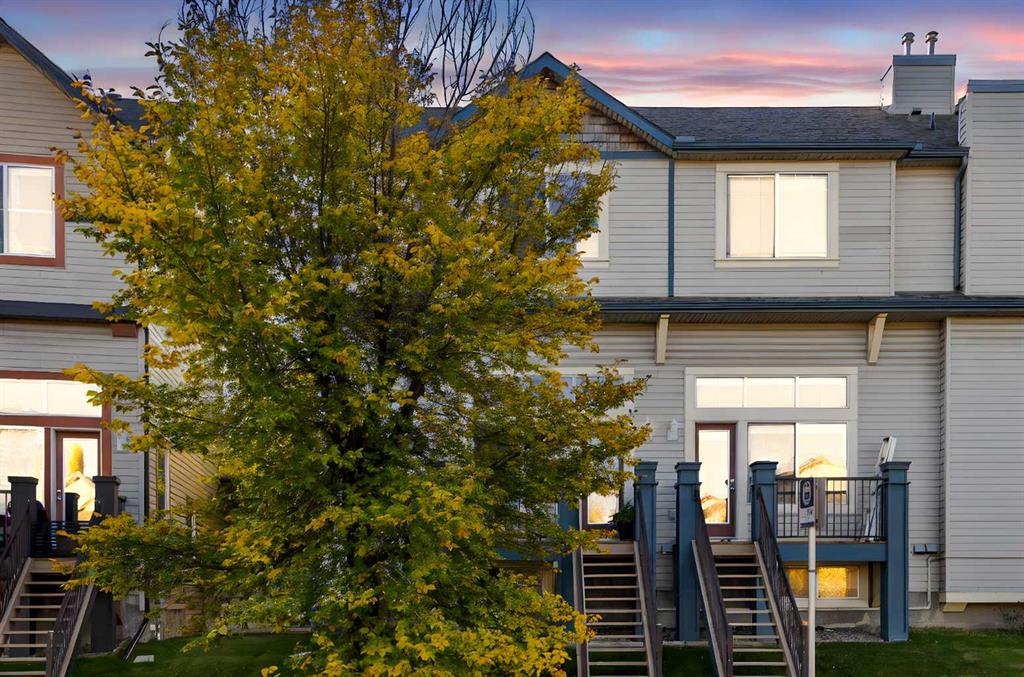209 Copperfield Lane SE, Calgary || $379,000
BEST PRICED END UNIT in the complex. Welcome to this charming end-unit townhome tucked into the heart of Copperfield — a community known for its parks, pathways, and family spirit. As you step inside from the ground level, the foyer greets you with a sense of space and warmth. To your right, a door leads to your single attached garage — perfect for those snowy Calgary mornings when you’d rather not scrape windows.
A few steps up, the living room opens before you with high ceilings, sunshine spilling through large windows, and a cozy corner fireplace waiting to be lit on a cool evening. Patio doors invite you out to the porch — a perfect spot for a cup of coffee or to watch the neighborhood come to life.
Overlooking the living room, the spacious kitchen is designed for both function and comfort. Ample cabinetry, built-in shelves in the dining area, and a pantry to keep things tidy make this a space where cooking feels effortless. From here, step out onto your balcony and enjoy the morning tea or evening glass of wine. Laundry and a half bath are conveniently located on this same level.
Upstairs, both bedrooms are designed like primary suites, each featuring its own ensuite bathroom and walk-in closet. It’s the perfect setup for roommates, guests, or a growing family.
Downstairs, the lower level offers flexibility — a place for a home office, a teen hangout, or a cozy movie room. Storage is cleverly tucked under the stairs and in the crawl space, keeping everything neatly out of sight.
And when you step outside, you’re just moments from parks, playgrounds, schools, and the conveniences of 130th Avenue shopping. This is more than a townhome — it’s the start of a new chapter filled with warmth, comfort, and community.
Listing Brokerage: Premiere Realty Direct










