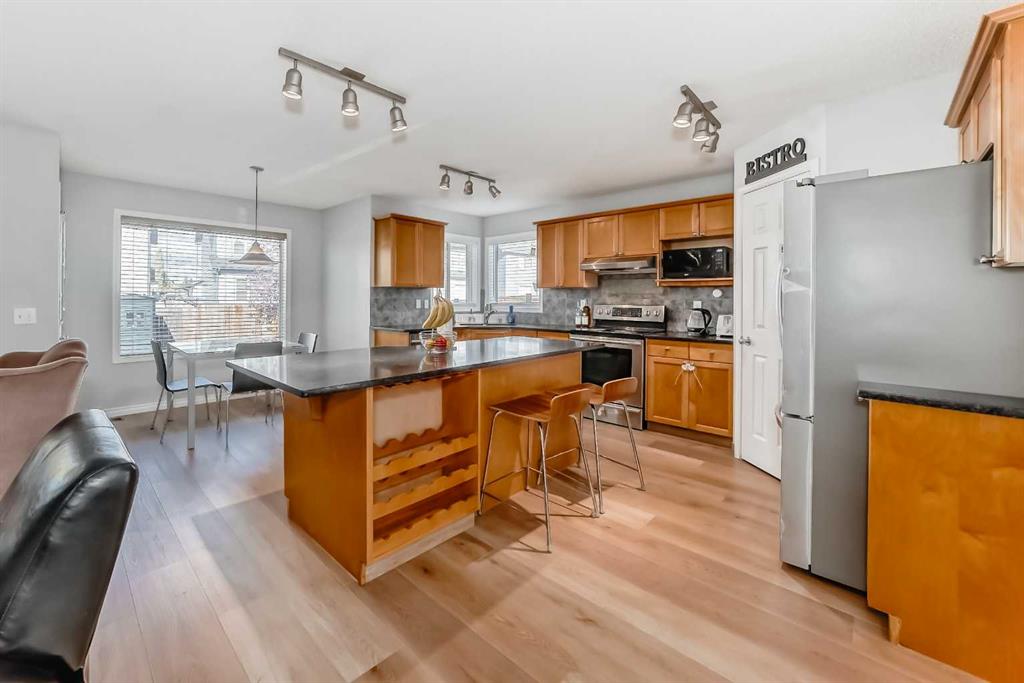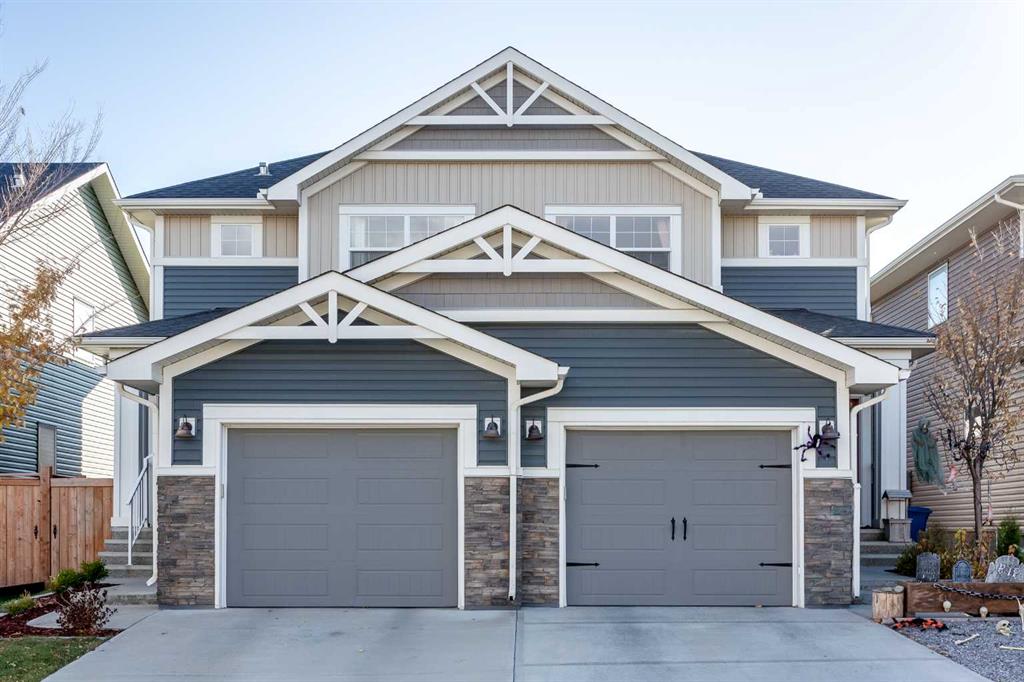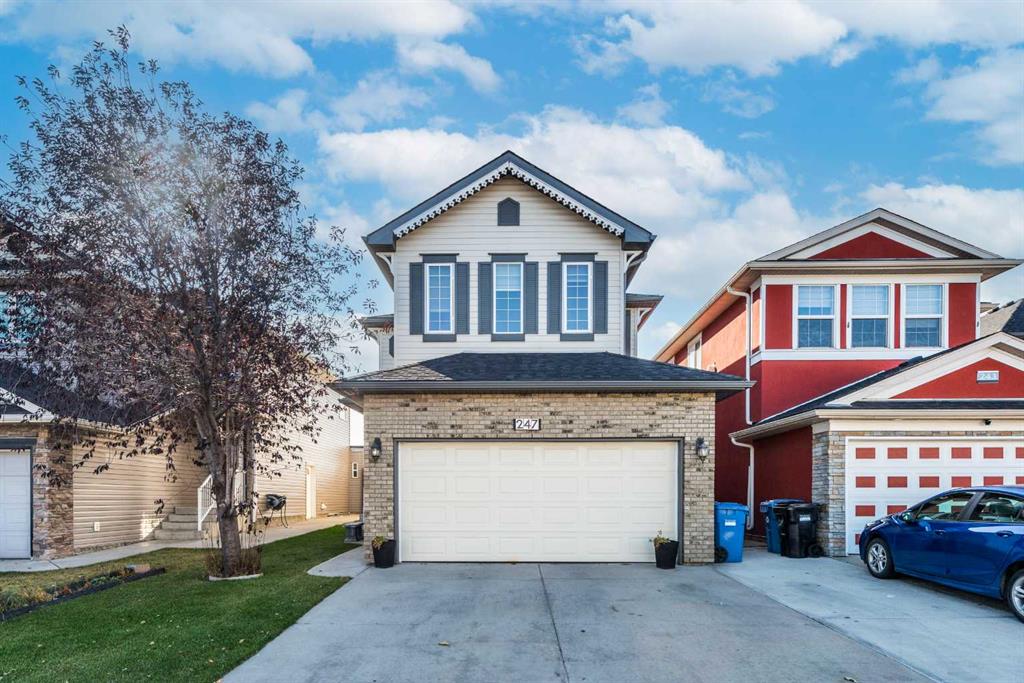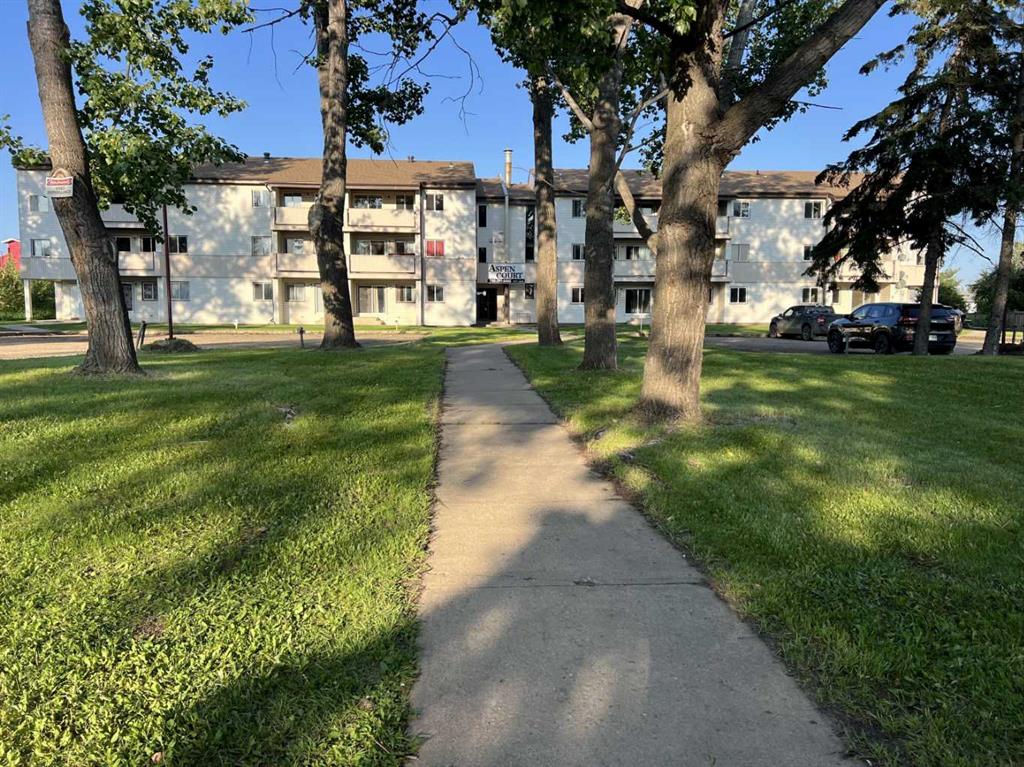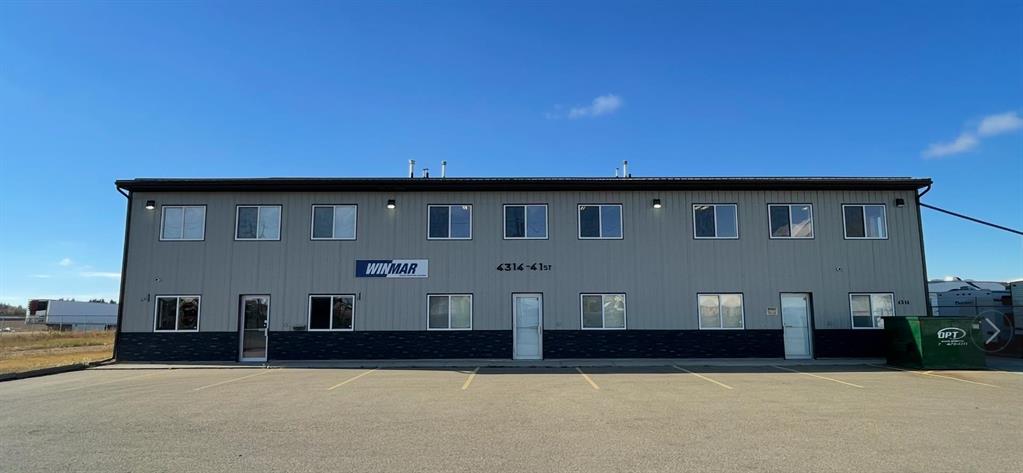1823 Baywater Drive SW, Airdrie || $515,000
Step into this exquisite, move-in ready duplex nestled in the heart of Airdrie’s prestige Bayside community. Offering superb value with zero condo fees, this attached, two-story home showcases an undeniable pride of ownership across 1,370 sq ft of modern, bright living space. Upon entry, you’ll immediately appreciate the thoughtful design of the main floor, which boasts high ceilings, large windows, and an open-concept layout ideal for both everyday living and entertaining. The spacious living room invites relaxation, featuring a cozy electric fireplace framed by a chic shiplap floor-to-ceiling feature wall. This space opens directly into the stunning kitchen, a true chef\'s delight. It\'s equipped with modern finishes, ample white cabinetry, a convenient pantry, and centered around a magnificent quartz island illuminated by stylish pendant lighting. With clear sight lines, the kitchen seamlessly connects to your bright, contemporary dining area. A conveniently placed two-piece powder room completes the main level. The upper level continues the sophisticated aesthetic, providing a spacious primary retreat—a peaceful sanctuary complete with a walk-in closet and a spotless three-piece ensuite. This floor also hosts two additional great-sized bedrooms, a well-appointed four-piece bathroom, and the highly desirable designated upper-level laundry. Adding fantastic future value, the basement is pre-plumbed and ready for development, offering potential for a fourth bedroom, another full bathroom, or a spacious recreation room. Outside, the property features a single attached garage and a beautifully landscaped, fenced, sunny backyard with a deck and low-maintenance greenery. This home’s prime location is a key highlight, being just steps from the serene waterside pathways and offering easy access to schools, parks, and shopping. Don\'t miss the chance to experience this perfect blend of comfort and community—it\'s truly the ideal place to call home! Book your Showing today!
Listing Brokerage: CIR Realty










