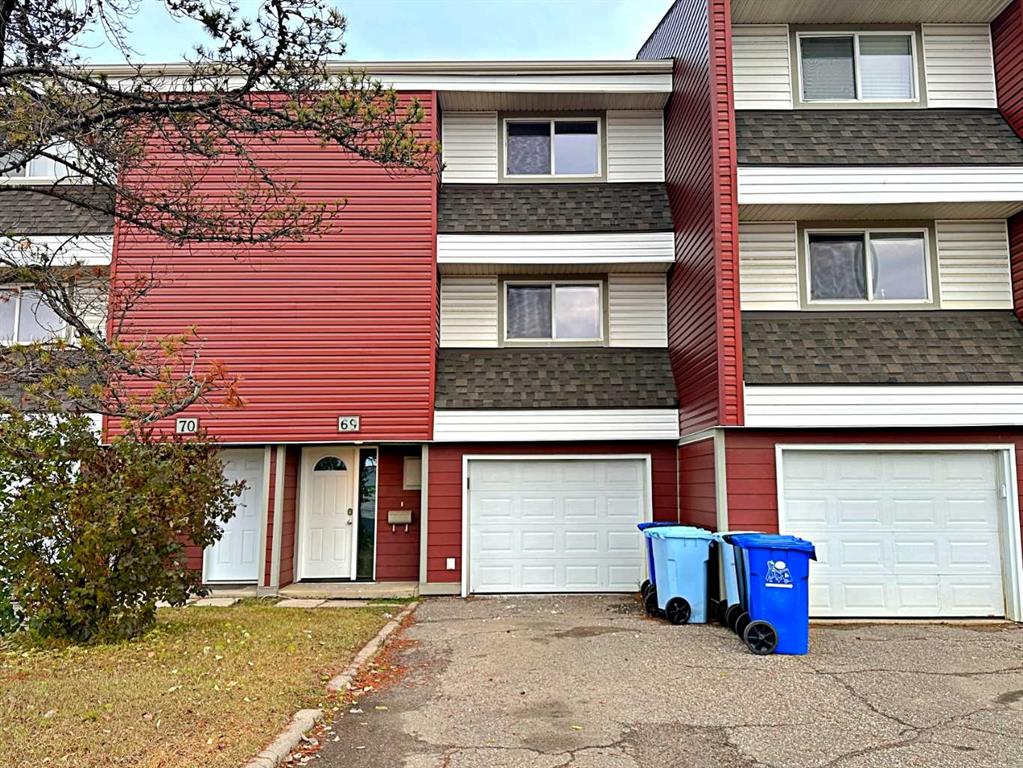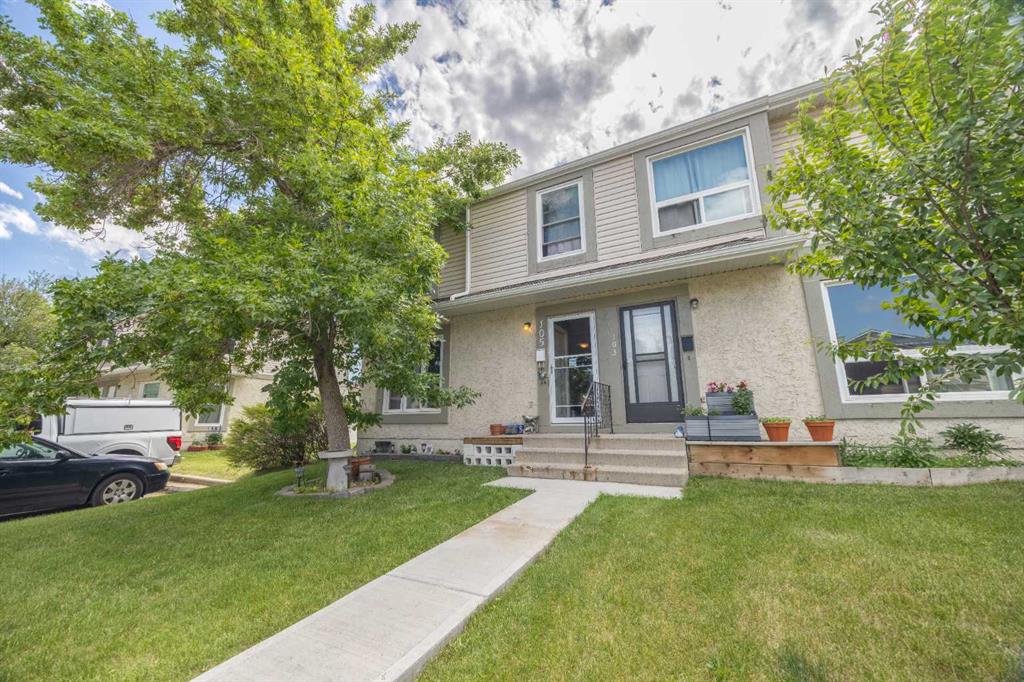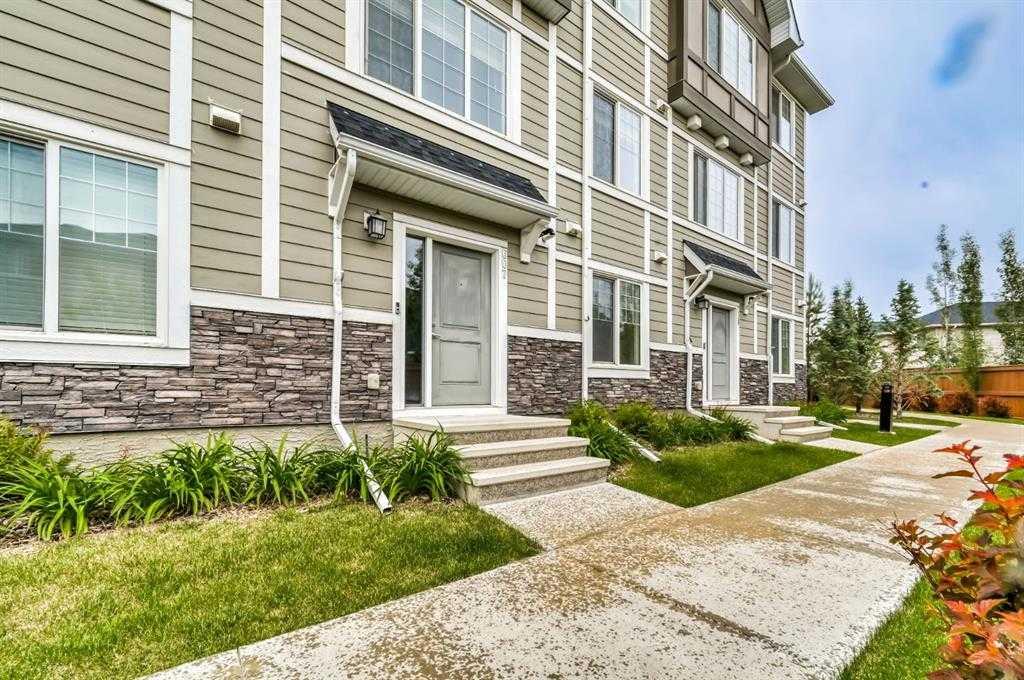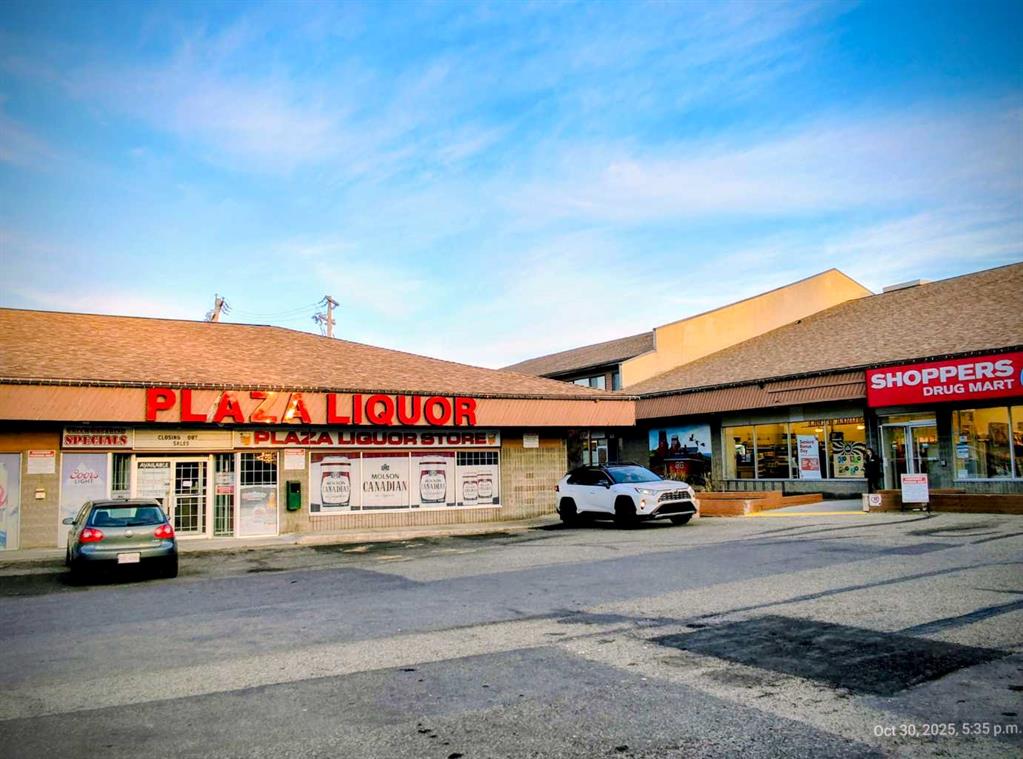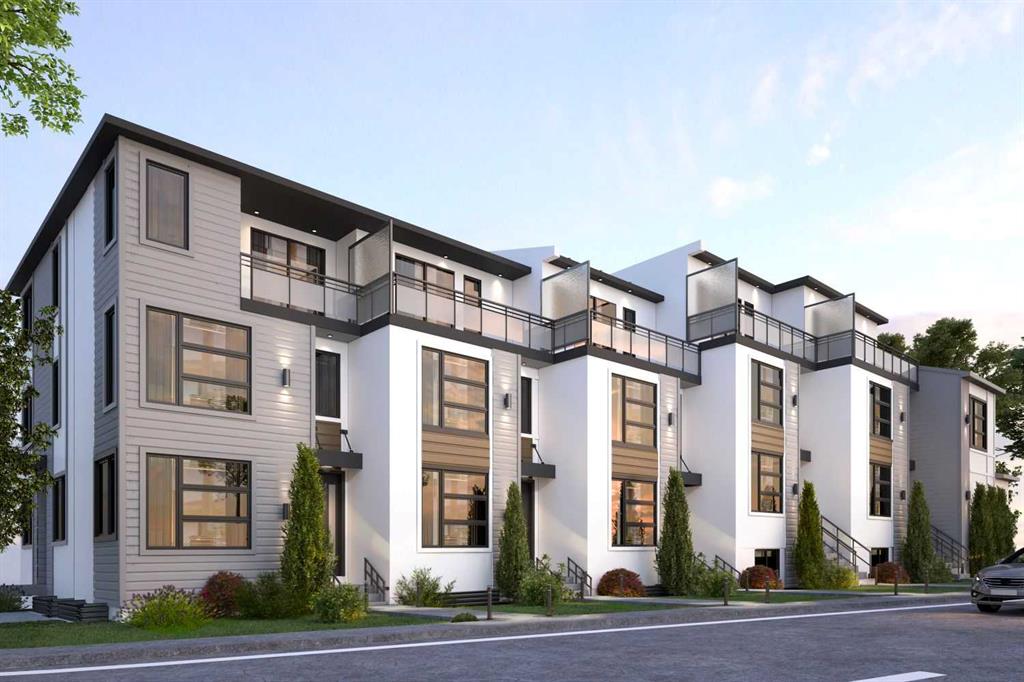105 Deer Ridge Lane SE, Calgary || $368,000
Motivated Seller! Welcome to this spacious and inviting home located in the heart of Deer Ridge. Offering 1,637 square feet of total living space, including developed lower-level square footage, this property combines functionality, comfort, and a convenient location. As you enter the home, you’re welcomed by a bright and cozy main living room, perfect for family gatherings or relaxing evenings. The kitchen and adjacent dining area offer a practical layout for everyday living and entertaining, with 2 piece bath on the main floor. The upstairs features three bedrooms, including a generously sized primary bedroom, as well as a 4-piece bathroom. The basement is partially developed, with lots of possibilities. Enjoy the outdoors in your privately fenced backyard, complete with a patio. Located in the quiet, family-friendly community of Deer Ridge, this home is just steps away from beautiful parks, pathways, and green spaces, including Fish Creek Provincial Park, one of Calgary’s most beloved natural areas. A daycare is conveniently located just across the road, and the school bus stops right beside it—making morning routines simple and stress-free. Two shopping plaza areas are also within walking distance with Tim Hortons coming soon, adding to the home’s everyday convenience. You’ll also enjoy quick access to local schools, shopping at Deer Valley Market Place, recreation at Trico Centre, and convenient transit routes and major roadways for easy commuting. Whether you’re a first-time buyer, investor, or looking for room to grow, and a great location. Additional Parking stall is $35.00 monthly
Listing Brokerage: Keller Williams BOLD Realty










