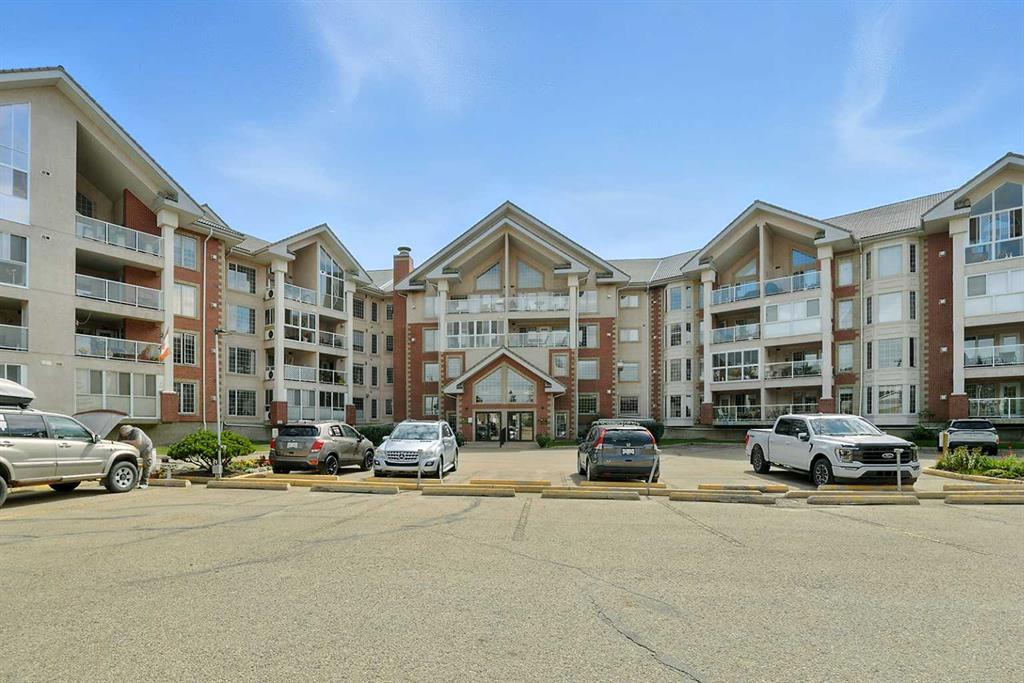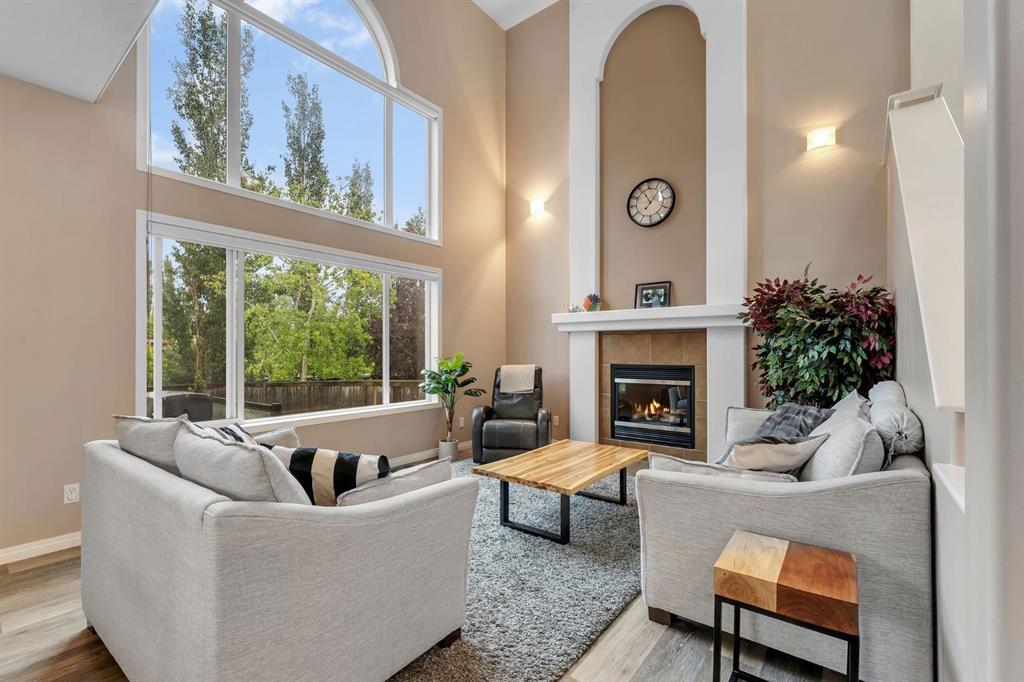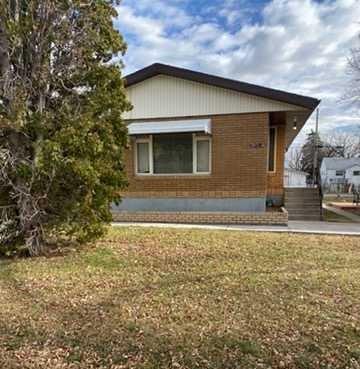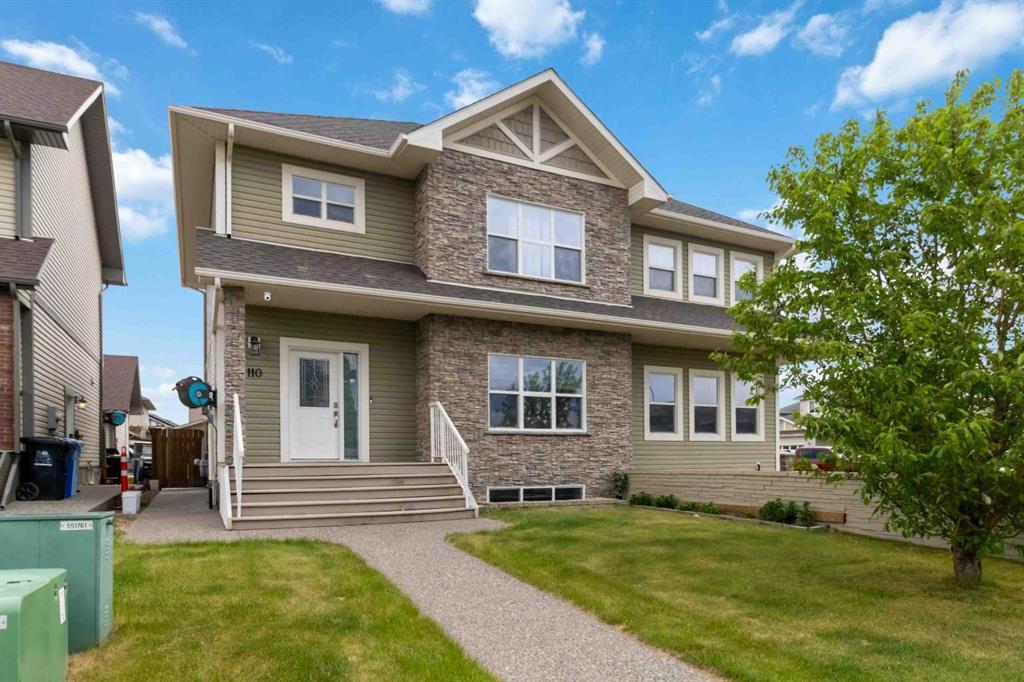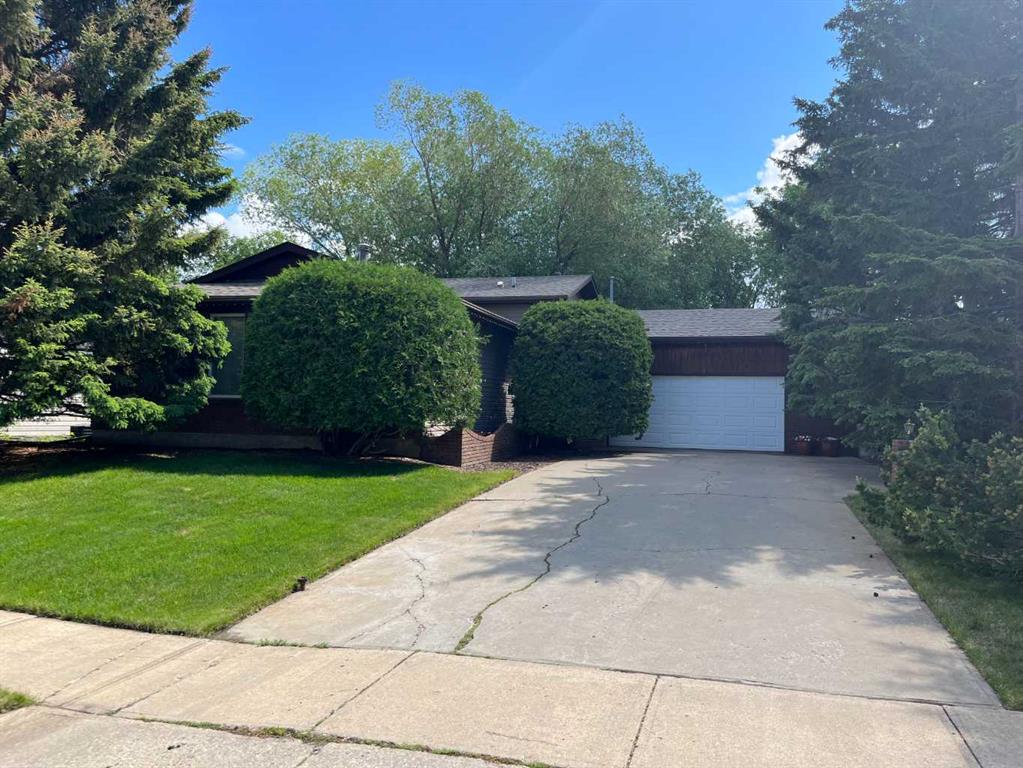404, 4805 45 Street , Red Deer || $319,900
1 Large Bedroom with Ensuite Bath plus 1 Large Den & Second 4-Piece Bathroom! SENIOR 55+ BUILDING WITH LOADS OF AMENITIES!
Elegant, Comfortable, and Spacious! These are just a few of the words that describe this exceptional TOP FLOOR condo located in the highly sought-after Sierra Grande 55+ building in a prime downtown Red Deer location! This stunning home is one of the largest units in the complex, offering an abundance of natural light through striking arched windows, soaring 14\' vaulted ceilings, and a bright, open-concept design.
The welcoming living room features a beautiful gas fireplace, creating a warm and inviting atmosphere. The spacious primary bedroom impresses with mirrored closets providing excellent storage solutions. The kitchen is designed with both function and style in mind, featuring a generous amount of cabinetry, a large island, pot and pan drawers, and a pantry—perfect for those who love to cook and entertain.
From the living area, garden doors lead to a south-facing covered sun deck, ideal for enjoying morning coffee or relaxing throughout the year. This impressive home also offers a newer air conditioning system installed in 2017, a versatile den that can serve as an office, hobby space, or guest area, and a huge primary bedroom with a large 4-piece ensuite bathroom. The in-suite laundry room includes a washer and dryer, ample cabinetry, and a convenient laundry sink.
One heated underground parking stall with a private enclosed concrete storage unit located directly in front of it is also included for your comfort and convenience.
Sierra Grande provides an outstanding array of amenities designed to enhance your lifestyle, including an indoor pool, exercise room, games areas for cards and poker, library, GYM, media room, woodworking shop with industrial tools & welding area, craft room, pool tables, shuffle board, dart boards, underground parking, car wash and vacuum bay, party and banquet room, mailroom, and guest suites for visitors. Small pets may be permitted with board approval.
The location is ideal—within walking distance of grocery stores, pharmacies, medical services, shopping, the curling rink, arena, the Golden Circle, parks, and walking trails.
Condo fee includes HIGH SPEED INTERNET, CABLE TV, HEAT, WATER, SEWER, GARBAGE, EXTERIOR MAINTENANCE, GROUND MAINTENANCE, LANDSCAPING AND SNOW REMOVAL landscaping & snow BUILDING INSURANCE & RESERVE FUND CONTRIBUTIONS.
This TOP FLOOR unit offers the perfect combination of space, comfort, and community in the heart of Red Deer. A must-see property for those looking to enjoy an easy & convenient lifestyle.
Listing Brokerage: Royal LePage Network Realty










