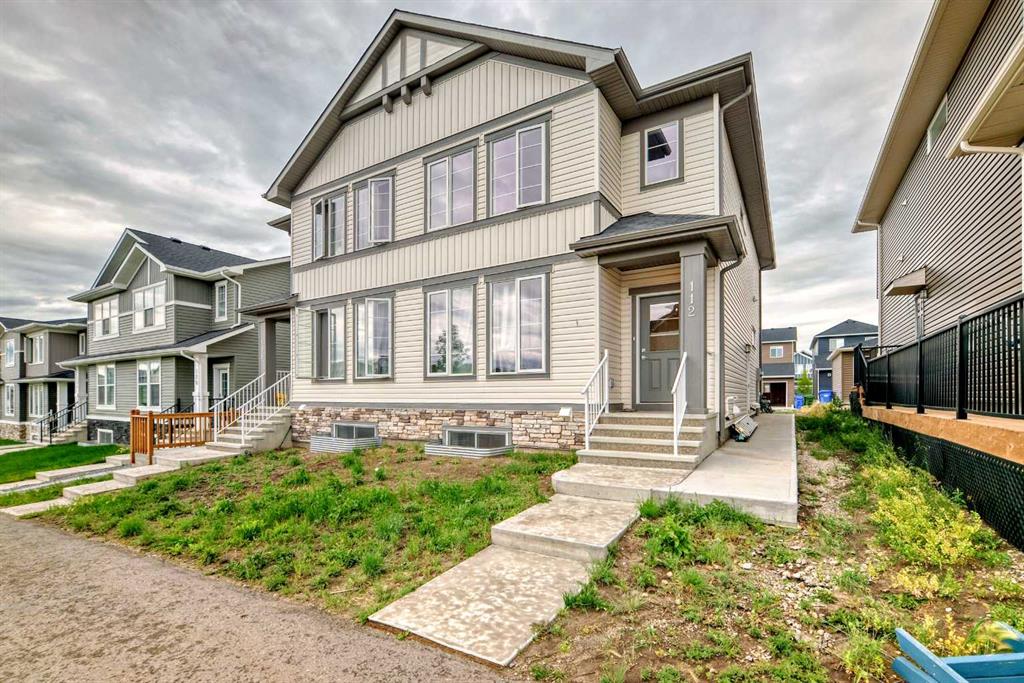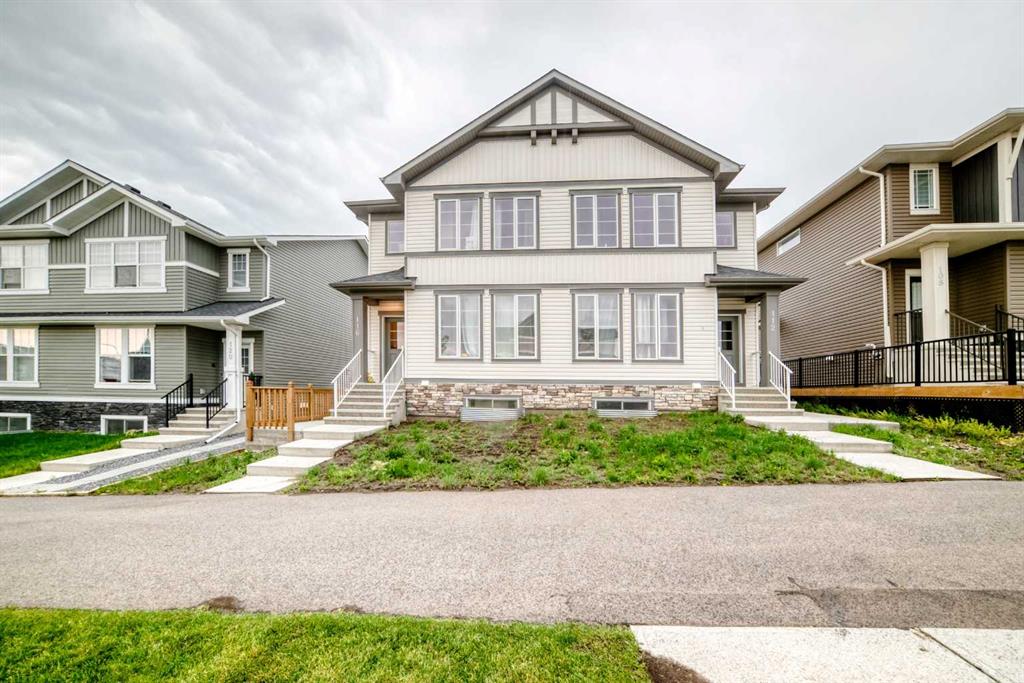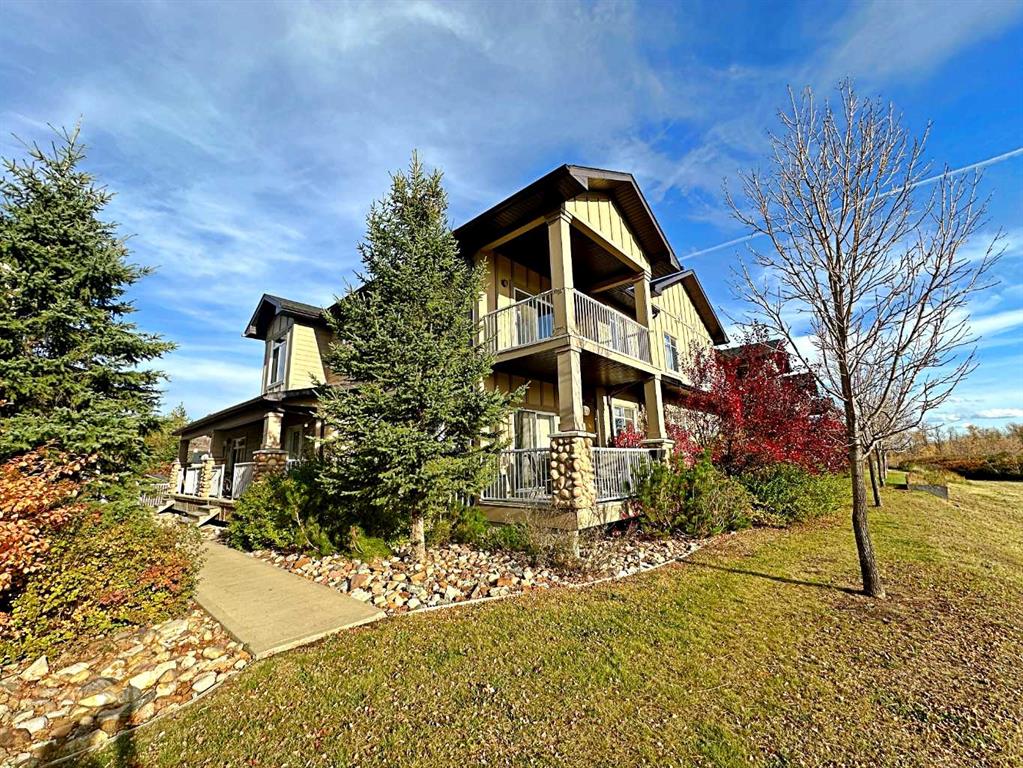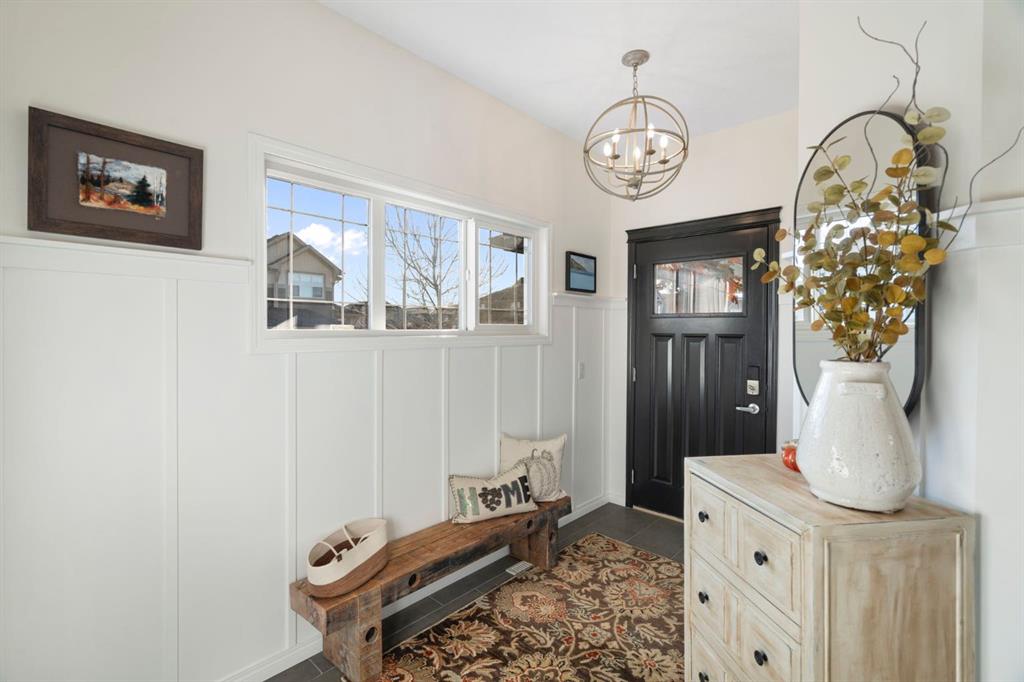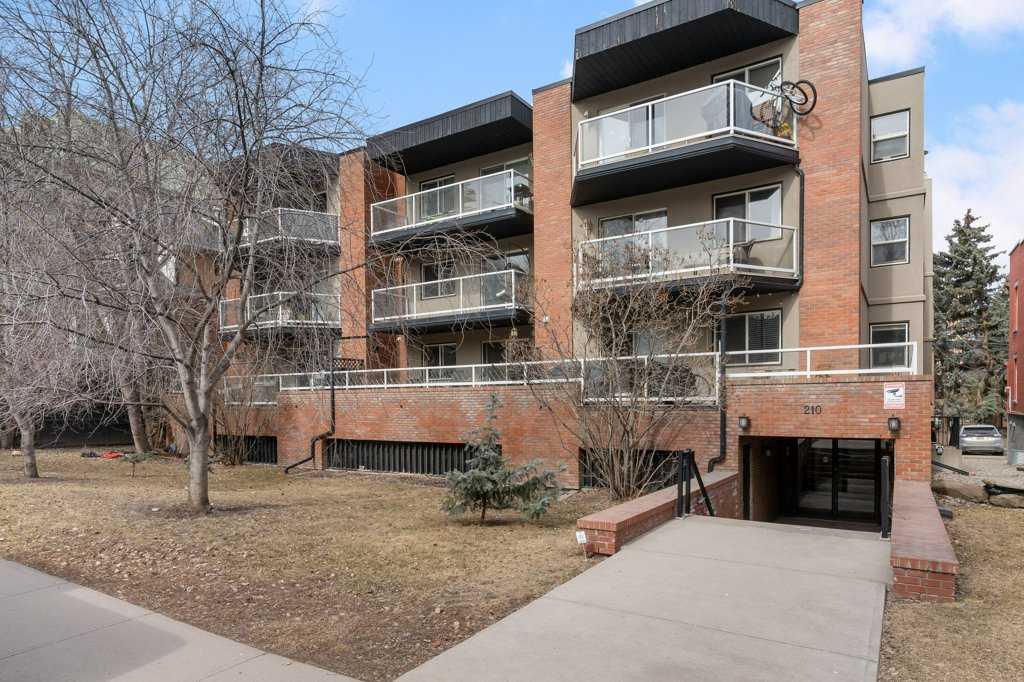92 Thoroughbred Boulevard , Cochrane || $697,900
Set on a corner lot in one of Cochrane’s most beloved communities, this home delivers that rare mix of warmth, functionality, and style inside and out.
Step inside and instantly feel at home. The front foyer’s wainscotting sets the tone for the rest of the house thoughtfully curated and full of charm. The main floor den makes the perfect home office or extra space for guests, while the custom mudroom cabinetry keeps all the family gear neatly tucked away.
At the heart of the home, the kitchen impresses with a bold extended island finished in rich dark stone that is lite up with gorgeous glass pendants, built-in pantry cabinetry and coffee station, and a new wet bar in the nook which is ideal for entertaining or winding down at the end of the day. The open living room with gas fireplace, large windows and dining room create a space that perfect for family gatherings.
Upstairs you are welcomed by a large west facing bonus room with windows across the entire wall, two spacious bedrooms, a beautifully organized laundry room with built-ins and folding counter. The primary suite delivers, complete with an upgraded IKEA Pax wardrobe system in the walk-in closet and a spa-inspired ensuite with dual vanities, a deep soaker tub, and separate shower.
The basement is partially finished with framing and electrical. Offering a space for a full bathroom, open recreation area, additional bedroom and a large storage room.
Outside, this home continues to shine with a composite deck, privacy screens, west-facing concrete patio, and custom garden beds with built-in seating that is perfect for those long summer evenings. The garage has been transformed with painted walls and epoxy flooring which is ideal for the car enthusiast or weekend project lover.
In Heartland, you’re nestled on the west side of Cochrane. This vibrant community offers an array of amenities, from Rueben’s Fresh Veggies to Tim Horton’s, Cabeza Grand Mexican Restaurant, Pharmacy, Daycare Centre, and more. Streets adorned with trees and pathways lead to parks, a new dog park, green spaces, and a future school site, while a scenic walking path beckons you to the Bow River. There is easy access to Hwy 1A to Ghost Lake, into the mountains or east towards the city.
This is more than a move-in ready home, it’s one that’s been loved, elevated, and designed for memory-making. Book your showing today!
Listing Brokerage: Real Broker










