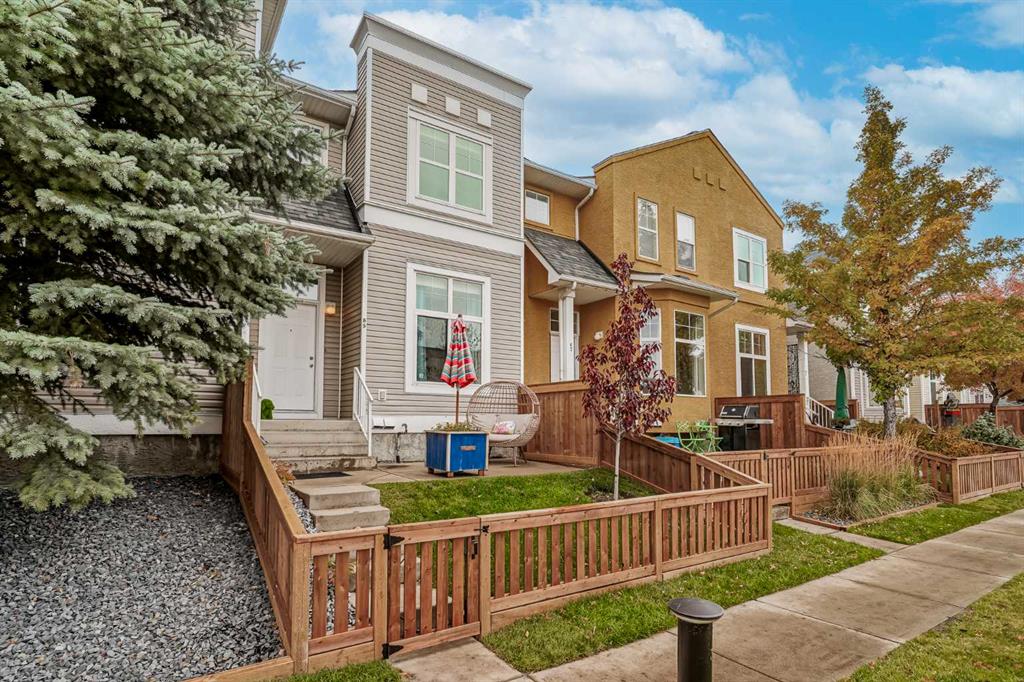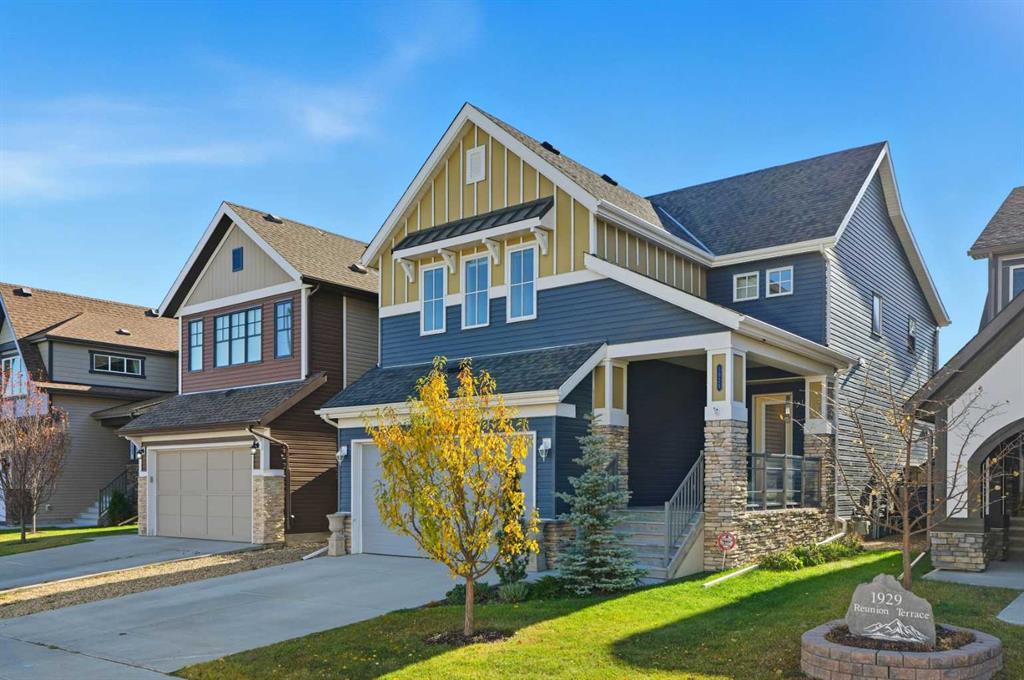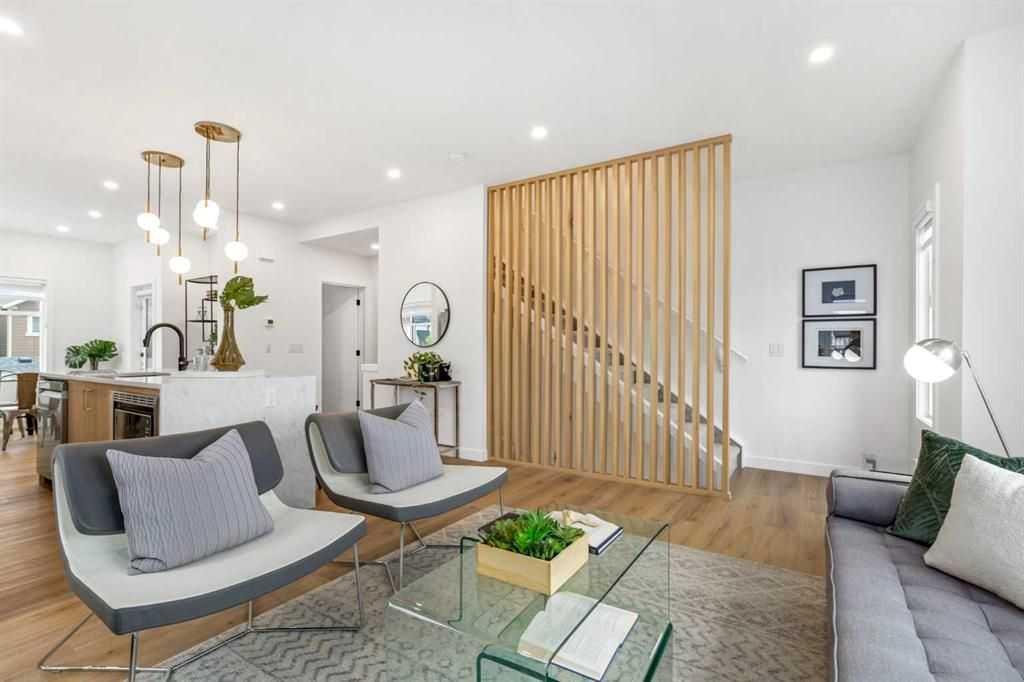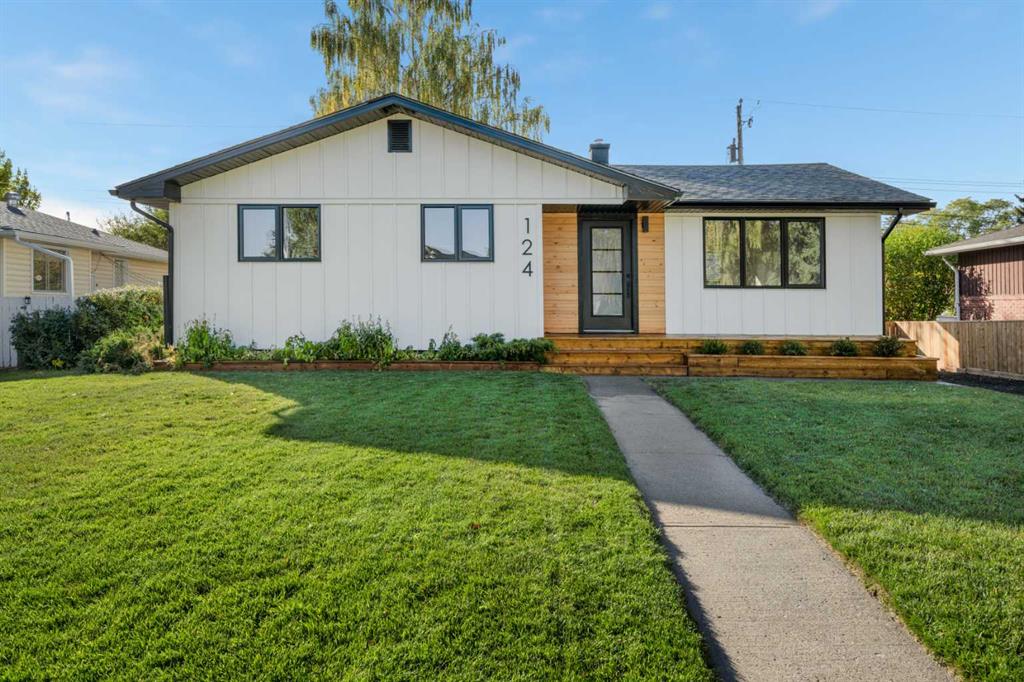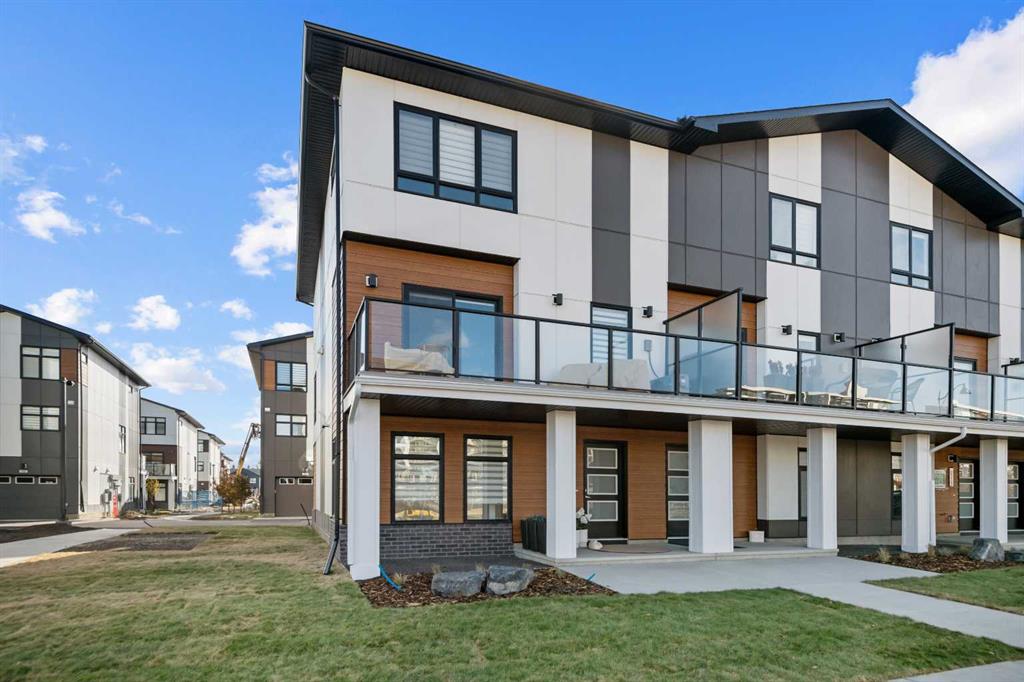1925 Reunion Terrace NW, Airdrie || $714,000
Welcome to this beautifully maintained 3-bedroom, 2.5-bathroom home in the heart of Reunion, Airdrie. Offering over 2,150 sq. ft. of bright, inviting living space plus a versatile bonus/flex room, this original-owner home truly stands out for its thoughtful layout and pride of ownership. Step inside to a spacious entryway and rich hardwood floors that flow seamlessly throughout the main level. The open-concept design creates an airy, connected feel, while south-facing windows fill the home with natural light all day long. On cooler evenings, unwind by the cozy gas fireplace in the generous living room. The chef’s kitchen is a perfect hub for family gatherings and entertaining, featuring a gas stove, stainless steel appliances, ample counter space, and a large island with breakfast bar. A spacious mudroom with built-in lockers keeps everything organized as you come and go. Upstairs, a bright bonus room offers flexibility for a family retreat, play area, or home office. The primary suite overlooks the backyard and includes a walk-in closet and spa-like ensuite. Two additional bedrooms, a full bath, and convenient upper-floor laundry complete the level. The bright, unfinished basement is ready for your ideas—whether you envision a rec room, home gym, or additional living space, the possibilities are endless. Outside, enjoy the south-facing, fully landscaped, and fenced backyard, complete with a spacious deck and plenty of green space for play or relaxation. With Herons Crossing (K–8) School just across the back field, plus parks, playgrounds, and shopping nearby, this home perfectly blends comfort and convenience. Additional features include air conditioning, a double attached garage, and newly installed perminent exterial lights . Don’t miss this rare opportunity to own a warm, inviting home in a friendly, family-oriented community—book your private showing today!
Listing Brokerage: CIR Realty










