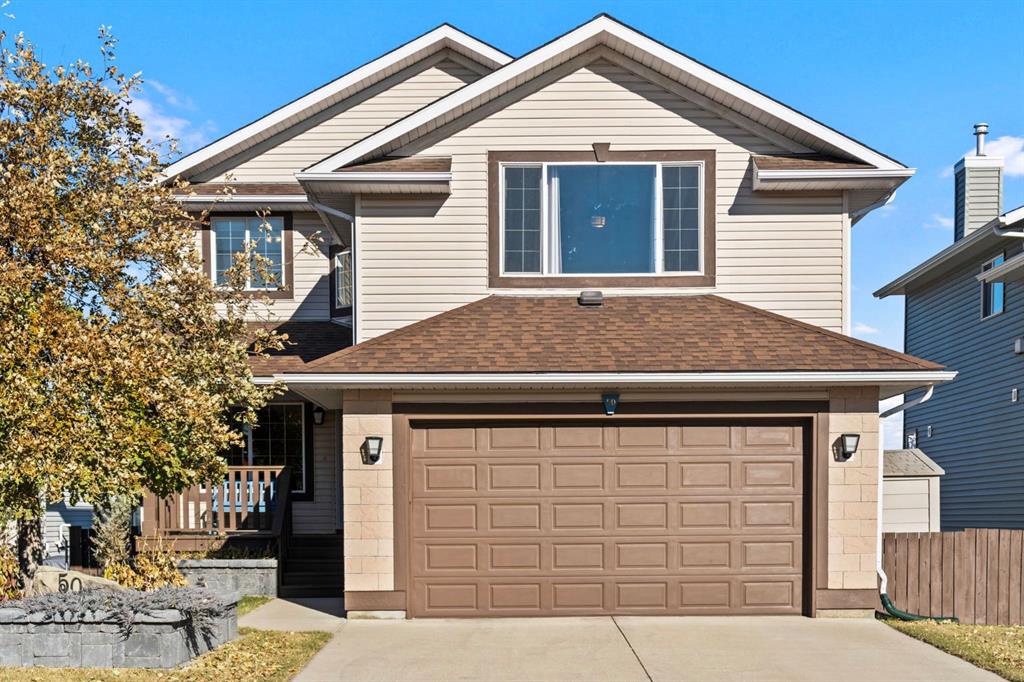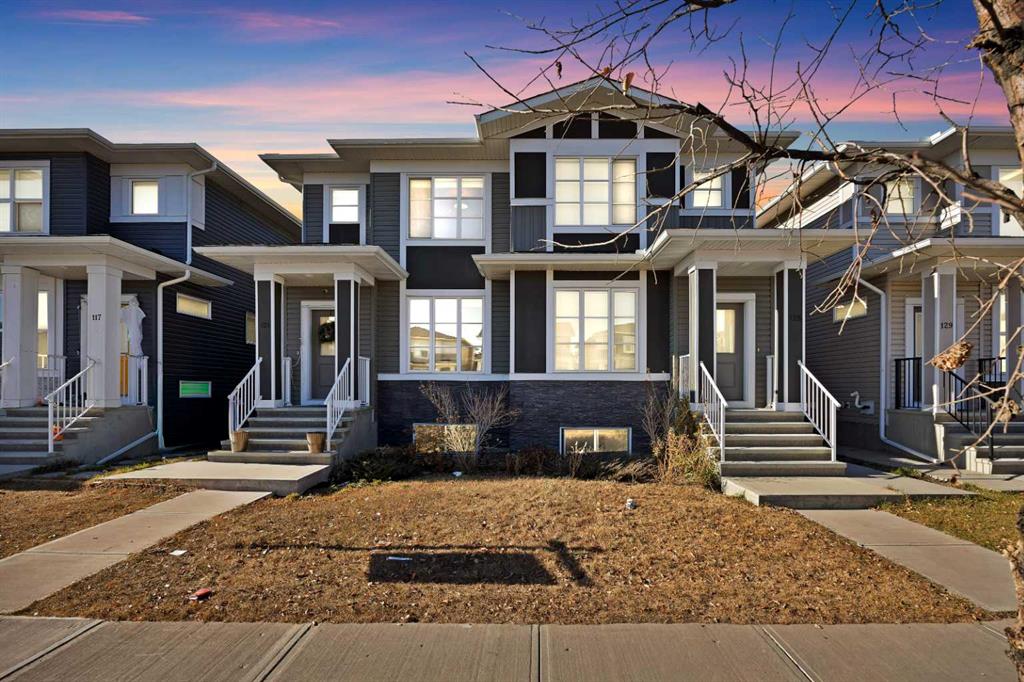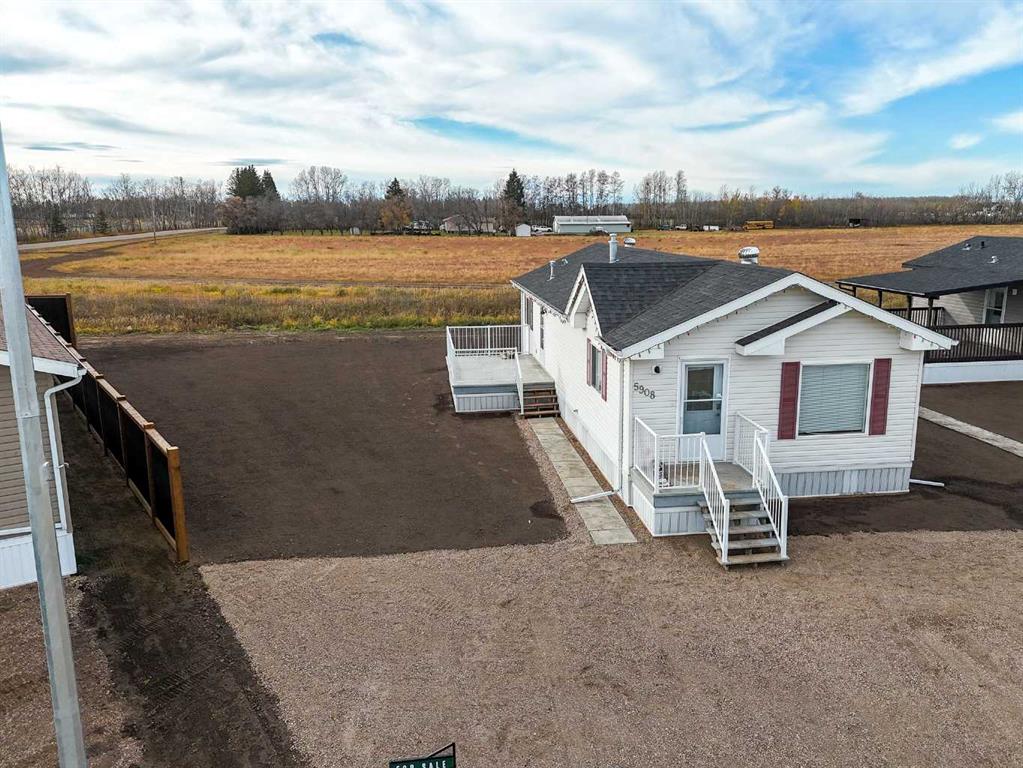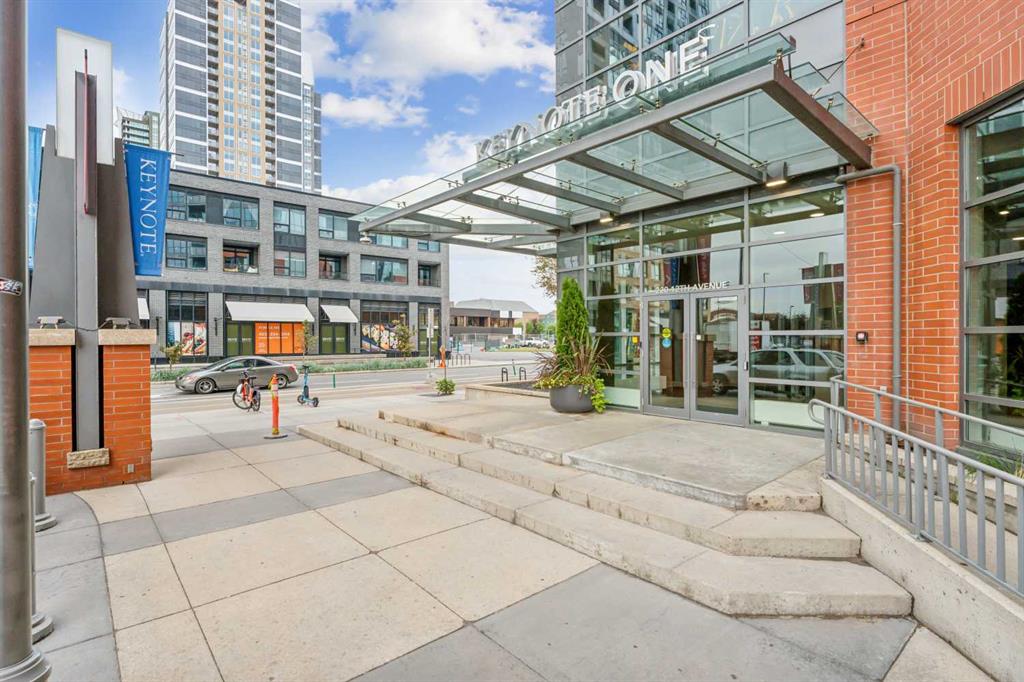50 Sheep River Crescent , Okotoks || $799,000
Welcome to 50 Sheep River Crescent, where nature, comfort, and thoughtful design come together in perfect harmony. Situated on a picturesque lot backing directly onto the river valley, this beautifully maintained 2-storey walkout home offers an extraordinary blend of privacy, serenity, and scenic views a truly rare setting in one of Okotoks’ most sought-after communities. The main floor welcomes you with a bright, open layout designed for both relaxation and entertaining. Large picture windows frame the stunning natural backdrop, filling the home with soft light throughout the day. The inviting living room centers around a cozy fireplace, while the adjoining dining area offers seamless access to the expansive upper deck — a perfect spot to enjoy morning coffee or evening sunsets over the river. The kitchen features warm oak cabinetry, a central island with seating, stainless steel appliances, and an abundance of counter space for the home chef. A front flex room provides an ideal space for a home office or den, complemented by a convenient powder room and mudroom with access to the double attached garage. Upstairs, the primary suite is a peaceful retreat overlooking the river valley with a walk-in closet with custom built-ins, and a spacious ensuite with a jetted tub and separate shower. Two additional bedrooms, a full bathroom, and upper laundry add comfort and convenience for family living. The bonus room offers versatility and style perfect for movie nights, games, or quiet evenings by the window, all under vaulted ceilings and soft natural light. The fully finished walkout basement expands your living space with wide-open versatility and oversized windows that bring the outdoors in. A gas stove adds warmth and charm, while defined areas for an office, gym, and creative workshop make this level as functional as it is inviting. A fourth bedroom and full bathroom complete this level, ideal for guests or growing families. Step outside to the covered patio and enjoy the tranquility of the fenced yard that opens directly to the pathway system along the Sheep River perfect for evening walks, cycling, or simply taking in the beauty of nature from your own backyard. This home is more than just a place to live — it’s a lifestyle that celebrates balance, community, and the beauty of the outdoors. Located in the family-friendly community of Sheep River, residents enjoy the rare combination of small-town charm and natural surroundings, with easy access to schools, shopping, dining, and downtown Okotoks. With parks, playgrounds, and the river pathway network right at your doorstep, this is one of Okotoks’ most desirable neighborhoods for those seeking a peaceful, connected lifestyle. Don\'t miss your chance to see this one today.
Listing Brokerage: CIR Realty




















