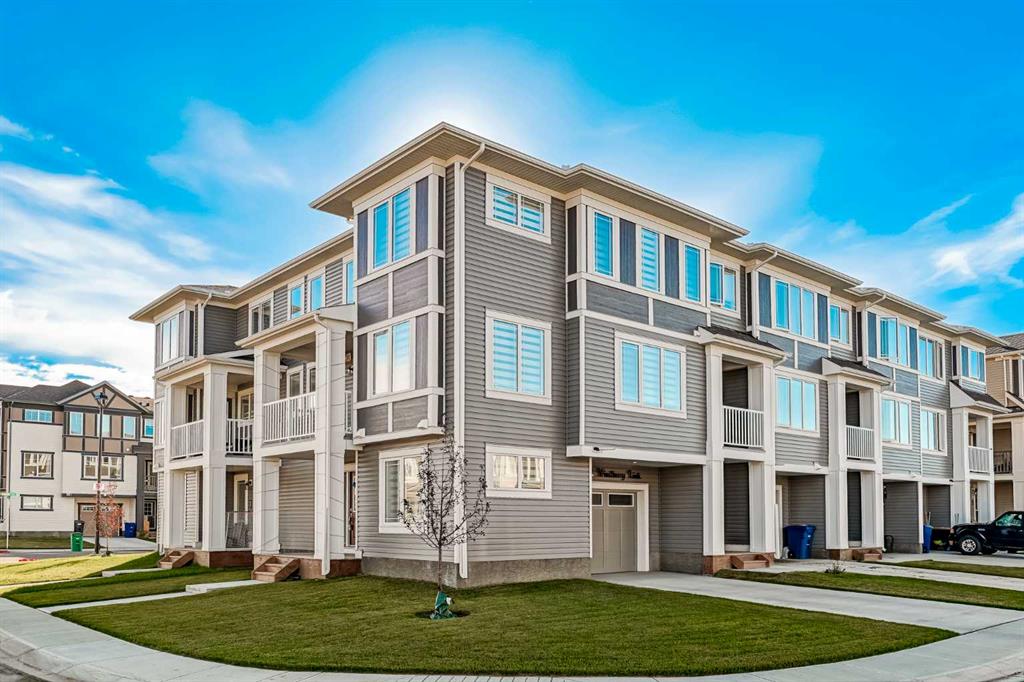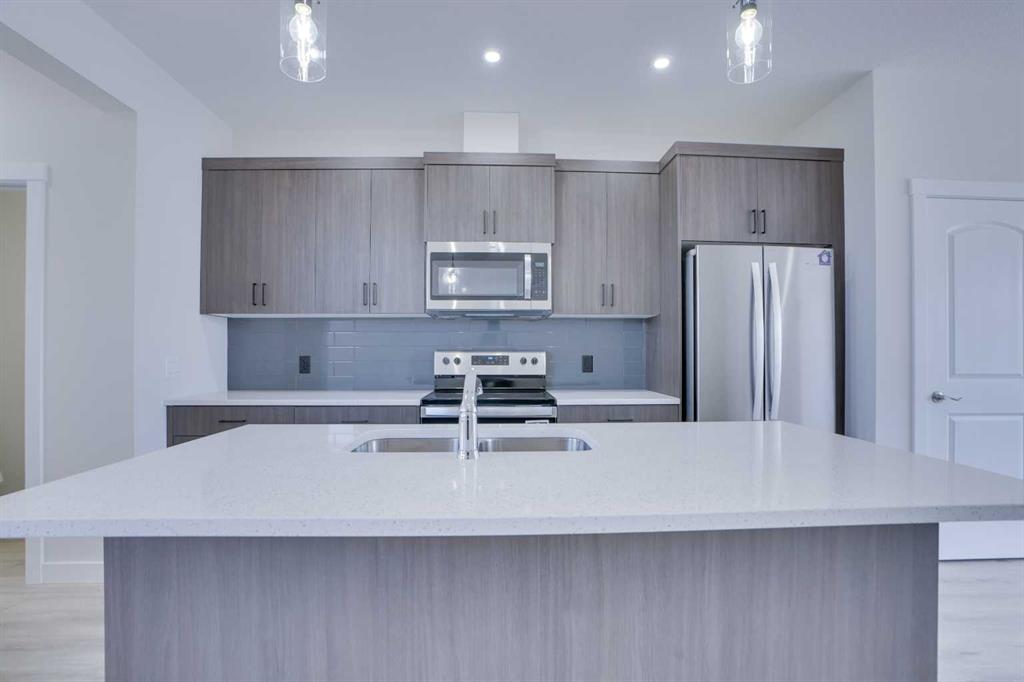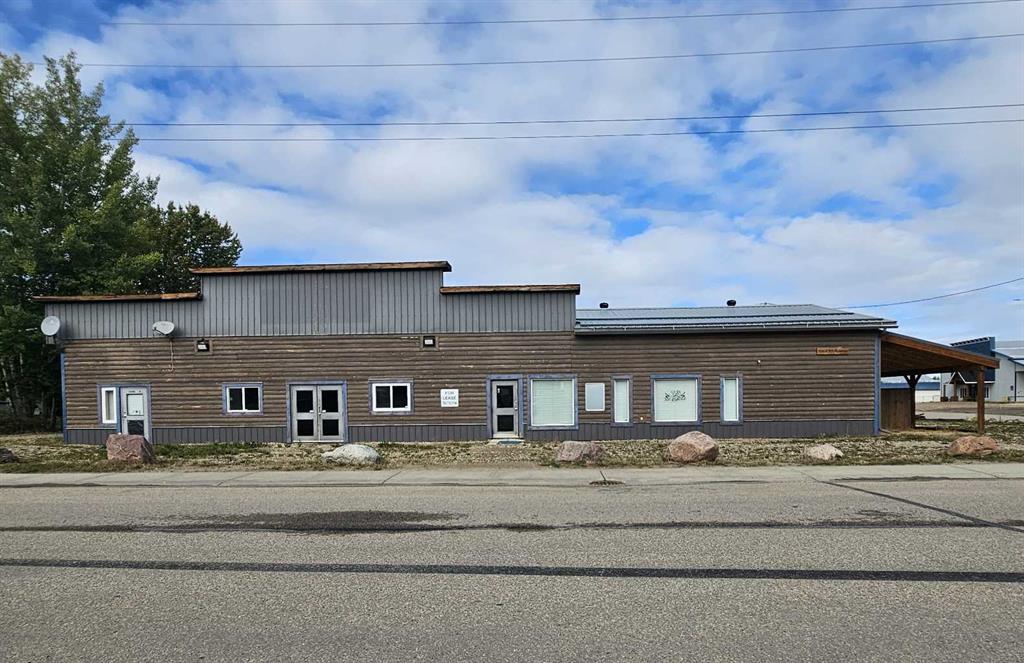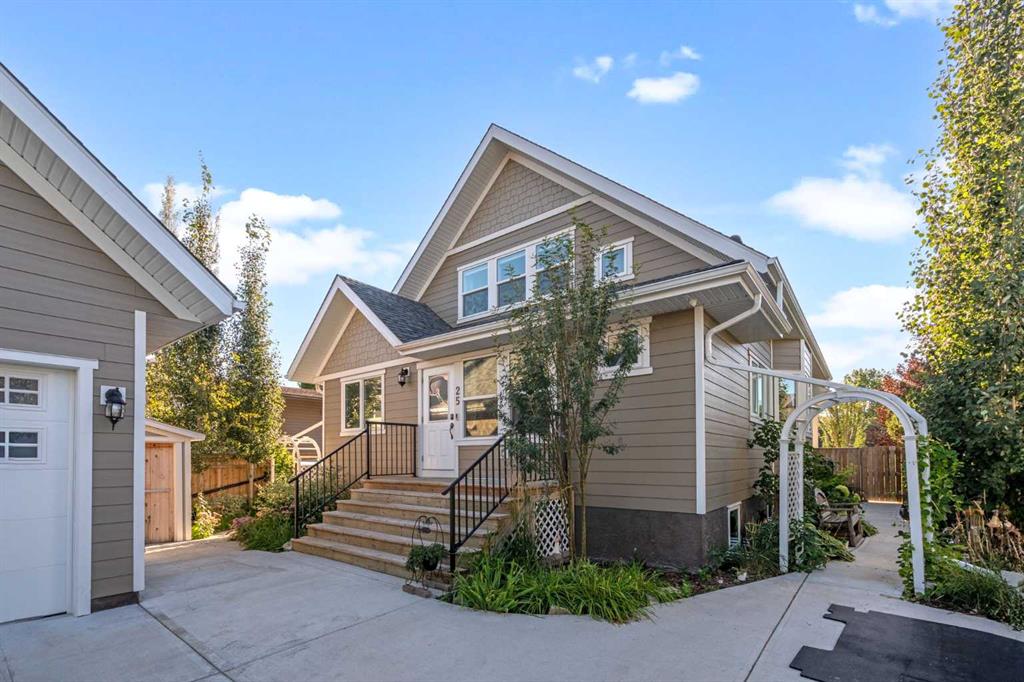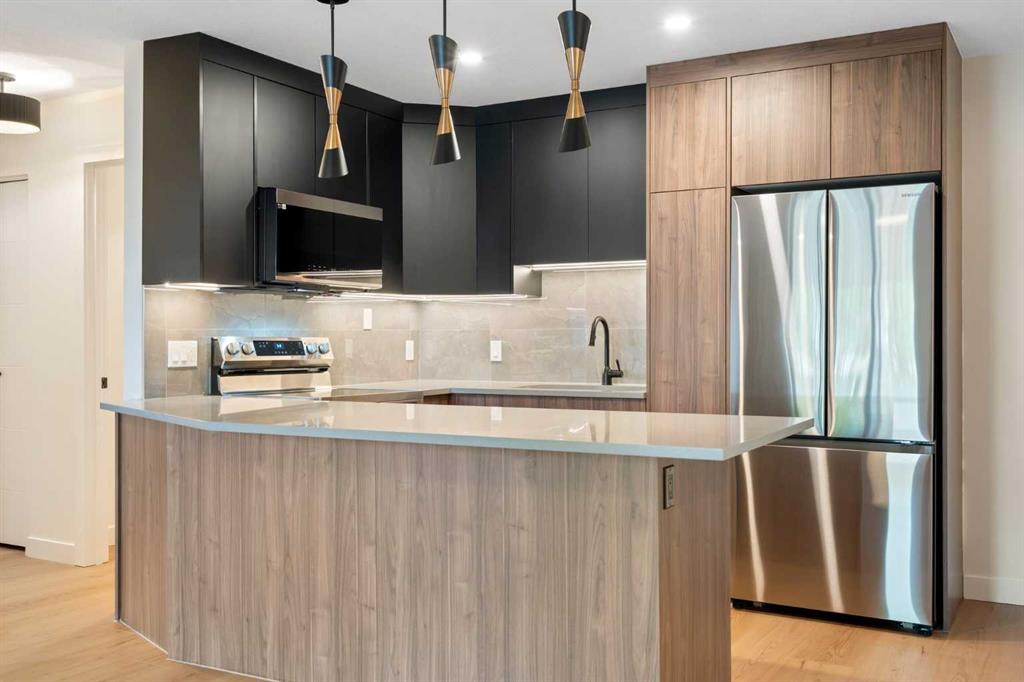5006 50 Avenue , Peers || $685,000
An excellent opportunity for an investor or an entrepreneur looking to open a business in the Hamlet of Peers. This well-built building offers over 5,300 sq. ft. of space, currently comprised of a retail space, a large shop with cold storage, a restaurant space, a boutique/salon space and a 1-bedroom self-contained suite with covered patio area. The shop is approximately 1,740 sq. ft with an open area shop with a 12’x 12’ overhead door, a floor drain, radiant heat, work benches, wash station, an office space, a 2-piece washroom and the building’s utility room. There’s a large (38’ x 12’) cold storage area on one end with a 10’ x 8’ overhead door, concrete floor and power. The shop also has access to the retail space at the front of the building, great for a warehouse-manufacturing/retail-showroom setup. The restaurant is perfect spot for a diner or pizzeria. The air-conditioned space includes a commercial kitchen space (overhead hood fan, sink and counters in place), 2 storage rooms, large open dining area, a separate dining/meeting room, and 2 washrooms. Access from the front and back of the building. There’s a large, open retail or studio space at the front of the building with 2 washrooms, one is accessible with a ramp, a storage room and there’s large windows and great lighting. Access from the front of the building or from the shop. There’s a great spot for a Salon or a Boutique at the west end of the building that has two spaces and a 2-piece washroom at the back of the space. Access is from the front of the building. A recently added 1 bedroom suite would be ideal for a live/work scenario. A great space with modern finishes, high ceilings in the living area, full kitchen with stainless steel appliances, a large bedroom, a 4-piece bathroom with laundry machines and there’s a loft for storage. Large, covered and fenced in entrance/patio space for enjoying the outdoors and storage. The building has seen many upgrades over the years with the creation of the separate spaces, upgraded electrical, plumbing, lighting, heating, water, metal and log siding, a metal roof over the entire building, vinyl windows, interior doors, steel exterior doors and a security system. The restaurant was bustling with its former owner and is a much needed to service this community, visitors and travelers on Hwy 32. A hair salon was in place for 12+ years and a manufacturing shop for 15+ years. The apartment is currently tenanted. Perfectly located on the main entrance road into Peers, just off Hwy 32. Great local and visitor traffic. Peers is located approximately 32 km East of Edson and just 8 km north of Hwy 16.
Listing Brokerage: ROYAL LEPAGE EDSON REAL ESTATE










