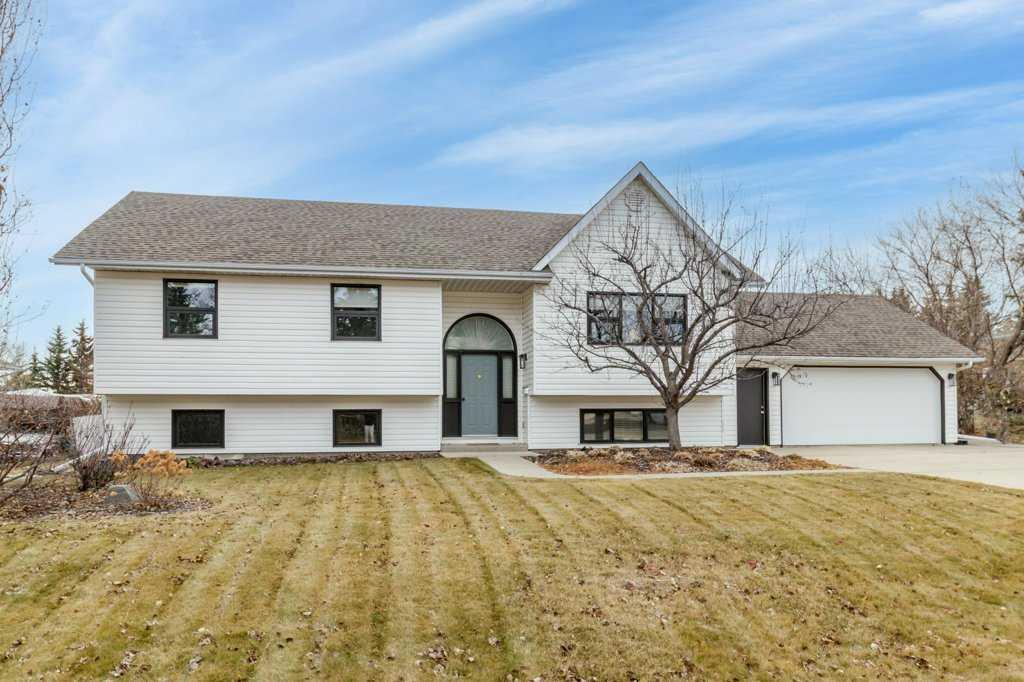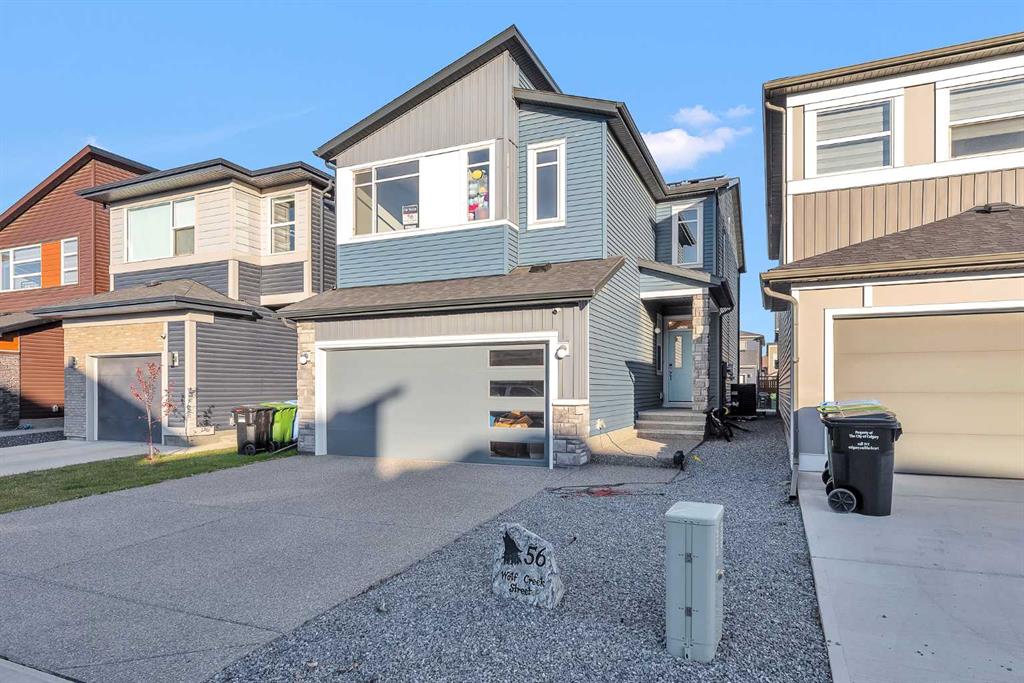56 Wolf Creek Street SE, Calgary || $839,900
Welcome to this stunning, fully upgraded home built by Morrison Homes — located in the vibrant and nature-inspired community of Wolf Willow!
Bordering Fish Creek Park, the Blue Devil Golf Course, and the Bow River, Wolf Willow offers a lifestyle surrounded by natural beauty and endless outdoor adventures — all just steps from your front door.
This showhome-quality residence showcases a modern open-to-below concept with 9’ ceilings, elegant quartz countertops throughout. Every detail has been thoughtfully designed with premium upgrades you typically only find in a showhome.
The main floor features a bedroom and full bathroom, perfect for guests or multi-generational living, along with a grand open-to-below living area, chef-inspired kitchen.
Enjoy a fully smart home featuring smart lighting, appliances, solar panels producing 12.7 megawatts per year, and central A/C for year-round comfort. Expansive windows fill the home with natural light, creating an inviting and airy atmosphere.
Upstairs, the primary suite is a luxurious retreat with a bright reading nook, walk-in closets, dual sinks, a deep soaking tub, and a glass-enclosed shower — offering true spa-like comfort. Two additional bedrooms, a full bathroom, and a convenient laundry room complete the upper level.
The basement is open and ready for your creative vision — perfect for future development or customization.
Don’t miss this exceptional opportunity to own a modern, energy-efficient, and beautifully designed home in one of Calgary’s most desirable communities. Book your private showing with your favourite REALTOR® today!
Listing Brokerage: PREP Realty




















