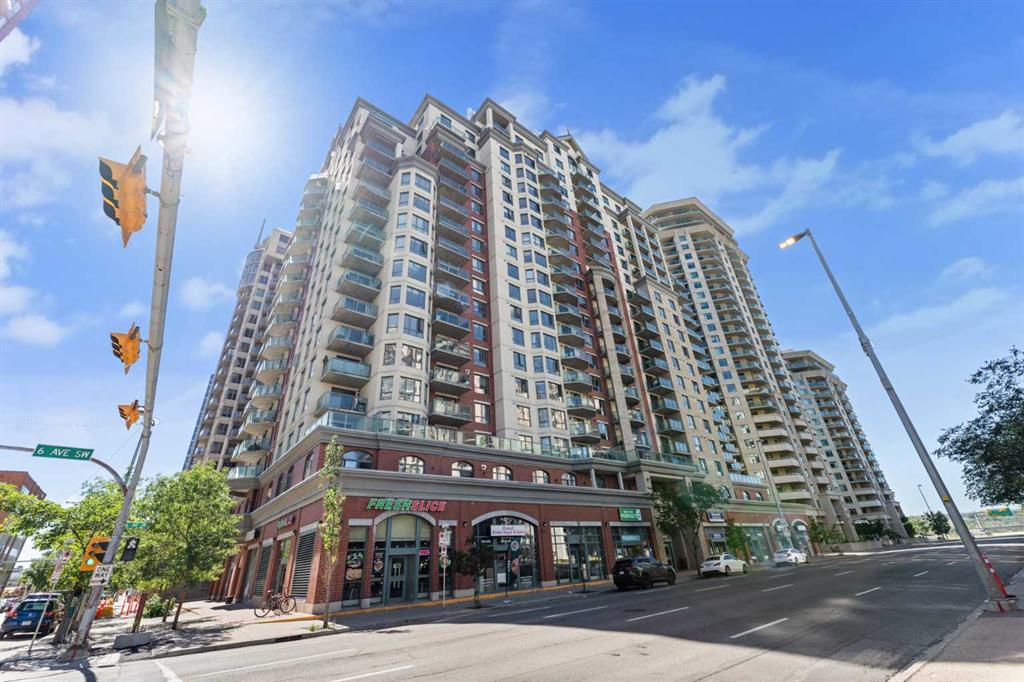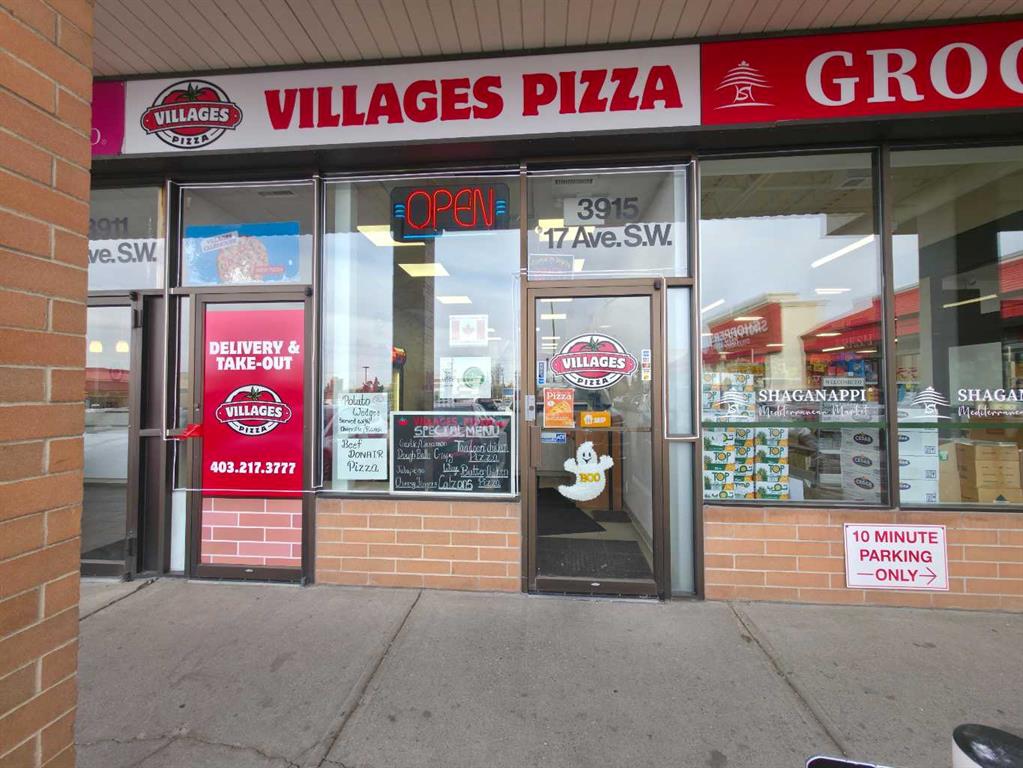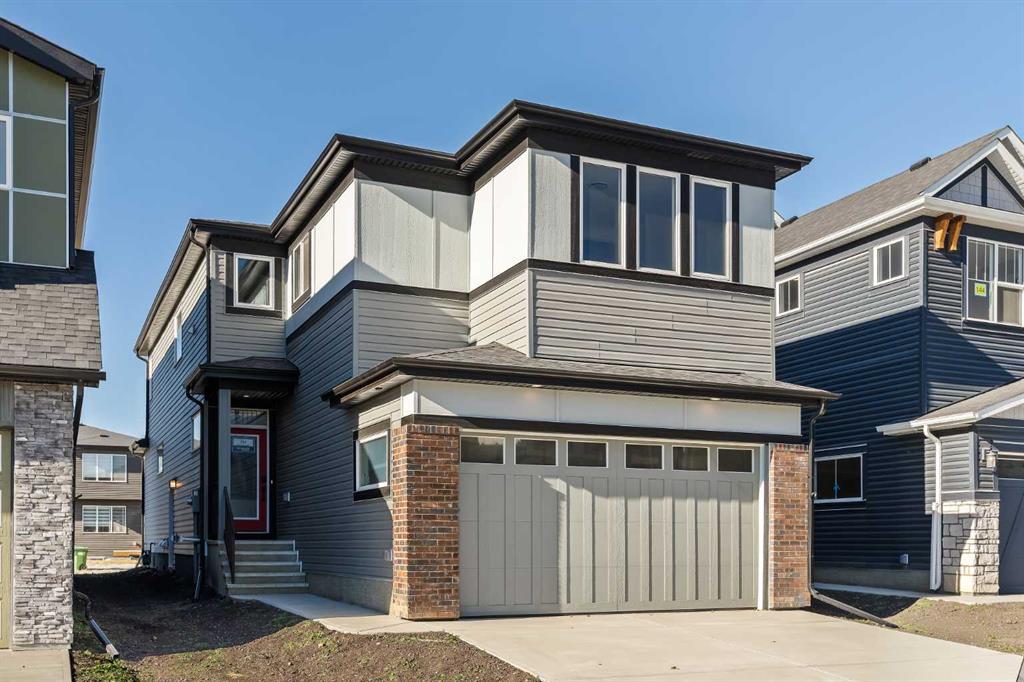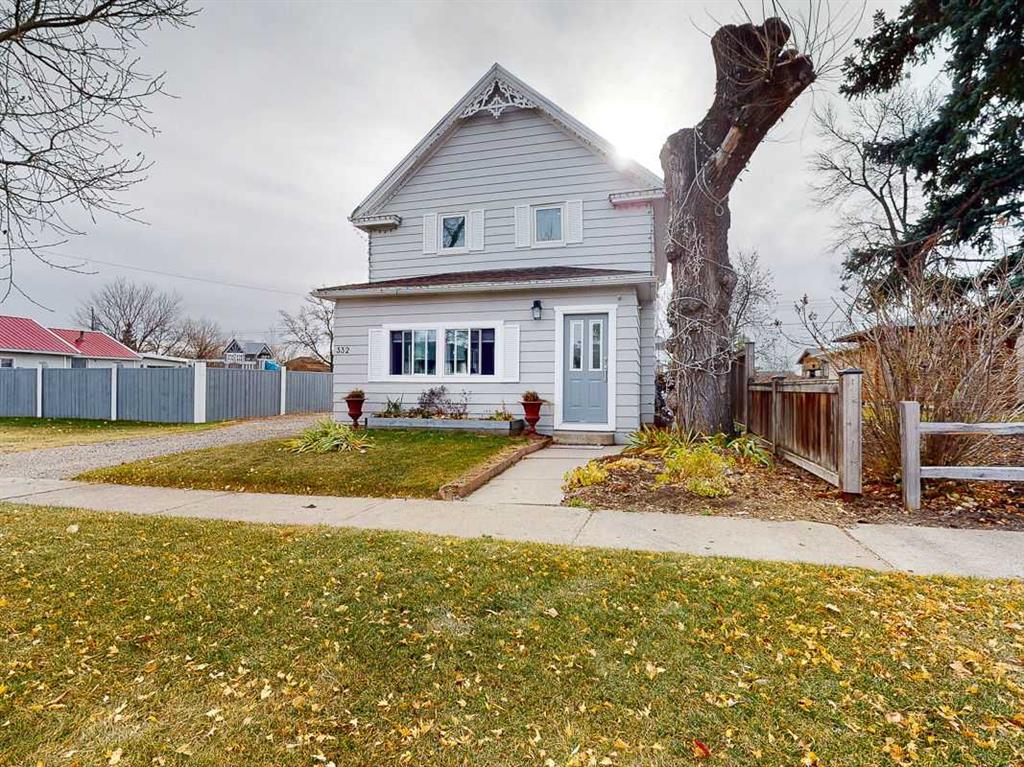2202, 250 Fireside View , Cochrane || $439,000
Experience the perfect blend of comfort, style, and community in this beautifully maintained 2-bedroom plus den townhouse in the vibrant neighbourhood of Fireside, Cochrane. Whether you’re a first-time buyer, downsizing, or investing in a low-maintenance home with lasting appeal, this property is a true standout — thoughtfully updated and completely move-in ready.
Step inside to discover a bright, versatile front den, perfectly suited for a home office, reading space, or small fitness area. Up the stairs, the home opens into a fresh and inviting main level, where new vinyl plank flooring (Sept 2023) and fresh paint on the main and lower levels (Fall 2023) set the tone for modern living. The open-concept layout flows seamlessly from the spacious living area to the kitchen and dining space, filled with natural light from oversized windows. Enjoy upgraded blinds in the living room and one upstairs bedroom for added comfort and privacy. The stylish kitchen is as functional as it is beautiful, featuring stainless steel appliances, quartz countertops, ample cabinetry, and a brand-new LG oven (Fall 2023). Just off the kitchen, the updated half bath impresses with a new marble vanity (2024) — a subtle touch of elegance that elevates the space. Upstairs, two generous bedrooms each offer large closets, big windows, and private ensuites, providing comfort and convenience for everyone. New ceiling fans in both bedrooms add year-round comfort, while the upper-level laundry room with a folding station makes daily life effortless. Enjoy peaceful mornings with open views and no neighbours behind, where rolling hills and wide skies set the backdrop for your day. A planned wetland with ponds directly behind the complex will soon enhance this view even more, bringing natural beauty right to your doorstep. And with the Southbow Crossing development underway nearby, you’ll soon enjoy even more amenities and thoughtful community design — all just minutes from home. Living in Fireside means being surrounded by connection and convenience. Explore beautiful pathways, preserved green spaces, a community garden, and a brand-new NHL-sized outdoor rink. Families will love having two K–8 schools within walking distance, while commuters and mountain lovers alike will appreciate Fireside’s easy access to Calgary and the Rockies. The upcoming Southbow Landing, featuring a new Costco in Springbank (expected Fall 2026), will only add to the area’s appeal. With its stylish upgrades, peaceful location, and strong sense of community, this Fireside townhouse is more than a home — it’s a lifestyle you’ll love coming back to.
Listing Brokerage: RE/MAX iRealty Innovations




















