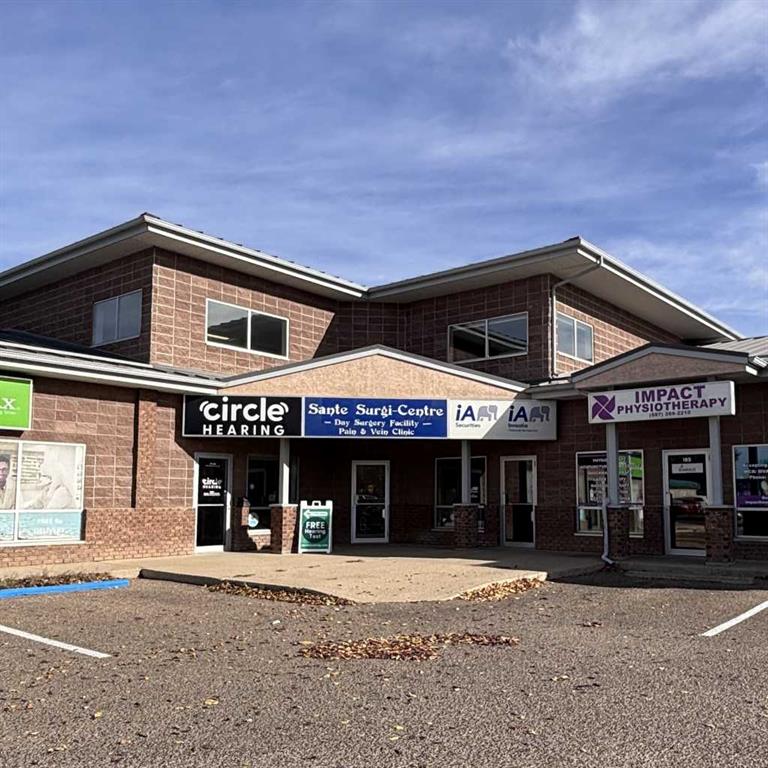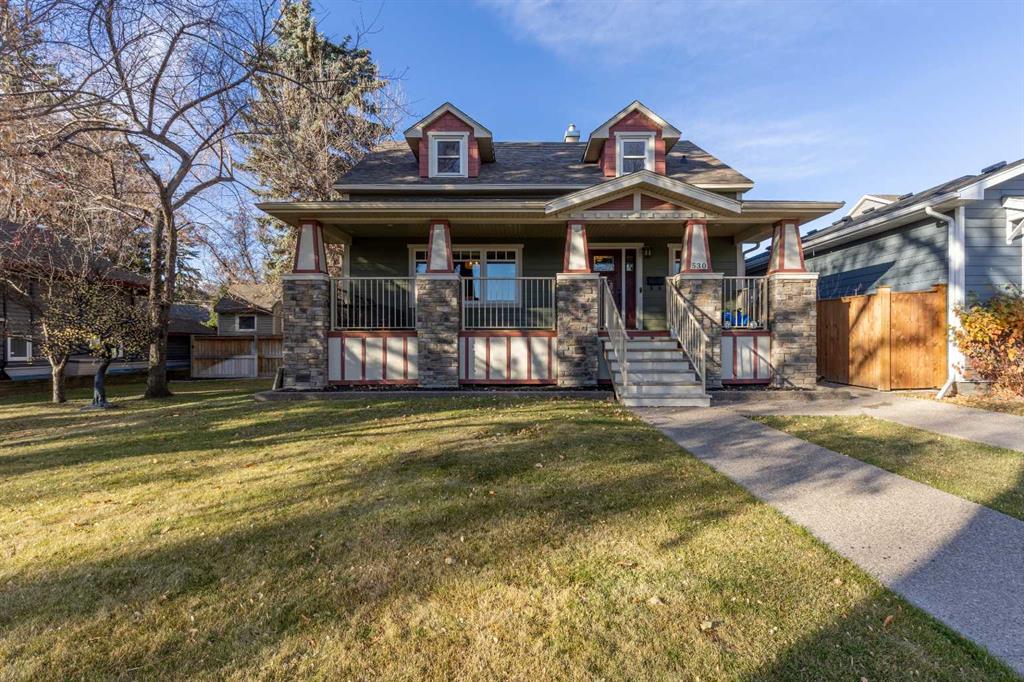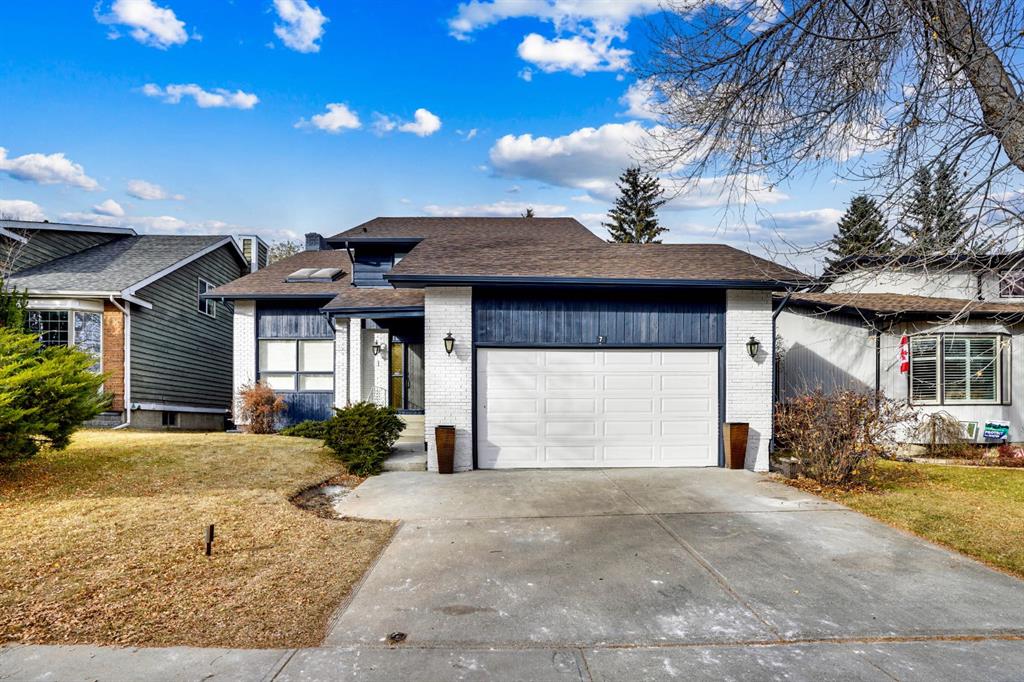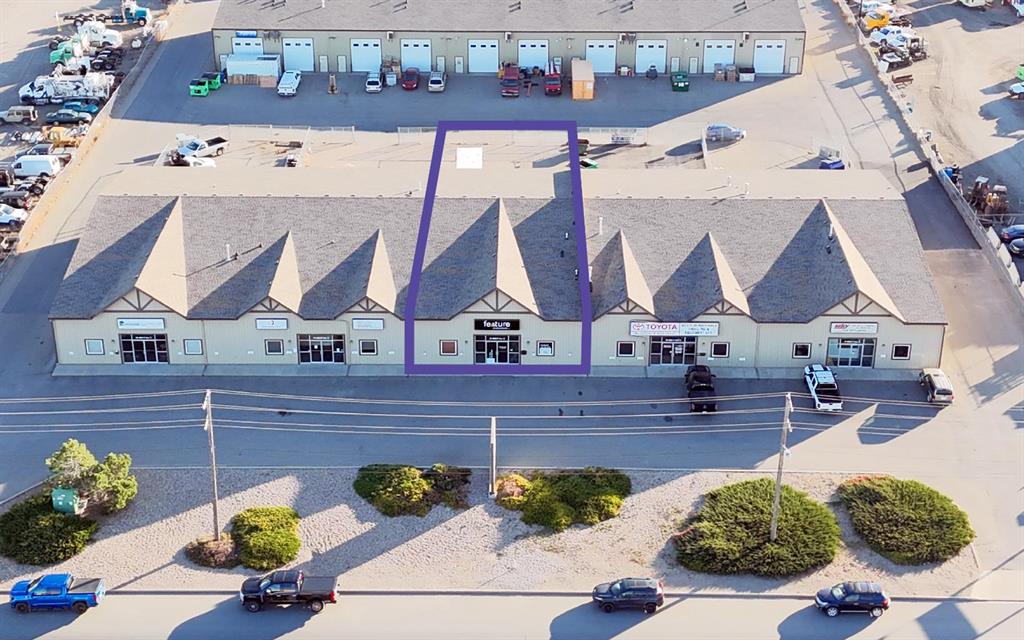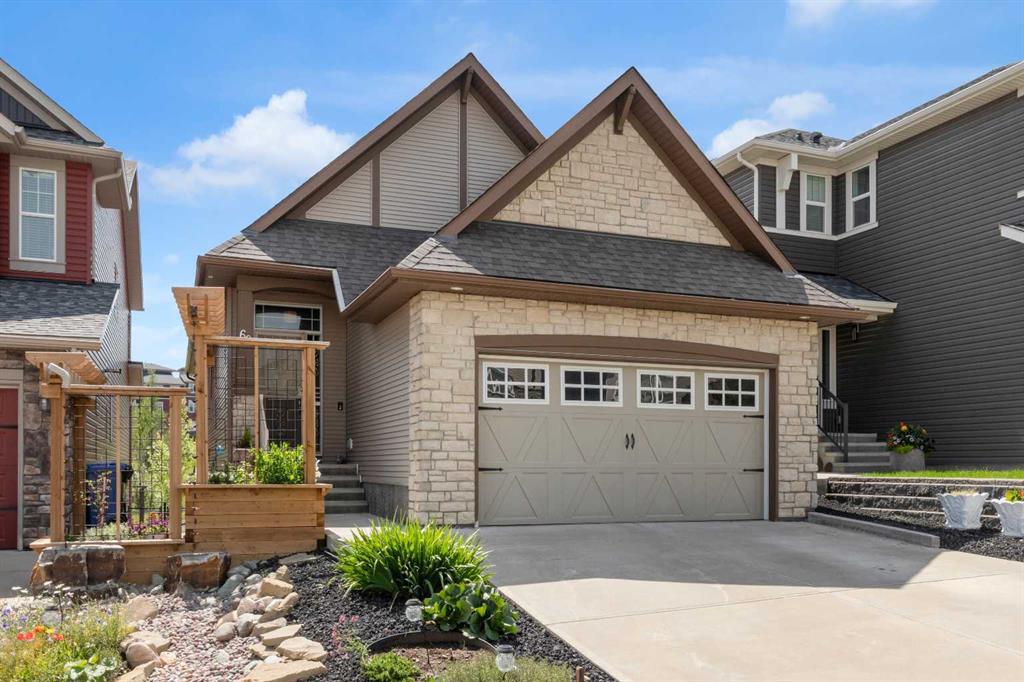68 Nolanlake View NW, Calgary || $839,800
**OPEN HOUSE | SUNDAY NOV 15, 2:00PM - 4:00PM** RARE OPPORTUNITY TO OWN A WALKOUT BACKING THE NOLAN HILL RAVINE**
This 2015-built bungalow offers the rare combination of uninterrupted ravine views, direct walking-path access, and a layout perfect for families with older teenagers or multigenerational living. With 2+1 bedrooms, 2.5 bathrooms, and a fully developed walkout basement (with separate entrance), in floor heating through the main floor, there’s room for everyone...plus peace of mind knowing where those teens are coming and going.
On the main floor, a bright living room features a fireplace framed between two picture windows that showcase the ravine beyond. The open-concept kitchen boasts granite counters, an oversized island, endless counterspace, built-in appliances, pantry, and an easy flow to the dining area and balcony, ideal for family dinners or hosting friends.
The primary suite is a true retreat with a soaker tub, walk-in shower, dual sinks, and generous walk-in closet. A versatile office/den (or bedroom) and main-floor laundry complete this level, keeping day-to-day living practical and organized.
Downstairs, the walkout basement rivals the main floor in size and flexibility. Complete with a full illegal suite (kitchen with fridge, stove, sink, cupboards), large bedroom, full bathroom, cold storage room, and an oversized rec area, it’s perfect for independent teens, in-laws, or even rental potential.
Step outside to the covered patio and straight onto the ravine path...nature is literally at your back door. The landscaped, partially fenced yard opens to the neighbouring listing next door, creating an extended backyard opportunity if purchased together.
Additional features include hardwood and tile flooring, vaulted ceilings, ceiling fans, BBQ gas line, double attached garage, and brand-new shingles & siding (2025).
This home truly blends privacy, flexibility, and family-focused design.
Listing Brokerage: The Real Estate District










