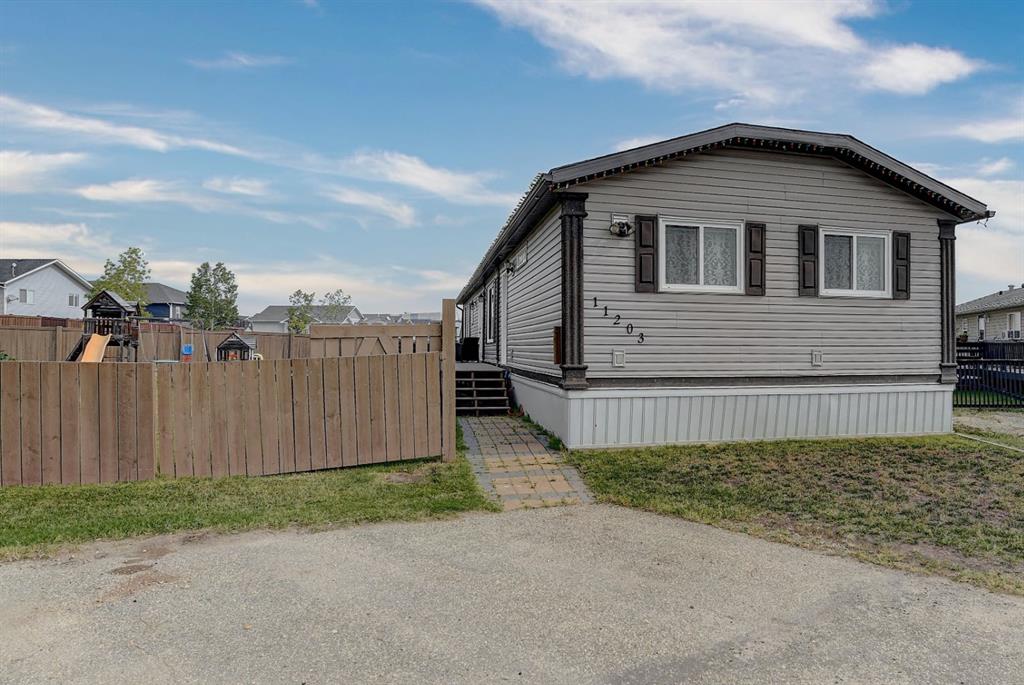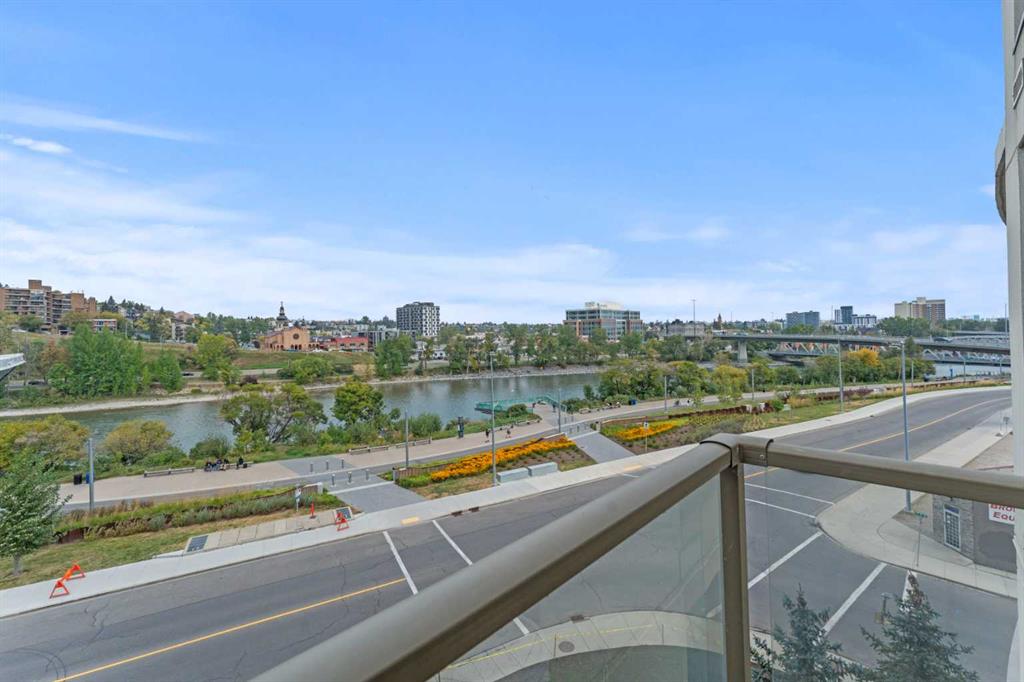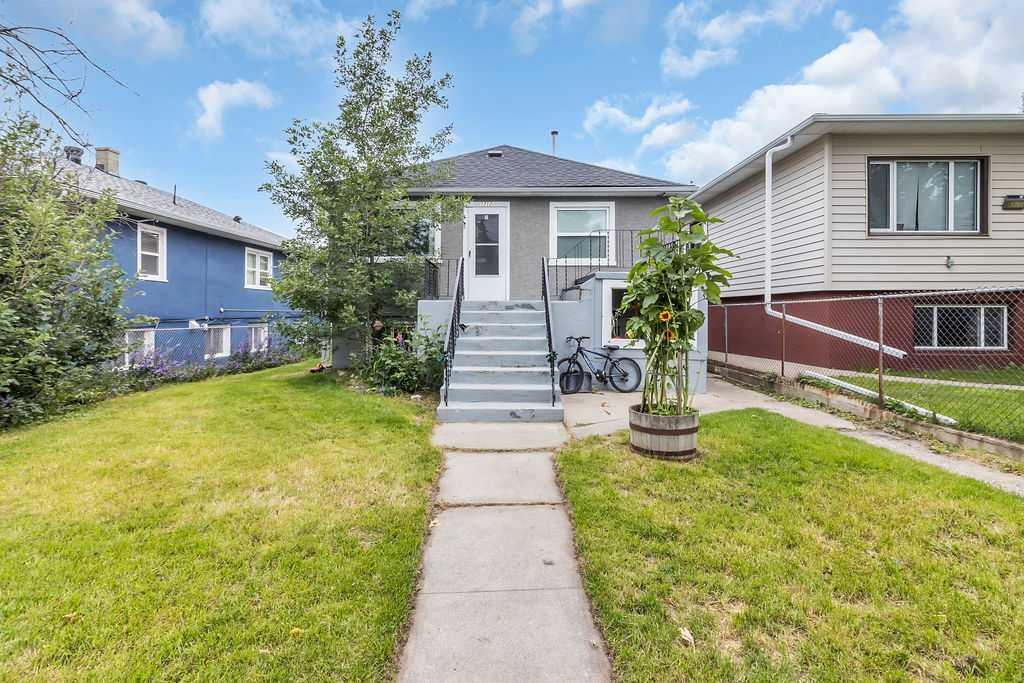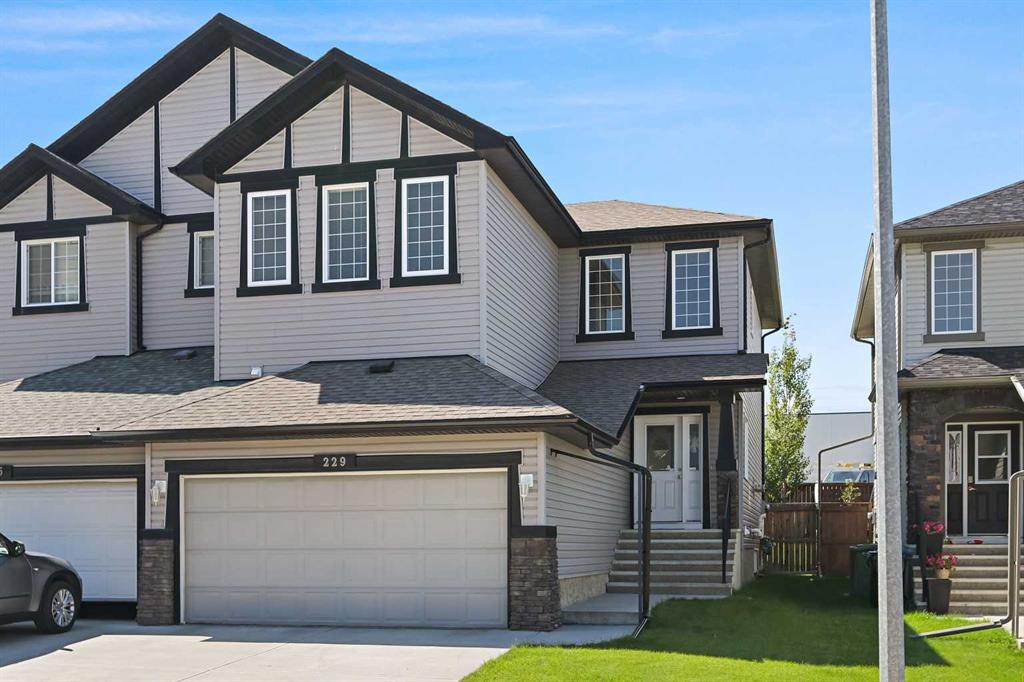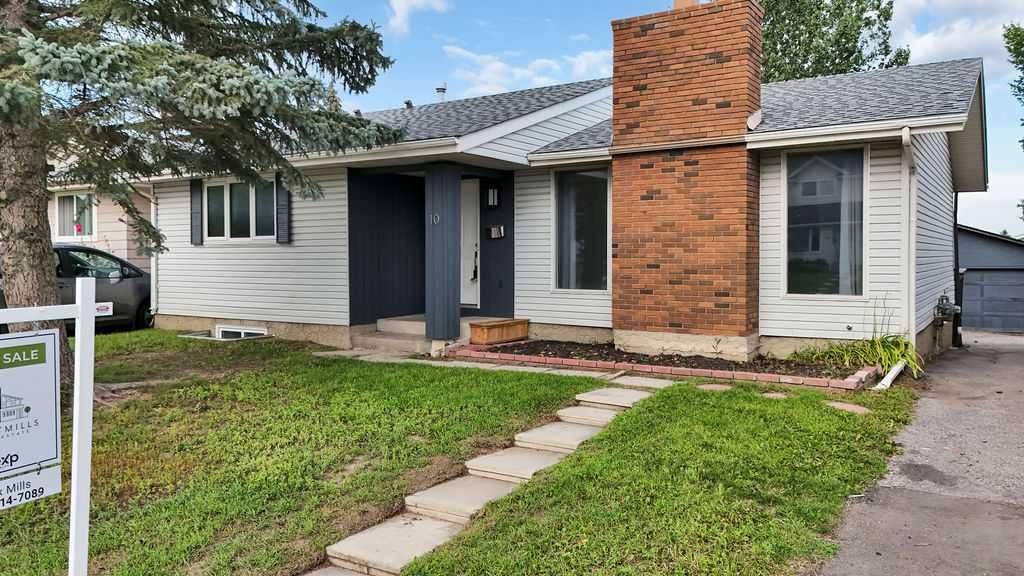11203 97 Street , Clairmont || $289,900
Set on one of the biggest lots in the neighbourhood, this four-bedroom home in Clairmont has the space and layout perfect for families! Step inside and you’ll notice right away how bright and welcoming it feels. Vaulted ceilings open up the main living area, and a large front window fills the space with natural light. You’ll notice vinyl plank flooring underfoot, adding warmth and tying the space together as it leads naturally into the kitchen and dining area. In the kitchen, you’ll find rich, dark cabinets, stainless steel appliances, and a pantry that’s perfect for storing things away and keeping your counters clear. Across from it, the dining area includes built-in cabinetry with glass doors for display and double patio doors that bring in even more light and lead to the back deck. On one side of the home, the primary bedroom feels calm and spacious with room for a king bed, two tall windows that let in plenty of light, and a walk-in closet. The ensuite has a wide vanity with plenty of storage, a jacuzzi tub, and more natural light—a rare find in most bathrooms. On the opposite side, you’ll find three more bedrooms and another full bathroom, giving everyone their own space. Finishing off the interior, the laundry room is spacious with extra cabinetry and room for a deep freeze or additional storage. Step outside and the fenced yard offers space to enjoy every season. During summer, there’s room to garden, for kids to play, or gather on the large deck. The fire pit and size make it easy to enjoy year-round, and a shed adds practical storage for tools or outdoor gear. The lot itself is a standout—a massive pie shape that backs onto green space, giving you privacy and space that’s hard to find. Located on a cul-de-sac in Clairmont, this home is close to schools, parks and comes with the bonus of lower county taxes. Bright, well-kept, and sitting on one of the largest lots in the area, you don’t want to miss out on this amazing home! Call your REALTOR® today to book a showing.
Listing Brokerage: RE/MAX Grande Prairie










