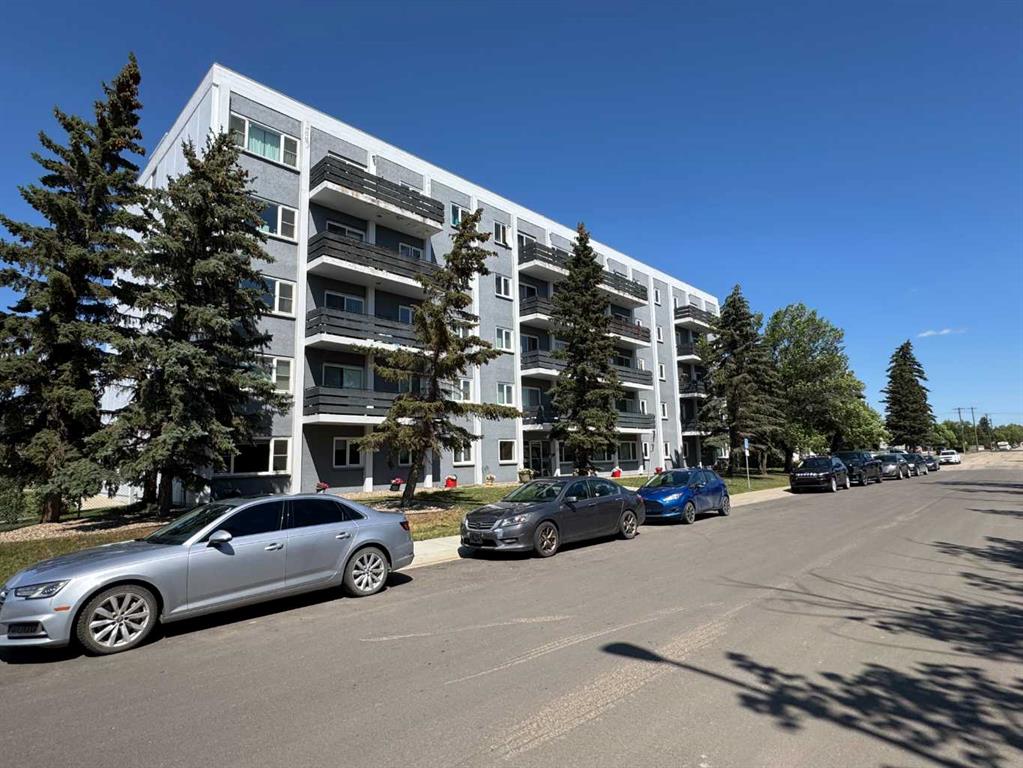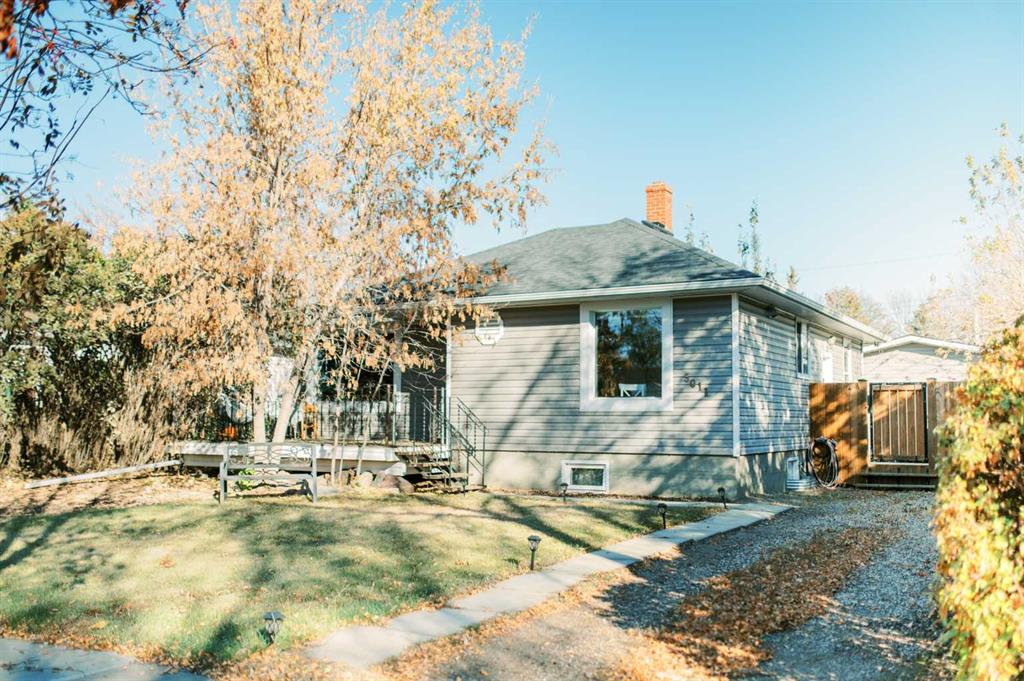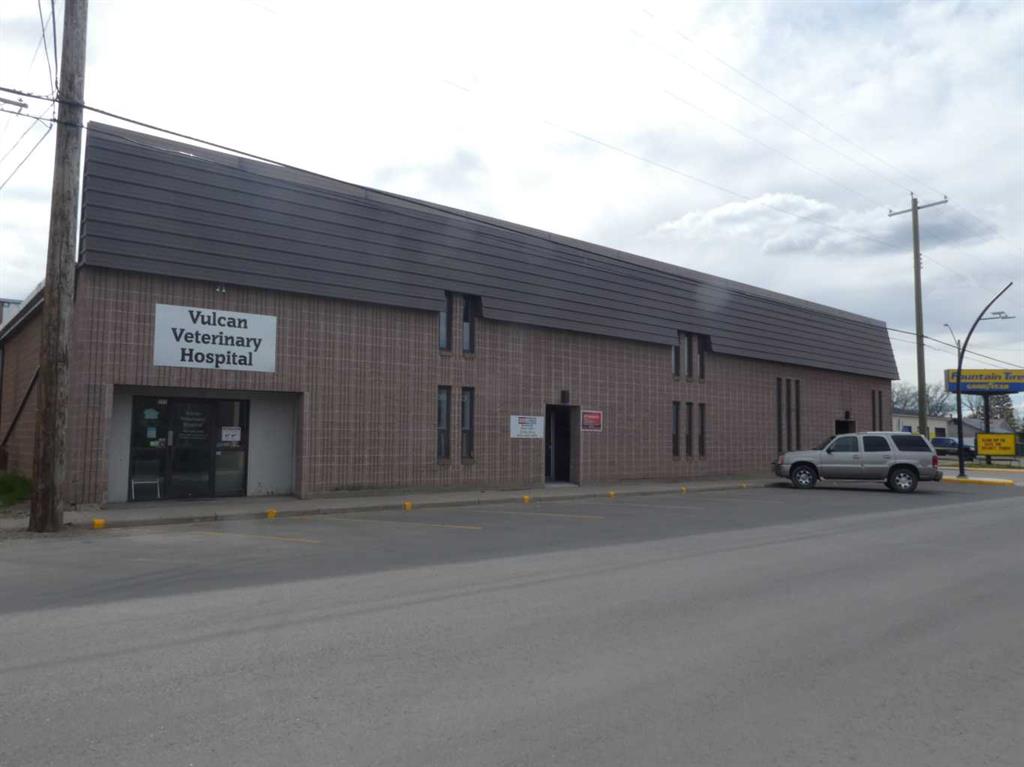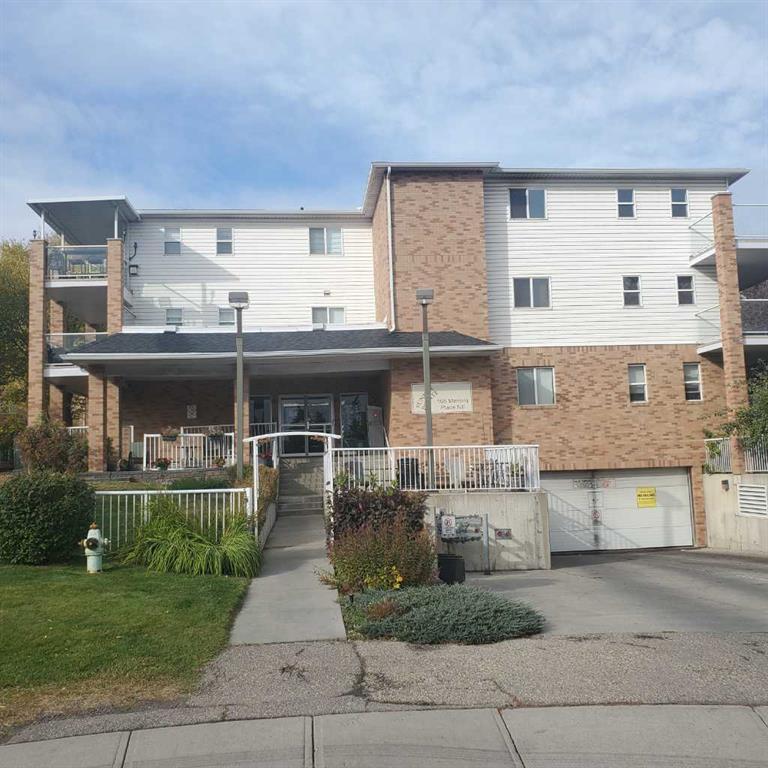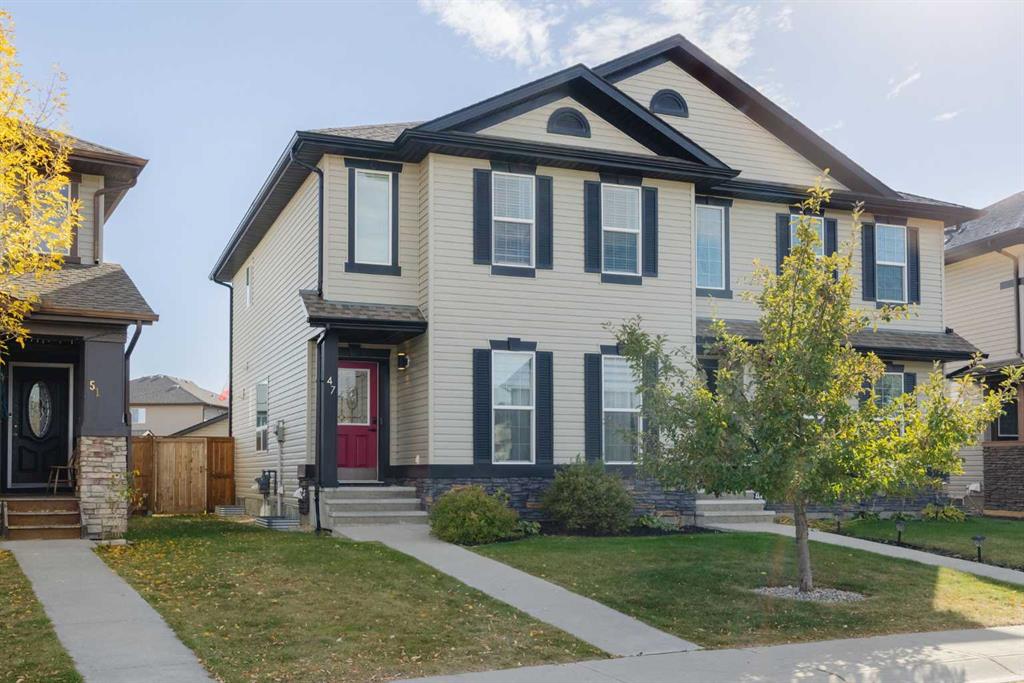5011 56 Street , Stettler || $294,000
Fully updated yet brimming with character, this home captures the best of both worlds — timeless warmth and modern comfort. Original arched doorways, hardwood flooring, and cozy vintage details pair beautifully with tasteful updates throughout.
Step onto the shaded front porch or unwind on the private back deck surrounded by mature trees, manicured hedges, and a newer treated wood fence enclosing the entire yard. Fresh sod and low-maintenance landscape beds complete the look on this quiet, tree-lined street, just a block from the school, downtown, and a nearby park.
Inside, you’ll find two bright main-floor bedrooms, a sunny dining nook, and an updated kitchen with refreshed cabinetry, a cute center island, and space for your coffee bar. Both bathrooms have been updated, and the entire home has been painted within the past three years.
Downstairs, a 2023 renovation adds incredible flexibility with a full kitchen, its own laundry, and a spacious bedroom large enough for a king-sized bed.
All of the windows are vinyl, and the shingles, siding, soffit, fascia, and eaves were redone around 2020. The water heater and electrical subpanel were both added in 2023, providing peace of mind for years to come. Two complete sets of appliances are included.
A heated and finished 34’ x 22’ garage provides excellent space for projects and parking, with room for up to six vehicles between the front driveway and rear parking spot on this 130-foot-deep lot — including space for an RV.
This charming bungalow offers comfort, practicality, and timeless appeal — the kind of home that welcomes you in and makes you want to stay awhile
Listing Brokerage: Real Broker










