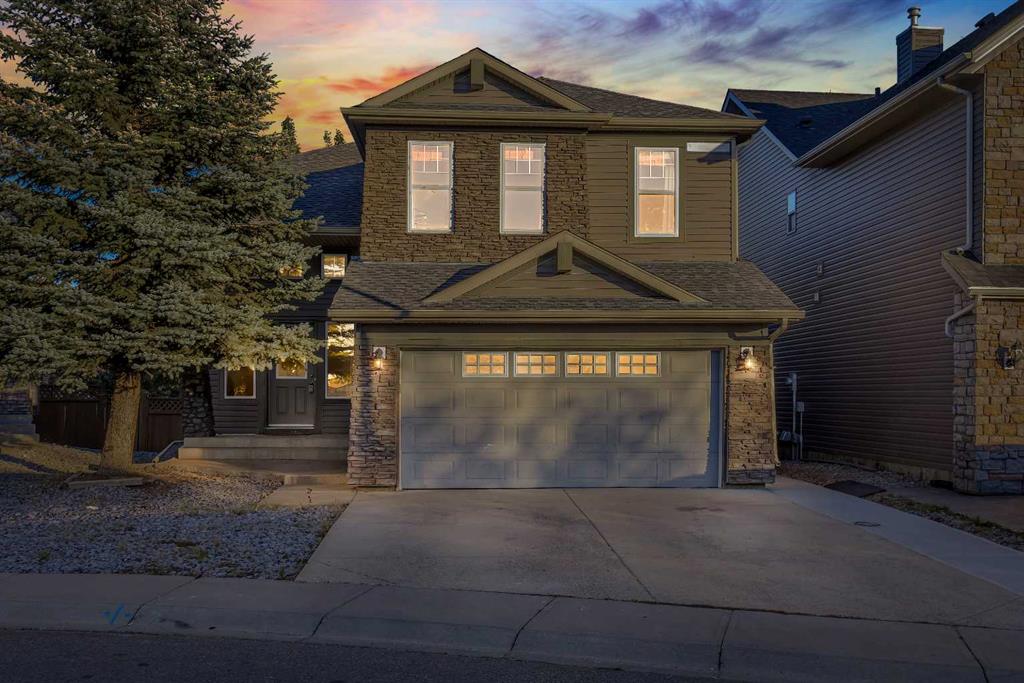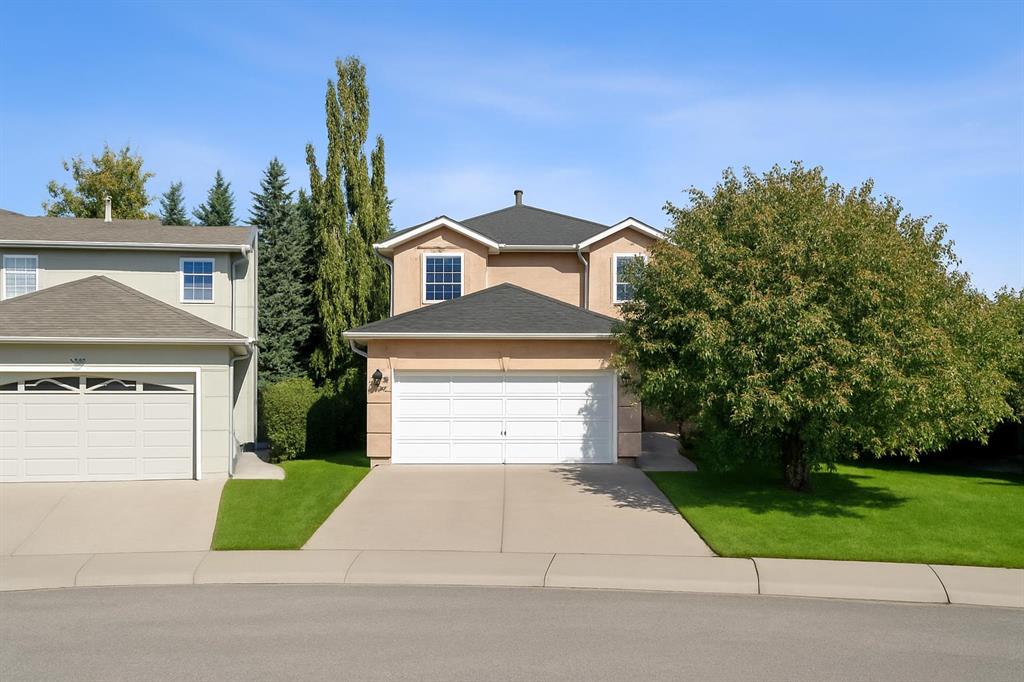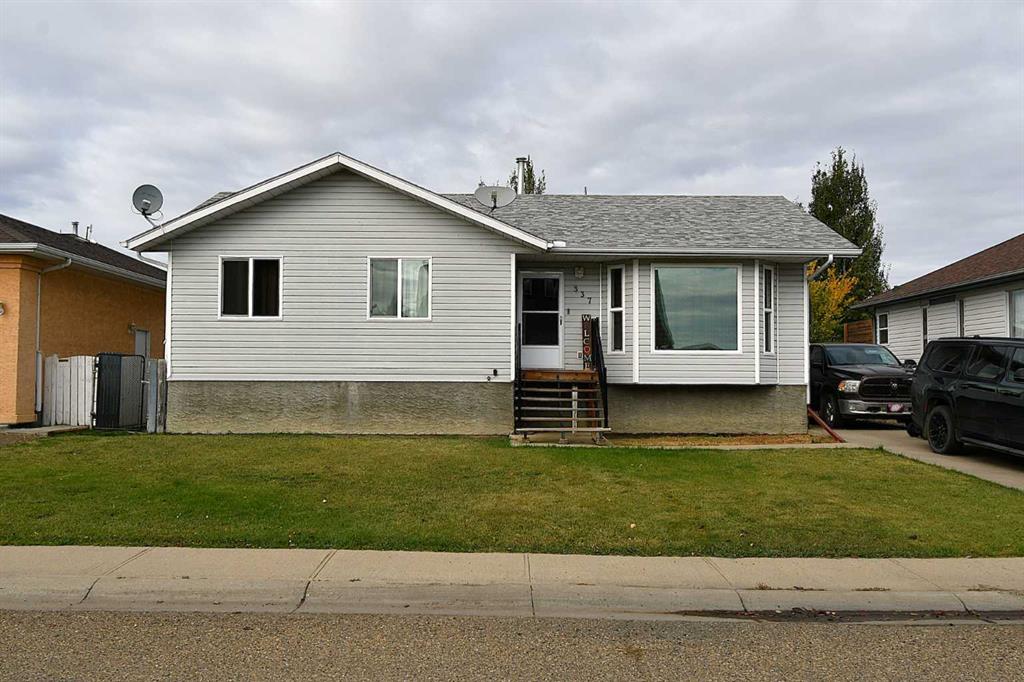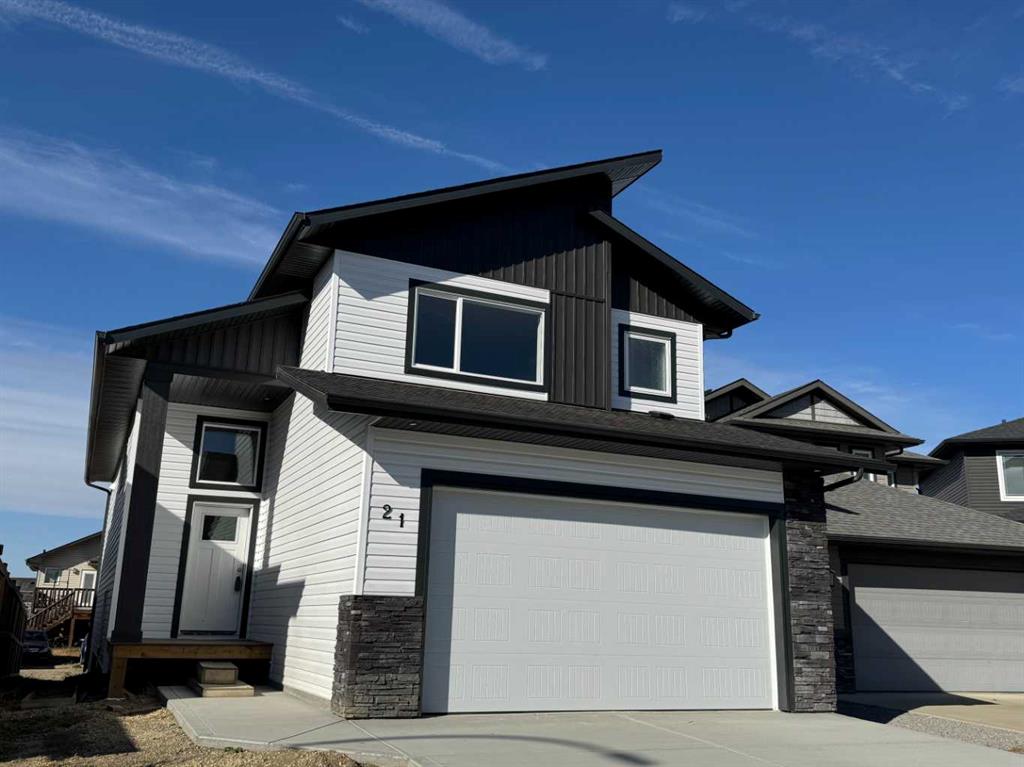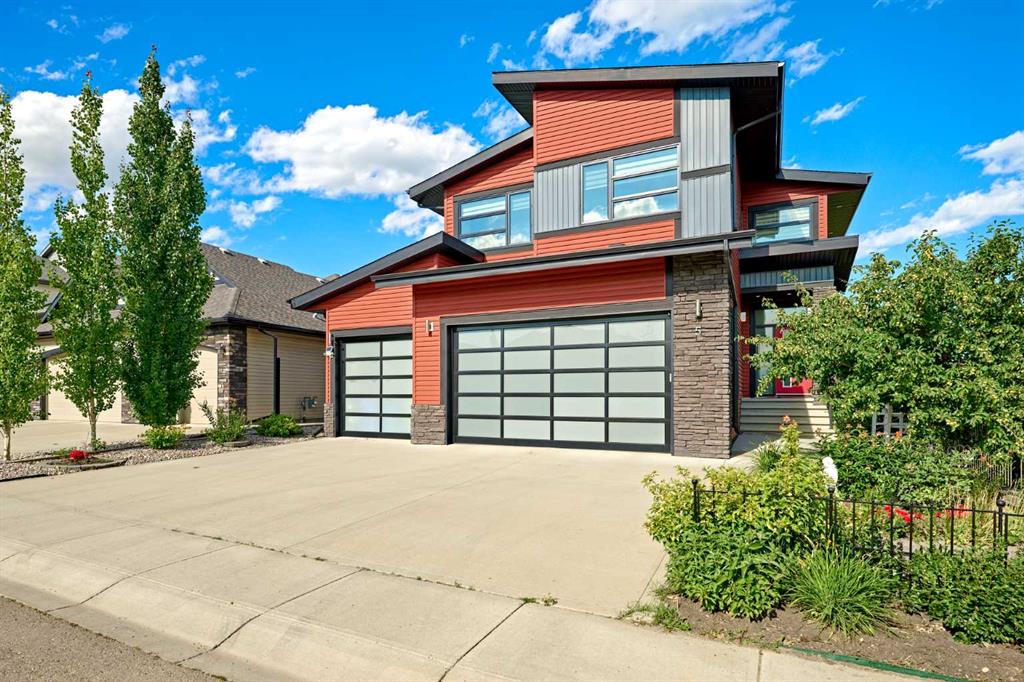337 Laura Ave Avenue W, Duchess || $287,500
Check out this sweet 1994-built 1180 sq. ft. bungalow in the charming town of Duchess, a real gem in a super family-friendly community. This place has a super functional layout, tons of natural light, and all the potential for future tweaks and development.
As you walk inside, you\'ll find a bright, pantry-equipped kitchen paired with a cozy dining area that\'s perfect for family dinners or entertaining guests. Step. outside, a spacious 14’ x 10’ raised deck overlooks a fully fenced yard – ideal for summer BBQs, gatherings, and just plain enjoying the outdoors.
On the main floor, there\'s a four-piece bathroom, two bedrooms, and a large bedroom with its own 2-piece bathroom for added convenience.
The unfinished basement is roughed in for a bedroom and a 3-piece bathroom, providing great potential for additional living space just waiting for your personal touch to turn it into additional living space. Plus, a handy laundry room is equipped with a washer, dryer, practical for everyday living.
Outside, the property boasts a roomy 22’ x 26’ double detached garage with back lane access, plus off-street and RV parking, and underground sprinklers to keep the yard looking lush without the hassle. All this wrapped up in a quiet, kid-friendly neighborhood in Duchess – a community that\'s all about small-town pride, with a K-12 school, post office, rec centre (complete with a walking track) and ice hockey arena, walking paths, a golf course, and that awesome gas station/convenience store famous for its ice cream. great value in and small community.
Listing Brokerage: MaxWell Capital Realty - Brooks










