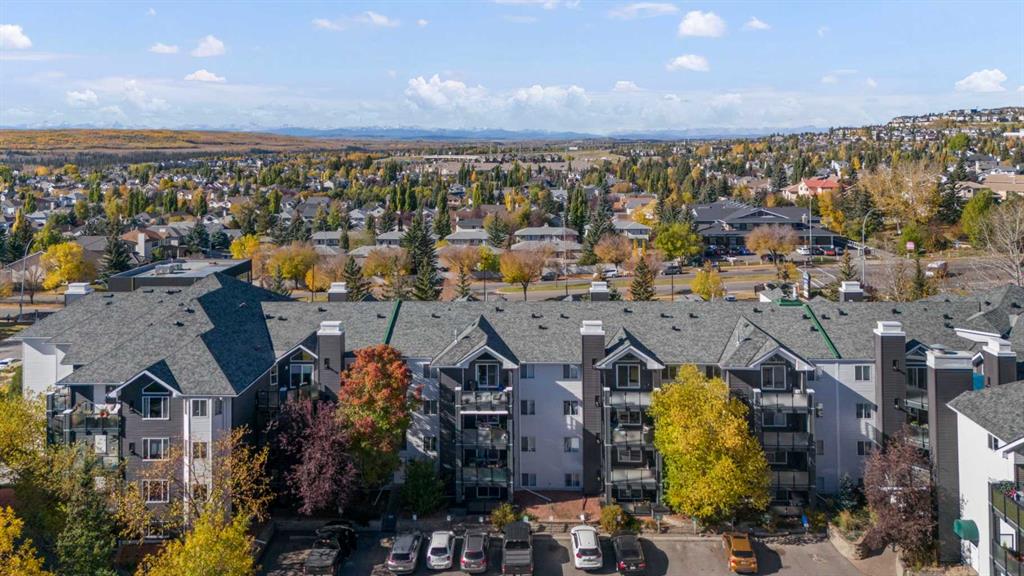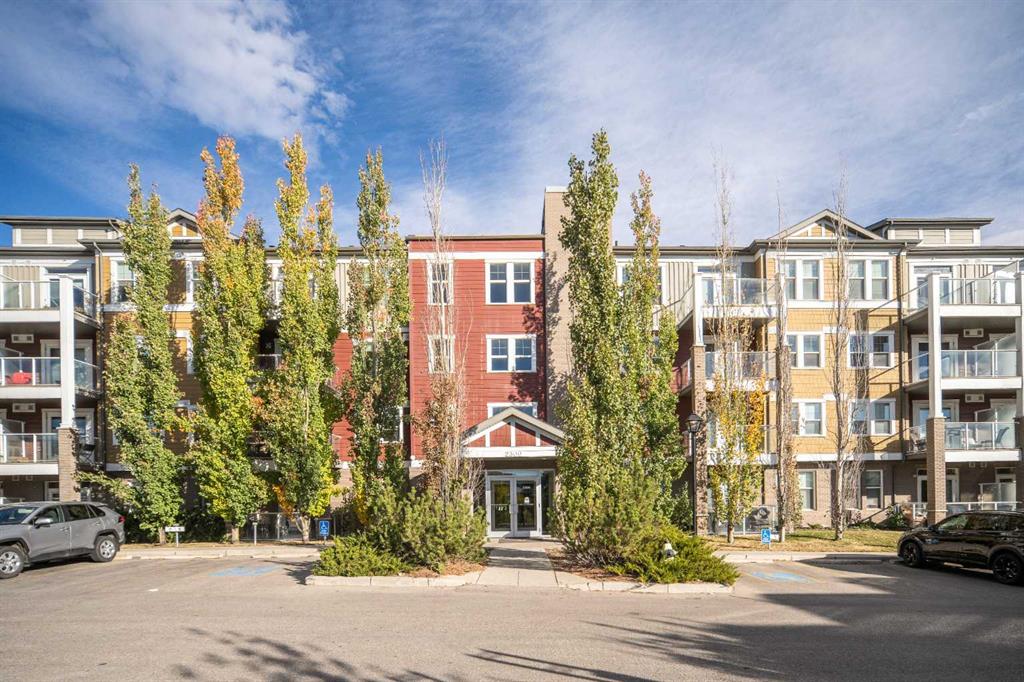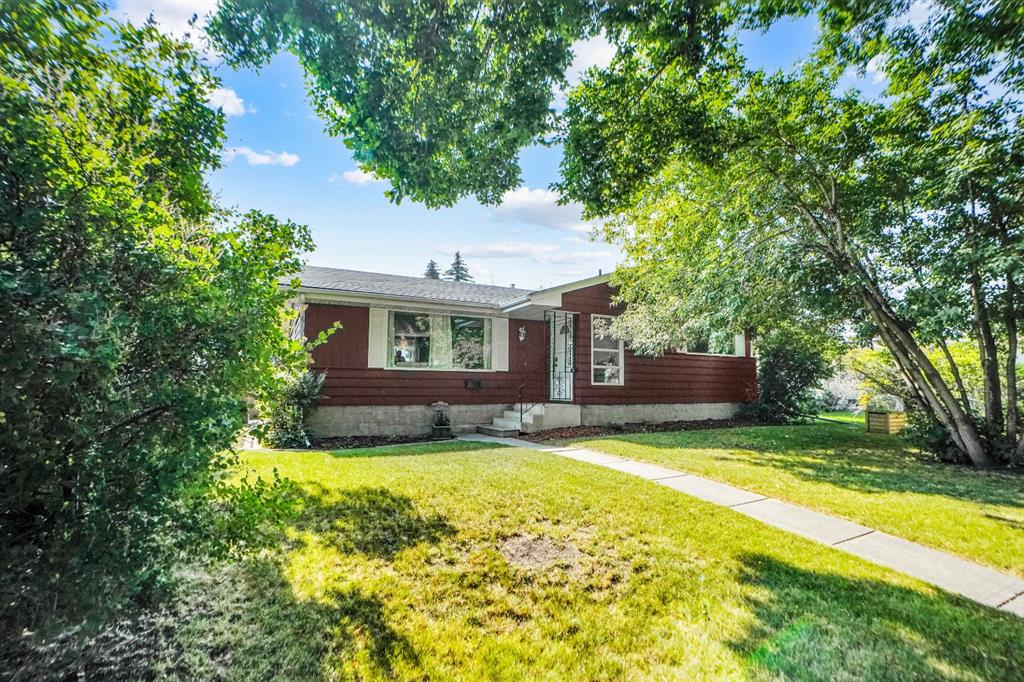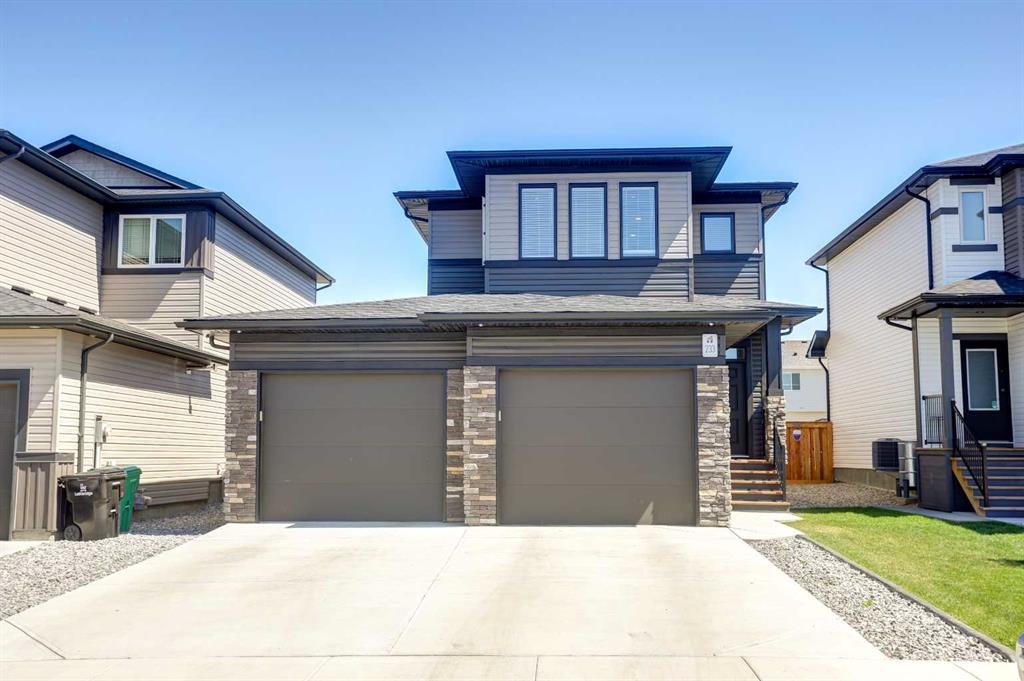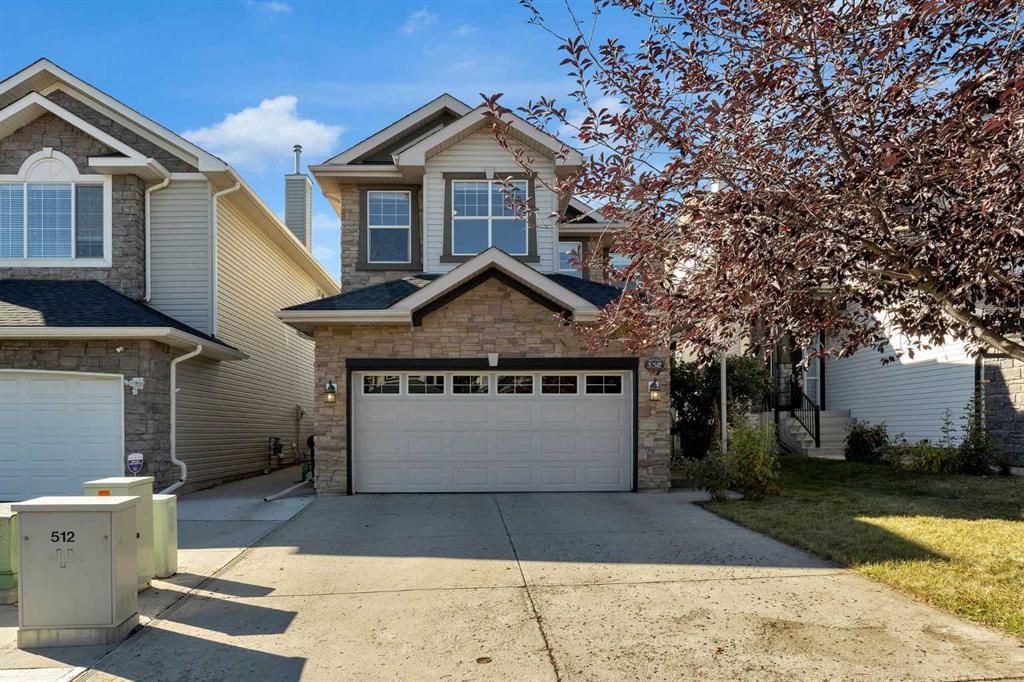368 Kincora Drive NW, Calgary || $629,000
Warm & Inviting Family Home in Prestigious Kincora
Welcome to your beautiful new home, nestled in the heart of Kincora. This home blends comfort, style, and thoughtful design across its inviting spaces. Set on a deep 130 foot lot, this property offers a rare combination of generous yard space and privacy. You’ll enjoy tranquility with no neighbour behind you; just peaceful greenspace stretching out beyond your property line.
Step inside to discover an open concept layout that connects the kitchen, dining, and living room in a seamless flow. The heart of the home, the kitchen, features a large island with a breakfast bar, perfect for casual meals, homework sessions, or gathering with friends while preparing dinner. You’ll immediately notice the abundance of windows throughout the main floor, bathing every room in natural light and creating an airy, uplifting ambiance. On colder days, imagine cozying up in front of the lovely fireplace; a warm focal point for quiet evenings or family time.
Practicality is key: you’ll find laundry facilities and a powder room conveniently located on the main floor, making daily routines easier and more efficient. Tucked away from the bedrooms is a bonus room; a fun, flexible space that’s ideal as a media room, playroom, or home office. Upstairs, you’ll find three spacious bedrooms, each designed with comfort and privacy in mind. The primary suite is a true sanctuary, offering an expansive 5 piece ensuite with a separate shower, luxurious fixtures, and ample room to unwind. The remaining bedrooms are well served by a 4 piece main bathroom on the second level.
From the dining area, sliding doors lead directly to a large patio, where you can dine al fresco, host family BBQs, or simply relax with a morning coffee. The yard is southwest facing, ensuring you enjoy excellent sun exposure through the day. From here watch your kids play, enjoy gardening, or lounging outdoors.
This is a home designed for real life: bright, warm, and welcoming, with thoughtful spaces for everyday living and flexible areas to grow with your family. Privacy, natural views, and functional design come together beautifully here.
Come and see for yourself. You will be delighted!
Listing Brokerage: TREC The Real Estate Company










