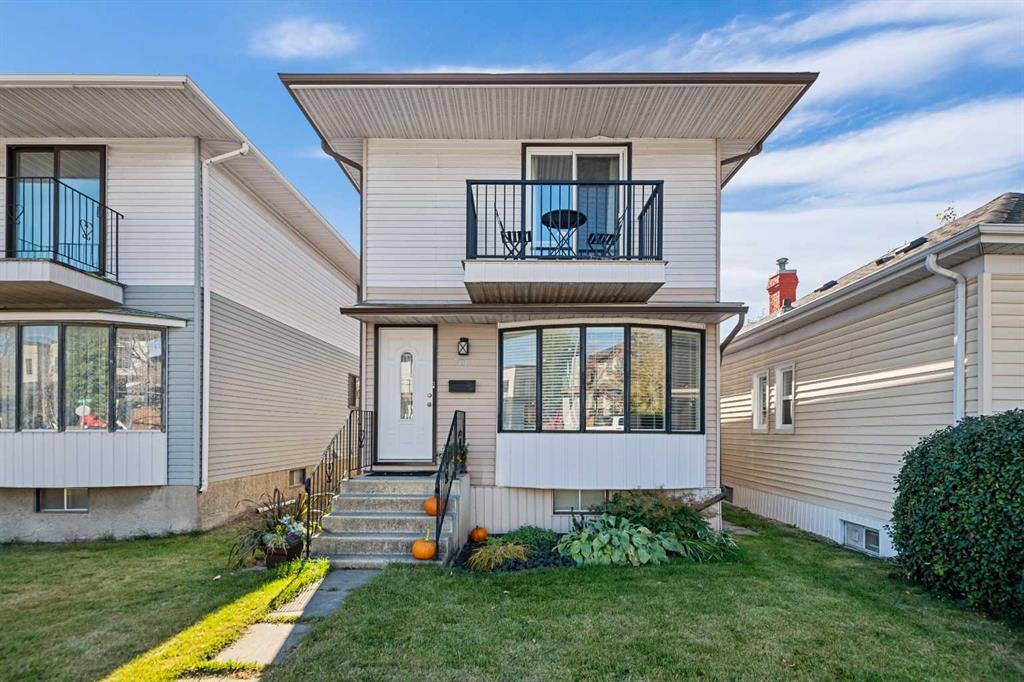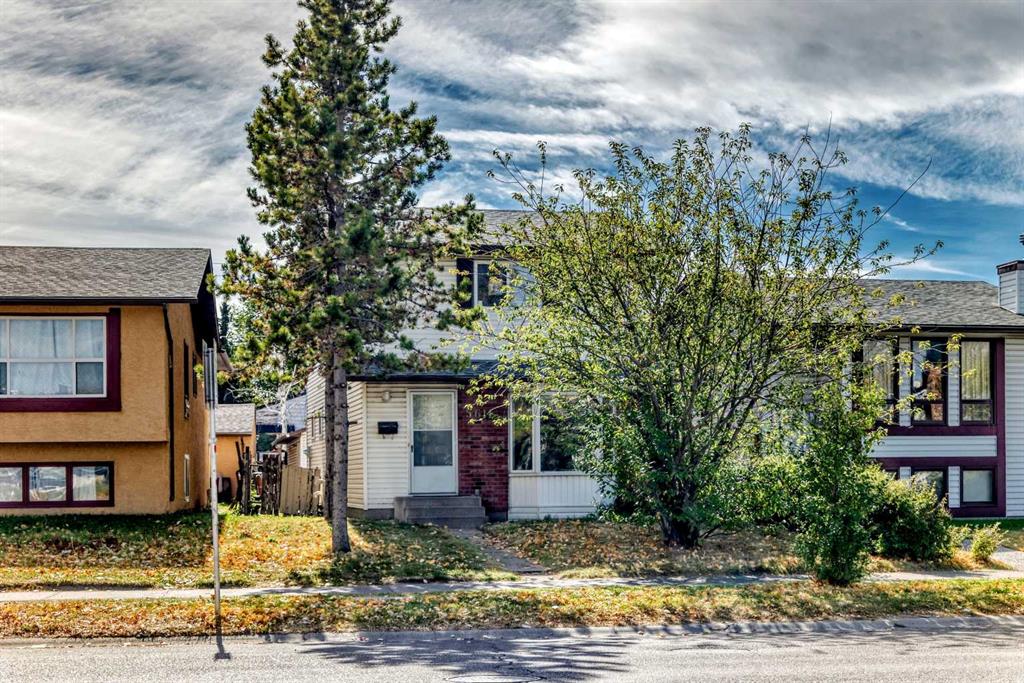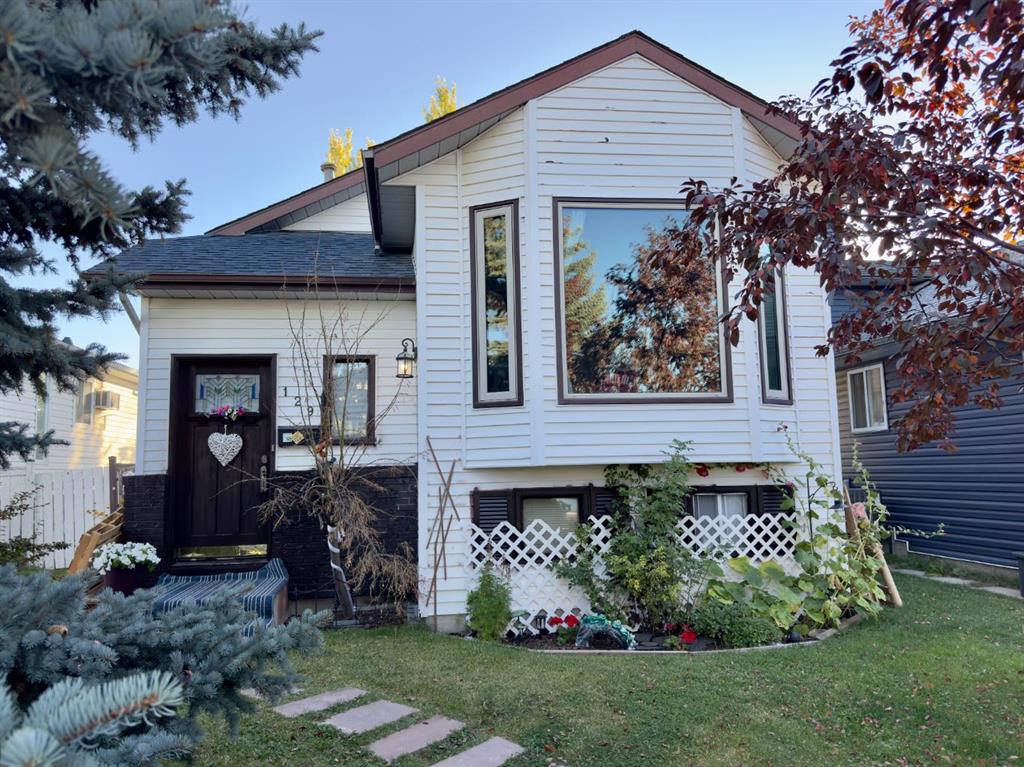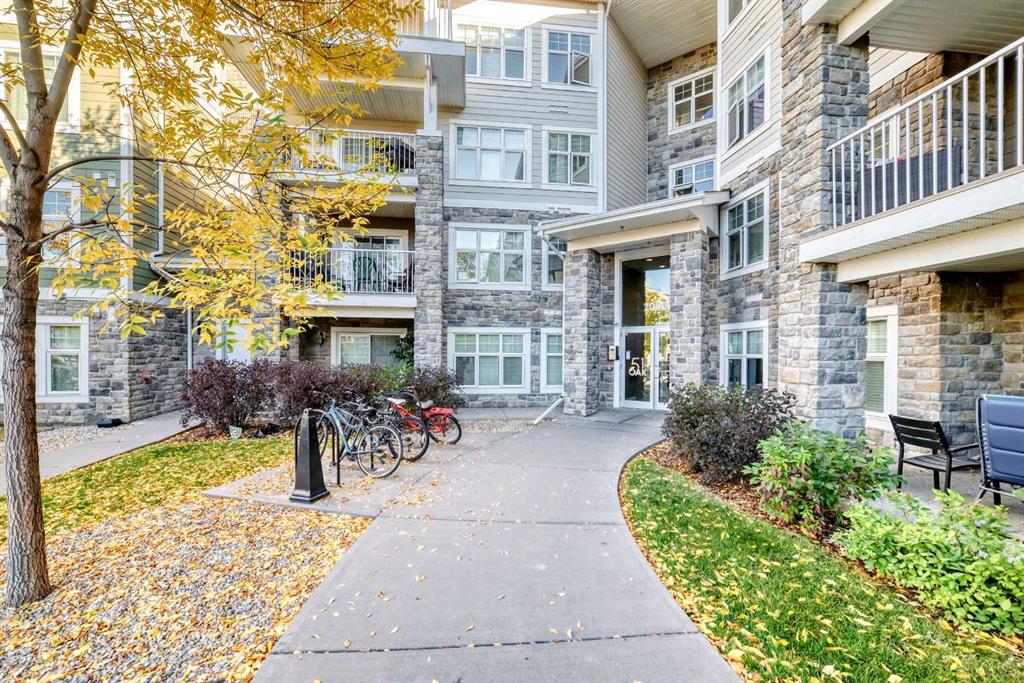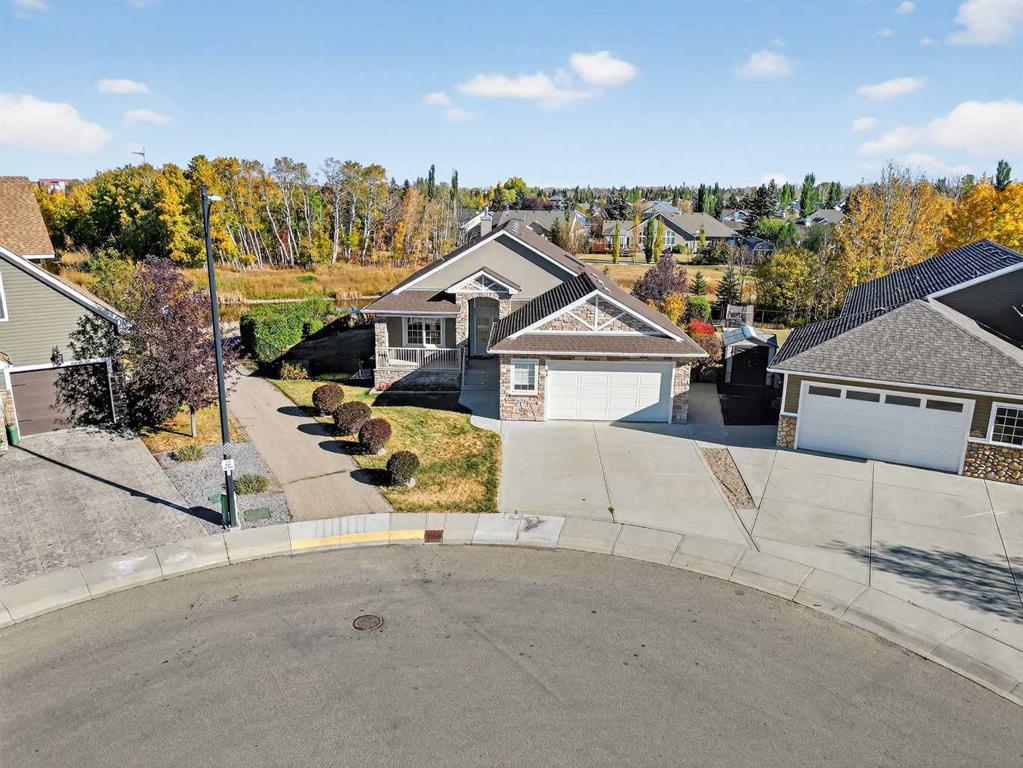703 20 Avenue NW, Calgary || $679,000
Located in the highly desirable inner-city community of Mount Pleasant, this fully developed 4-bedroom, 4-bathroom two-storey home truly checks all the boxes. You’re immediately welcomed by large windows that fill the space with natural light, creating a warm and inviting atmosphere. The fully renovated kitchen offers a fresh, modern space to cook and gather, featuring granite countertops, light cabinetry, stainless steel appliances, island, and a stylish backsplash. The main floor showcases gleaming hardwood floors, wood burning fireplace, and a spacious living room with direct access to the sunny south-facing backyard—perfect for entertaining or relaxing. New fencing creates a sense of privacy, transforming the yard into a peaceful retreat. A renovated powder room completes this level. Upstairs, the generous primary bedroom includes its own private balcony and a 3-piece ensuite, while the main bathroom has been beautifully updated with a clean, contemporary design. Two additional spacious bedrooms complete this level. The fully developed lower level features a large bedroom (window not to current egress code), a 4-piece bathroom, and a flex space—ideal for a media room, recreation area, or hobby space. There’s also plenty of additional storage. Notable upgrades providing peace of mind include new shingles on the garage, blown-in insulation, most windows replaced, and a newer furnace and hot water tank (2018). Ideally located near King George School, this home offers easy access to transit, downtown, and all amenities. With its prime location, thoughtful updates, and sunny south exposure, this is a fantastic opportunity to own a move-in-ready home in one of Calgary’s most desirable inner-city neighbourhoods.\"
Listing Brokerage: Royal LePage Mission Real Estate










