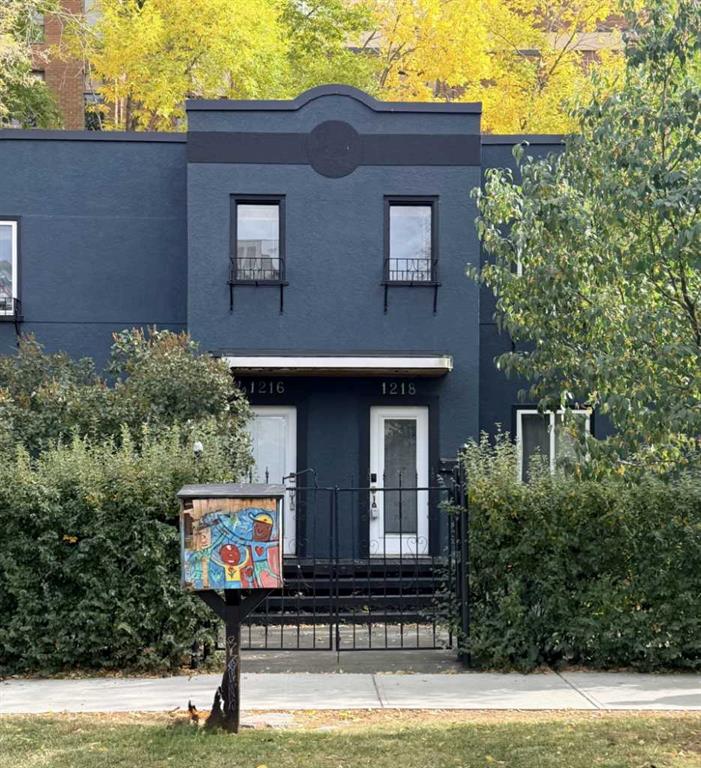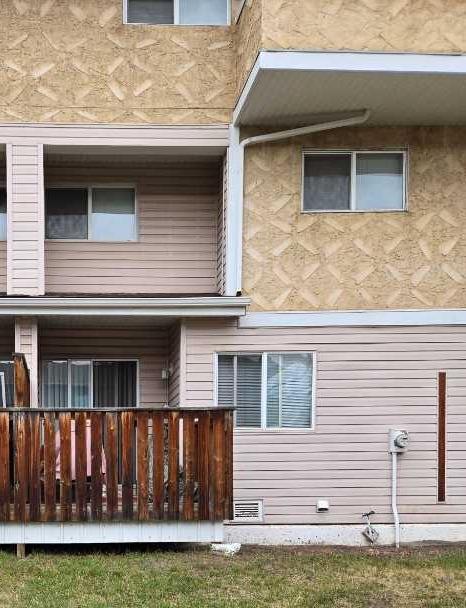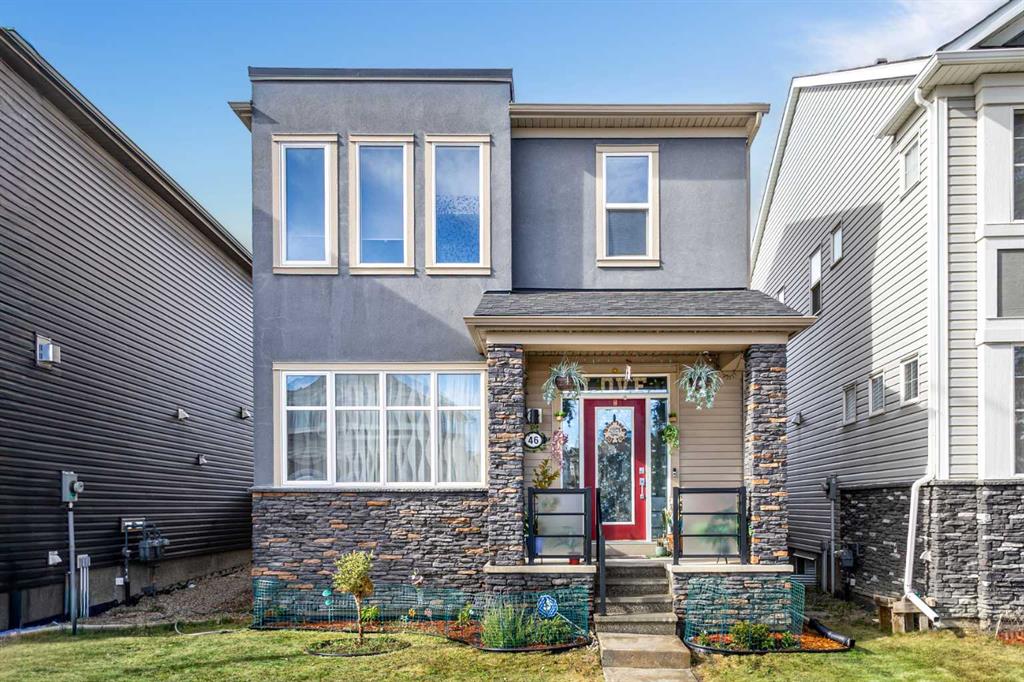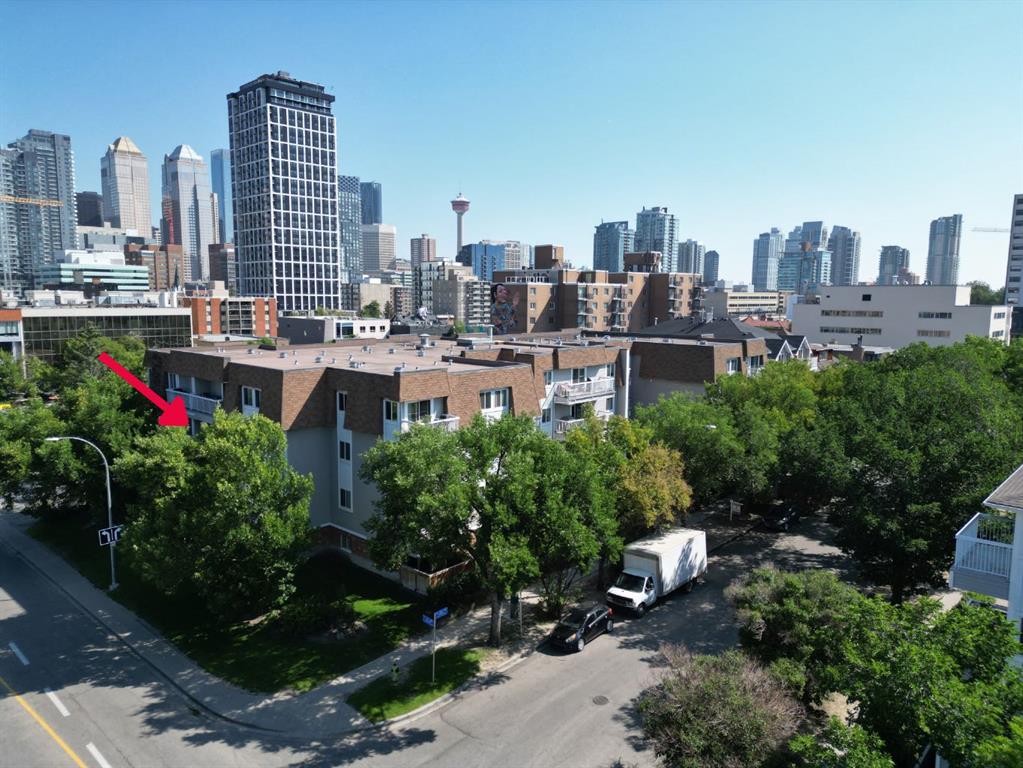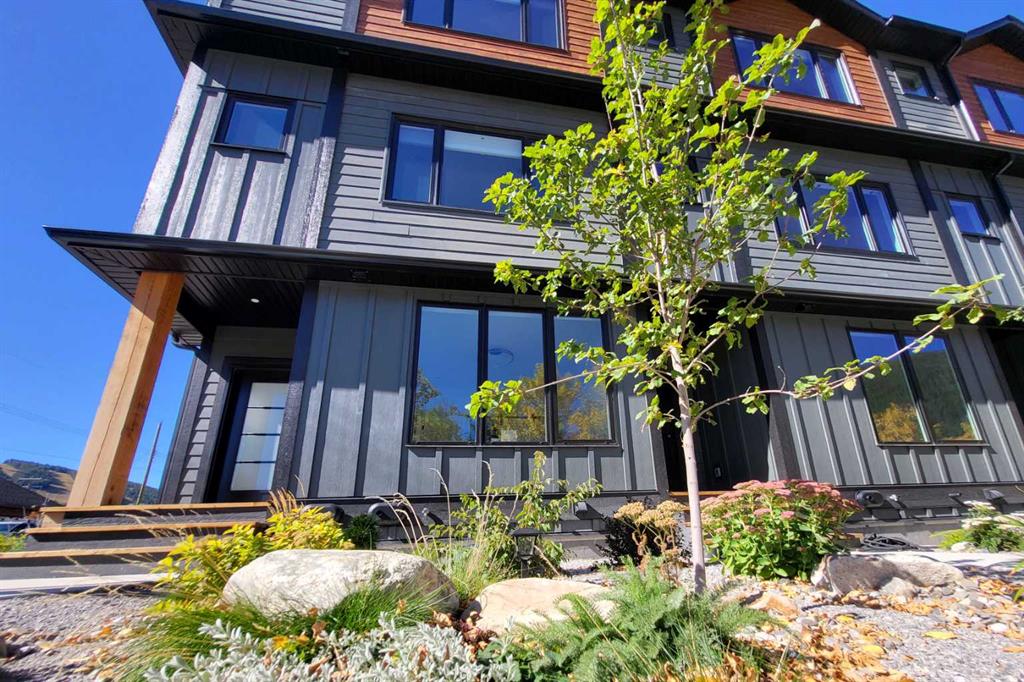202, 540 18 Avenue SW, Calgary || $319,900
Market Aligned Price Adjustment- Welcome to Unit 202 at Cambridge Square North, located in the heart of Cliff Bungalow, one of Calgary’s most vibrant and walkable inner-city communities.
This fully renovated 2 bedroom, 1 bathroom condo offers over 750 square feet of modern, functional living space that immediately feels like home. The open concept layout seamlessly connects a crisp white kitchen, complete with quartz countertops, stainless steel appliances, and a built-in pantry, to the spacious living and dining area.
Step out onto your private south facing balcony where you can enjoy morning coffee or unwind in the evening sun. Natural light pours through the large windows, giving the entire space an airy and inviting feel.
The primary bedroom is tucked away with its own walk-through closet accented by a stylish barn door and access to a beautifully updated 4pc bathroom. The second bedroom is generously sized and versatile enough to accommodate guests, a home office, or even a creative studio.
Additional features include in-suite laundry, a large front walk-in closet for extra storage, underground parking, a dedicated storage locker, and a remodelled lobby that adds extra polish to the building’s appeal.
Located just steps away from Mission, 17th Avenue, parks, boutique shopping, and some of Calgary’s top dining spots, this unit offers the lifestyle you’ve been waiting for. Whether you\'re a first-time buyer, savvy investor, or looking for a stylish urban retreat, this one checks all the boxes.
Professionally upgraded, perfectly located, and priced to move. Schedule your showing today.
Listing Brokerage: RE/MAX House of Real Estate










