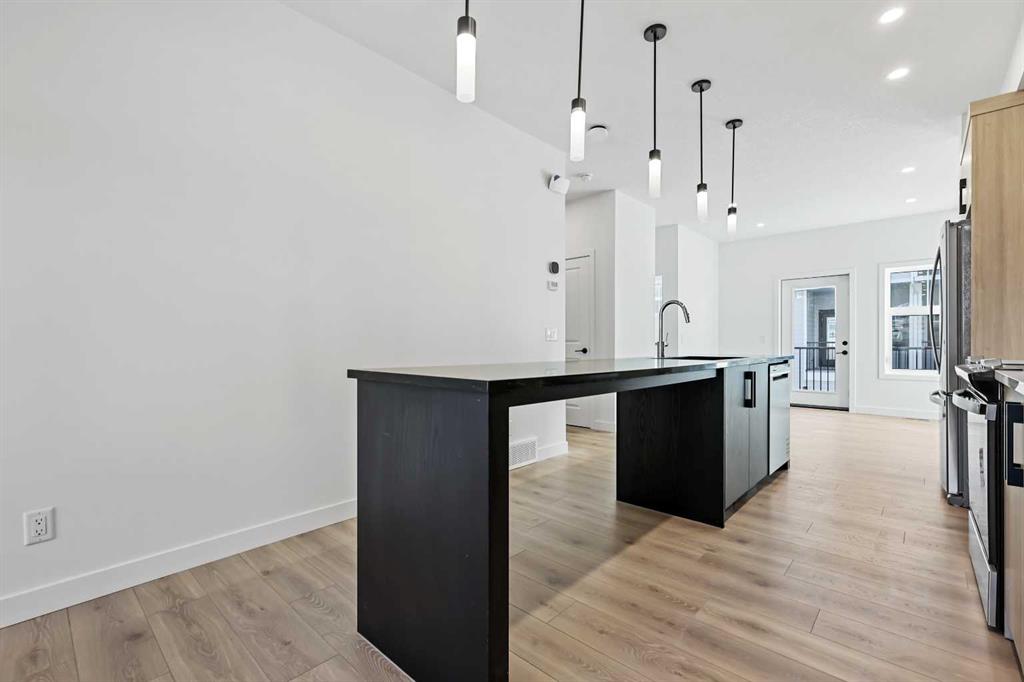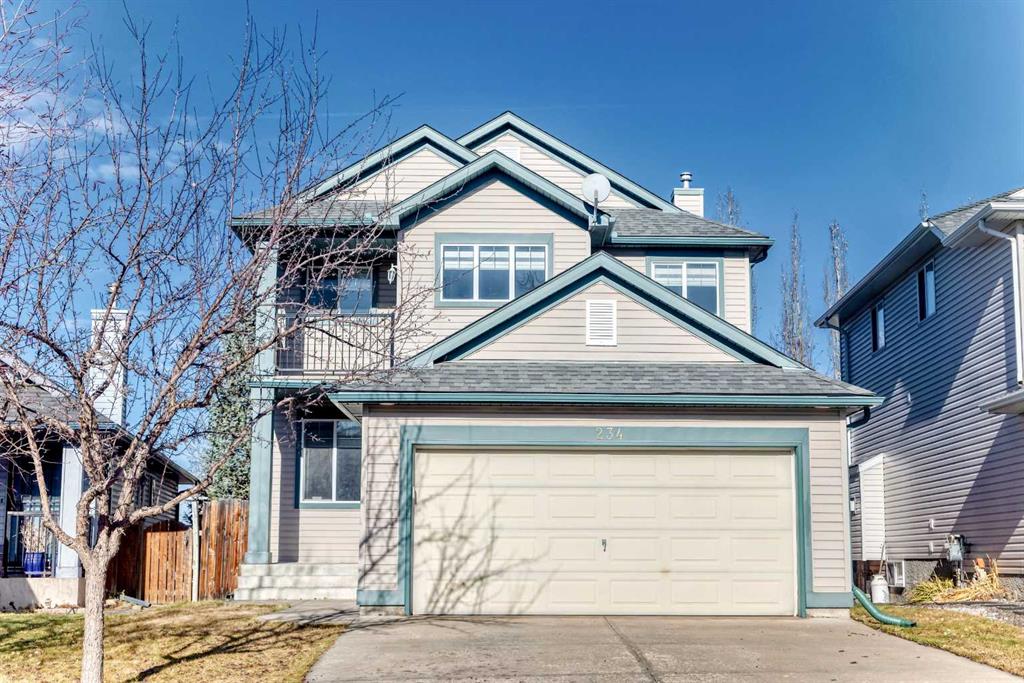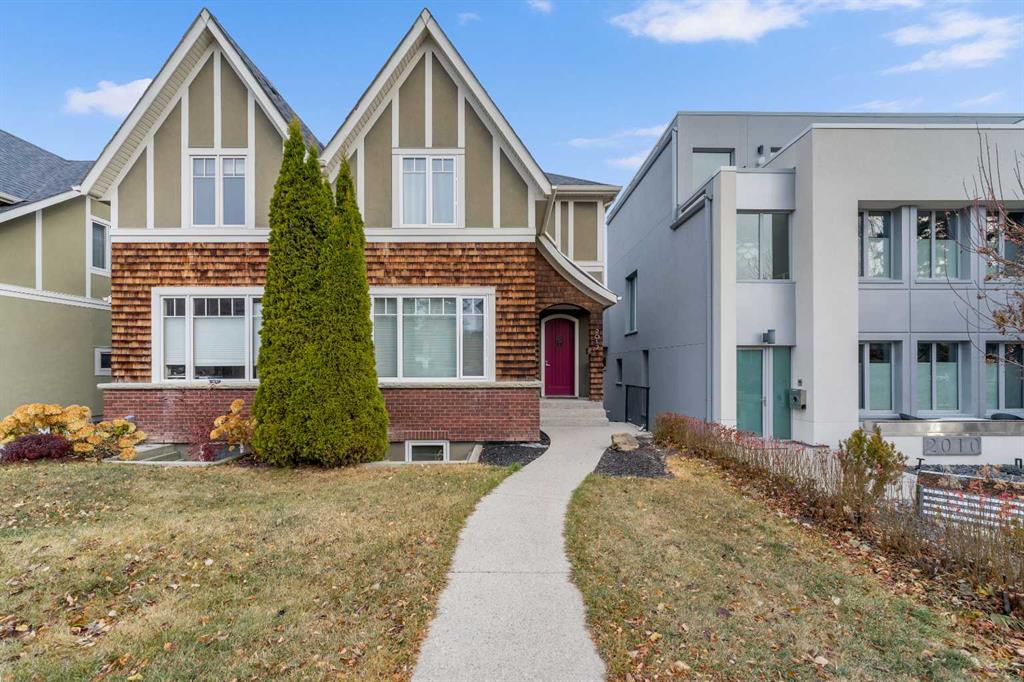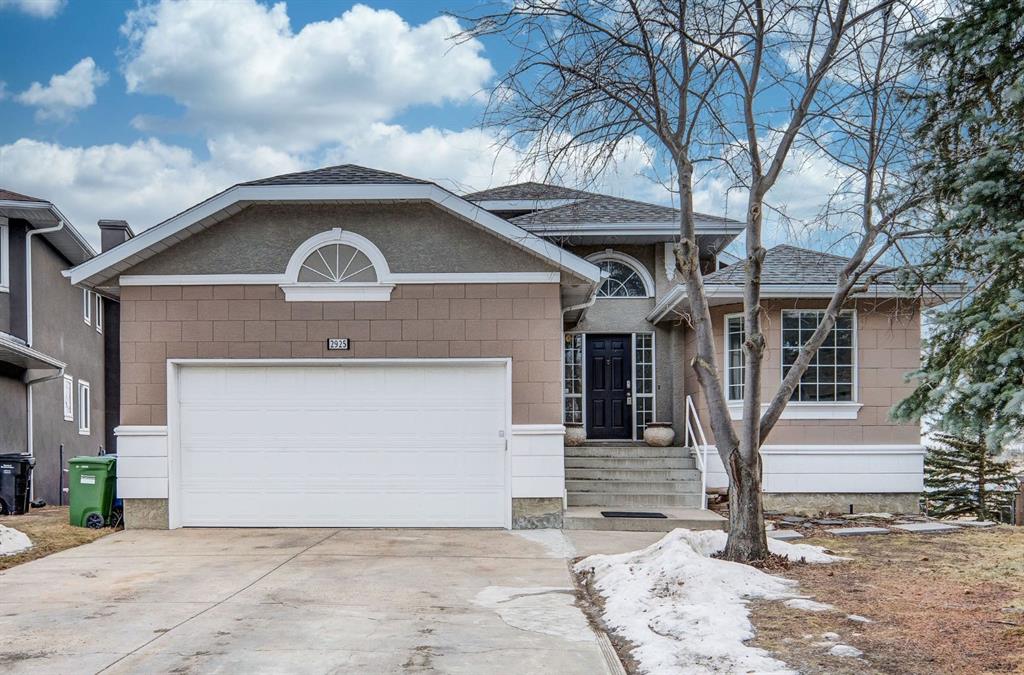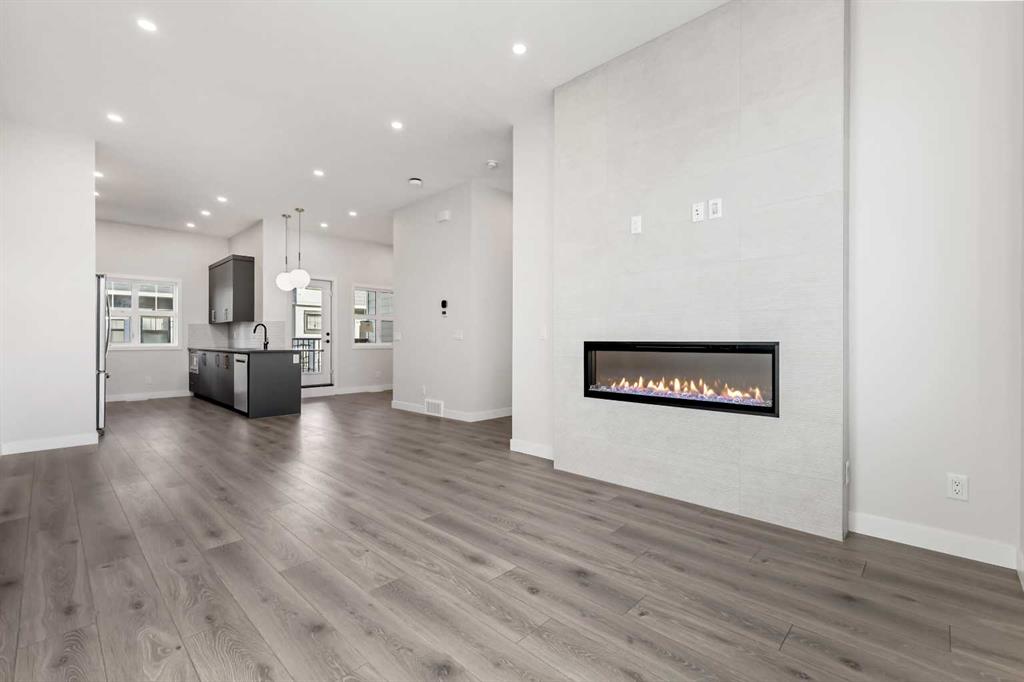502, 185 Mahogany Gardens SE, Calgary || $667,900
Welcome to Park Place of Mahogany. The latest addition to Jayman BUILT Resort Living Collection is the luxurious, maintenance-free townhomes of Park Place, anchored on Mahogany\'s Central Green. A 13-acre green space sporting pickleball courts, tennis courts, community gardens and an Amphitheatre. Discover the PINOT! An elevated courtyard facing a townhome with park views featuring The DOWN TO EARTH ELEVATED COLOUR PALETTE. You will love this palette—the ELEVATED package includes stylish kitchen cabinets. Luxurious bright tile for the kitchen backsplash. Polished cabinetry\'s hardware and interior door hardware throughout. Beautiful luxury vinyl tile on the upper-floor bathrooms and laundry and beautiful laminate flooring on the main, along with stunning pendant light fixtures over the kitchen and eating bar in a design finish. The home welcomes you into over 1700 sq ft of fine AIR CONDITIONED living, showcasing 3 bedrooms, 2.5 baths, a flex room, a den and a DOUBLE ATTACHED SIDE-BY-SIDE HEATED GARAGE. The thoughtfully designed open floor plan offers a beautiful kitchen with a sleek Whirlpool appliance package, undermount sinks throughout, a contemporary lighting package, Moen kitchen fixtures, Vichey bathroom fixtures, kitchen backsplash tile to ceiling, and an upgraded tile package throughout. Enjoy the expansive main living area, which includes a designated dining area, additional flex space, and an inviting living room, complemented by a nice selection of windows that make this home bright and airy, along with a stunning linear feature fireplace that adds warmth and coziness. North- and South-Facing exposures, with a deck and patio for your leisure. The Primary Bedroom on the upper level, overlooking the greenspace, includes a generous walk-in closet and a 5-piece ensuite featuring dual vanities, a stand-alone shower and a large soaker tub. Discover two more sizeable bedrooms on this level, along with a full bath and 2nd-floor laundry (Washer/Dryer incl). The lower level offers you yet another flex area, ideal for a media room or den/office. Park Place homeowners will enjoy window blinds included, fully landscaped and fenced yards, lake access, 22km of community pathways and is conveniently located close to the shops and services of Mahogany and Westman Village. Jayman\'s standard inclusions for this stunning home are 6 solar panels, BuiltGreen Canada Standard, with an EnerGuide rating, UVC ultraviolet light air purification system, high efficiency furnace with Merv 13 filters, active heat recovery ventilator, tankless hot water heater, triple pane windows, smart home technology solutions and an electric vehicle charging outlet. WELCOME TO PARK PLACE!
Listing Brokerage: Jayman Realty Inc.










