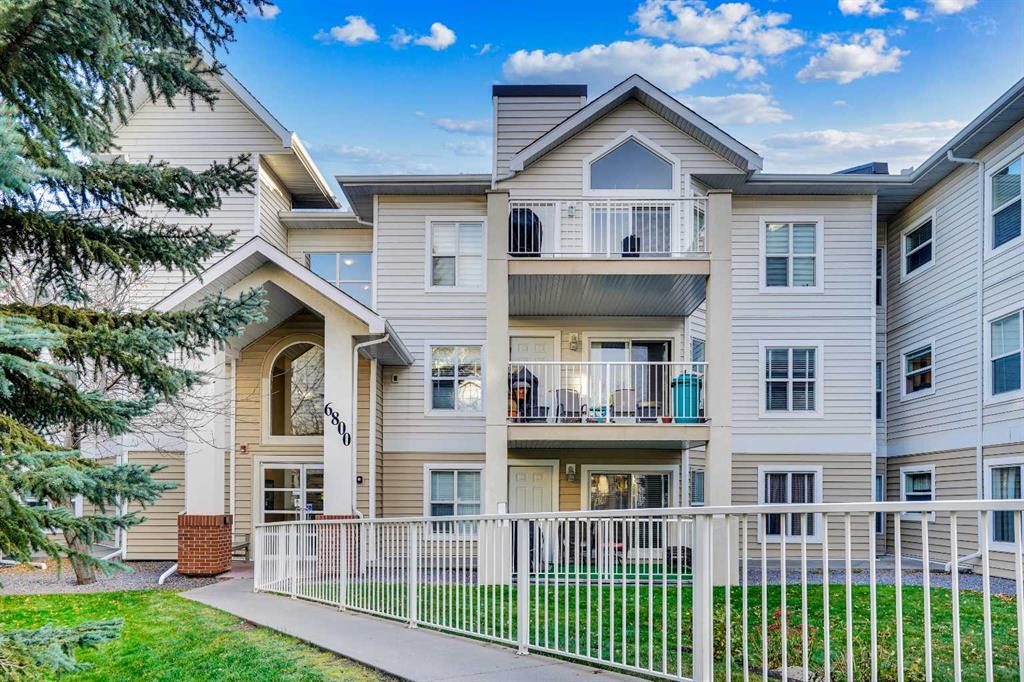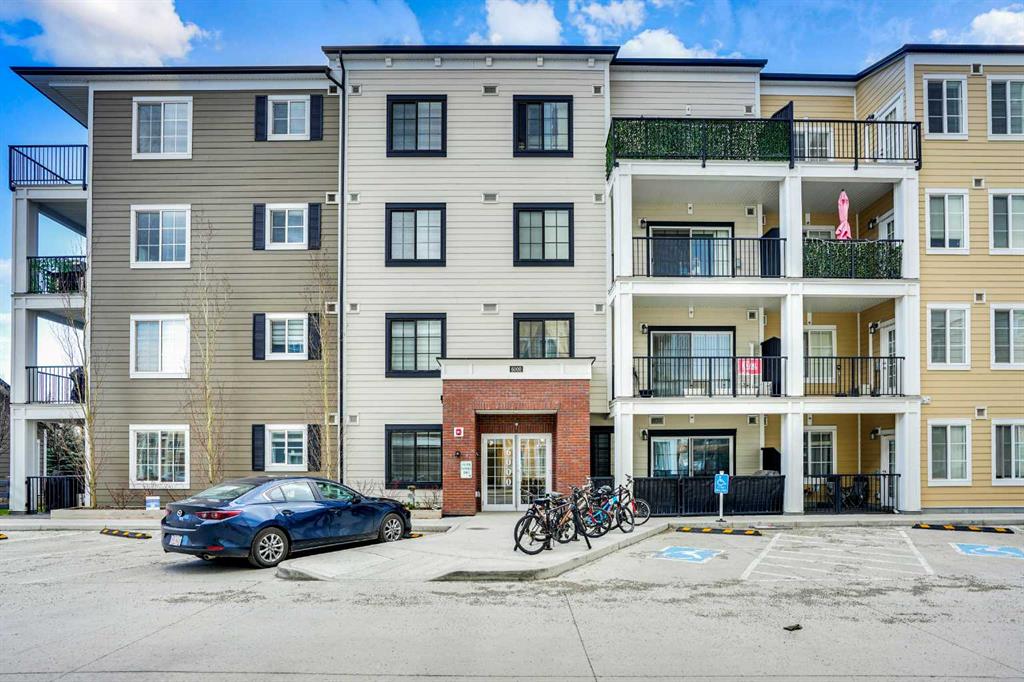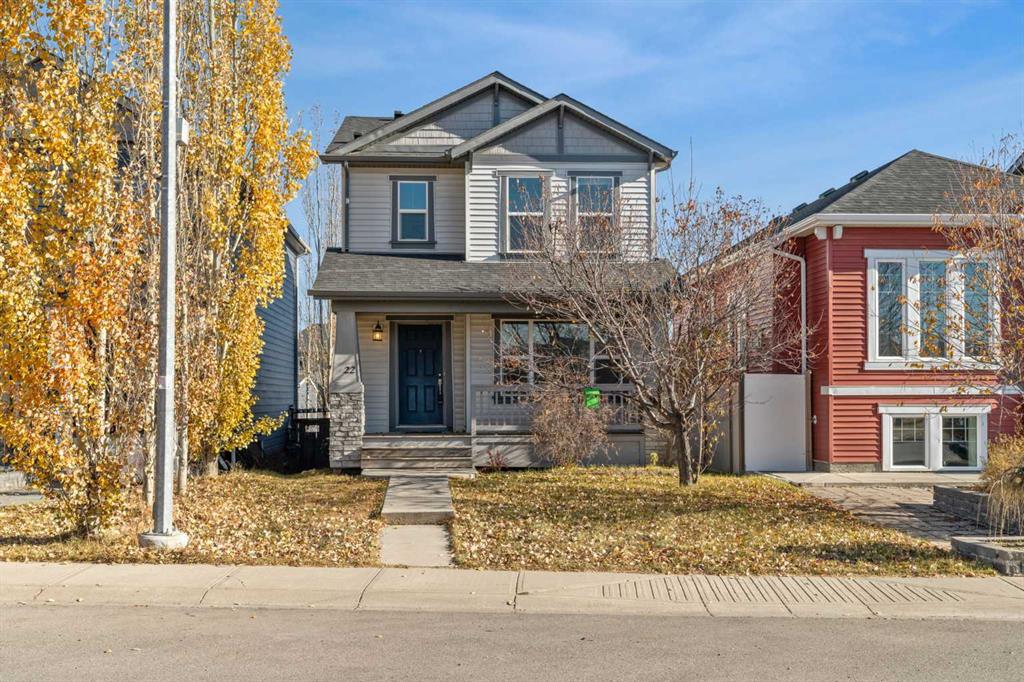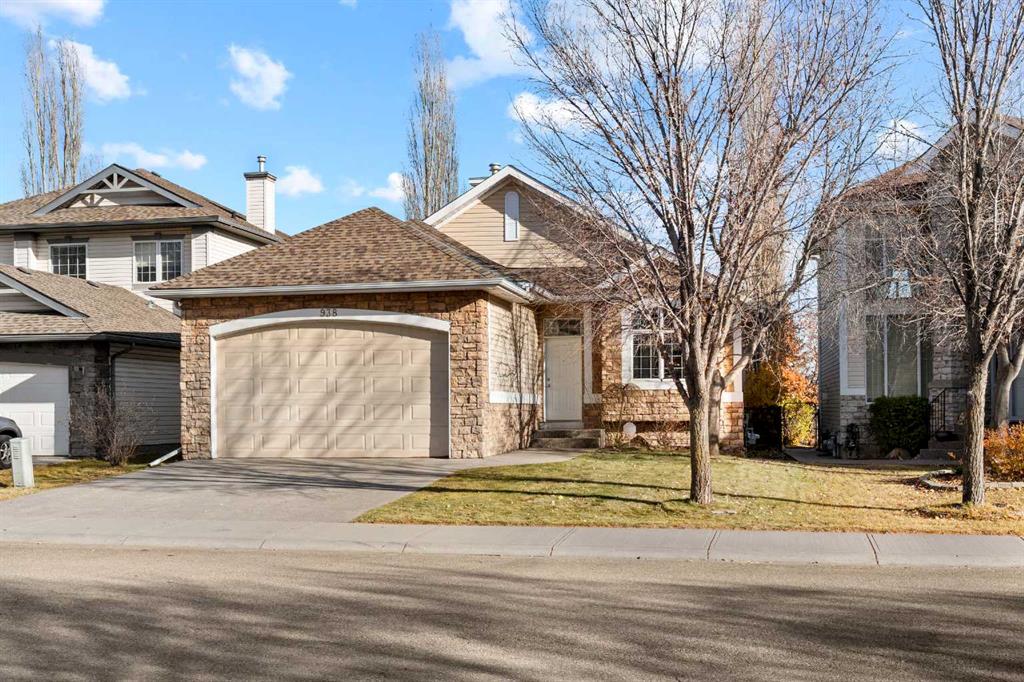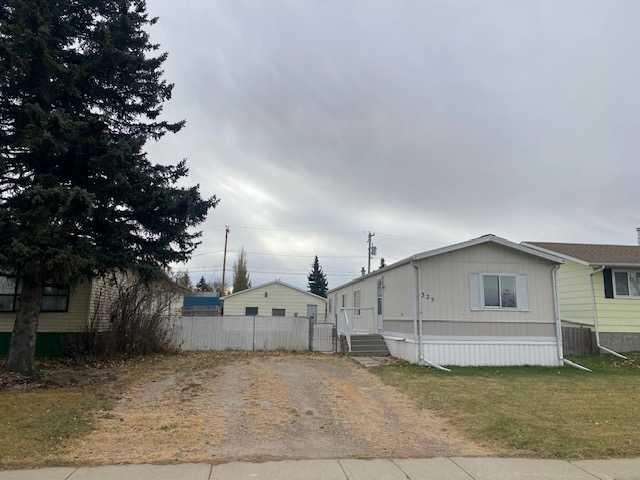938 Panorama Hills Drive NW, Calgary || $889,900
Welcome to this rare custom bungalow tucked away in the beautiful and established community of Panorama Estates. With almost 2,950 sq.ft. of living space, this home offers 3 bedrooms, 2 dens, 3 bathrooms, and a double attached garage, all set against the peaceful backdrop of the Country Hills Golf Course.
As you step inside, you’re greeted by soaring cathedral ceilings and an open-concept layout that instantly feels inviting. The living room features a two-way gas fireplace with stone surround and a classic mantle, adding warmth to the space.
The kitchen is both practical and welcoming, offering stainless steel appliances, granite countertops, maple cabinets, and a large island with breakfast bar. It flows into the bright dining area that leads to your balcony overlooking the golf course, a perfect spot to enjoy your morning coffee.
On the north side of the home, the primary bedroom feels like a private getaway with its fireplace, walk-in closet, and luxurious 5-piece ensuite. Wake up to the quiet view of green fairways outside your window.
The main floor also includes a bright den, a full 4-piece bath, and a convenient laundry area.
Downstairs, the fully finished basement is where the fun begins. A spacious recreation area with a pool table, movie lounge, and plenty of space for gatherings makes it perfect for entertaining. Two more bedrooms, a second den, and another 4-piece bathroom complete the lower level.
Outside, you’ll find yourself surrounded by mature trees, walking paths, and peaceful views. The location is unbeatable with schools, shopping, the Vivo recreation centre, Panorama Hills Community Centre, and major routes like Stoney Trail, Deerfoot Trail, and Country Hills Blvd all nearby.
Whether you’re seeking a serene retreat for retirement or a warm family home with room to grow, this property has everything you need and more.
Listing Brokerage: RE/MAX Complete Realty










