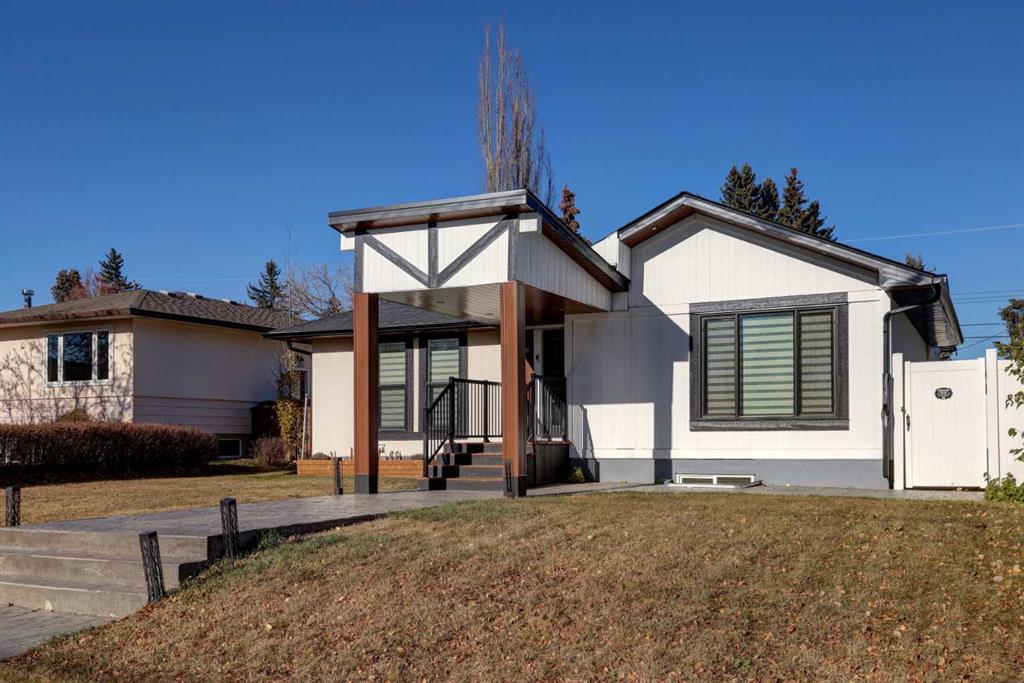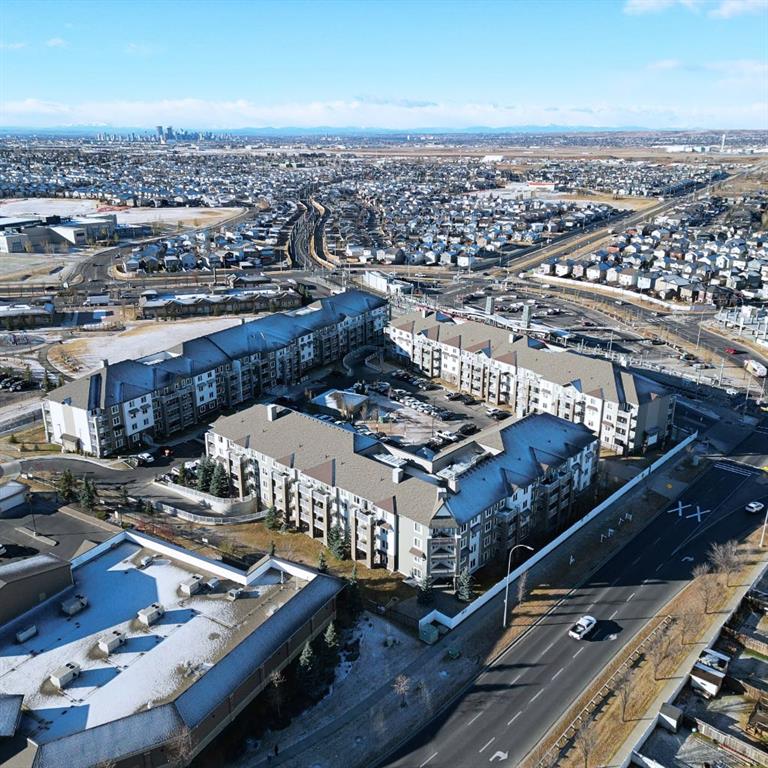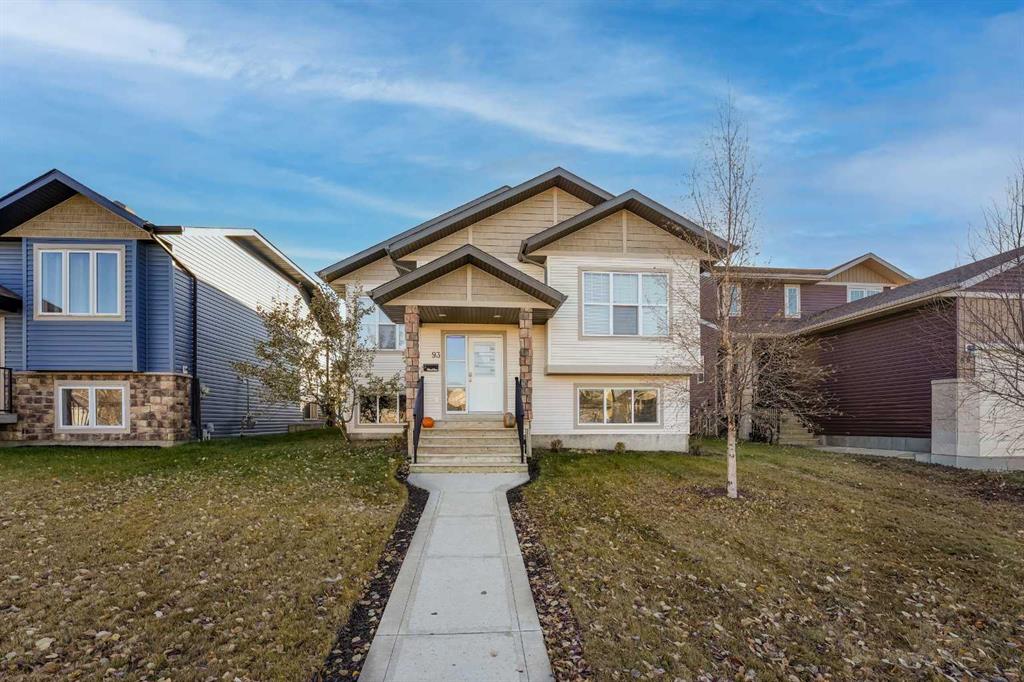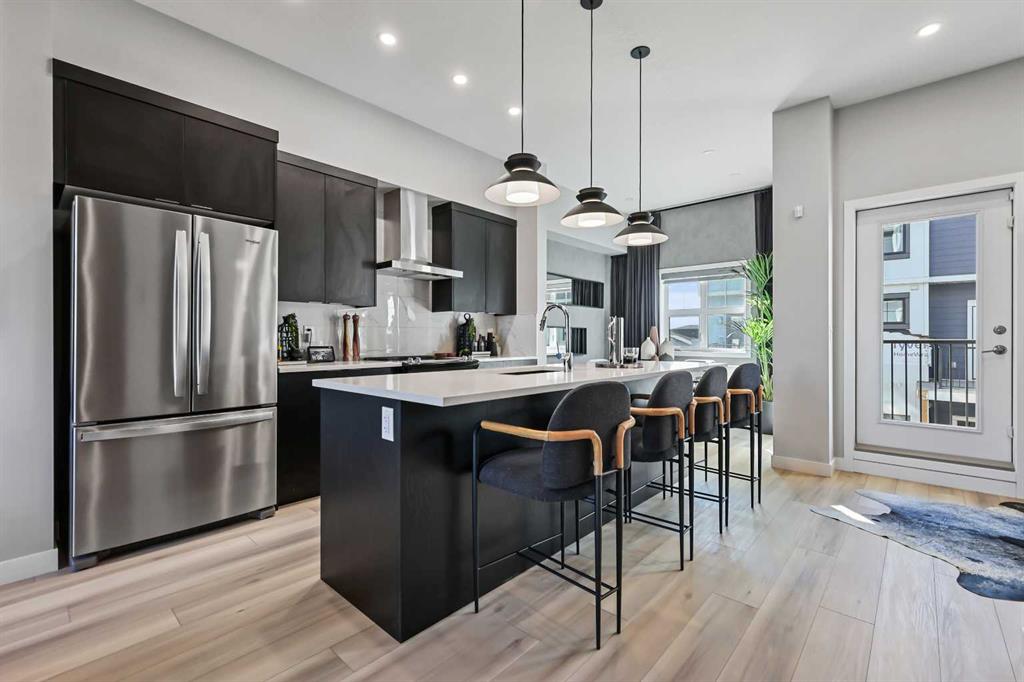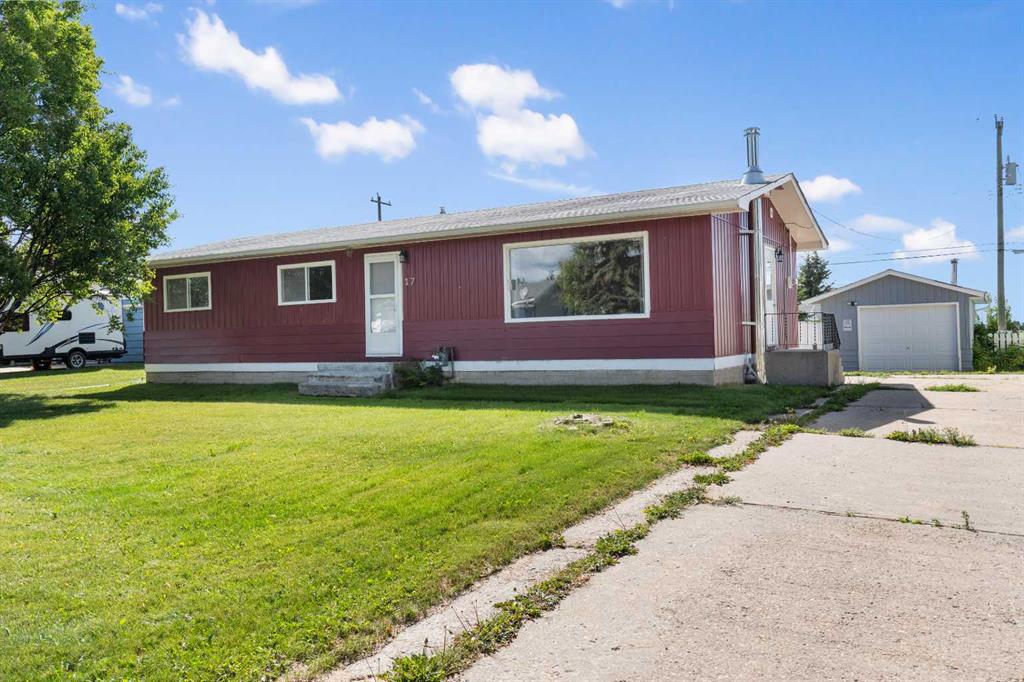4620 30 Avenue SW, Calgary || $1,025,000
BEAUTIFUL BUNGALOW – Your Dream Home Awaits in Glenbrook!
Step into a stunning, fully renovated bungalow designed for modern inner-city living. This exceptional home sits on a peaceful, tree-lined street, offering both tranquility and convenience. From the moment you enter, you’ll be captivated by the expansive living room—perfect for entertaining guests or relaxing with family. The open-concept layout seamlessly connects the dining area to a chef-inspired kitchen, featuring a massive island and a premium gas cooktop, making every meal a special occasion.
No detail has been overlooked in this complete rebuild from the studs up. Enjoy the peace of mind that comes with brand-new electrical, plumbing, high-efficiency furnace, and water tank. The striking exterior boasts acrylic top-coated Hardie board, new windows, and fresh sod, ensuring lasting curb appeal. Recent upgrades include additional insulation, central air conditioning, and a natural gas connection for effortless outdoor entertaining on the multi-level, enlarged deck.
Natural light floods the living room through a large south-facing window, complemented by a cozy electric fireplace—creating a warm, inviting atmosphere year-round. The gourmet kitchen is a true showpiece, with extensive cabinetry, quartz countertops, a stylish tile backsplash, and stainless steel appliances. The extra-large island is ideal for hosting gatherings or enjoying casual meals.
Retreat to two spacious bedrooms just off the main living area, offering privacy and comfort. The luxurious primary suite features a generous walk-through closet and a spa-like ensuite with heated floors, dual vanity, a relaxing soaker tub, and a walk-in shower. The second bedroom includes its own three-piece bath with elegant tile flooring and a roomy shower—perfect for guests or family.
Convenience is at your fingertips with a main-floor laundry room equipped with a new, full-size stacked washer and dryer. Downstairs, the fully developed basement offers a theatre room, wet bar, refrigerator, and two additional bedrooms or office spaces, plus a four-piece bathroom—ideal for movie nights, entertaining, or working from home.
Step outside to a fully fenced backyard with a beautiful multi-level deck, spacious lawn, and direct access to a detached triple-car garage. Surrounded by top-rated schools, lush parks, and green spaces, this home is just minutes from the Signal Hill shopping complex and downtown—putting everything you need within easy reach.
Don’t miss your chance to own this extraordinary Glenbrook bungalow. Experience the perfect blend of luxury, comfort, and convenience—schedule your viewing today and make this dream home yours!
Listing Brokerage: Royal LePage Blue Sky










