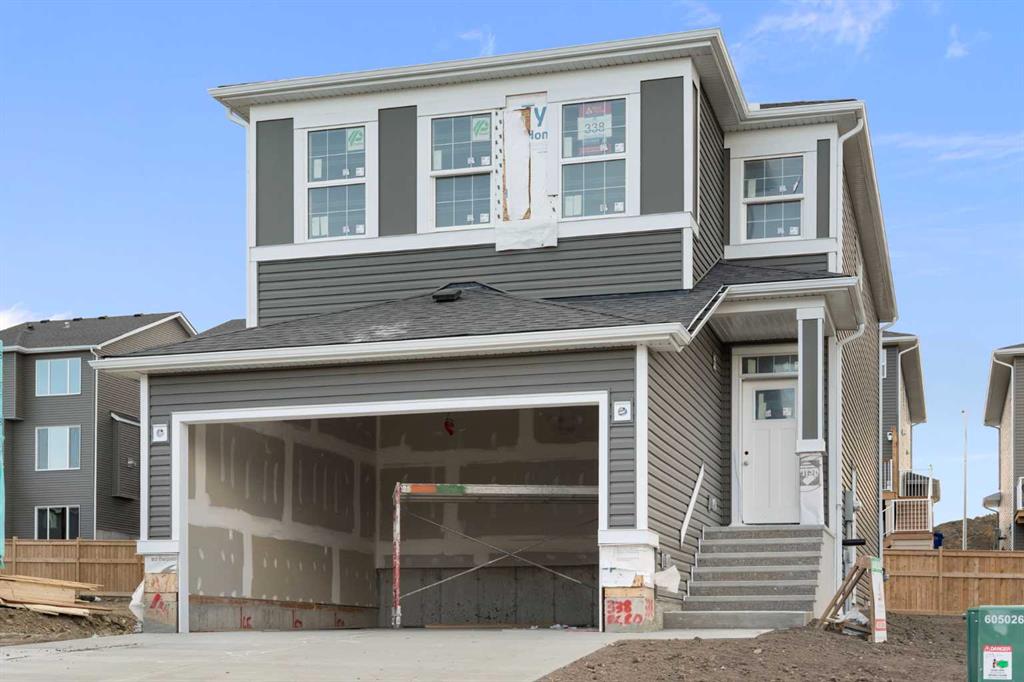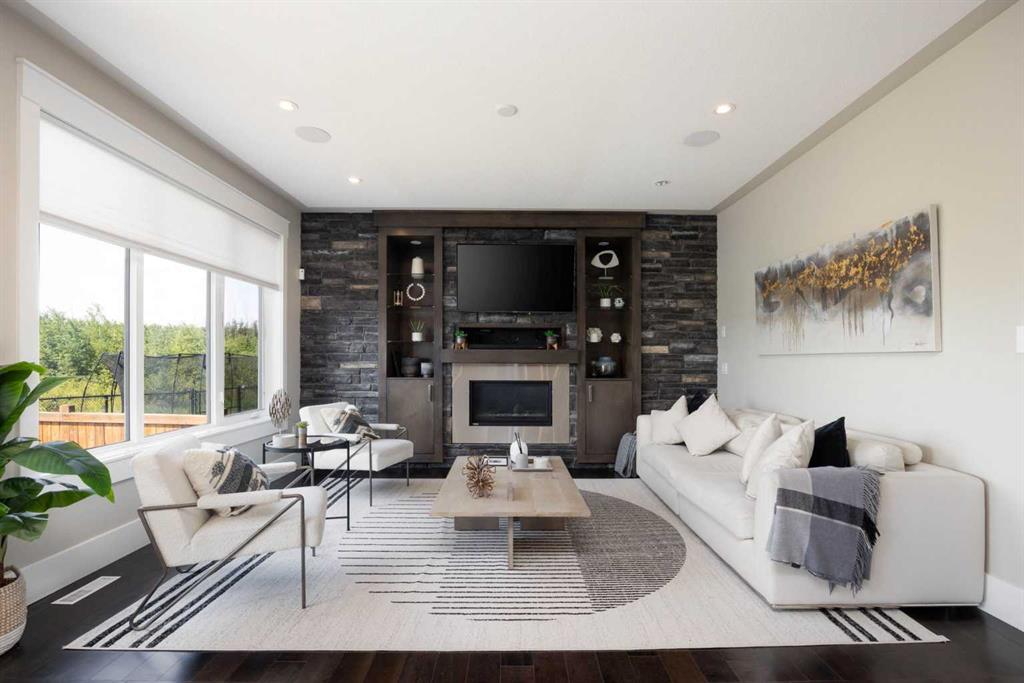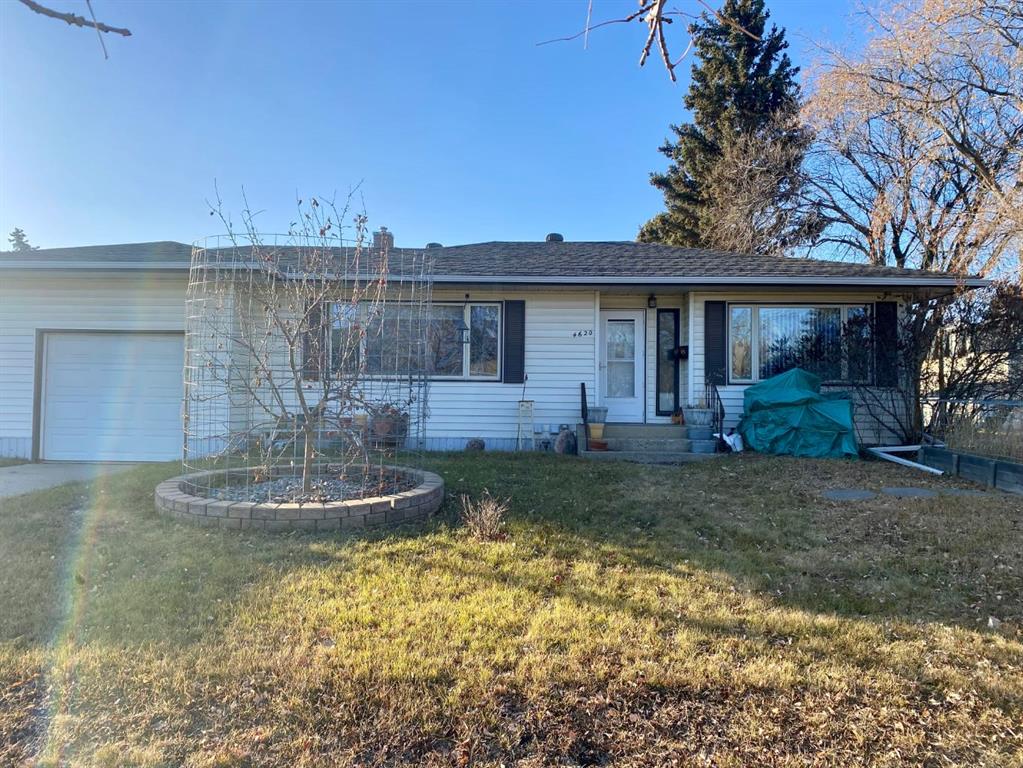485 Walnut Crescent , Fort McMurray || $1,100,000
THE ULTIMATE DREAM HOME AWAITS YOU - Imagine pulling into your driveway - the sunset is casting a golden glow on this former Oil Barons Dream Home — this home is STUNNING! The Design is curated by the Melissa Hartigan Design Team, ready for you to simply pack your bags and move right in. Tucked against a lush greenbelt and boasting 4,293 square feet of exquisitely appointed living space, this residence is the epitome of luxury, elegance and seamless functionality at every turn. Step through the grand front doors into a soaring foyer, where rich hardwood floors and custom ceiling details set the tone for sophisticated gatherings. To your left lies a formal dining room, its dramatic trim and designer modern lighting inviting your closest friends to unforgettable dinner parties. Ahead, the chef’s dream kitchen awaits: a sprawling granite-topped island, floor-to-ceiling cabinetry, stainless steel appliances and a corner pantry, all bathed in natural light from expansive windows. The adjoining breakfast nook overlooks the serene backyard —- a perfect stage for morning coffees or afternoon homework sessions. The main level unfolds effortlessly. French doors reveal a dedicated home office, finished in built-in millwork and warmed by pot lighting — ideal for remote work or creative pursuits. A full bathroom, thoughtfully placed off the hallway, serves both home and guests, while a stylish laundry room boasts custom cabinetry, a utility sink and elegant tile floors. Glide up the sleek glass-railed staircase to find four spacious upstairs bedrooms. Your Primary bedroom suite is nothing short of an oasis: panoramic greenbelt views from your private balcony, a spa-inspired ensuite with dual vanities, a tile-surround soaking tub, a walk-in shower and an organizer’s dream walk-in closet. A second 5-piece bathroom and a stunning bonus room — a stone-accent gas fireplace and oversized windows — complete this level, offering flexibility for movie nights, yoga practice, or children’s play. The fully legal basement suite redefines mortgage help. With its own chef-worthy kitchen, open family room, two large bedrooms and a chic bathroom, this space promises rental income or multi-generational living without compromise. Every detail has been considered: a heated double-car garage, central air, built-in speaker system, nine-foot ceilings, pot lights, night lighting in staircase and designer features that elevate each room. Function blends with opulence here, delivering a home that feels effortless yet extraordinary. This is more than a house — it’s your dream come to life. Call today for your private tour and step into a world where luxury meets livability, and every corner tells a story of impeccable taste and timeless design. Pack your bags—your new life begins now.
Listing Brokerage: RE/MAX Connect




















