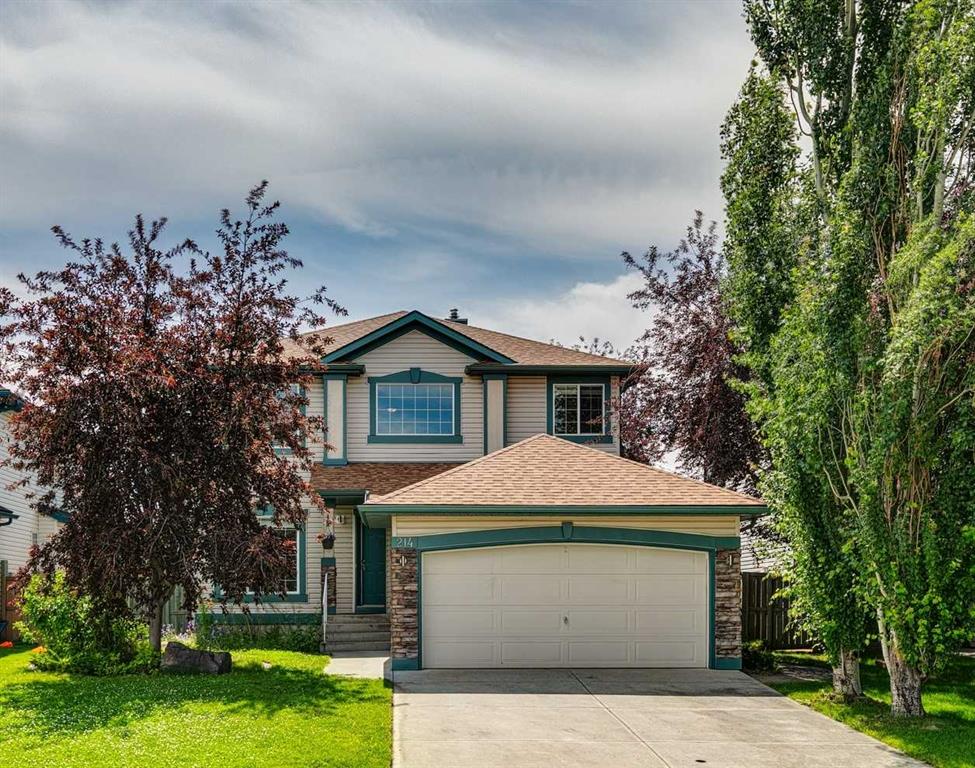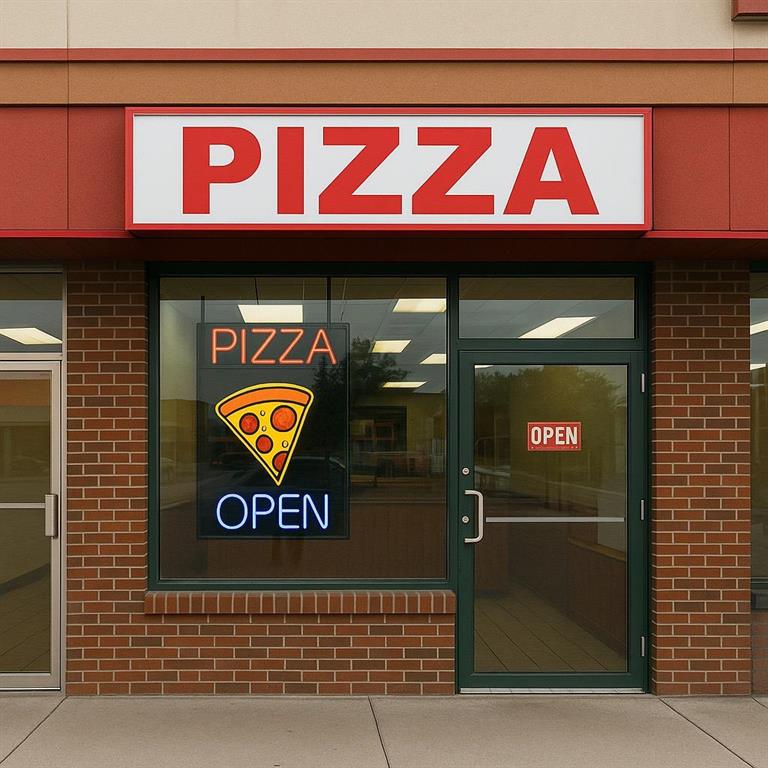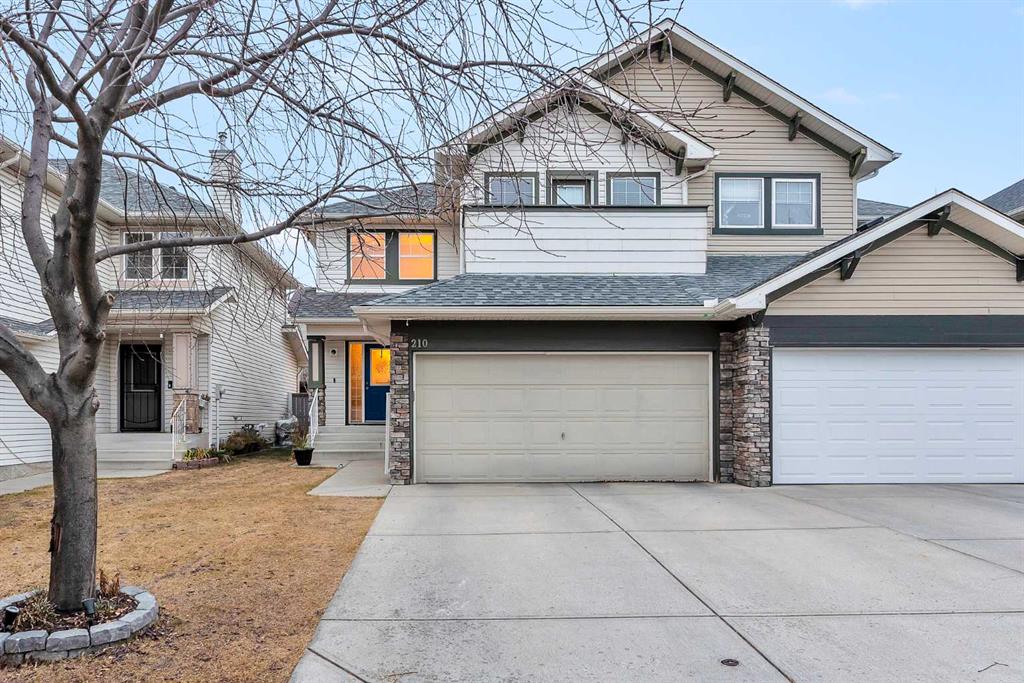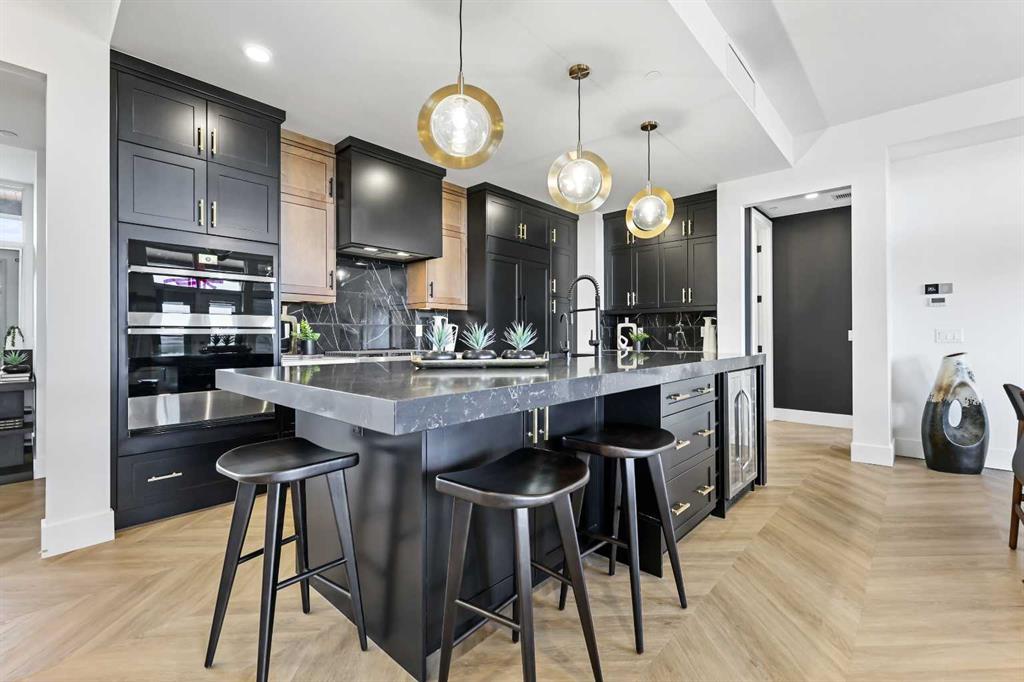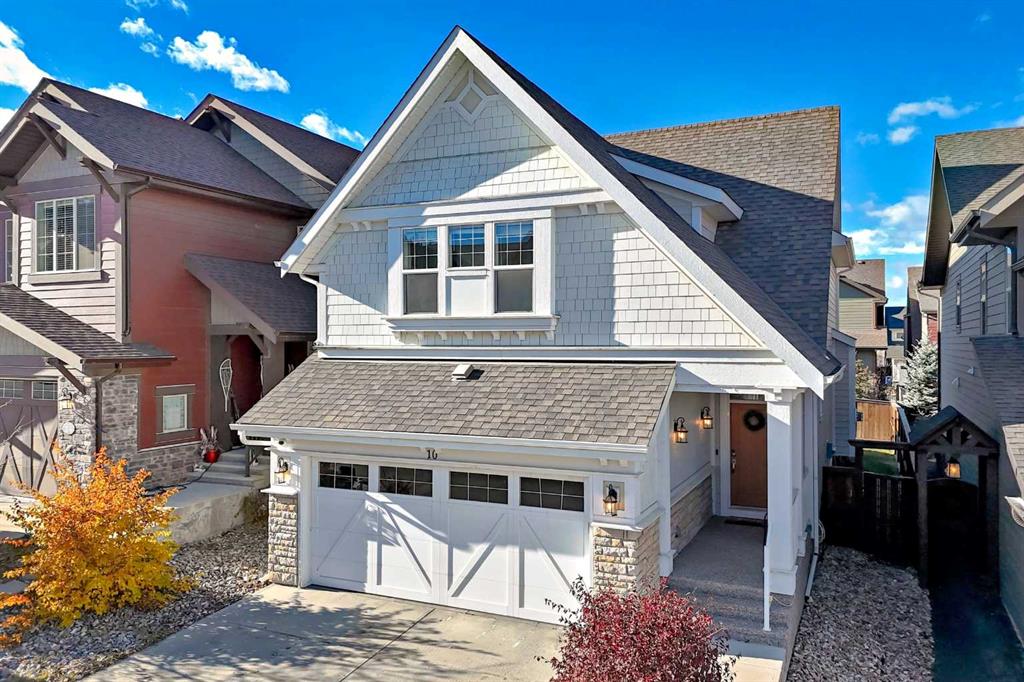214 Springmere Close , Chestermere || $670,000
Come see this Large, spacious 2214 sq ft home with 2 living spaces on the main floor and 4 bedrooms on the 2nd level (& FULL basement). Years of care have established a private garden in this backyard not seen in other listings, with brickwork, greenhouse, gazebo, mature foliage & vegetation including, apple and pear trees, a Romeo Cherry bush, honey berries & raspberry bushes. Also, underground sprinklers with customizable irrigation panel, in-ground landscape lighting and driveway led lighting! All foliage is pet friendly too!
For 18 years this family has lived & loved this home, it offers a charming country feeling in a humble way & they have been meticulous in care & upkeep such as updated LED lighting, new main floor 2 pc powder room, new A/C & heat pump, brand new washing machine. Hot water tank, humidifier & furnace are newer. Hardwood floors were re-done last year, there is no Poly-B to worry about here. Great mudroom/ garage entrance with tons of storage , entry way offers vaulted ceilings allow natural light, large living room, and separate kitchen with great room area with access to outside. Stove & dishwasher were new last year!
Wiring for hot tub included, exterior gas hook up for BBQ or Fire pit. Garage offers a 2nd electrical panel with 220v.
Upstairs presents the primary suite, large enough to create a sitting area in, with double doors, full ensuite, private water closet and walk in closet. Lots of storage from top to bottom, 3 additional bedrooms are on this 2nd level.
Full finished basement offers built in desks from home schooling days, surprise child’s play area under stairs, laundry room with sink & open rec room has built in shelves and cupboards with smart European hinges. Another bedroom and 3pce bath make this spacious family home convenient for growing children or extended family visits. If you are looking for a home in Chestermere, this is a gem, tucked away on an inner quiet street, inviting walking paths, yet close to schools and all amenities.
Listing Brokerage: RE/MAX Key










