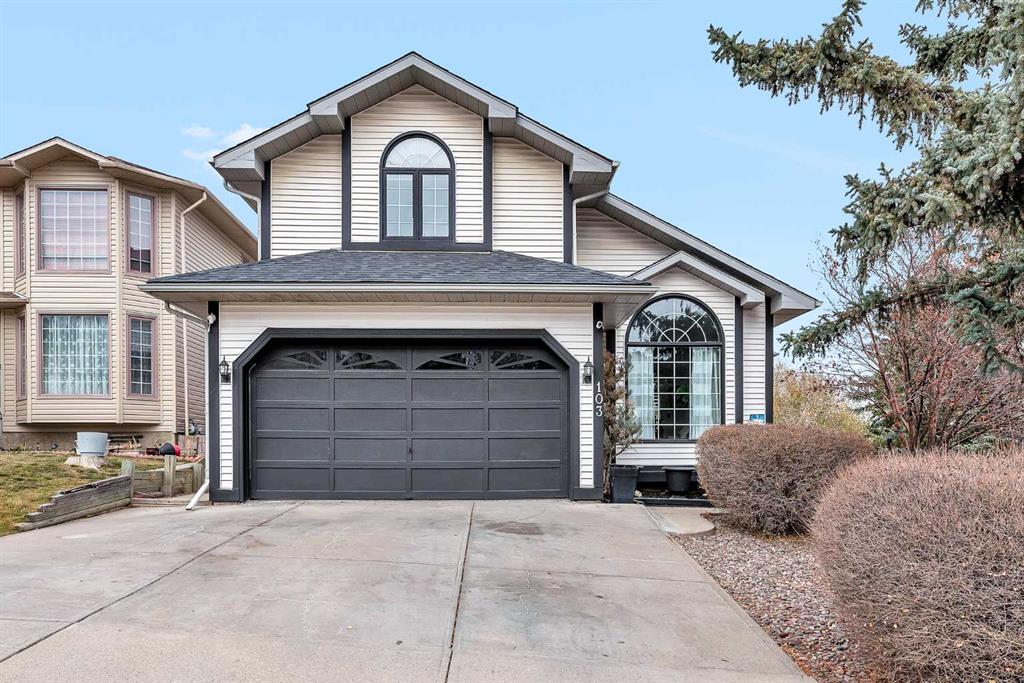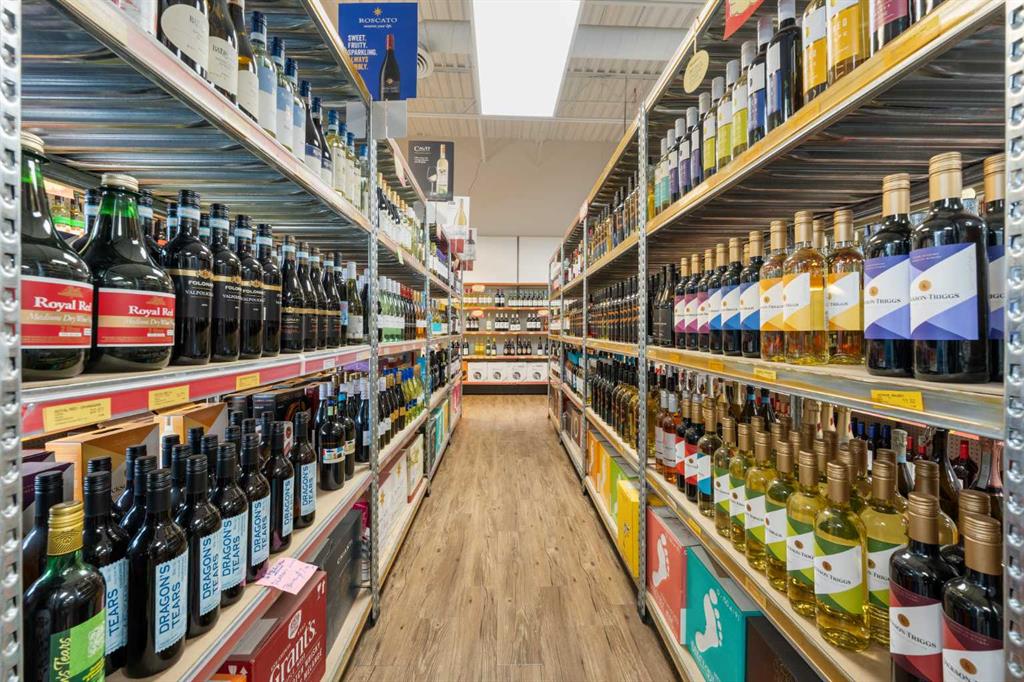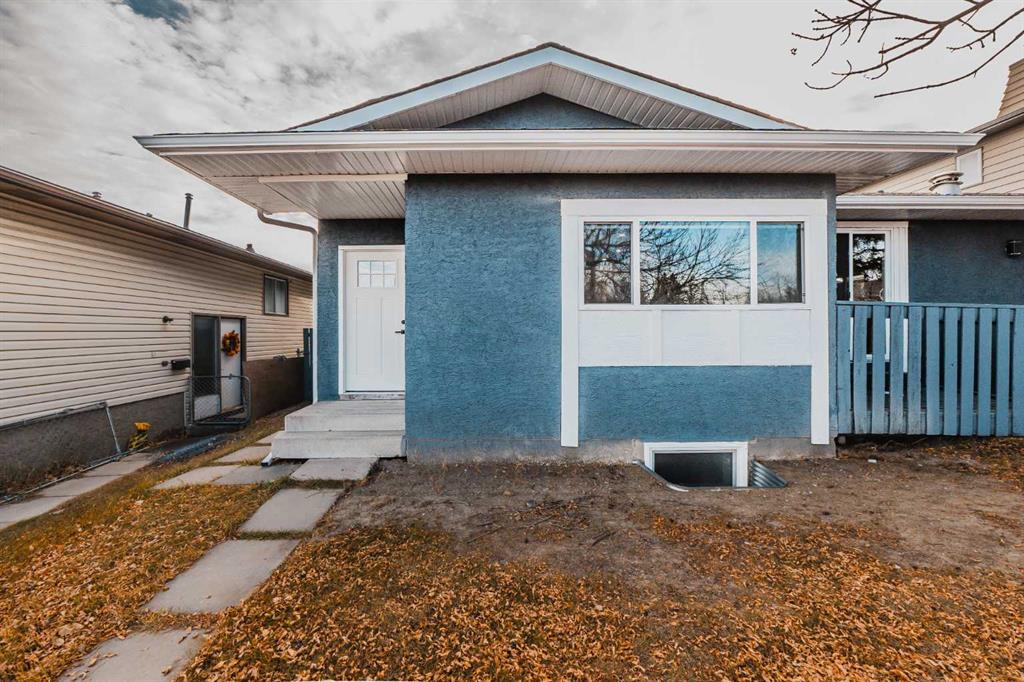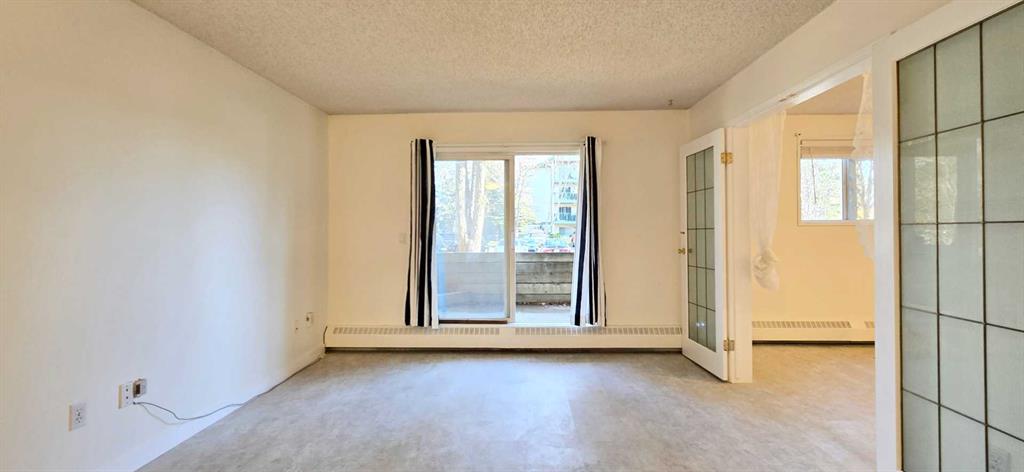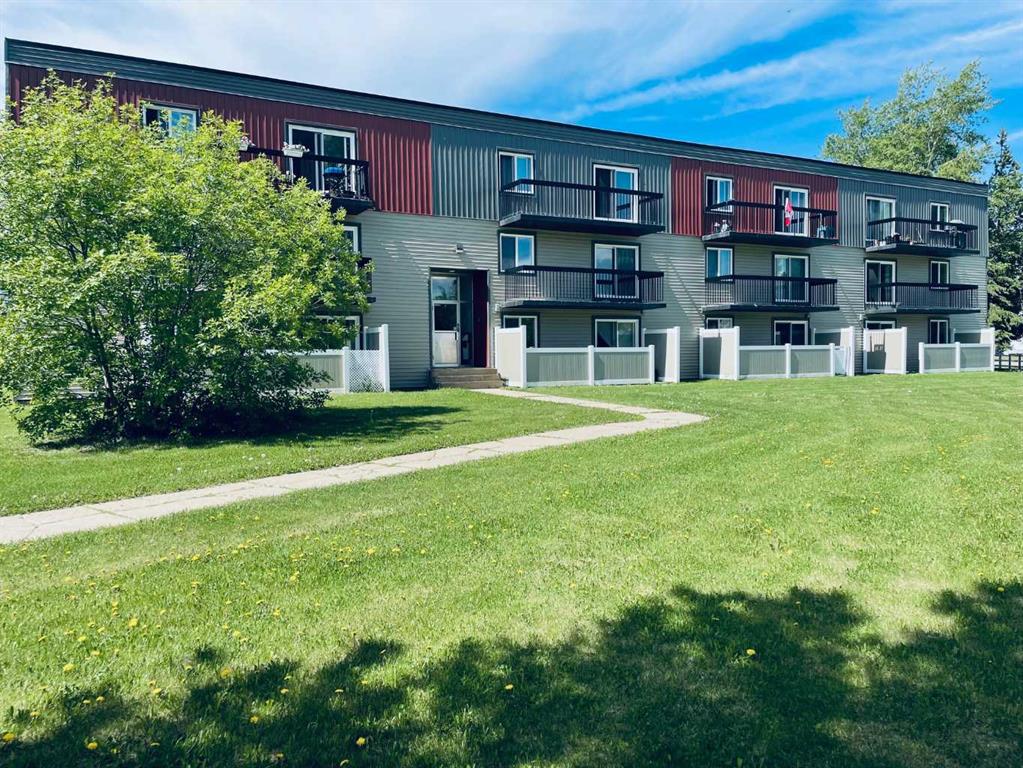103 Sandringham Way NW, Calgary || $775,000
7 Bedrooms | 3.5 Washrooms | Walkout Basement | Steps to Walking Path, Playground and Schools | Renovated Top to Bottom
This spacious two storey home offers nearly 2,200 square feet above grade plus a rare walkout basement adding almost 1,000 square feet of additional living space, giving you an exceptional amount of room for family, guests, or multigenerational living. With a total of seven bedrooms, this home truly stands out for its versatility and comfort.
The main floor features renovated LVP flooring, floor tile, and a bright, welcoming layout. The entire home has been freshly painted, and new carpet adds to the clean, updated feel throughout. A refreshed modern kitchen brings the space together with clean finishes and smooth flow into both the family room and the formal dining area, perfect for hosting or relaxing evenings at home. A powder room and main floor laundry add everyday convenience.
Upstairs, you will find four generous bedrooms, including a standout primary retreat with vaulted ceilings, a spacious walk in closet, and a relaxing four piece ensuite.
The impressive walkout basement offers a large family room, three additional bedrooms, and a three piece bathroom, making it an ideal space for extended family, teens, or guests.
Situated right beside a scenic walking path and just steps from a playground, school, and shopping, this home blends space, comfort, and a true sense of community.
Warm, inviting, and exceptionally spacious, come experience the lifestyle this rare seven bedroom home can offer.
Listing Brokerage: 2% Realty










