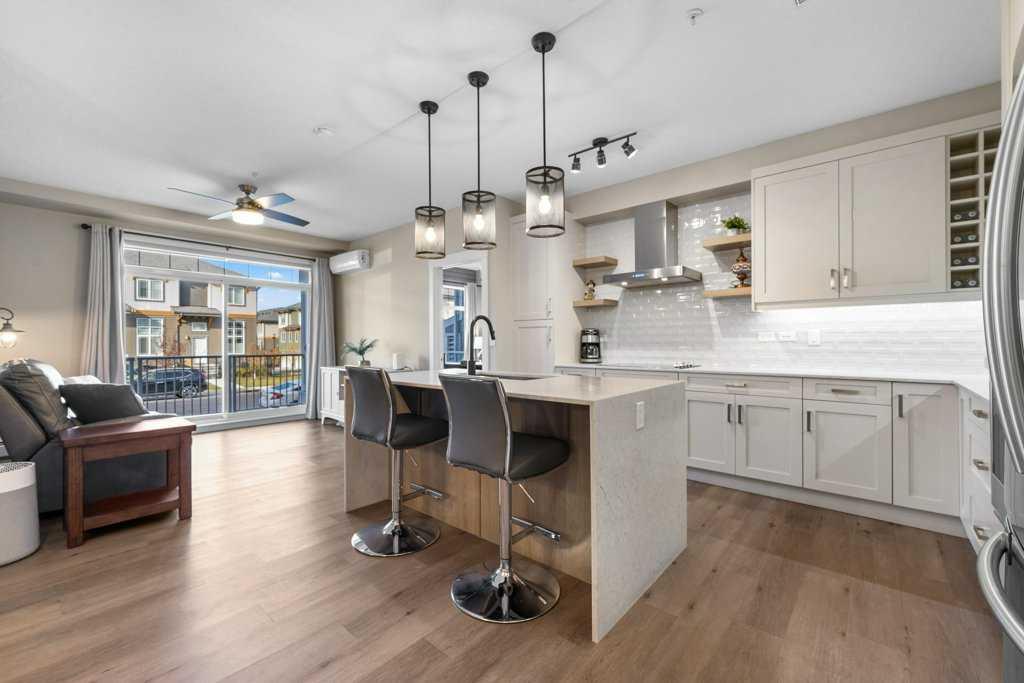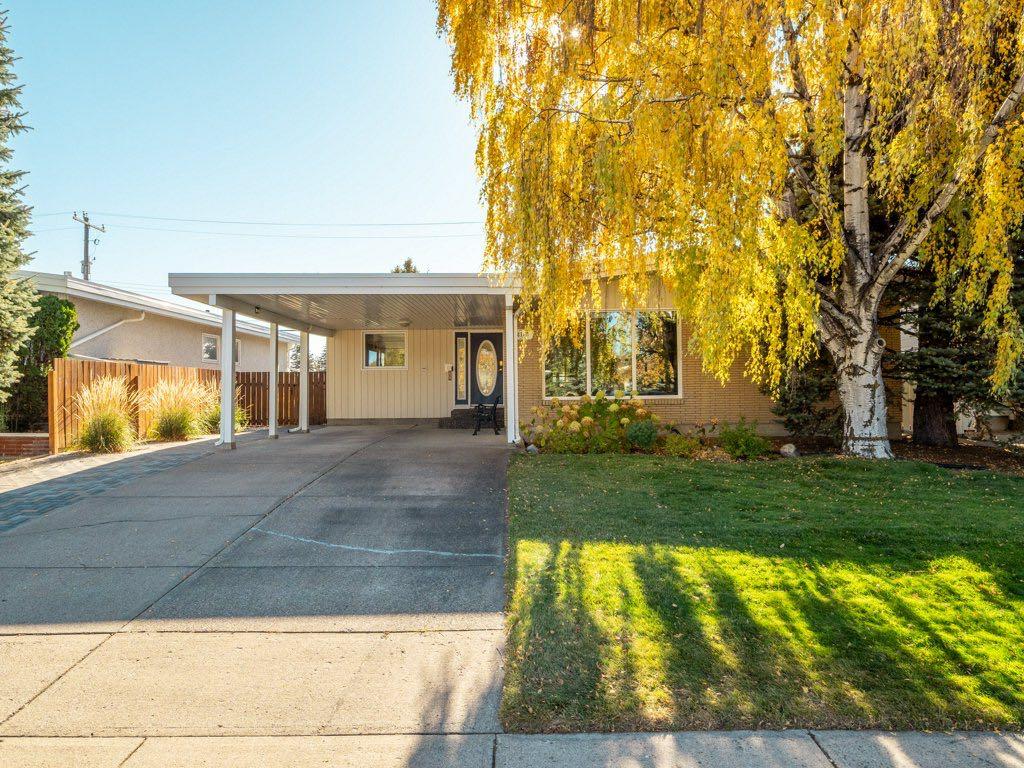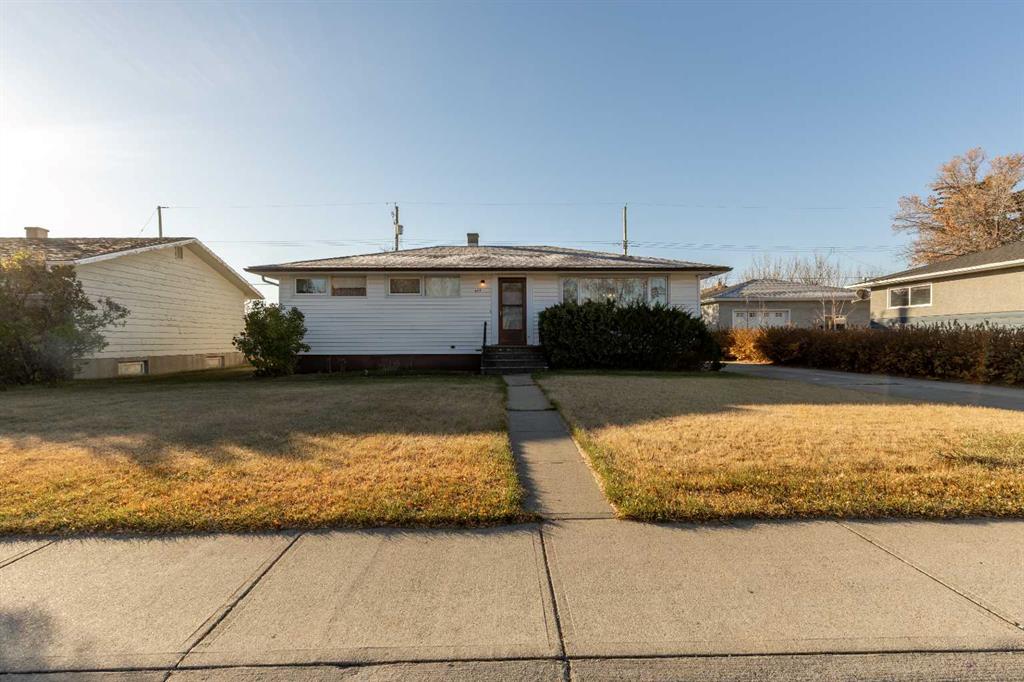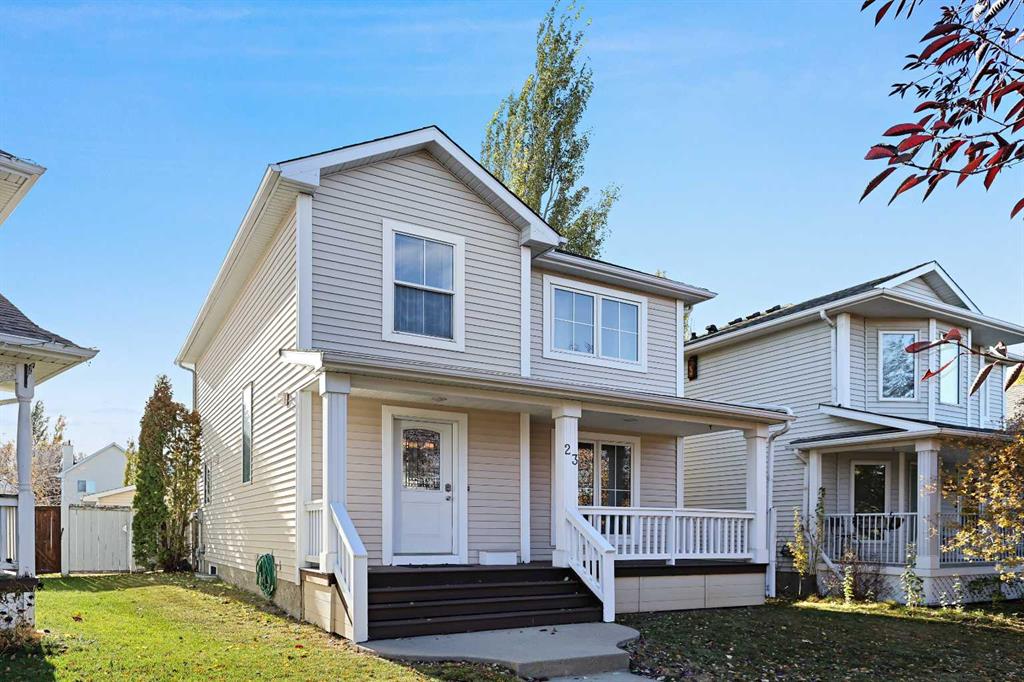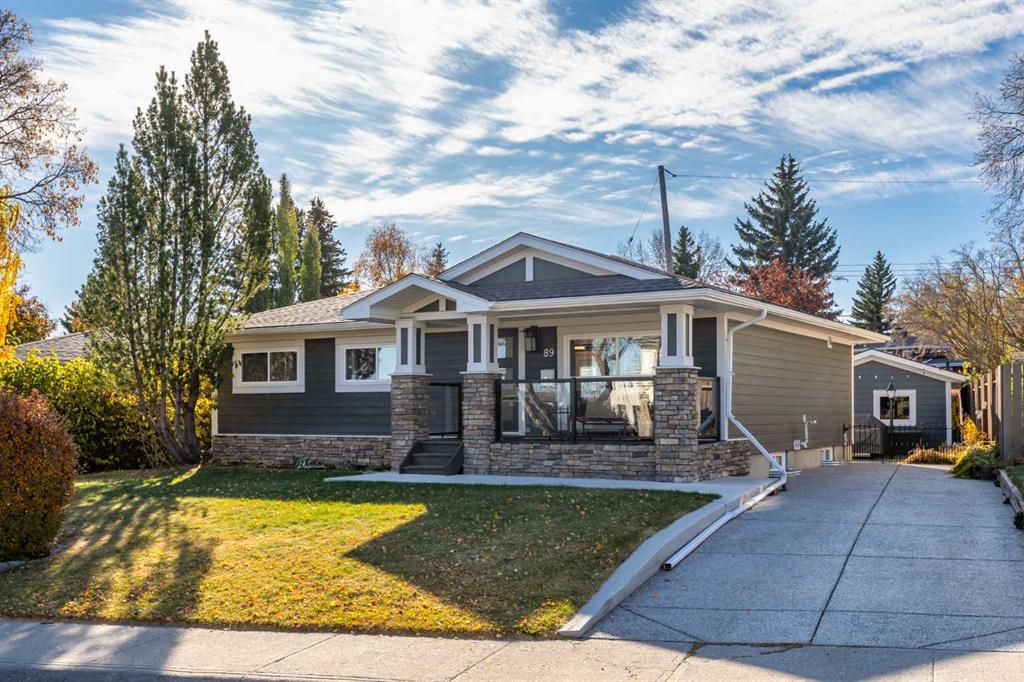23 Inverness Gardens SE, Calgary || $559,000
OPEN HOUSE SAT/SUN (NOV.01/02) FROM 11:30AM-1:30PM. Welcome to McKenzie Towne — where small-town charm meets family living!
Tucked in one of Calgary’s most beloved communities, this fully finished home offers over 2,100 sq. ft. of living space designed for comfort, connection, and everyday ease. With 4 bedrooms and 2.5 bathrooms, there’s room for everyone — and the primary suite feels like a true retreat with its own 4-piece ensuite and dedicated vanity area for getting ready in peace.
The main floor features new laminate flooring, a cozy gas fireplace in the living area, and a bright, open layout that’s perfect for family gatherings or quiet evenings in. The spacious kitchen and dining area flow seamlessly to your sunny south-facing backyard, where you’ll find a large deck with a gazebo, a hot tub for evening relaxation, a handy storage shed, and a beautifully sized yard — one of the larger lots in McKenzie Towne, ideal for playtime or entertaining.
The oversized double garage is a dream for hobbyists and weekend projects — insulated, heated with a gas heater, and equipped with a subpanel, 220V power, and outlets ready for tools, compressors, or welders.
Additional highlights include central air conditioning, a newer hot water tank (approx. 6 years old), RV parking, and a new roof installed in 2021.
Best of all, the home sits right across from a park, where the kids can play within sight while you enjoy your coffee on the porch. Just a short walk away is McKenzie Highlands School (Grades 4–9) — making morning routines a breeze.
Whether you’re raising a family or simply looking for a welcoming community to call home, this McKenzie Towne gem offers the space, comfort, and warmth you’ve been searching for.
Listing Brokerage: RE/MAX iRealty Innovations










