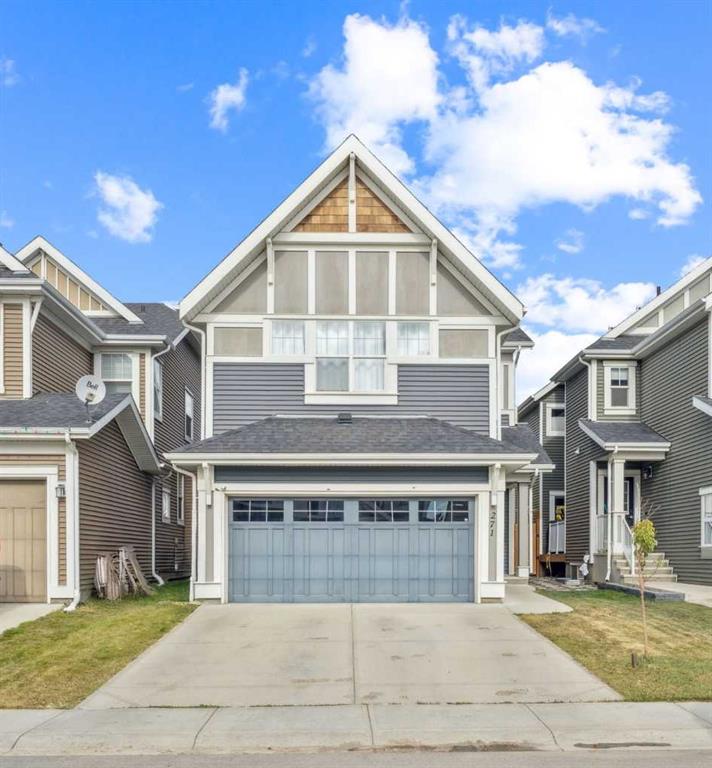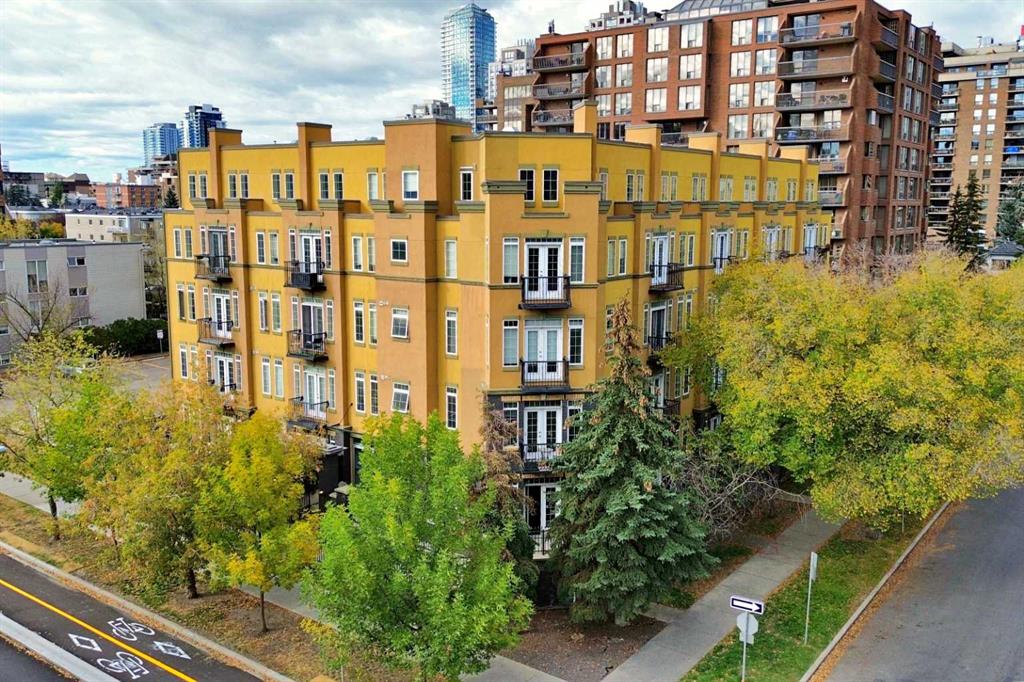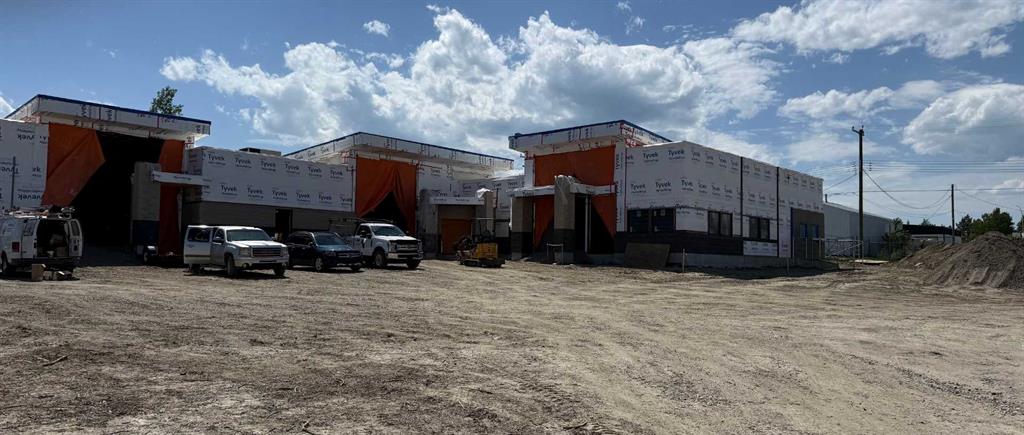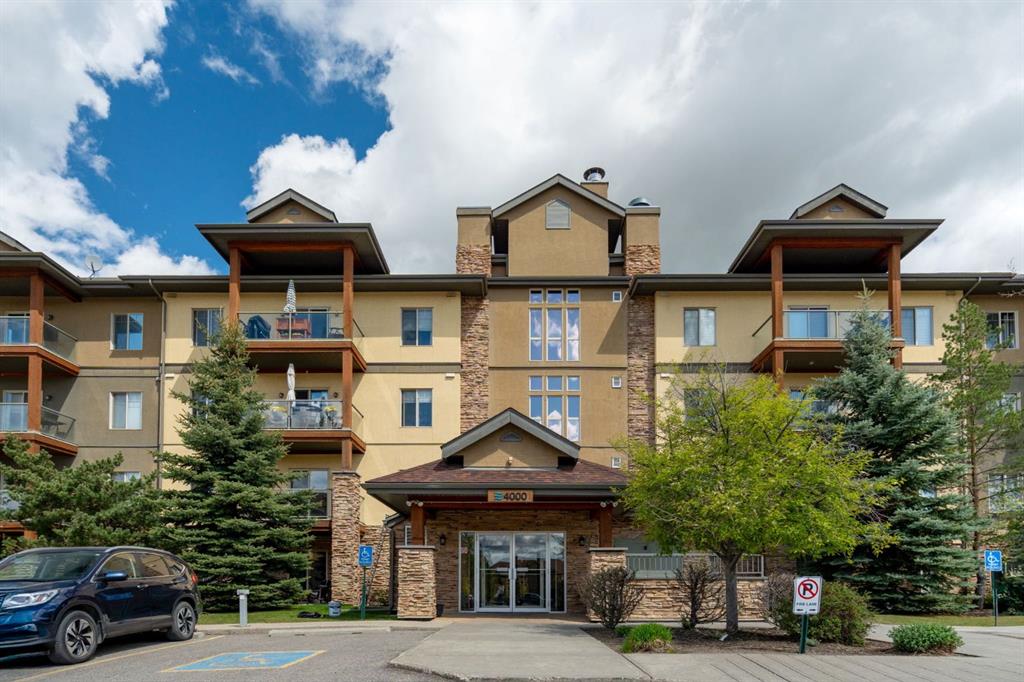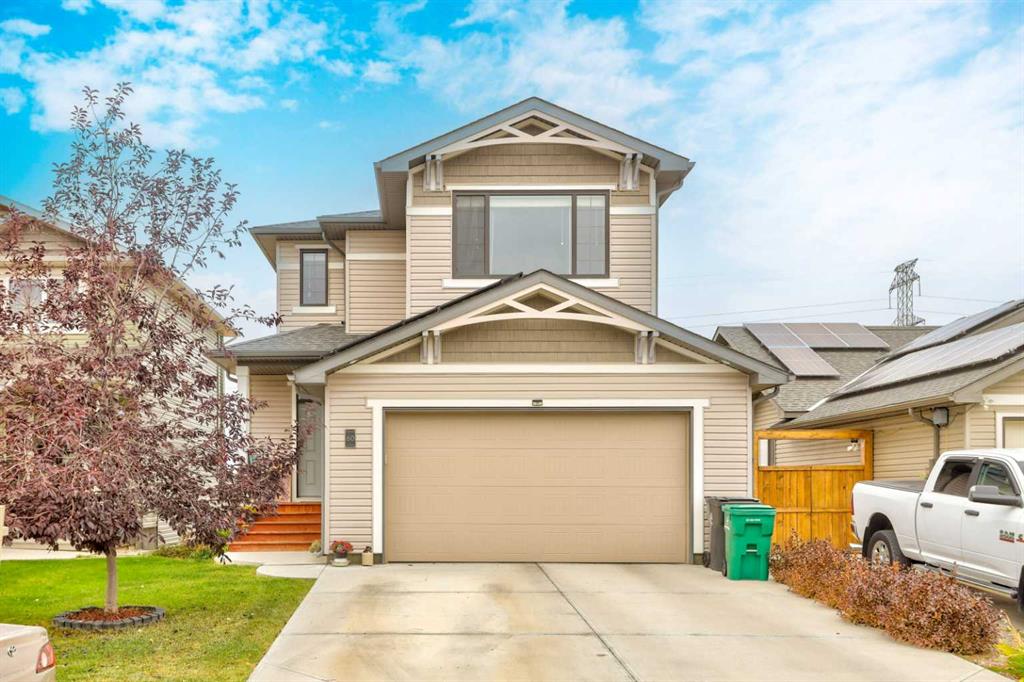271 River Heights Crescent , Cochrane || $679,000
Welcome to this well-maintained two-storey, front-drive home in the sought-after community of River Heights. Designed with comfort, function, and style in mind, this home is ideal for growing families.
The main floor showcases a bright and OPEN-CONCEPT layout, filled with natural light from numerous LARGE WINDOWS. The kitchen is a highlight with its GRANITE COUNTERTOPS, stainless steel appliances, LARGE BREAKFAST BAR, and WALK-IN PANTRY—perfect for family meals or entertaining. The adjoining dining area and cozy living room create a warm and inviting atmosphere.
Upstairs, you’ll find three generously sized bedrooms, including a spacious primary bedroom featuring a 4-piece ENSUITE with a SOAKING TUB, SEPARATE SHOWER and WALK-IN CLOSET. A bonus room adds extra flexibility for a playroom or media space, while the UPSTAIRS LAUNDRY and additional bathroom add to your daily convenience.
The FULLY FINISHED BASEMENT expands your living space with a large family room, stylish WET BAR, full bathroom, and an additional room currently used as a bedroom—ideal for guests, a home office, or a den.
Step outside to the fully fenced, north-facing backyard—beautifully TREED for added privacy. Whether you\'re enjoying quiet mornings, summer BBQs, or watching the kids play, this outdoor space offers something for everyone.
Located close to schools, walking paths, Cochrane amenities, and the Spray Lakes Recreation Centre, this home is perfectly situated in a quiet, family-friendly neighbourhood.
Don’t miss your chance to call this wonderful River Heights property home!
Listing Brokerage: eXp Realty










