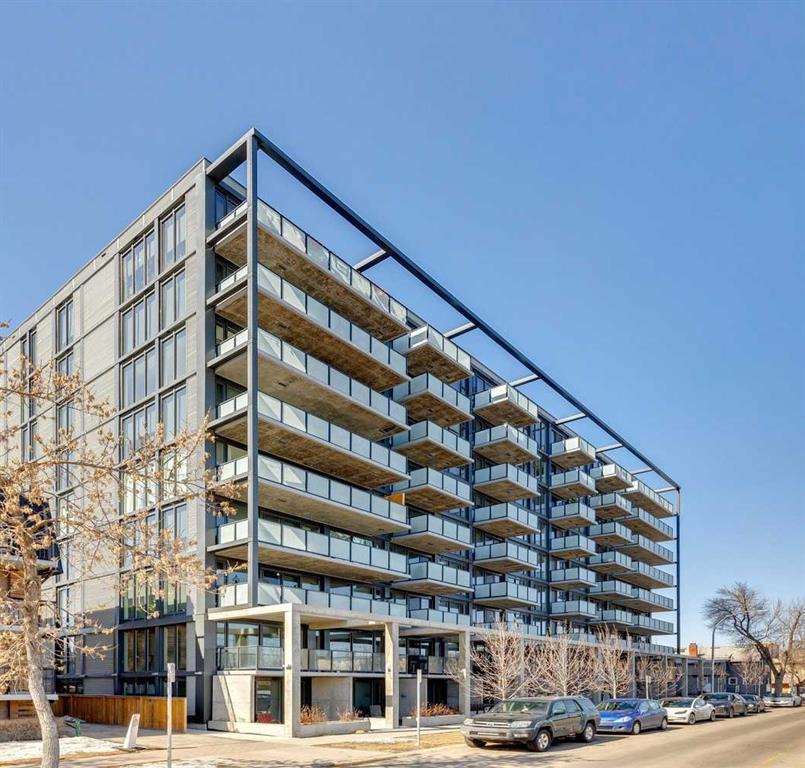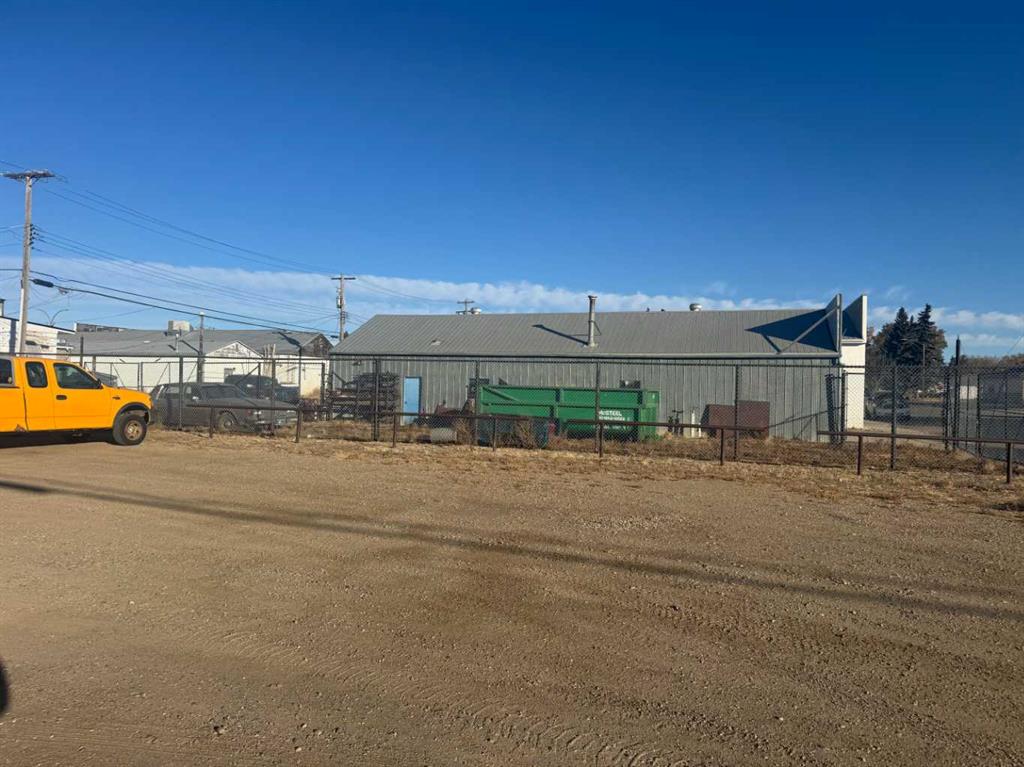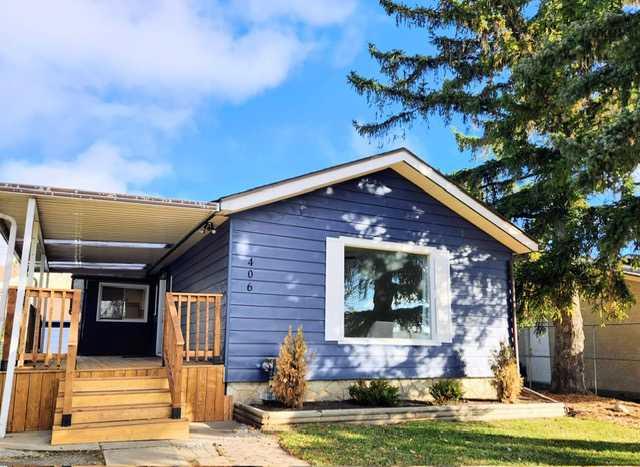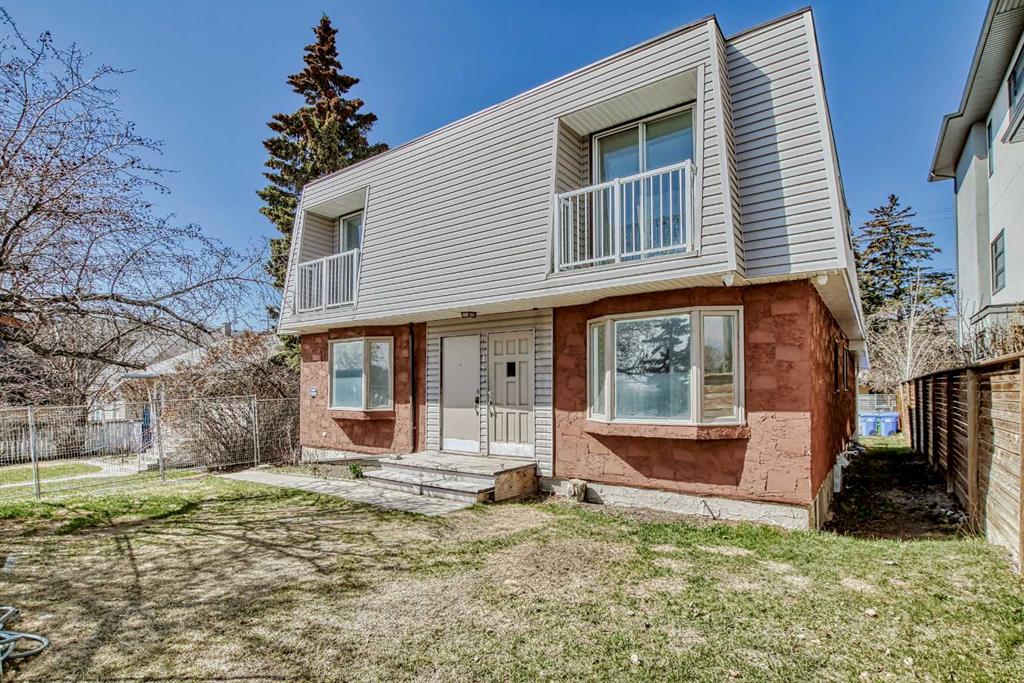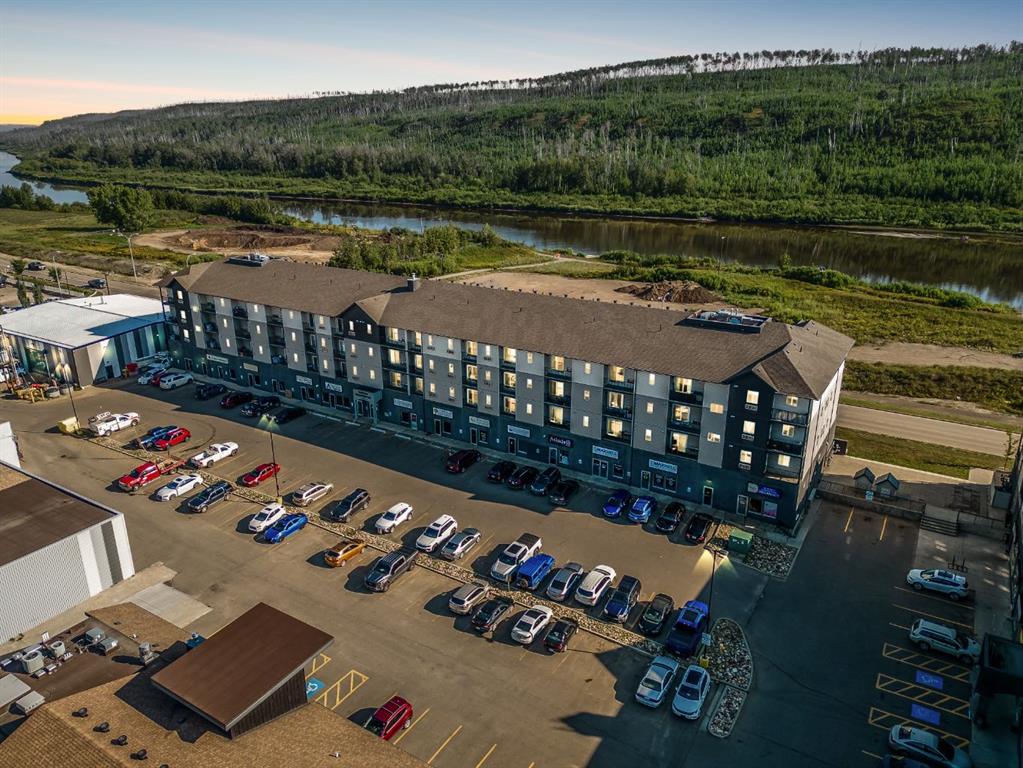402, 8106 Fraser Avenue , Fort McMurray || $175,000
Welcome to 402-8106 Fraser Avenue!
This modern, 2 bed 2 bath, TOP FLOOR CORNER UNIT offers the perfect blend of style, function, and low-maintenance living in a highly walkable and convenient downtown location.
With thoughtful upgrades throughout, views of the Clearwater River, and the comfort of air conditioning, this home is ideal for anyone seeking a turnkey space with urban appeal.
Step outside onto the covered balcony with Duradeck finishing, go for a paved run along the Clearwater River trail, and enjoy the convenience of local shops and visitor parking right at your doorstep!
Owners also have the added benefit of private underground parking with side street access.
This quiet parkade is both gated and heated, allowing you to park securely in year-round comfort and convenience.
Take the elevator straight to the top floor, where this unit is quietly tucked away at the end of the hall with only one neighbouring suite.
Custom touches by CALIFORNIA CLOSETS begin the moment you enter with a built-in front entrance unit with bench, mirror, shoe storage and floating drawer creating a functional and stylish entry.
The oversized laundry room has also been upgraded with custom cabinetry and storage solutions by California Closets.
The bright, open living space features a well-appointed kitchen with stainless steel appliances, a tile backsplash, and a Culligan water filtration system installed under the sink.
The entire suite is finished in luxury vinyl plank flooring.
The living area is anchored by a sleek pendant light and a custom t.v. entertainment unit professionally installed by California Closets that tie the space together.
The primary bedroom offers an open closet design with built-in drawers and slide outs, plus a stylish four-piece ensuite complete with a floating vanity and upgraded storage solutions.
The second bedroom has peaceful river views, a generous custom closet, and easy access to the second four-piece bathroom with matching modern finishes.
Built in 2016, this building is professionally managed and well maintained.
LOW CONDO FEES include water, sewer, garbage collection, and exterior insurance.
A rare top-floor corner unit offering with elevated design and a premium location—schedule your private tour today.
Listing Brokerage: The Agency North Central Alberta










