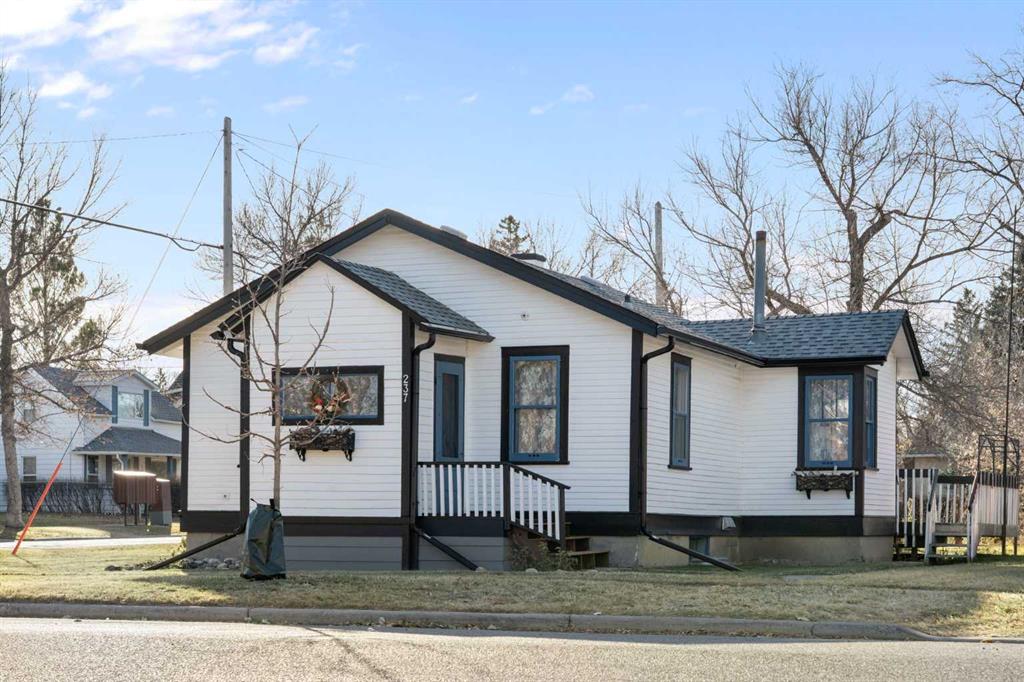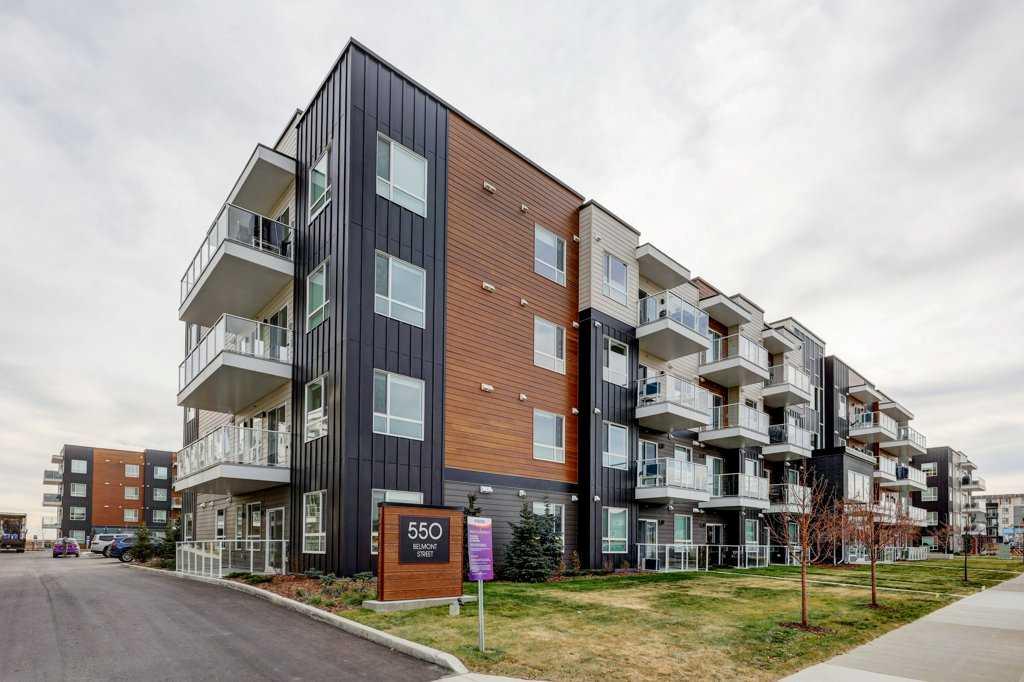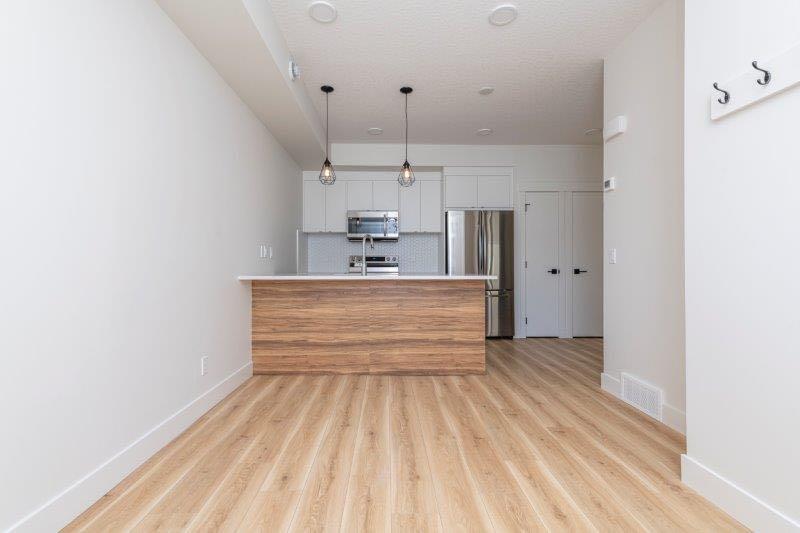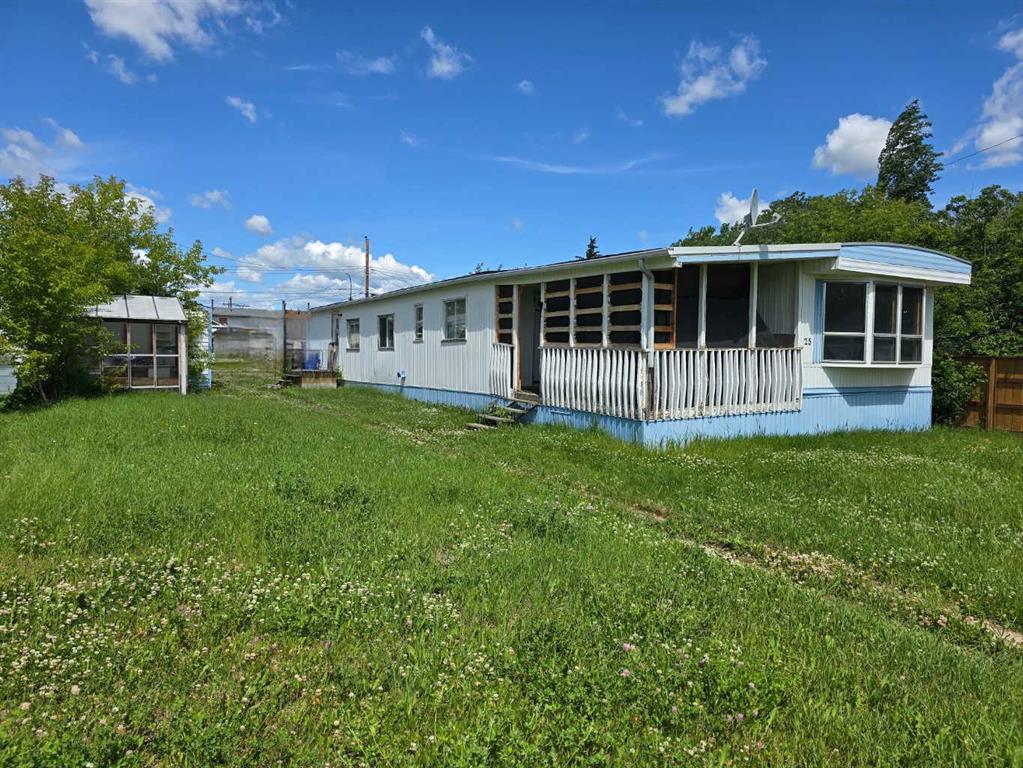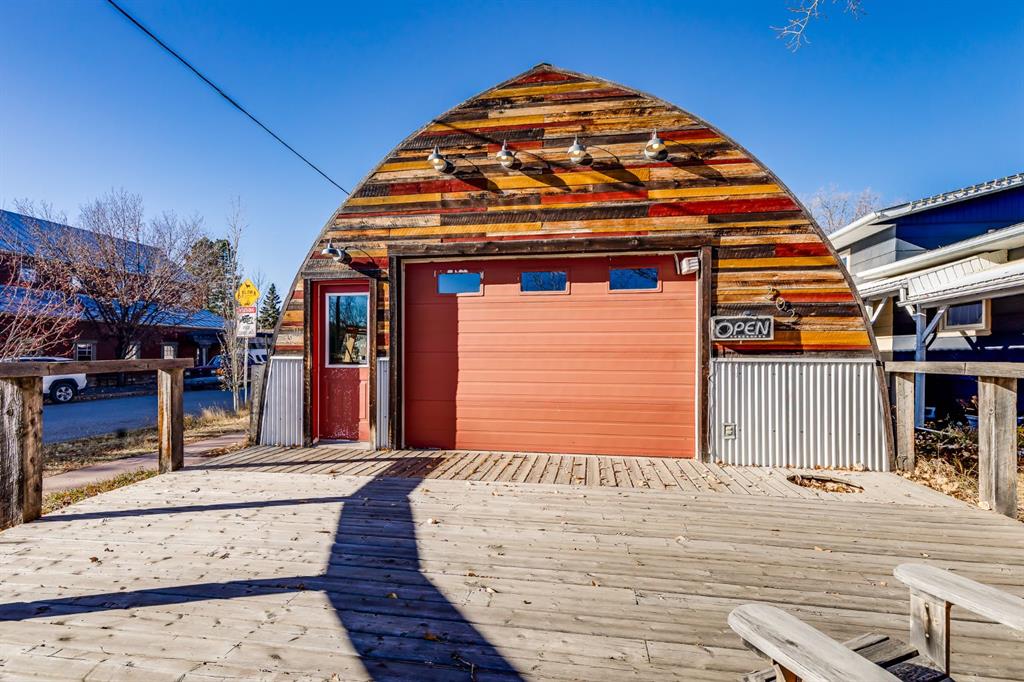200 Main Street , Rosebud || $350,000
Discover an extraordinary opportunity in the charming Hamlet of Rosebud - where art, history, and entrepreneurship meet. This iconic historic fire hall has been lovingly reimagined into a dual-purpose gem, blending a thriving residential Airbnb with a flexible commercial space - a true masterpiece for the imaginative investor or creative soul.
Set within Wheatland County’s Direct Control District (DC-6) zoning, this property opens the door to endless possibilities. The DC-6 designation supports a wide array of permitted and discretionary uses - retail, restaurant, studio, gallery, bed & breakfast, office, or boutique business - giving you the freedom to bring your vision to life in one of Alberta’s most inspiring small-town settings (please reach out for more details).
Inside, the residential Airbnb delivers consistent income and modern comfort, featuring in-floor heating, a state-of-the-art HRV system, and a romantic double-sided gas fireplace anchoring the open-concept design. A cozy sleeping loft, reached by a charming library ladder, adds to the property’s character and guest appeal. Step out the back to your private enclosed patio, complete with a gas BBQ, covered sitting area, and rustic woodstove - a perfect space to unwind, entertain, or simply take in the calm rhythm of Rosebud life.
Attached is an approximately 780 sq. ft. commercial space - formerly a beloved gift shop serving Rosebud Theatre patrons - ready for its next inspired chapter. Two rear carports provide private parking or storage options, enhancing both function and value.
Beyond the property lines, you’ll find yourself immersed in Rosebud’s artistic heartbeat - a community woven together by creativity, performance, and connection. Home to the acclaimed Rosebud Theatre & School of the Arts, this is a town where stories come alive, neighbours feel like family, and visitors return year after year for the magic only Rosebud can offer.
Whether you dream of running a boutique café, opening a studio, curating a gallery, or continuing the successful short-term rental operation, this property stands ready to support your next adventure. With zoning flexibility, proven income potential, campground nearby and an authentic small-town charm - this is your chance to own a piece of Rosebud’s history and help shape its vibrant future.
Listing Brokerage: Real Broker










